Utility Room with Limestone Flooring and Porcelain Flooring Ideas and Designs
Refine by:
Budget
Sort by:Popular Today
161 - 180 of 9,111 photos
Item 1 of 3

Rural u-shaped utility room in Other with a belfast sink, shaker cabinets, blue cabinets, marble worktops, white walls, porcelain flooring, an integrated washer and dryer, black floors, white worktops and feature lighting.

A newly built home in Brighton receives a full domestic cabinetry fit-out including kitchen, laundry, butler's pantry, linen cupboards, hidden study desk, bed head, laundry chute, vanities, entertainment units and several storage areas. Included here are pictures of the kitchen, laundry, entertainment unit and a hidden study desk. Smith & Smith worked with Oakley Property Group to create this beautiful home.

This recently installed boot room in Oval Room Blue by Culshaw, graces this compact entrance hall to a charming country farmhouse. A storage solution like this provides plenty of space for all the outdoor apparel an active family needs. The bootroom, which is in 2 L-shaped halves, comprises of 11 polished chrome hooks for hanging, 2 settles - one of which has a hinged lid for boots etc, 1 set of full height pigeon holes for shoes and boots and a smaller set for handbags. Further storage includes a cupboard with 2 shelves, 6 solid oak drawers and shelving for wicker baskets as well as more shoe storage beneath the second settle. The modules used to create this configuration are: Settle 03, Settle 04, 2x Settle back into corner, Partner Cab DBL 01, Pigeon 02 and 2x INT SIT ON CORNER CAB 03.
Photo: Ian Hampson (iCADworx.co.uk)

Medium sized classic single-wall separated utility room in Salt Lake City with a submerged sink, shaker cabinets, white cabinets, marble worktops, grey walls, porcelain flooring, a side by side washer and dryer and multi-coloured floors.

Builder: BDR Executive Custom Homes
Architect: 42 North - Architecture + Design
Interior Design: Christine DiMaria Design
Photographer: Chuck Heiney
Expansive modern u-shaped utility room in Grand Rapids with a submerged sink, flat-panel cabinets, light wood cabinets, quartz worktops, a side by side washer and dryer, brown floors, beige walls, porcelain flooring and white worktops.
Expansive modern u-shaped utility room in Grand Rapids with a submerged sink, flat-panel cabinets, light wood cabinets, quartz worktops, a side by side washer and dryer, brown floors, beige walls, porcelain flooring and white worktops.

The washer and dryer were stacked and placed next to a tall pantry cabinet. Medium grey painted cabinets were selected and paired with black and white cement tile. Base cabinets were added under the window for additional overflow storage. A custom made barn door conceals the laundry room when the family entertains. Frosted glass panels allows the light from the window to filter into the hallway when the door is closed.

Laundry Room with Custom Cabinets
Photo of a medium sized contemporary l-shaped separated utility room in Las Vegas with a submerged sink, flat-panel cabinets, brown cabinets, engineered stone countertops, white walls, porcelain flooring, a side by side washer and dryer, beige floors and white worktops.
Photo of a medium sized contemporary l-shaped separated utility room in Las Vegas with a submerged sink, flat-panel cabinets, brown cabinets, engineered stone countertops, white walls, porcelain flooring, a side by side washer and dryer, beige floors and white worktops.

Floors of Stone
Our Aged Oak Porcelain tiles have been taken through from the kitchen to this beautiful Utility room.
Inspiration for an expansive rural single-wall utility room in Other with a belfast sink, shaker cabinets, grey cabinets, wood worktops, white walls, porcelain flooring and brown floors.
Inspiration for an expansive rural single-wall utility room in Other with a belfast sink, shaker cabinets, grey cabinets, wood worktops, white walls, porcelain flooring and brown floors.

Photo of a medium sized contemporary l-shaped separated utility room in Toronto with a submerged sink, flat-panel cabinets, grey cabinets, laminate countertops, grey walls, porcelain flooring, a stacked washer and dryer and grey floors.
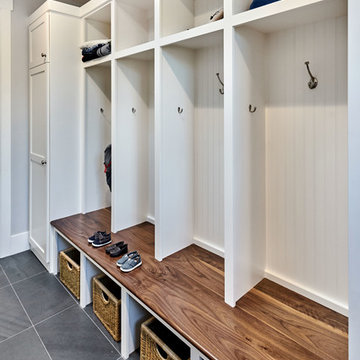
This is an example of a medium sized traditional galley utility room in San Francisco with a submerged sink, shaker cabinets, white cabinets, engineered stone countertops, grey walls, porcelain flooring and a side by side washer and dryer.
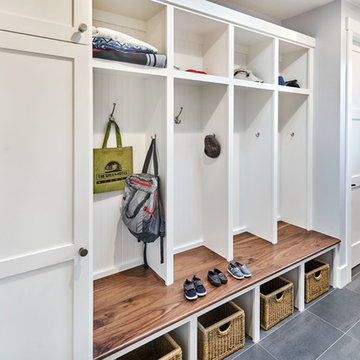
Design ideas for a medium sized traditional galley utility room in San Francisco with an utility sink, shaker cabinets, white cabinets, engineered stone countertops, grey walls, porcelain flooring and a side by side washer and dryer.

Joe Burull
Inspiration for a large country single-wall utility room in San Francisco with an utility sink, shaker cabinets, white cabinets, a side by side washer and dryer, white walls, porcelain flooring and beige floors.
Inspiration for a large country single-wall utility room in San Francisco with an utility sink, shaker cabinets, white cabinets, a side by side washer and dryer, white walls, porcelain flooring and beige floors.

The laundry machines are paired with an under mount utility sink with air dry rods above. Extra deep cabinet storage above the washer/dryer provide easy access to laundry detergents, etc. Under cabinet lighting keeps this land locked laundry room feeling light and bright. Notice the dark void in the back left corner of the washing machine. This is an access hole for turning off the water supply before removing the machine for service.
A Kitchen That Works LLC
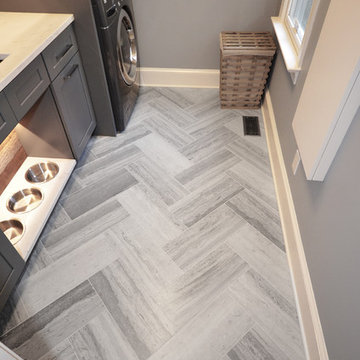
Lanshai Stone tile form The Tile Shop laid in a herringbone pattern, Zodiak London Sky Quartz countertops, Reclaimed Barnwood backsplash from a Lincolnton, NC barn from ReclaimedNC, LED undercabinet lights, and custom dog feeding area.

Beautiful custom Spanish Mediterranean home located in the special Three Arch community of Laguna Beach, California gets a complete remodel to bring in a more casual coastal style.
Beautiful custom laundry room with natural shell mosaics.
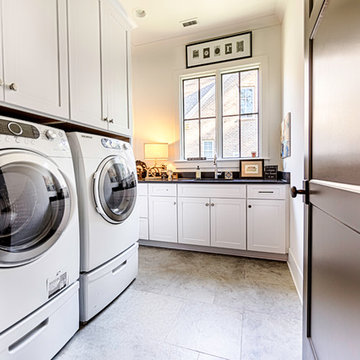
Photography by Lance Holloway.
Photo of a large classic l-shaped separated utility room in Birmingham with a submerged sink, white cabinets, granite worktops, white walls, porcelain flooring, a side by side washer and dryer, brown floors and shaker cabinets.
Photo of a large classic l-shaped separated utility room in Birmingham with a submerged sink, white cabinets, granite worktops, white walls, porcelain flooring, a side by side washer and dryer, brown floors and shaker cabinets.

Photo of a large classic l-shaped separated utility room in Oklahoma City with a belfast sink, shaker cabinets, white cabinets, engineered stone countertops, beige walls, porcelain flooring, a side by side washer and dryer, beige floors and beige worktops.

Additional square footage from the garage was converted to create this multi-functional laundry & utility room that is layered with dedicated storage details throughout. The side-by-side washer and dryer are raised to a comfortable height for usage with ample storage above and below. A four compartment laundry sorting station below are large open countertop surface makes laundry no longer a chore. Hang dry items are placed on the stainless steel rod. Tall storage cabinets and a tall freezer house bulk items from the kitchen and other miscellaneous items.
Photo Credit: Fred Donham-Photographerlink
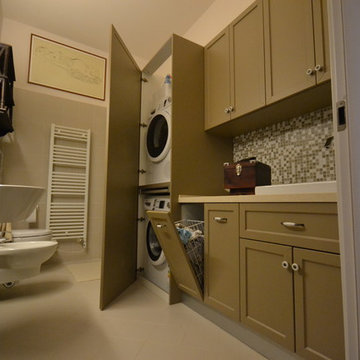
This is an example of a medium sized classic single-wall utility room in Bologna with a single-bowl sink, recessed-panel cabinets, brown cabinets, quartz worktops, beige walls, porcelain flooring and a stacked washer and dryer.
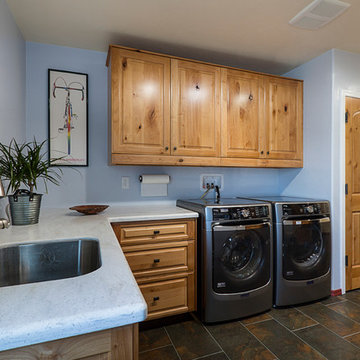
The laundry functions occupy the far end of the space. A Corian countertop provides plenty of space for the folding of clean clothes. Custom cabinetry by MWP Cabinetmakers, Tucson, AZ.
Utility Room with Limestone Flooring and Porcelain Flooring Ideas and Designs
9