Utility Room with Porcelain Flooring and White Worktops Ideas and Designs
Sort by:Popular Today
21 - 40 of 2,437 photos

Design ideas for a large contemporary galley separated utility room in Dallas with flat-panel cabinets, black cabinets, white walls, porcelain flooring, a side by side washer and dryer, black floors and white worktops.
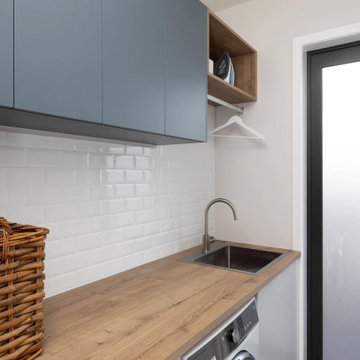
Laundry renovation as part of a larger kitchen renovation for our customers that are a lovely family from the bustling suburb of St Heliers. Their design brief was to create a kitchen that would not only cater to their practical needs but also serve as the central hub of their home.

Photo of a large contemporary u-shaped separated utility room in Toronto with a submerged sink, flat-panel cabinets, white cabinets, composite countertops, grey splashback, porcelain splashback, white walls, porcelain flooring, a side by side washer and dryer, white floors, white worktops and feature lighting.

TEAM
Architect: LDa Architecture & Interiors
Interior Design: LDa Architecture & Interiors
Builder: Stefco Builders
Landscape Architect: Hilarie Holdsworth Design
Photographer: Greg Premru

Laundry with blue joinery, mosaic tiles and washing machine dryer stacked.
This is an example of a medium sized contemporary single-wall separated utility room in Sydney with a double-bowl sink, flat-panel cabinets, blue cabinets, engineered stone countertops, multi-coloured splashback, mosaic tiled splashback, white walls, porcelain flooring, a stacked washer and dryer, white floors, white worktops, a vaulted ceiling and tongue and groove walls.
This is an example of a medium sized contemporary single-wall separated utility room in Sydney with a double-bowl sink, flat-panel cabinets, blue cabinets, engineered stone countertops, multi-coloured splashback, mosaic tiled splashback, white walls, porcelain flooring, a stacked washer and dryer, white floors, white worktops, a vaulted ceiling and tongue and groove walls.
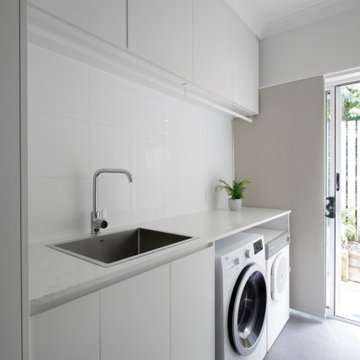
This contemporary laundry provides plenty of storage and bench space.
This is an example of a medium sized contemporary single-wall separated utility room in Brisbane with a built-in sink, all styles of cabinet, white cabinets, engineered stone countertops, white splashback, porcelain splashback, white walls, porcelain flooring, a side by side washer and dryer, grey floors, white worktops, all types of ceiling and all types of wall treatment.
This is an example of a medium sized contemporary single-wall separated utility room in Brisbane with a built-in sink, all styles of cabinet, white cabinets, engineered stone countertops, white splashback, porcelain splashback, white walls, porcelain flooring, a side by side washer and dryer, grey floors, white worktops, all types of ceiling and all types of wall treatment.

Laundry Room with concealed clothes hanging rod that is hidden when cabinet is closed. Matte grey laminate cabinet finish, Caesarstone counter, white matte ceramic tile backsplash, porcelain tile floor.

These homeowners came to us to design several areas of their home, including their mudroom and laundry. They were a growing family and needed a "landing" area as they entered their home, either from the garage but also asking for a new entrance from outside. We stole about 24 feet from their oversized garage to create a large mudroom/laundry area. Custom blue cabinets with a large "X" design on the doors of the lockers, a large farmhouse sink and a beautiful cement tile feature wall with floating shelves make this mudroom stylish and luxe. The laundry room now has a pocket door separating it from the mudroom, and houses the washer and dryer with a wood butcher block folding shelf. White tile backsplash and custom white and blue painted cabinetry takes this laundry to the next level. Both areas are stunning and have improved not only the aesthetic of the space, but also the function of what used to be an inefficient use of space.
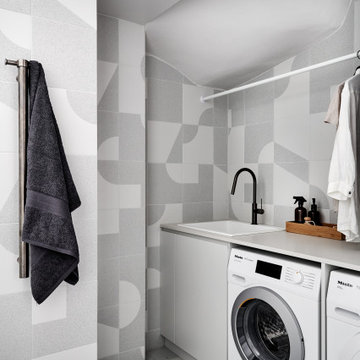
Laundry integrates into bathroom with matching gunmetal tapware and convenient benchtop and hanging rail.
Design ideas for a small scandinavian single-wall utility room in Sydney with a built-in sink, engineered stone countertops, grey walls, porcelain flooring, a side by side washer and dryer, grey floors and white worktops.
Design ideas for a small scandinavian single-wall utility room in Sydney with a built-in sink, engineered stone countertops, grey walls, porcelain flooring, a side by side washer and dryer, grey floors and white worktops.

Our clients purchased this 1950 ranch style cottage knowing it needed to be updated. They fell in love with the location, being within walking distance to White Rock Lake. They wanted to redesign the layout of the house to improve the flow and function of the spaces while maintaining a cozy feel. They wanted to explore the idea of opening up the kitchen and possibly even relocating it. A laundry room and mudroom space needed to be added to that space, as well. Both bathrooms needed a complete update and they wanted to enlarge the master bath if possible, to have a double vanity and more efficient storage. With two small boys and one on the way, they ideally wanted to add a 3rd bedroom to the house within the existing footprint but were open to possibly designing an addition, if that wasn’t possible.
In the end, we gave them everything they wanted, without having to put an addition on to the home. They absolutely love the openness of their new kitchen and living spaces and we even added a small bar! They have their much-needed laundry room and mudroom off the back patio, so their “drop zone” is out of the way. We were able to add storage and double vanity to the master bathroom by enclosing what used to be a coat closet near the entryway and using that sq. ft. in the bathroom. The functionality of this house has completely changed and has definitely changed the lives of our clients for the better!

Design ideas for a medium sized contemporary l-shaped separated utility room in Atlanta with a submerged sink, shaker cabinets, grey cabinets, engineered stone countertops, grey walls, porcelain flooring, a side by side washer and dryer, grey floors and white worktops.
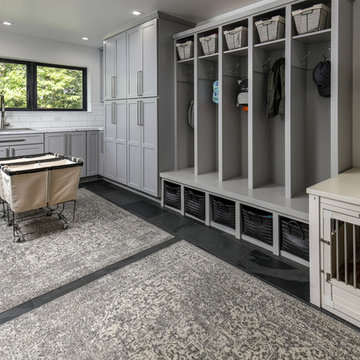
Photo of a medium sized rustic l-shaped utility room in Other with a built-in sink, grey cabinets, white walls, porcelain flooring, grey floors, white worktops and shaker cabinets.
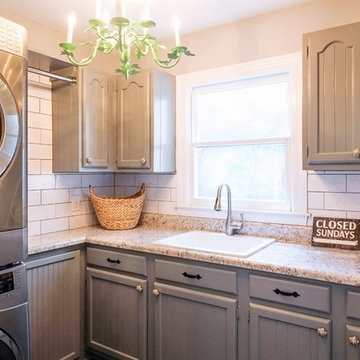
The laundry was given a face lift during the remodel. The washer/dryer units originally blocked the sink and the sink cabinet making the space almost unusable. The original cabinets were painted and the washer and dryer were stacked to provide additional space. The flooring was updated to Cavalier porcelain in Nero.

Photo of a large contemporary galley utility room in Orange County with a submerged sink, recessed-panel cabinets, blue cabinets, quartz worktops, beige walls, porcelain flooring, a side by side washer and dryer, beige floors and white worktops.

This was a fun kitchen transformation to work on and one that was mainly about new finishes and new cabinetry. We kept almost all the major appliances where they were. We added beadboard, beams and new white oak floors for character.
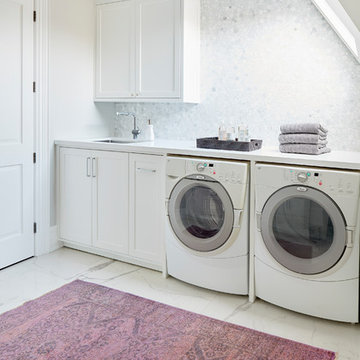
Photo ©Kim Jeffery
Inspiration for a large traditional single-wall separated utility room in Toronto with a submerged sink, recessed-panel cabinets, white cabinets, engineered stone countertops, grey walls, porcelain flooring, a side by side washer and dryer, multi-coloured floors and white worktops.
Inspiration for a large traditional single-wall separated utility room in Toronto with a submerged sink, recessed-panel cabinets, white cabinets, engineered stone countertops, grey walls, porcelain flooring, a side by side washer and dryer, multi-coloured floors and white worktops.
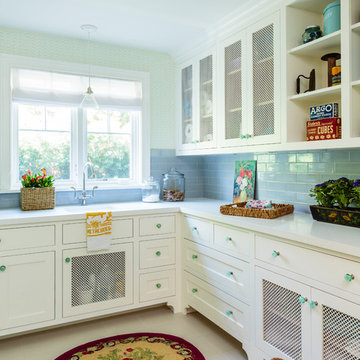
Mark Lohman
Design ideas for a large nautical galley separated utility room in Los Angeles with a submerged sink, shaker cabinets, white cabinets, engineered stone countertops, porcelain flooring, a side by side washer and dryer, beige floors, white worktops and white walls.
Design ideas for a large nautical galley separated utility room in Los Angeles with a submerged sink, shaker cabinets, white cabinets, engineered stone countertops, porcelain flooring, a side by side washer and dryer, beige floors, white worktops and white walls.

Inspiration for a medium sized modern l-shaped separated utility room in San Francisco with a submerged sink, flat-panel cabinets, brown cabinets, engineered stone countertops, white walls, porcelain flooring, a stacked washer and dryer, beige floors and white worktops.

Donna Guyler Design
Photo of a coastal utility room in Gold Coast - Tweed with shaker cabinets, white cabinets, white walls, a side by side washer and dryer, grey floors, white worktops, a built-in sink, engineered stone countertops and porcelain flooring.
Photo of a coastal utility room in Gold Coast - Tweed with shaker cabinets, white cabinets, white walls, a side by side washer and dryer, grey floors, white worktops, a built-in sink, engineered stone countertops and porcelain flooring.
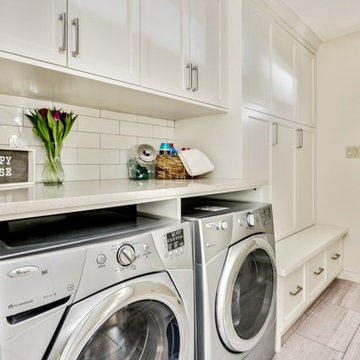
Zoon Real Estate Media
Photo of a medium sized traditional single-wall separated utility room in Calgary with recessed-panel cabinets, white cabinets, engineered stone countertops, white walls, porcelain flooring, a side by side washer and dryer, grey floors and white worktops.
Photo of a medium sized traditional single-wall separated utility room in Calgary with recessed-panel cabinets, white cabinets, engineered stone countertops, white walls, porcelain flooring, a side by side washer and dryer, grey floors and white worktops.
Utility Room with Porcelain Flooring and White Worktops Ideas and Designs
2