Utility Room with Porcelain Splashback and Beige Floors Ideas and Designs
Refine by:
Budget
Sort by:Popular Today
41 - 60 of 108 photos
Item 1 of 3
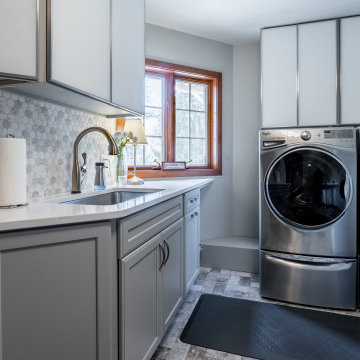
Laundry with added storage and interesting tile.
Photo of a large traditional l-shaped separated utility room in Baltimore with a submerged sink, shaker cabinets, grey cabinets, engineered stone countertops, white splashback, porcelain splashback, grey walls, porcelain flooring, a side by side washer and dryer, beige floors and white worktops.
Photo of a large traditional l-shaped separated utility room in Baltimore with a submerged sink, shaker cabinets, grey cabinets, engineered stone countertops, white splashback, porcelain splashback, grey walls, porcelain flooring, a side by side washer and dryer, beige floors and white worktops.
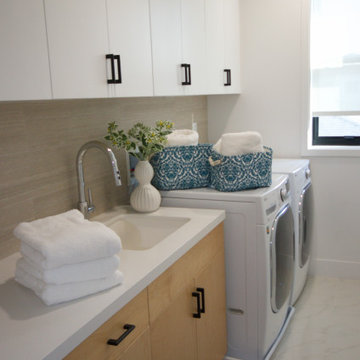
The light and bright coastal, clean space is accented with black cabinet pulls, maple and wood combination colored cabinets.
Photo of a medium sized galley separated utility room in Los Angeles with a submerged sink, flat-panel cabinets, light wood cabinets, engineered stone countertops, beige splashback, porcelain splashback, white walls, ceramic flooring, a side by side washer and dryer, beige floors and white worktops.
Photo of a medium sized galley separated utility room in Los Angeles with a submerged sink, flat-panel cabinets, light wood cabinets, engineered stone countertops, beige splashback, porcelain splashback, white walls, ceramic flooring, a side by side washer and dryer, beige floors and white worktops.

This laundry room housed double side by side washers and dryers, custom cabinetry and an island in a contrast finish. The wall tiles behind the washer and dryer are dimensional and the backsplash tile hosts a star pattern.
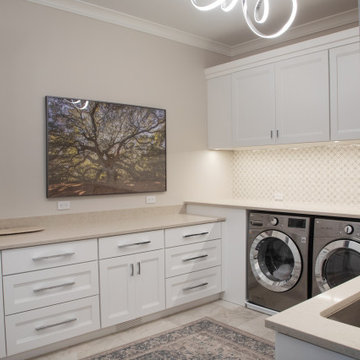
The main laundry room is on the first floor
Photo of a large nautical u-shaped separated utility room in Milwaukee with a submerged sink, recessed-panel cabinets, white cabinets, engineered stone countertops, beige splashback, porcelain splashback, beige walls, porcelain flooring, a side by side washer and dryer, beige floors and beige worktops.
Photo of a large nautical u-shaped separated utility room in Milwaukee with a submerged sink, recessed-panel cabinets, white cabinets, engineered stone countertops, beige splashback, porcelain splashback, beige walls, porcelain flooring, a side by side washer and dryer, beige floors and beige worktops.
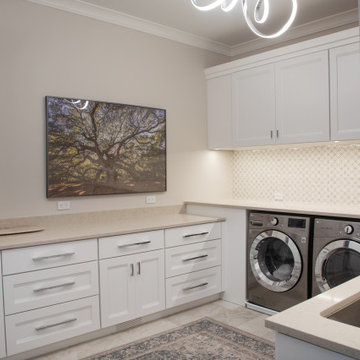
www.genevacabinet.com - Lake Geneva, WI - Laundry room with storage cabinetry, folding countertop and under cabinet lighting
Medium sized classic u-shaped separated utility room in Milwaukee with a submerged sink, recessed-panel cabinets, white cabinets, engineered stone countertops, beige splashback, porcelain splashback, beige walls, porcelain flooring, a side by side washer and dryer, beige floors, beige worktops and feature lighting.
Medium sized classic u-shaped separated utility room in Milwaukee with a submerged sink, recessed-panel cabinets, white cabinets, engineered stone countertops, beige splashback, porcelain splashback, beige walls, porcelain flooring, a side by side washer and dryer, beige floors, beige worktops and feature lighting.
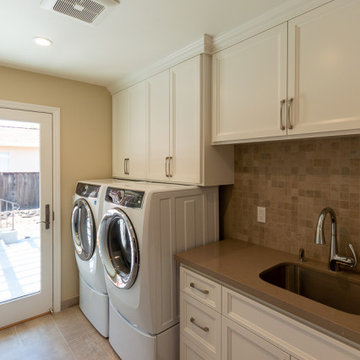
Spacious laundry room with ample storage leading to patio.
Inspiration for a medium sized traditional galley separated utility room in San Francisco with a submerged sink, shaker cabinets, white cabinets, engineered stone countertops, beige splashback, porcelain splashback, beige walls, porcelain flooring, a side by side washer and dryer, beige floors and beige worktops.
Inspiration for a medium sized traditional galley separated utility room in San Francisco with a submerged sink, shaker cabinets, white cabinets, engineered stone countertops, beige splashback, porcelain splashback, beige walls, porcelain flooring, a side by side washer and dryer, beige floors and beige worktops.
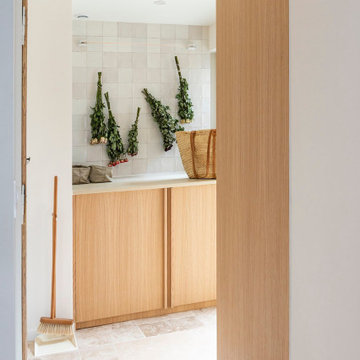
Design ideas for a small farmhouse single-wall utility room with flat-panel cabinets, light wood cabinets, concrete worktops, white splashback, porcelain splashback, white walls, travertine flooring, a concealed washer and dryer, beige floors and beige worktops.
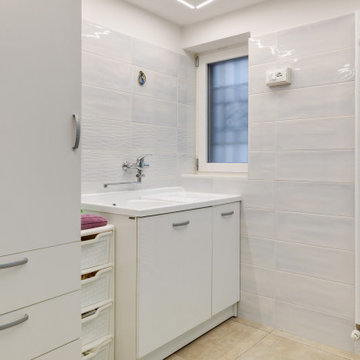
Ristrutturazione completa villetta indipendente di 180mq
This is an example of a large modern single-wall utility room in Milan with a built-in sink, flat-panel cabinets, white cabinets, laminate countertops, white splashback, porcelain splashback, white walls, porcelain flooring, a stacked washer and dryer, beige floors, white worktops, a drop ceiling and feature lighting.
This is an example of a large modern single-wall utility room in Milan with a built-in sink, flat-panel cabinets, white cabinets, laminate countertops, white splashback, porcelain splashback, white walls, porcelain flooring, a stacked washer and dryer, beige floors, white worktops, a drop ceiling and feature lighting.
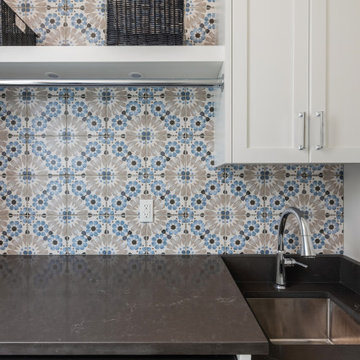
Photo of a medium sized beach style single-wall separated utility room in Vancouver with a submerged sink, shaker cabinets, white cabinets, engineered stone countertops, multi-coloured splashback, porcelain splashback, white walls, porcelain flooring, a side by side washer and dryer, beige floors and black worktops.
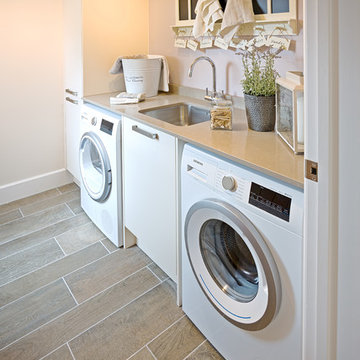
This is an example of a medium sized l-shaped utility room in Other with a single-bowl sink, flat-panel cabinets, white cabinets, quartz worktops, white splashback, porcelain splashback, porcelain flooring, beige floors and white worktops.
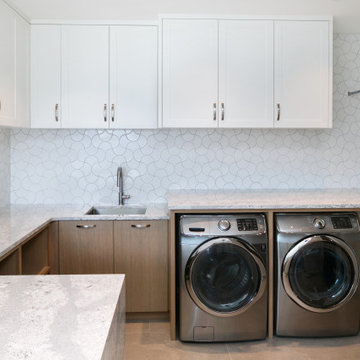
Inspiration for a retro l-shaped utility room in Vancouver with a built-in sink, flat-panel cabinets, white cabinets, marble worktops, white splashback, porcelain splashback, white walls, ceramic flooring, a concealed washer and dryer, beige floors and white worktops.

Photo of a medium sized classic galley utility room in Chicago with a single-bowl sink, shaker cabinets, medium wood cabinets, quartz worktops, white splashback, porcelain splashback, beige walls, light hardwood flooring, a side by side washer and dryer, beige floors, white worktops, a wallpapered ceiling and wainscoting.
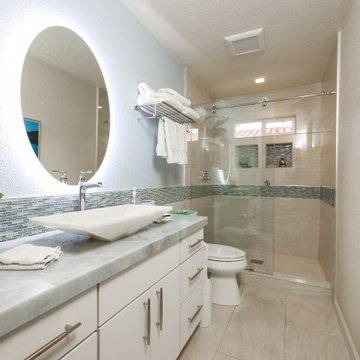
Experience the ultimate transformation with our complete home remodel project, which was recently featured in a prestigious home & garden magazine. Our expert team has crafted a masterpiece that includes a brand-new kitchen, luxurious master bathroom, stylish guest bathroom, custom-designed office space, exquisite wood floors, and a stunning fireplace. Every detail has been meticulously planned and executed to create a space that seamlessly blends modern aesthetics with functional design. This remodel is a testament to our commitment to excellence and craftsmanship, providing you with a home that truly reflects your vision and lifestyle.
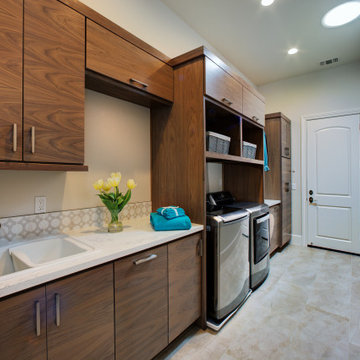
Medium sized classic single-wall separated utility room in Sacramento with a submerged sink, flat-panel cabinets, medium wood cabinets, engineered stone countertops, beige splashback, porcelain splashback, beige walls, porcelain flooring, a side by side washer and dryer, beige floors and white worktops.
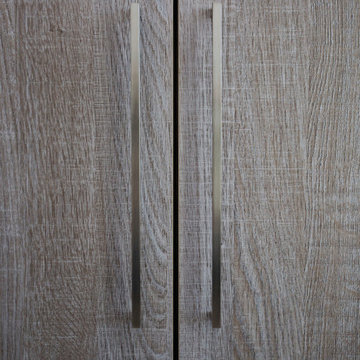
Design/Manufacturer/Installer: Marquis Fine Cabinetry
Collection: Milano
Finish: Spiaggia
Features: Adjustable Legs/Soft Close (Standard), Stainless Steel Toe-Kick
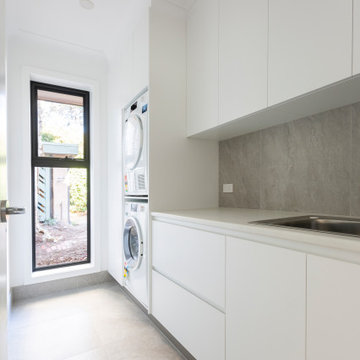
Medium sized modern galley separated utility room in Canberra - Queanbeyan with a built-in sink, white cabinets, engineered stone countertops, beige splashback, porcelain splashback, white walls, porcelain flooring, a stacked washer and dryer, beige floors and white worktops.
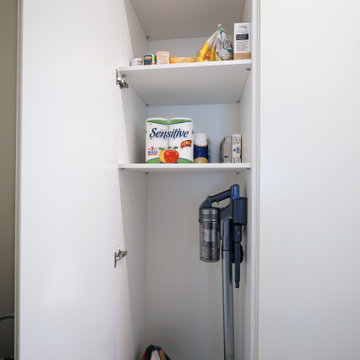
Inspiration for a small contemporary single-wall utility room in Venice with a built-in sink, flat-panel cabinets, white cabinets, composite countertops, white splashback, porcelain splashback, white walls, porcelain flooring, a side by side washer and dryer, beige floors and white worktops.
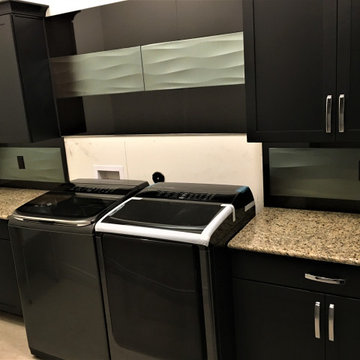
Utility Room
Inspiration for a medium sized traditional single-wall utility room in Austin with shaker cabinets, black cabinets, granite worktops, black splashback, porcelain splashback, white walls, porcelain flooring, a side by side washer and dryer, beige floors and beige worktops.
Inspiration for a medium sized traditional single-wall utility room in Austin with shaker cabinets, black cabinets, granite worktops, black splashback, porcelain splashback, white walls, porcelain flooring, a side by side washer and dryer, beige floors and beige worktops.
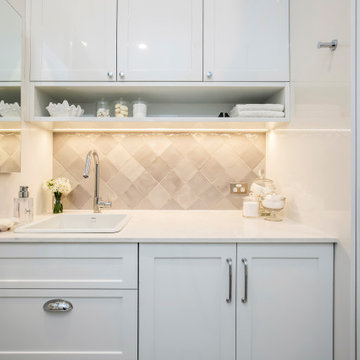
Design ideas for a small single-wall utility room in Sydney with a built-in sink, shaker cabinets, white cabinets, engineered stone countertops, beige splashback, porcelain splashback, white walls, travertine flooring, a concealed washer and dryer, beige floors and white worktops.
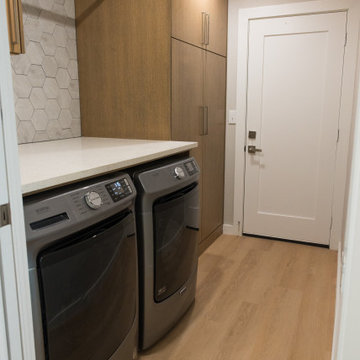
This laundry room is small but efficient with a countertop over the washer and dryer, tall utility cabinets with storage for cleaning supplies, and a hanging space.
Utility Room with Porcelain Splashback and Beige Floors Ideas and Designs
3