Utility Room with Porcelain Splashback and Grey Floors Ideas and Designs
Refine by:
Budget
Sort by:Popular Today
141 - 160 of 215 photos
Item 1 of 3
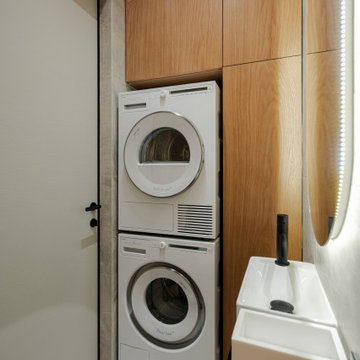
Сайт - https://mernik.pro/?utm_source=Houzz&utm_medium=Houzz_riverpark
Гостевой сан узел совмещен с хоз блоком, объединённая ванна и хоз блок, разместили стиральную и сушильную машину, дополнительное место хранения, закрыли коллекторный узел, место для гладильной доски и переносного робота, унитаз в хоз блоке, маленькая раковина, зеркало с подсветкой в ванной, встроенный шкаф с инсталляцией для унитаза, керамогранит, шкаф из ЛДСП, эмаль, черная фурнитура, декоративная подсветка, зеркало с подсветкой, маленькая тумбочка, подвесная тумба
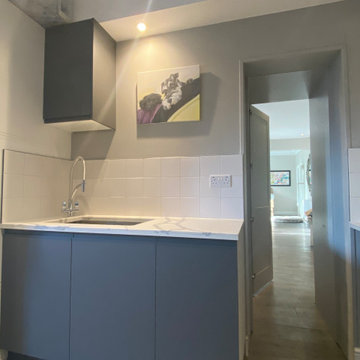
We created this secret room from the old garage, turning it into a useful space for washing the dogs, doing laundry and exercising - all of which we need to do in our own homes due to the Covid lockdown. The original room was created on a budget with laminate worktops and cheap ktichen doors - we recently replaced the original laminate worktops with quartz and changed the door fronts to create a clean, refreshed look. The opposite wall contains floor to ceiling bespoke cupboards with storage for everything from tennis rackets to a hidden wine fridge. The flooring is budget friendly laminated wood effect planks. The washer and drier are raised off the floor for easy access as well as additional storage for baskets below.
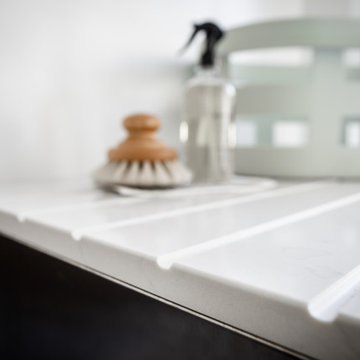
Medium sized contemporary single-wall utility room in Perth with a submerged sink, flat-panel cabinets, engineered stone countertops, white splashback, porcelain splashback, porcelain flooring, a stacked washer and dryer, grey floors and white worktops.
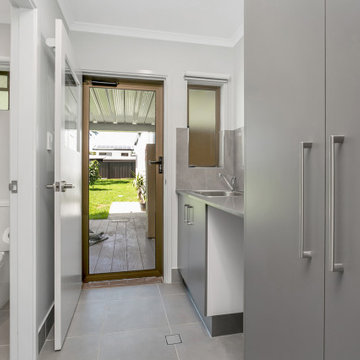
Inspiration for a small single-wall separated utility room in Brisbane with a built-in sink, flat-panel cabinets, grey cabinets, laminate countertops, grey splashback, porcelain splashback, white walls, porcelain flooring, an integrated washer and dryer, grey floors and grey worktops.
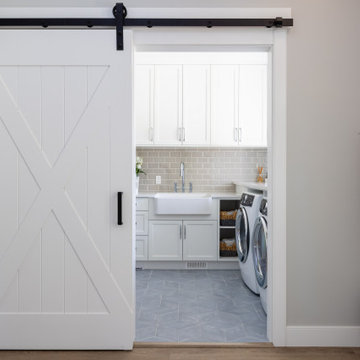
Medium sized nautical u-shaped separated utility room in Vancouver with a belfast sink, recessed-panel cabinets, white cabinets, engineered stone countertops, beige splashback, porcelain splashback, beige walls, ceramic flooring, a side by side washer and dryer, grey floors and white worktops.
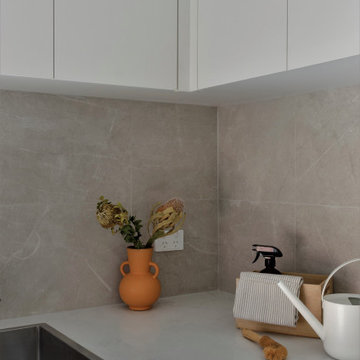
Inspiration for a small modern l-shaped separated utility room in Melbourne with a single-bowl sink, flat-panel cabinets, beige cabinets, engineered stone countertops, grey splashback, porcelain splashback, grey walls, porcelain flooring, a side by side washer and dryer, grey floors and white worktops.
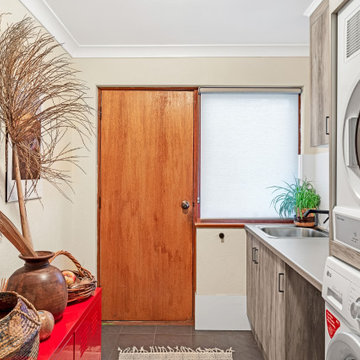
Renovated laundry to make better use of space and make the machines at more useable height
Inspiration for a small traditional single-wall separated utility room in Adelaide with a built-in sink, flat-panel cabinets, light wood cabinets, laminate countertops, white splashback, porcelain splashback, white walls, porcelain flooring, a stacked washer and dryer, grey floors and grey worktops.
Inspiration for a small traditional single-wall separated utility room in Adelaide with a built-in sink, flat-panel cabinets, light wood cabinets, laminate countertops, white splashback, porcelain splashback, white walls, porcelain flooring, a stacked washer and dryer, grey floors and grey worktops.
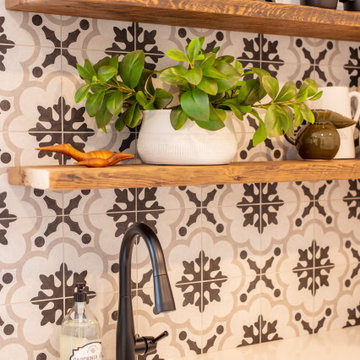
This updated ain floor transformation keeps a traditional style while having updated functionality and finishes. This space boasts interesting, quirky and unexpected design features everywhere you look.
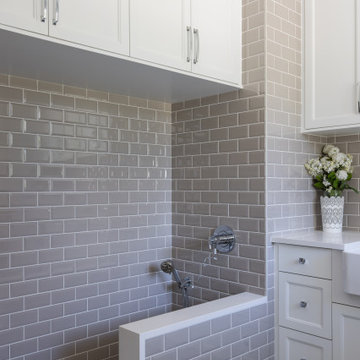
Medium sized coastal u-shaped separated utility room in Vancouver with a belfast sink, recessed-panel cabinets, white cabinets, engineered stone countertops, beige splashback, porcelain splashback, beige walls, ceramic flooring, a side by side washer and dryer, grey floors and white worktops.
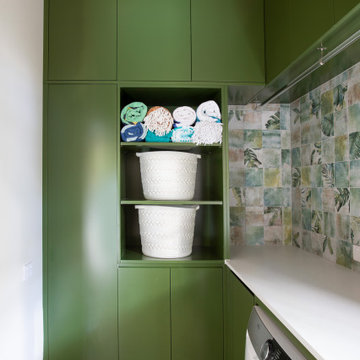
The client wanted a space that was inviting and functional as the existing laundry was cramped and did not work.
The existing external door was changed to a window allowing space for under bench pull out laundry baskets, condensor drier and washing machine and a large ceramic laundry sink.
Cabinetry on the left wall included a tall cupboard for the ironing board, broom and mop, open shelving for easy access to baskets and pool towels, lower cupboards for storage of cleaning products, extra towels and pet food, with high above cabinetry at the same height as those above the work bench.
The cabinetry had a 2pak finish in the vivid green with a combination of finger pull and push open for doors and laundry basket drawer. The Amazonia Italian splashback tile was selected to complement the cabinetry, external garden and was used on the wood fired pizza oven, giving the wow factor the client was after.
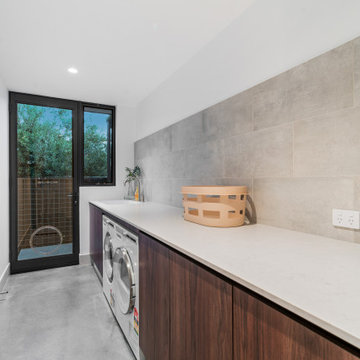
Large modern galley utility room in Perth with an integrated sink, medium wood cabinets, engineered stone countertops, porcelain splashback, white walls, concrete flooring, a side by side washer and dryer, grey floors and grey worktops.

Medium sized traditional single-wall separated utility room in Perth with an utility sink, shaker cabinets, white cabinets, engineered stone countertops, white splashback, porcelain splashback, white walls, porcelain flooring, an integrated washer and dryer, grey floors and white worktops.
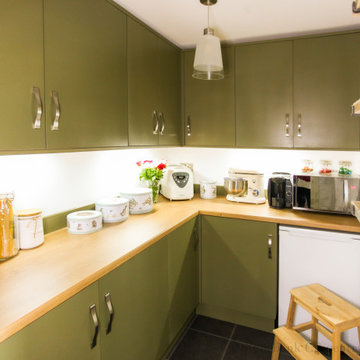
Inspiration for a medium sized rural single-wall laundry cupboard in Gloucestershire with a belfast sink, shaker cabinets, green cabinets, wood worktops, beige splashback, porcelain splashback, white walls, ceramic flooring, an integrated washer and dryer and grey floors.
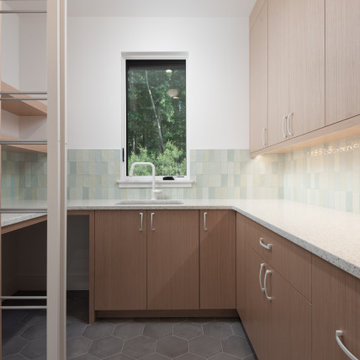
Medium sized traditional u-shaped separated utility room in Other with a submerged sink, flat-panel cabinets, light wood cabinets, engineered stone countertops, porcelain splashback, white walls, ceramic flooring, a stacked washer and dryer, grey floors and white worktops.
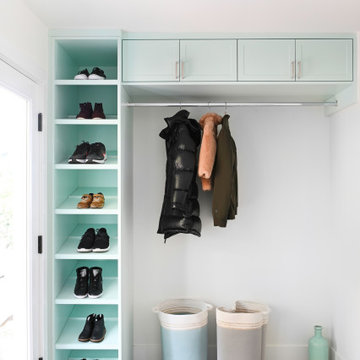
A bright, light and fun laundry room. Mint coloured cabinets, plenty of hanging space, and plenty of shoe space for a busy and young family. Darker hand painted fun floor tiles hide the dirt that gets brought in from the outdoors.
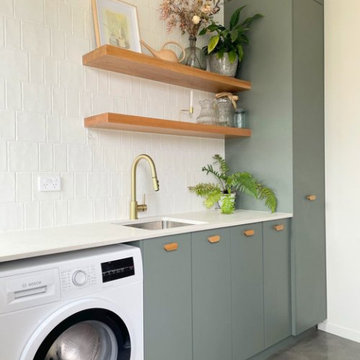
This is an example of a medium sized contemporary galley separated utility room in Dunedin with a single-bowl sink, flat-panel cabinets, green cabinets, engineered stone countertops, white splashback, porcelain splashback, white walls, concrete flooring, a side by side washer and dryer, grey floors and white worktops.
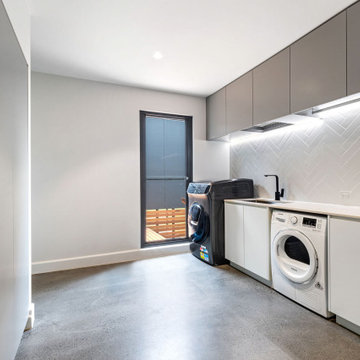
Laundry
Inspiration for a large single-wall utility room in Sunshine Coast with a submerged sink, all styles of cabinet, white cabinets, engineered stone countertops, white splashback, porcelain splashback, white walls, concrete flooring, grey floors and grey worktops.
Inspiration for a large single-wall utility room in Sunshine Coast with a submerged sink, all styles of cabinet, white cabinets, engineered stone countertops, white splashback, porcelain splashback, white walls, concrete flooring, grey floors and grey worktops.
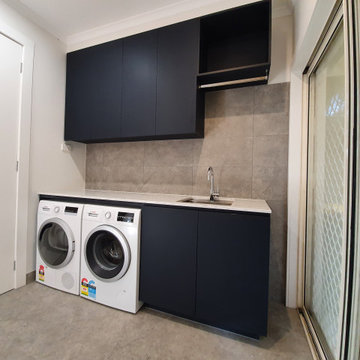
This is an example of a medium sized contemporary single-wall separated utility room in Melbourne with a submerged sink, engineered stone countertops, grey splashback, porcelain splashback, grey walls, porcelain flooring, a side by side washer and dryer and grey floors.
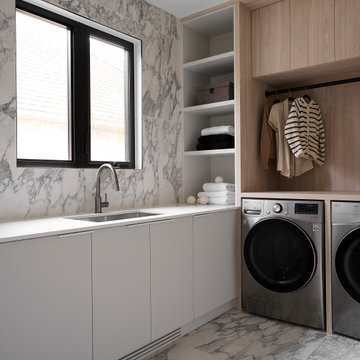
Inspiration for a large modern l-shaped separated utility room in Toronto with a single-bowl sink, flat-panel cabinets, grey cabinets, tile countertops, grey splashback, porcelain splashback, white walls, porcelain flooring, a side by side washer and dryer, grey floors and white worktops.
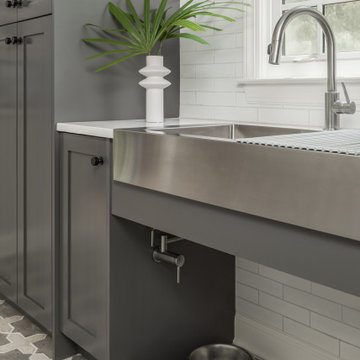
Inspiration for a medium sized classic galley separated utility room in Tampa with a built-in sink, shaker cabinets, grey cabinets, engineered stone countertops, white splashback, porcelain splashback, white walls, terracotta flooring, a stacked washer and dryer, grey floors and white worktops.
Utility Room with Porcelain Splashback and Grey Floors Ideas and Designs
8