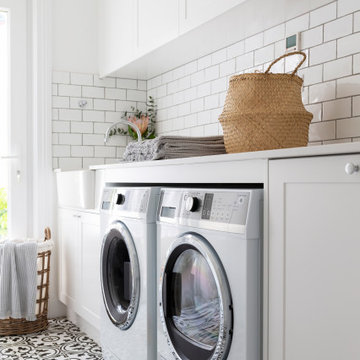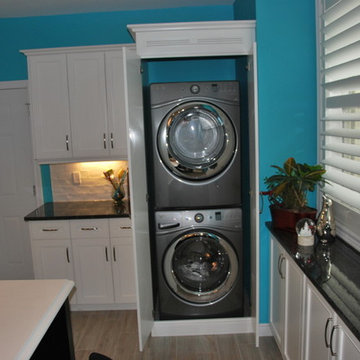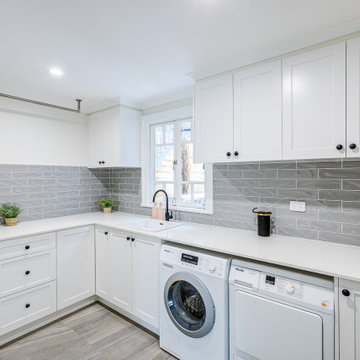Utility Room with Porcelain Splashback and Metro Tiled Splashback Ideas and Designs
Refine by:
Budget
Sort by:Popular Today
41 - 60 of 1,525 photos
Item 1 of 3

This was a fun kitchen transformation to work on and one that was mainly about new finishes and new cabinetry. We kept almost all the major appliances where they were. We added beadboard, beams and new white oak floors for character.

Extraordinary functionality meets timeless elegance and charm
This renovation is a true testament to grasping the full potential of a space and turning it into a highly functional yet spacious and completely stylish laundry. Practicality meets luxury and innovative storage solutions blend seamlessly with modern aesthetics and Hamptons charm. The spacious Caesarstone benchtop, dedicated drying rack, high-efficiency appliances and roomy ceramic sink allow difficult chores, like folding clothes, to be handled with ease. Stunning grey splashback tiles and well-placed downlights were carefully selected to accentuate the timeless beauty of white shaker cabinetry with black feature accents and sleek black tapware

This is an example of a small contemporary single-wall separated utility room in Denver with a built-in sink, shaker cabinets, white cabinets, wood worktops, white splashback, metro tiled splashback, grey walls, porcelain flooring, a side by side washer and dryer, grey floors and brown worktops.

This is a mid-sized galley style laundry room with custom paint grade cabinets. These cabinets feature a beaded inset construction method with a high gloss sheen on the painted finish. We also included a rolling ladder for easy access to upper level storage areas.

Inspiration for a small contemporary single-wall utility room in Venice with a built-in sink, flat-panel cabinets, white cabinets, composite countertops, white splashback, porcelain splashback, white walls, porcelain flooring, a side by side washer and dryer, beige floors and white worktops.

For this knock down rebuild, in the established Canberra suburb of Yarralumla, the client's brief was modern Hampton style. The main finishes include Hardwood American Oak floors, shaker style joinery, patterned tiles and wall panelling, to create a classic, elegant and relaxed feel for this family home. Built by CJC Constructions. Photography by Hcreations.

Photo of a medium sized midcentury single-wall separated utility room in Austin with flat-panel cabinets, white cabinets, quartz worktops, yellow splashback, metro tiled splashback, white walls, porcelain flooring, a side by side washer and dryer, black floors, black worktops and all types of ceiling.

This is an example of an expansive rural utility room in Charleston with shaker cabinets, dark wood cabinets, wood worktops, white splashback, metro tiled splashback, white walls, porcelain flooring, a side by side washer and dryer, black floors and white worktops.

Milton Friesen
Photo of a medium sized classic l-shaped utility room in Toronto with a submerged sink, recessed-panel cabinets, white cabinets, granite worktops, white splashback, metro tiled splashback, porcelain flooring, beige floors and black worktops.
Photo of a medium sized classic l-shaped utility room in Toronto with a submerged sink, recessed-panel cabinets, white cabinets, granite worktops, white splashback, metro tiled splashback, porcelain flooring, beige floors and black worktops.

Photo of a medium sized contemporary galley separated utility room in Auckland with a belfast sink, flat-panel cabinets, light wood cabinets, engineered stone countertops, grey splashback, porcelain splashback, white walls, porcelain flooring, a side by side washer and dryer, white floors and grey worktops.

Essentials for a functional laundry room include hanging space and counters for folding.
Photo of a small retro l-shaped separated utility room in Philadelphia with shaker cabinets, white cabinets, engineered stone countertops, white splashback, metro tiled splashback, white walls, porcelain flooring, a stacked washer and dryer, black floors and white worktops.
Photo of a small retro l-shaped separated utility room in Philadelphia with shaker cabinets, white cabinets, engineered stone countertops, white splashback, metro tiled splashback, white walls, porcelain flooring, a stacked washer and dryer, black floors and white worktops.

A small beachside home was reconfigured to allow for a larger kitchen opening to the back yard with compact adjacent laundry. The feature tiled wall makes quite a statement with striking dark turquoise hand-made tiles. The wall conceals the small walk-in pantry we managed to fit in behind. Used for food storage and making messy afternoon snacks without cluttering the open plan kitchen/dining living room. Lots of drawers and benchspace in the actual kitchen make this kitchen a dream to work in. And enhances the whole living dining space. The laundry continues with the same materials as the kitchen so make a small but functional space connect with the kitchen.

Extraordinary functionality meets timeless elegance and charm
This renovation is a true testament to grasping the full potential of a space and turning it into a highly functional yet spacious and completely stylish laundry. Practicality meets luxury and innovative storage solutions blend seamlessly with modern aesthetics and Hamptons charm. The spacious Caesarstone benchtop, dedicated drying rack, high-efficiency appliances and roomy ceramic sink allow difficult chores, like folding clothes, to be handled with ease. Stunning grey splashback tiles and well-placed downlights were carefully selected to accentuate the timeless beauty of white shaker cabinetry with black feature accents and sleek black tapware

This is an example of a small modern single-wall separated utility room in Sydney with a single-bowl sink, shaker cabinets, white cabinets, marble worktops, green splashback, metro tiled splashback, white walls, medium hardwood flooring, a stacked washer and dryer, brown floors and white worktops.

Medium sized modern single-wall separated utility room in Auckland with a submerged sink, flat-panel cabinets, white cabinets, light hardwood flooring, pink splashback, metro tiled splashback, a side by side washer and dryer and white worktops.

This laundry/craft room is efficient beyond its space. Everything is in its place and no detail was overlooked to maximize the available room to meet many requirements. gift wrap, school books, laundry, and a home office are all contained in this singular space.

Small contemporary l-shaped separated utility room in Atlanta with shaker cabinets, black cabinets, soapstone worktops, black splashback, metro tiled splashback, porcelain flooring, a side by side washer and dryer, multi-coloured floors and black worktops.

LUXURY IN BLACK
- Matte black 'shaker' profile cabinetry
- Feature Polytec 'Prime Oak' lamiwood doors
- 20mm thick Caesarstone 'Snow' benchtop
- White gloss subway tiles with black grout
- Brushed nickel hardware
- Blum hardware
Sheree Bounassif, kitchens by Emanuel

Small farmhouse single-wall separated utility room in Atlanta with a single-bowl sink, shaker cabinets, blue cabinets, wood worktops, white splashback, metro tiled splashback, beige walls, ceramic flooring, a stacked washer and dryer, white floors and brown worktops.

Photo of a medium sized contemporary galley utility room in Melbourne with a single-bowl sink, white cabinets, laminate countertops, blue splashback, metro tiled splashback, porcelain flooring, a side by side washer and dryer and grey floors.
Utility Room with Porcelain Splashback and Metro Tiled Splashback Ideas and Designs
3