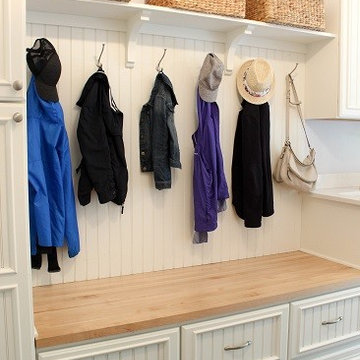Utility Room with Purple Walls and a Side By Side Washer and Dryer Ideas and Designs
Refine by:
Budget
Sort by:Popular Today
1 - 20 of 55 photos
Item 1 of 3
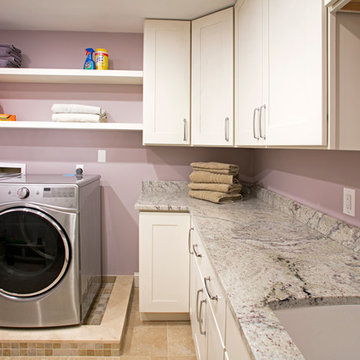
Randy Bye
Design ideas for a large classic l-shaped separated utility room in Philadelphia with a submerged sink, shaker cabinets, white cabinets, granite worktops, purple walls, porcelain flooring and a side by side washer and dryer.
Design ideas for a large classic l-shaped separated utility room in Philadelphia with a submerged sink, shaker cabinets, white cabinets, granite worktops, purple walls, porcelain flooring and a side by side washer and dryer.
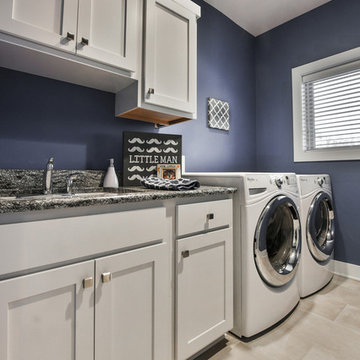
Medium sized traditional single-wall separated utility room in Omaha with a submerged sink, shaker cabinets, white cabinets, granite worktops, purple walls, porcelain flooring, a side by side washer and dryer, beige floors and grey worktops.
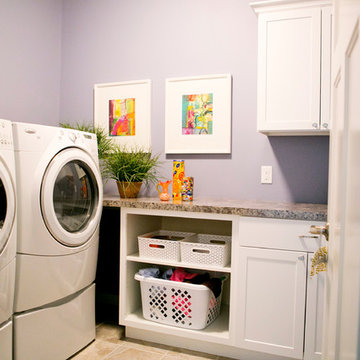
Design ideas for a medium sized classic l-shaped separated utility room in Milwaukee with shaker cabinets, white cabinets, laminate countertops, purple walls, porcelain flooring and a side by side washer and dryer.
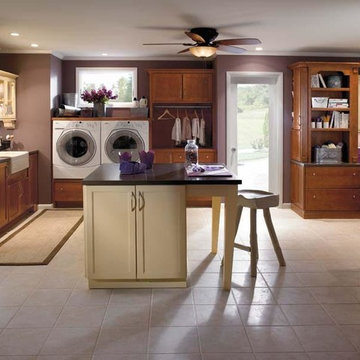
Design ideas for an expansive classic single-wall utility room in Other with a belfast sink, recessed-panel cabinets, medium wood cabinets, soapstone worktops, purple walls, porcelain flooring, a side by side washer and dryer and beige floors.

Our client came across Stephen Graver Ltd through a magazine advert and decided to visit the studio in Steeple Ashton, Wiltshire. They have lived in the same house for 20 years where their existing oven had finally given up. They wanted a new range cooker so they decided to take the opportunity to rearrange and update the kitchen and utility room.
Stephen visited and gave some concept ideas that would include the range cooker they had always wanted, change the orientation of the utility room and ultimately make it more functional. Being a small area it was important that the kitchen could be “clever” when it came to storage, and we needed to house a small TV. With the our approach of “we can do anything” we cleverly built the TV into a bespoke end panel. In addition we also installed a new tiled floor, new LED lighting and power sockets.
Both rooms were re-plastered, decorated and prepared for the new kitchen on a timescale of six weeks, and most importantly on budget, which led to two very satisfied customers.
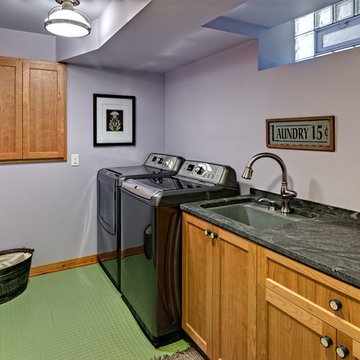
Ehlen Creative Communications, LLC
Inspiration for a medium sized classic galley separated utility room in Minneapolis with a submerged sink, shaker cabinets, light wood cabinets, granite worktops, purple walls, a side by side washer and dryer, green floors and multicoloured worktops.
Inspiration for a medium sized classic galley separated utility room in Minneapolis with a submerged sink, shaker cabinets, light wood cabinets, granite worktops, purple walls, a side by side washer and dryer, green floors and multicoloured worktops.
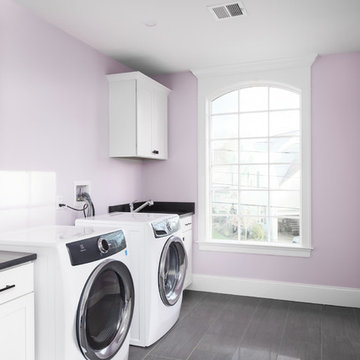
The fun purple walls in this client's dream laundry room has it all! lots of cabinet storage and counter space for folding laundry, as well as a sink and full sized w/d. Lots of windows provide lots of natural light.

Renovation of existing basement space as a completely separate ADU (accessory dwelling unit) registered with the City of Portland. Clients plan to use the new space for short term rentals and potentially a rental on Airbnb.
Kuda Photography
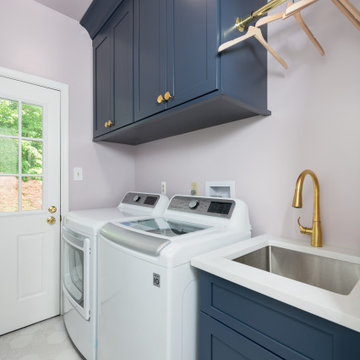
Small classic single-wall separated utility room in Philadelphia with a submerged sink, shaker cabinets, blue cabinets, engineered stone countertops, pink splashback, purple walls, porcelain flooring, a side by side washer and dryer, beige floors and white worktops.
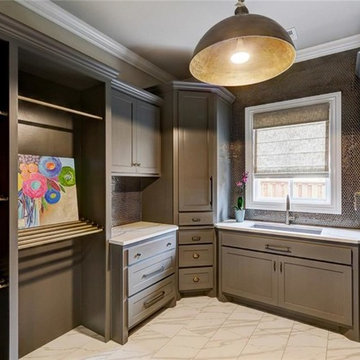
Inspiration for a large traditional u-shaped separated utility room in Austin with a submerged sink, shaker cabinets, beige cabinets, engineered stone countertops, purple walls, porcelain flooring and a side by side washer and dryer.
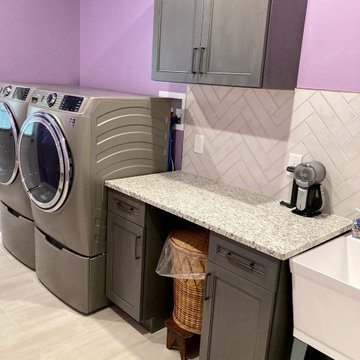
new laundry room with granite counter and herringbone subway tile backsplash
Inspiration for a medium sized classic galley utility room in New York with an utility sink, shaker cabinets, medium wood cabinets, granite worktops, grey splashback, ceramic splashback, purple walls, porcelain flooring, a side by side washer and dryer, beige floors and white worktops.
Inspiration for a medium sized classic galley utility room in New York with an utility sink, shaker cabinets, medium wood cabinets, granite worktops, grey splashback, ceramic splashback, purple walls, porcelain flooring, a side by side washer and dryer, beige floors and white worktops.
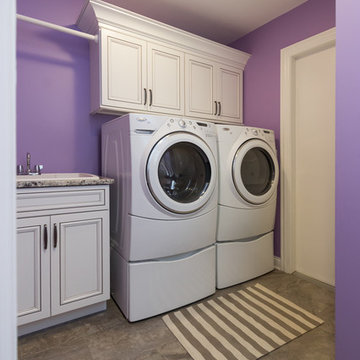
Joel Hernandez
Inspiration for a medium sized classic single-wall separated utility room in Chicago with an utility sink, recessed-panel cabinets, white cabinets, granite worktops, purple walls, porcelain flooring, a side by side washer and dryer and beige floors.
Inspiration for a medium sized classic single-wall separated utility room in Chicago with an utility sink, recessed-panel cabinets, white cabinets, granite worktops, purple walls, porcelain flooring, a side by side washer and dryer and beige floors.
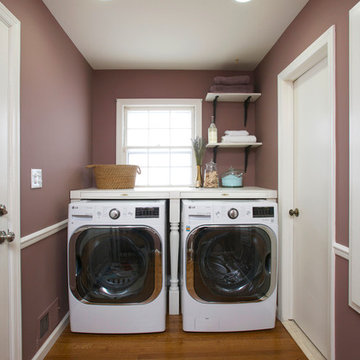
The new laundry room has a new LG washer and dryer along with retractable clothes hangers and more storage space.
Small traditional single-wall separated utility room in New York with wood worktops, purple walls, medium hardwood flooring and a side by side washer and dryer.
Small traditional single-wall separated utility room in New York with wood worktops, purple walls, medium hardwood flooring and a side by side washer and dryer.

Utility Room. The Sater Design Collection's luxury, Craftsman home plan "Prairie Pine Court" (Plan #7083). saterdesign.com
Photo of a large traditional galley utility room in Miami with a submerged sink, recessed-panel cabinets, grey cabinets, quartz worktops, purple walls, dark hardwood flooring and a side by side washer and dryer.
Photo of a large traditional galley utility room in Miami with a submerged sink, recessed-panel cabinets, grey cabinets, quartz worktops, purple walls, dark hardwood flooring and a side by side washer and dryer.
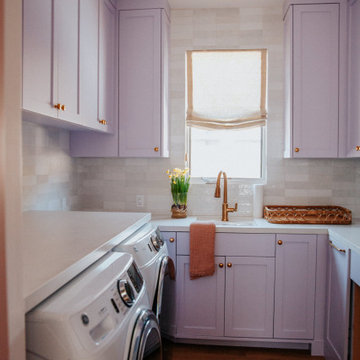
Photo of a medium sized classic u-shaped separated utility room in Los Angeles with a built-in sink, shaker cabinets, engineered stone countertops, beige splashback, ceramic splashback, purple walls, dark hardwood flooring, a side by side washer and dryer and white worktops.
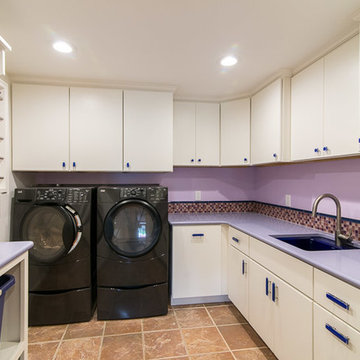
Tim Peters Photography
Inspiration for a large contemporary galley separated utility room in Burlington with a submerged sink, flat-panel cabinets, white cabinets, composite countertops, purple walls, a side by side washer and dryer and purple worktops.
Inspiration for a large contemporary galley separated utility room in Burlington with a submerged sink, flat-panel cabinets, white cabinets, composite countertops, purple walls, a side by side washer and dryer and purple worktops.
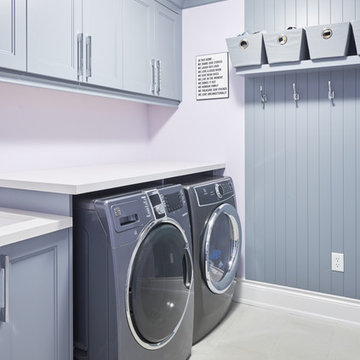
Design ideas for a medium sized contemporary single-wall utility room in Toronto with a submerged sink, shaker cabinets, grey cabinets, engineered stone countertops, purple walls, porcelain flooring, a side by side washer and dryer, white floors and white worktops.
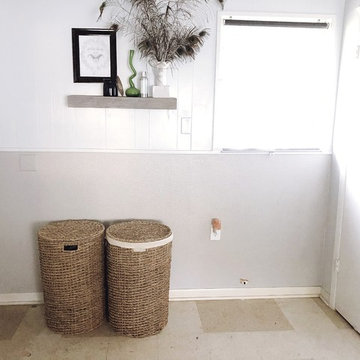
This hamper baskets, once hidden between junk, are now easily accessible. Which makes the whole laundry experience elevated. The floating shelf was also decluttered and what was added or left was for specific reasons i.e. used often, inspired the family.
Utility Room with Purple Walls and a Side By Side Washer and Dryer Ideas and Designs
1

