Utility Room with Quartz Worktops and Brown Floors Ideas and Designs
Refine by:
Budget
Sort by:Popular Today
1 - 20 of 271 photos
Item 1 of 3

Our dark green boot room and utility has been designed for all seasons, incorporating open and closed storage for muddy boots, bags, various outdoor items and cleaning products.
No boot room is complete without bespoke bench seating. In this instance, we've introduced a warm and contrasting walnut seat, offering a cosy perch and additional storage below.
To add a heritage feel, we've embraced darker tones, walnut details and burnished brass Antrim handles, bringing beauty to this practical room.

Design ideas for a medium sized classic galley separated utility room in Omaha with recessed-panel cabinets, grey cabinets, quartz worktops, grey walls, medium hardwood flooring, a stacked washer and dryer, brown floors and white worktops.

Designer: Sherri DuPont Photographer: Lori Hamilton
Medium sized world-inspired galley utility room in Miami with a belfast sink, raised-panel cabinets, white cabinets, quartz worktops, white walls, medium hardwood flooring, a side by side washer and dryer, brown floors and white worktops.
Medium sized world-inspired galley utility room in Miami with a belfast sink, raised-panel cabinets, white cabinets, quartz worktops, white walls, medium hardwood flooring, a side by side washer and dryer, brown floors and white worktops.
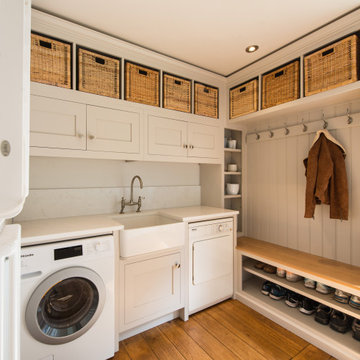
As part of a commission for a bespoke kitchen, we maximised this additional space for a utility boot room. The upper tier cabinets were designed to take a selection of storage baskets, while the tall counter slim cabinet sits in front of a pipe box and makes a great storage space for the client's selection of vases. Shoes are neatly stored out of the way with a bench in Oak above for a seated area

This is an example of a medium sized single-wall separated utility room in Dallas with a submerged sink, white cabinets, quartz worktops, grey splashback, mosaic tiled splashback, white walls, medium hardwood flooring, a side by side washer and dryer, brown floors and grey worktops.
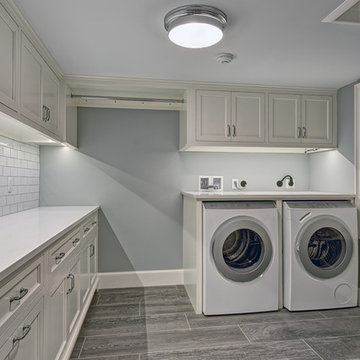
Jim Fuhrmann Photography
Photo of a medium sized traditional l-shaped separated utility room in New York with shaker cabinets, white cabinets, quartz worktops, grey walls, porcelain flooring, a side by side washer and dryer and brown floors.
Photo of a medium sized traditional l-shaped separated utility room in New York with shaker cabinets, white cabinets, quartz worktops, grey walls, porcelain flooring, a side by side washer and dryer and brown floors.
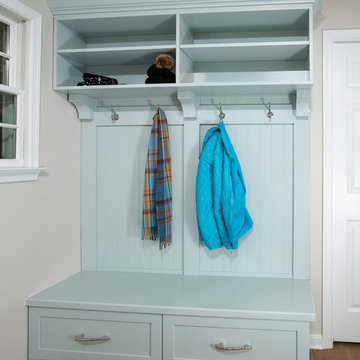
Inspiration for a medium sized traditional utility room in DC Metro with recessed-panel cabinets, blue cabinets, quartz worktops, medium hardwood flooring, brown floors, white worktops and beige walls.
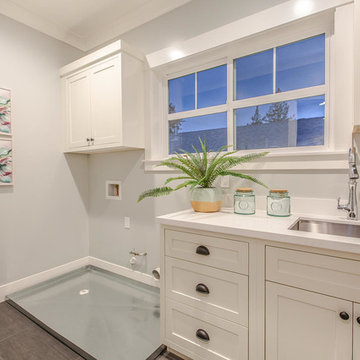
Inspiration for a medium sized country single-wall separated utility room in San Francisco with a submerged sink, recessed-panel cabinets, white cabinets, quartz worktops, grey walls, porcelain flooring, a side by side washer and dryer, brown floors and white worktops.
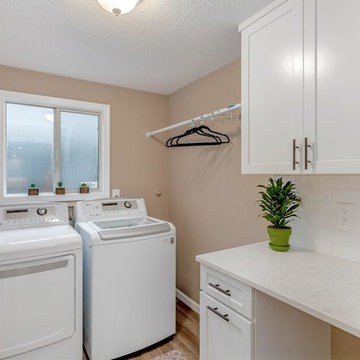
A separate laundry room with built in cabinetry creates dedicated spaces to wash, dry, fold, and hang clothing.
Design ideas for a small contemporary single-wall separated utility room in Portland with shaker cabinets, white cabinets, quartz worktops, beige walls, medium hardwood flooring, a side by side washer and dryer, brown floors and white worktops.
Design ideas for a small contemporary single-wall separated utility room in Portland with shaker cabinets, white cabinets, quartz worktops, beige walls, medium hardwood flooring, a side by side washer and dryer, brown floors and white worktops.
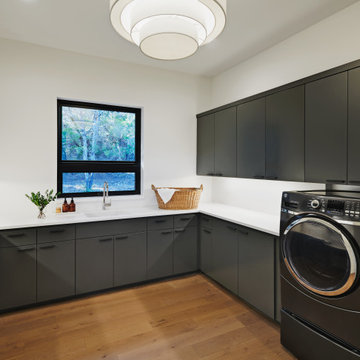
Design ideas for a large contemporary u-shaped utility room in Austin with a submerged sink, flat-panel cabinets, grey cabinets, quartz worktops, white walls, medium hardwood flooring, a side by side washer and dryer, brown floors and white worktops.

Inspiration for a large modern u-shaped separated utility room in Other with a submerged sink, shaker cabinets, white cabinets, quartz worktops, white walls, light hardwood flooring, a side by side washer and dryer, brown floors and white worktops.
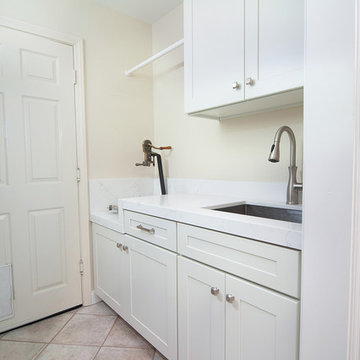
Photo of a small traditional galley separated utility room in San Diego with a submerged sink, shaker cabinets, white cabinets, quartz worktops, beige walls, travertine flooring, a side by side washer and dryer, brown floors and white worktops.
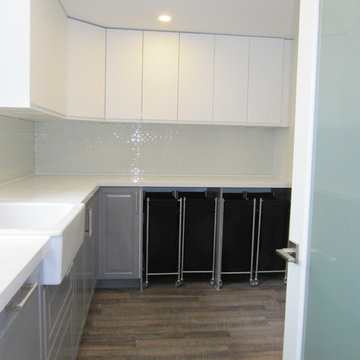
Small basement bathroom full renovation/transformation. Construction laundry room with cabinets from IKEA, quartz counter-top and glass mosaic back-splash
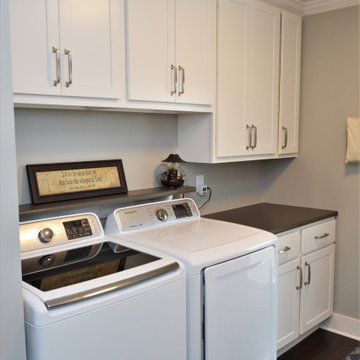
Cabinet Brand: BaileyTown USA
Wood Species: Maple
Cabinet Finish: White
Door Style: Chesapeake
Counter top: Caesarstone Quartz, Roundover edge, Concrete color

The built-ins hide the washer and dryer below and laundry supplies and hanging bar above. The upper cabinets have glass doors to showcase the owners’ blue and white pieces. A new pocket door separates the Laundry Room from the smaller, lower level bathroom. The opposite wall also has matching cabinets and marble top for additional storage and work space.
Jon Courville Photography

Elegant, yet functional laundry room off the kitchen. Hidden away behind sliding doors, this laundry space opens to double as a butler's pantry during preparations and service for entertaining guests.

As part of a commission for a bespoke kitchen, we maximised this additional space for a utility boot room.
This is an example of a small farmhouse utility room in Edinburgh with shaker cabinets, white cabinets, quartz worktops, white splashback, white walls, medium hardwood flooring, a side by side washer and dryer, brown floors and white worktops.
This is an example of a small farmhouse utility room in Edinburgh with shaker cabinets, white cabinets, quartz worktops, white splashback, white walls, medium hardwood flooring, a side by side washer and dryer, brown floors and white worktops.
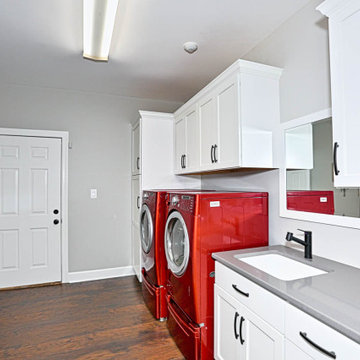
Inspiration for a large classic galley separated utility room in Cedar Rapids with a submerged sink, shaker cabinets, white cabinets, quartz worktops, grey walls, laminate floors, a side by side washer and dryer, brown floors and grey worktops.

A small utility room in our handleless Shaker-style painted in a dark grey colour - 'Worsted' by Farrow and Ball. A washer-dryer stack is a good solution for small spaces like this. The tap is Franke Nyon in stainless steel and the sink is a small Franke Kubus stainless steel sink. The appliances are a Miele WKR571WPS washing machine and a Miele TKR850WP tumble dryer.

We just completed this magnificent kitchen with a complete home remodel in Classic and graceful kitchen that fully embraces the rooms incredible views. A palette of white and soft greys with glimmers of antique pewter establishes a classic mood balanced
Utility Room with Quartz Worktops and Brown Floors Ideas and Designs
1