Utility Room with Quartz Worktops and Ceramic Flooring Ideas and Designs
Refine by:
Budget
Sort by:Popular Today
161 - 180 of 491 photos
Item 1 of 3
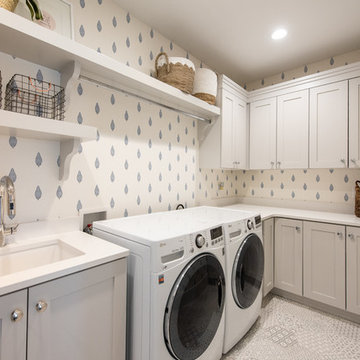
Jared Medley
Medium sized traditional l-shaped separated utility room in Salt Lake City with a submerged sink, shaker cabinets, white cabinets, quartz worktops, white walls, ceramic flooring, a side by side washer and dryer, white floors and white worktops.
Medium sized traditional l-shaped separated utility room in Salt Lake City with a submerged sink, shaker cabinets, white cabinets, quartz worktops, white walls, ceramic flooring, a side by side washer and dryer, white floors and white worktops.
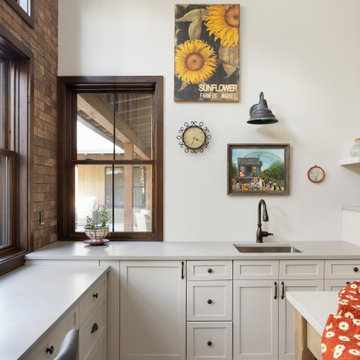
This Farmhouse style home was designed around the separate spaces and wraps or hugs around the courtyard, it’s inviting, comfortable and timeless. A welcoming entry and sliding doors suggest indoor/ outdoor living through all of the private and public main spaces including the Entry, Kitchen, living, and master bedroom. Another major design element for the interior of this home called the “galley” hallway, features high clerestory windows and creative entrances to two of the spaces. Custom Double Sliding Barn Doors to the office and an oversized entrance with sidelights and a transom window, frame the main entry and draws guests right through to the rear courtyard. The owner’s one-of-a-kind creative craft room and laundry room allow for open projects to rest without cramping a social event in the public spaces. Lastly, the HUGE but unassuming 2,200 sq ft garage provides two tiers and space for a full sized RV, off road vehicles and two daily drivers. This home is an amazing example of balance between on-site toy storage, several entertaining space options and private/quiet time and spaces alike.
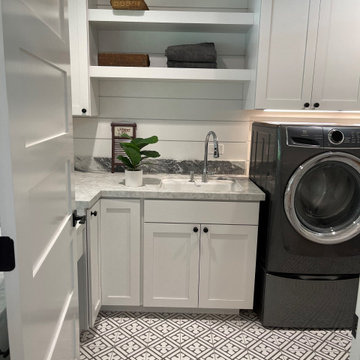
Laundry room remodel featuring DeWils cabinetry in Maple with Just white, white and gray quartzite countertop, Morgan Hill, CA | Photo: CAGE Design Build
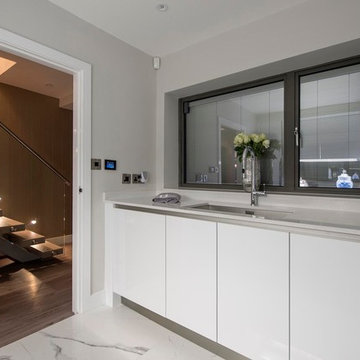
To stop the room from feeling too clinical a soft white quartz with a mirrored speckle has been used for the worktop, up-stands and window cills.
This is an example of a small contemporary galley utility room in Other with a submerged sink, flat-panel cabinets, white cabinets, quartz worktops, beige walls, ceramic flooring, an integrated washer and dryer, white floors and white worktops.
This is an example of a small contemporary galley utility room in Other with a submerged sink, flat-panel cabinets, white cabinets, quartz worktops, beige walls, ceramic flooring, an integrated washer and dryer, white floors and white worktops.
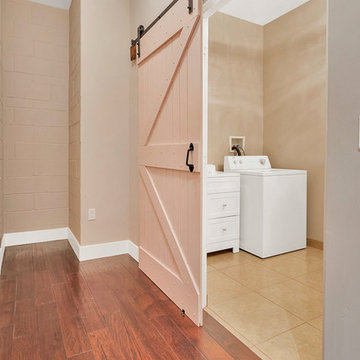
Photo of a large retro l-shaped separated utility room in Los Angeles with a built-in sink, shaker cabinets, white cabinets, quartz worktops, orange walls, ceramic flooring, a side by side washer and dryer, beige floors and white worktops.
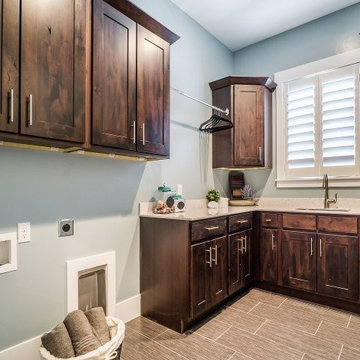
Laundry room with dark wood cabinets.
Design ideas for a large classic l-shaped separated utility room in Salt Lake City with a submerged sink, shaker cabinets, dark wood cabinets, quartz worktops, blue walls and ceramic flooring.
Design ideas for a large classic l-shaped separated utility room in Salt Lake City with a submerged sink, shaker cabinets, dark wood cabinets, quartz worktops, blue walls and ceramic flooring.

This mudroom/laundry area was dark and disorganized. We created some much needed storage, stacked the laundry to provide more space, and a seating area for this busy family. The random hexagon tile pattern on the floor was created using 3 different shades of the same tile. We really love finding ways to use standard materials in new and fun ways that heighten the design and make things look custom. We did the same with the floor tile in the front entry, creating a basket-weave/plaid look with a combination of tile colours and sizes. A geometric light fixture and some fun wall hooks finish the space.
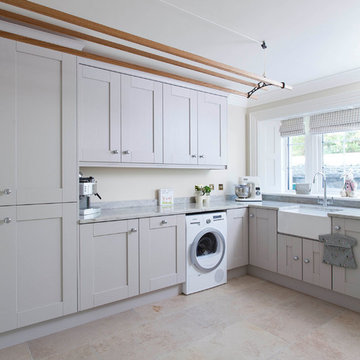
This beautifully designed and lovingly crafted bespoke handcrafted kitchen features a four panelled slip detailed door. The 30mm tulip wood cabintery has been handpainted in Farrow & Ball Old White with island in Pigeon and wall panelling in Slipper Satin. An Iroko breakfast bar brings warmth and texture, while contrasting nicely with the 30mm River White granite work surface. Images Infinity Media
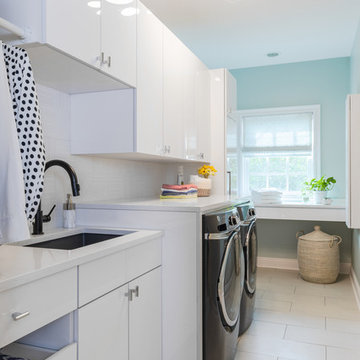
Inspiration for a medium sized traditional l-shaped separated utility room in New Orleans with a submerged sink, flat-panel cabinets, white cabinets, quartz worktops, ceramic flooring, a side by side washer and dryer, beige floors, white worktops and blue walls.
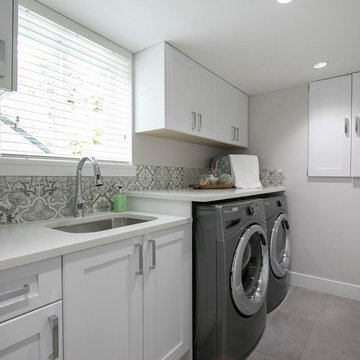
Inspiration for a small contemporary single-wall separated utility room in Vancouver with a built-in sink, shaker cabinets, white cabinets, quartz worktops, grey walls, ceramic flooring and a side by side washer and dryer.
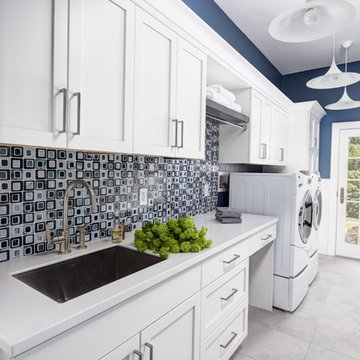
Christopher Galluzzo
Photo of a classic single-wall utility room in New York with a submerged sink, shaker cabinets, white cabinets, quartz worktops, blue walls, ceramic flooring and a side by side washer and dryer.
Photo of a classic single-wall utility room in New York with a submerged sink, shaker cabinets, white cabinets, quartz worktops, blue walls, ceramic flooring and a side by side washer and dryer.
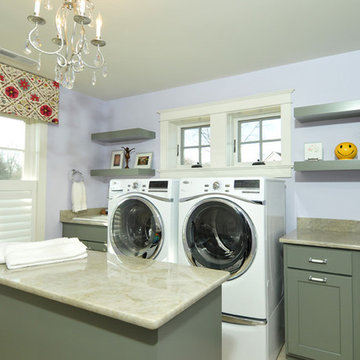
Finally, a laundry room that makes laundry a breeze! Large side-by-side, front loading washer and dryer appliances are on pedestals with drawers. Sage cabinetry is offset by soft blue walls. Quartzite countertops and backsplash provide generous work space and floating shelves provide extra storage. The island is on castors so it can be rolled out of the way when not needed. The castors lock to keep the piece stable when in use. Shelving in the island offers additional storage.
Carlos Vergara Photography
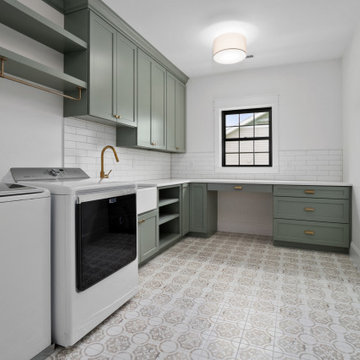
Design ideas for a large rural l-shaped separated utility room in St Louis with a belfast sink, shaker cabinets, green cabinets, quartz worktops, white splashback, metro tiled splashback, grey walls, ceramic flooring, a side by side washer and dryer and white worktops.
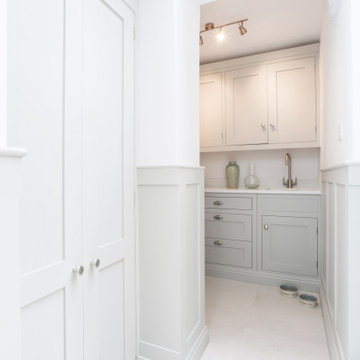
It was such a pleasure working with Mr & Mrs Baker to design, create and install the bespoke Wellsdown kitchen for their beautiful town house in Saffron Walden. Having already undergone a vast renovation on the bedrooms and living areas, the homeowners embarked on an open-plan kitchen and living space renovation, and commissioned Burlanes for the works.
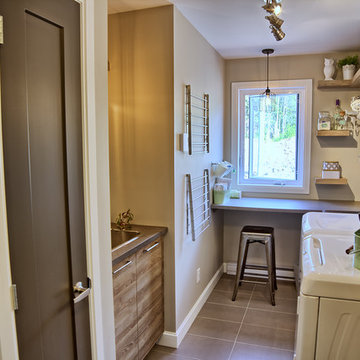
Samuel Morin Technologue
Design ideas for a medium sized contemporary u-shaped separated utility room in Other with a submerged sink, louvered cabinets, quartz worktops, beige walls, ceramic flooring, a side by side washer and dryer and medium wood cabinets.
Design ideas for a medium sized contemporary u-shaped separated utility room in Other with a submerged sink, louvered cabinets, quartz worktops, beige walls, ceramic flooring, a side by side washer and dryer and medium wood cabinets.
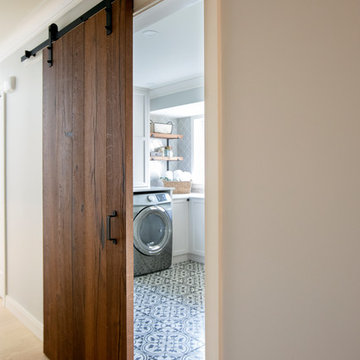
The true farmhouse kitchen. Mixing bold traditional colours, natural elements, shiplap and wooden beamed ceiling details, all make for the perfectly crafted farmhouse. Layering in a traditional farm house sink, and an industrial inspired metal hood fan adds charm and a curated feel to this traditional space. No compromise spared with storage, function or innovation.
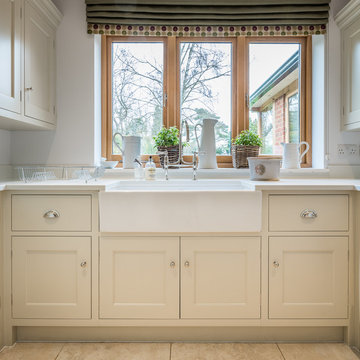
A beautiful and functional space, this bespoke modern country style utility room was handmade at our Hertfordshire workshop. A contemporary take on a farmhouse kitchen and hand painted in light grey creating a elegant and timeless cabinetry.
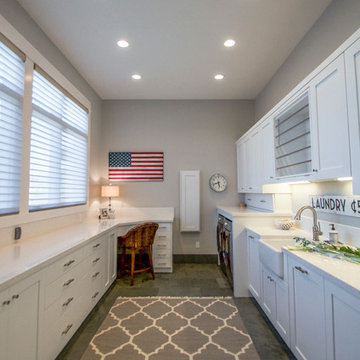
This is an example of a large country galley utility room in Salt Lake City with a belfast sink, shaker cabinets, white cabinets, quartz worktops, white walls, ceramic flooring and a side by side washer and dryer.

This laundry/craft room is efficient beyond its space. Everything is in its place and no detail was overlooked to maximize the available room to meet many requirements. gift wrap, school books, laundry, and a home office are all contained in this singular space.
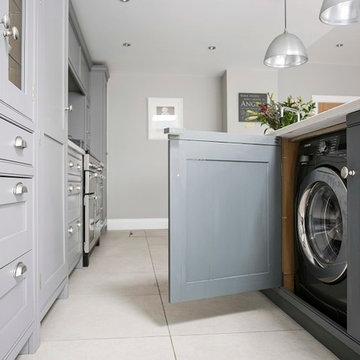
Our brief was to design, create and install a sleek, sophisticated kitchen for this beautiful home on the outskirts of London. The homeowners wanted a show stopping space to cook, socialise and to entertain; our design team created just that with our Wellsdown cabinetry.
With so much natural light flooding into the room, it seemed only natural to opt for a classic grey colour palette, allowing the light to bounce off the handmade furniture and reflect all around the room.
Utility Room with Quartz Worktops and Ceramic Flooring Ideas and Designs
9