Utility Room with Quartz Worktops and Laminate Countertops Ideas and Designs
Refine by:
Budget
Sort by:Popular Today
41 - 60 of 6,153 photos
Item 1 of 3

Design & Build Team: Anchor Builders,
Photographer: Andrea Rugg Photography
Photo of a medium sized classic single-wall separated utility room in Minneapolis with a built-in sink, black cabinets, laminate countertops, white walls, porcelain flooring, a side by side washer and dryer and shaker cabinets.
Photo of a medium sized classic single-wall separated utility room in Minneapolis with a built-in sink, black cabinets, laminate countertops, white walls, porcelain flooring, a side by side washer and dryer and shaker cabinets.
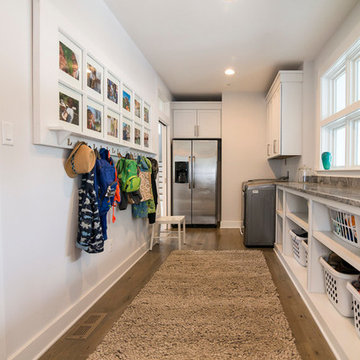
Photo of a large rural utility room in Baltimore with open cabinets, white cabinets, laminate countertops, white walls, medium hardwood flooring and a side by side washer and dryer.
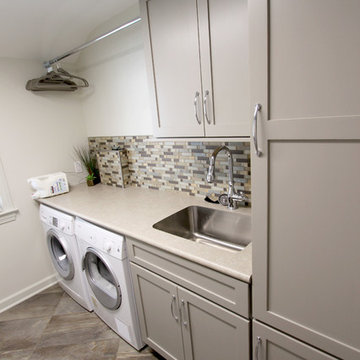
This laundry room was created by removing the existing bathroom and bedroom closet. Medallion Designer Series maple full overlay cabinet’s in the Potters Mill door style with Harbor Mist painted finish was installed. Formica Laminate Concrete Stone with a bull edge and single bowl Kurran undermount stainless steel sink with a chrome Moen faucet. Boulder Terra Linear Blend tile was used for the backsplash and washer outlet box cover. On the floor 12x24 Mediterranean Essence tile in Bronze finish was installed. A Bosch washer & dryer were also installed.
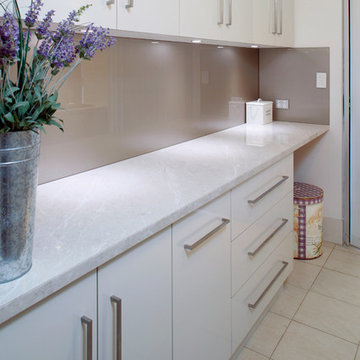
Michael Conroy - Silvertone Photography
Inspiration for a small contemporary galley separated utility room in Perth with a built-in sink, flat-panel cabinets, white cabinets, laminate countertops, ceramic flooring, a stacked washer and dryer and white walls.
Inspiration for a small contemporary galley separated utility room in Perth with a built-in sink, flat-panel cabinets, white cabinets, laminate countertops, ceramic flooring, a stacked washer and dryer and white walls.
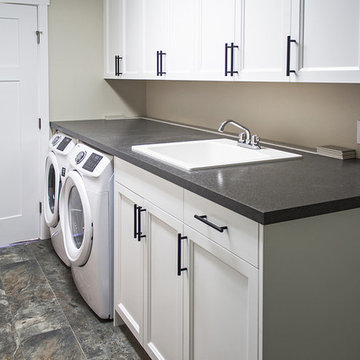
Design ideas for a large traditional galley utility room in Seattle with a built-in sink, recessed-panel cabinets, white cabinets, laminate countertops, grey walls, lino flooring, a side by side washer and dryer and grey worktops.

Galley style laundry room with vintage laundry sink and work bench.
Photography by Spacecrafting
This is an example of a large traditional l-shaped utility room in Minneapolis with an utility sink, open cabinets, grey cabinets, laminate countertops, grey walls, ceramic flooring, a side by side washer and dryer and grey floors.
This is an example of a large traditional l-shaped utility room in Minneapolis with an utility sink, open cabinets, grey cabinets, laminate countertops, grey walls, ceramic flooring, a side by side washer and dryer and grey floors.
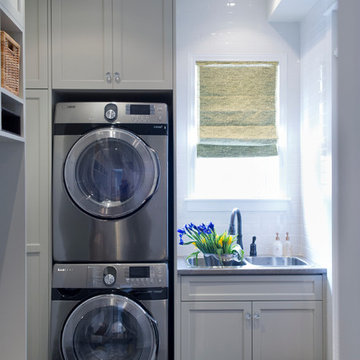
http://www.clickphotography.ca
Photo of a small traditional single-wall utility room in Toronto with a built-in sink, shaker cabinets, grey cabinets, laminate countertops, white walls, ceramic flooring and a stacked washer and dryer.
Photo of a small traditional single-wall utility room in Toronto with a built-in sink, shaker cabinets, grey cabinets, laminate countertops, white walls, ceramic flooring and a stacked washer and dryer.
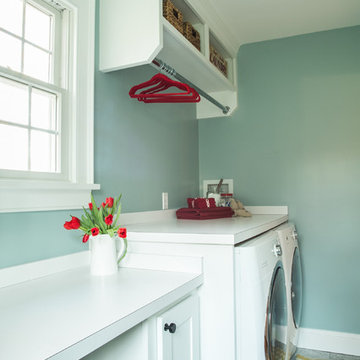
Photo credit: Robin Ivy Photography
Design credit: Fresh Nest Color and Design
Design ideas for a medium sized classic separated utility room in Providence with shaker cabinets, white cabinets, laminate countertops, blue walls, porcelain flooring and a side by side washer and dryer.
Design ideas for a medium sized classic separated utility room in Providence with shaker cabinets, white cabinets, laminate countertops, blue walls, porcelain flooring and a side by side washer and dryer.

This completely updated laundry room with custom built in countertop, storage cabinets, stainless steel deep laundry sink, industrial faucet with extending hose is sure to make laundry day much more streamlined. Also updated with new Samsung energy efficient front loading washing machine & dryer to finish off this crisp, clean laundry room with a custom design.
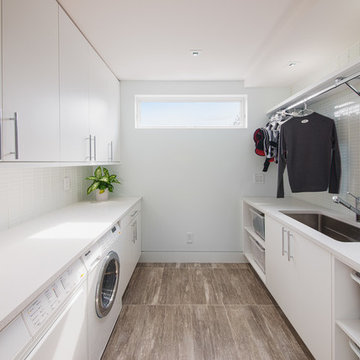
Photolux
Inspiration for a medium sized contemporary galley separated utility room in Ottawa with white cabinets, a submerged sink, flat-panel cabinets, quartz worktops, white walls, vinyl flooring, a side by side washer and dryer, brown floors and white worktops.
Inspiration for a medium sized contemporary galley separated utility room in Ottawa with white cabinets, a submerged sink, flat-panel cabinets, quartz worktops, white walls, vinyl flooring, a side by side washer and dryer, brown floors and white worktops.

The laundry room is accessed through the office.
Wall paint color: "Covington Blue" in office, "Fresh Grass" in laundry room, Benjamin Moore
Photo by Whit Preston.

Прачечная в частном доме - незаменимый атрибут, который позволяет не сушить вещи на веревках вокруг дома, а заниматься стиркой, сушкой и гладкой в пределах одной комнаты.
Тем более это очень стильная комната с красивым и лаконичным гарнитуром, большой раковиной и местами для хранения бытовой химии.
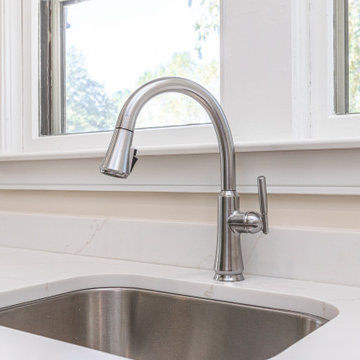
Photo of a classic utility room in Other with a submerged sink, recessed-panel cabinets, green cabinets, quartz worktops, white walls, porcelain flooring, a side by side washer and dryer and white worktops.

This is an example of a medium sized modern single-wall separated utility room in Auckland with a single-bowl sink, flat-panel cabinets, white cabinets, laminate countertops, multi-coloured splashback, cement tile splashback, a side by side washer and dryer, black worktops and a wood ceiling.

The laundry area features a fun ceramic tile design with open shelving and storage above the machine space. Around the corner, you'll find a mudroom that carries the cabinet finishes into a built-in coat hanging and shoe storage space.

Medium sized traditional galley separated utility room in Dallas with white cabinets, a side by side washer and dryer, grey floors, quartz worktops, ceramic splashback, white worktops, grey splashback, white walls and light hardwood flooring.

Photo of a large contemporary galley utility room in Orange County with a submerged sink, recessed-panel cabinets, blue cabinets, quartz worktops, beige walls, porcelain flooring, a side by side washer and dryer, beige floors and white worktops.
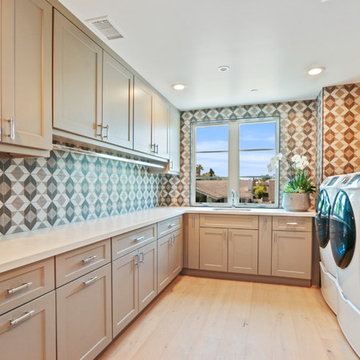
BD Realty
Photo of a medium sized modern l-shaped separated utility room in Orange County with a submerged sink, shaker cabinets, grey cabinets, quartz worktops, multi-coloured walls, light hardwood flooring, a side by side washer and dryer, beige floors and white worktops.
Photo of a medium sized modern l-shaped separated utility room in Orange County with a submerged sink, shaker cabinets, grey cabinets, quartz worktops, multi-coloured walls, light hardwood flooring, a side by side washer and dryer, beige floors and white worktops.

Laundry room Concept, modern farmhouse, with farmhouse sink, wood floors, grey cabinets, mini fridge in Powell
Inspiration for a medium sized rural galley utility room in Columbus with a belfast sink, shaker cabinets, grey cabinets, quartz worktops, beige walls, vinyl flooring, a side by side washer and dryer, multi-coloured floors and white worktops.
Inspiration for a medium sized rural galley utility room in Columbus with a belfast sink, shaker cabinets, grey cabinets, quartz worktops, beige walls, vinyl flooring, a side by side washer and dryer, multi-coloured floors and white worktops.

Move Media, Pensacola
This is an example of a medium sized contemporary galley utility room in New Orleans with flat-panel cabinets, laminate countertops, white walls, concrete flooring, a side by side washer and dryer, grey floors, white worktops and grey cabinets.
This is an example of a medium sized contemporary galley utility room in New Orleans with flat-panel cabinets, laminate countertops, white walls, concrete flooring, a side by side washer and dryer, grey floors, white worktops and grey cabinets.
Utility Room with Quartz Worktops and Laminate Countertops Ideas and Designs
3