Utility Room with Quartz Worktops and Porcelain Flooring Ideas and Designs
Refine by:
Budget
Sort by:Popular Today
201 - 220 of 608 photos
Item 1 of 3
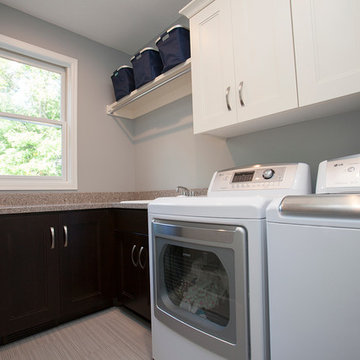
Marnie Swenson, MJFotography, Inc.
Medium sized contemporary galley utility room in Minneapolis with a built-in sink, recessed-panel cabinets, white cabinets, quartz worktops, grey walls, porcelain flooring and a side by side washer and dryer.
Medium sized contemporary galley utility room in Minneapolis with a built-in sink, recessed-panel cabinets, white cabinets, quartz worktops, grey walls, porcelain flooring and a side by side washer and dryer.
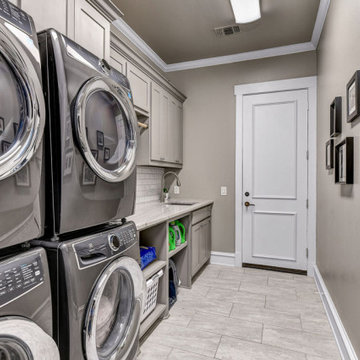
Design ideas for an expansive traditional single-wall utility room in Dallas with a submerged sink, shaker cabinets, grey cabinets, quartz worktops, grey walls, porcelain flooring, a stacked washer and dryer, white floors and grey worktops.
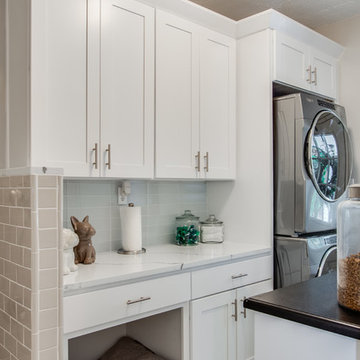
Laundry room/ Dog shower. Beautiful gray subway tile. White shaker cabinets and mosaics floors.
Design ideas for a medium sized classic single-wall laundry cupboard in Houston with shaker cabinets, white cabinets, quartz worktops, grey walls, porcelain flooring, a stacked washer and dryer, multi-coloured floors and white worktops.
Design ideas for a medium sized classic single-wall laundry cupboard in Houston with shaker cabinets, white cabinets, quartz worktops, grey walls, porcelain flooring, a stacked washer and dryer, multi-coloured floors and white worktops.
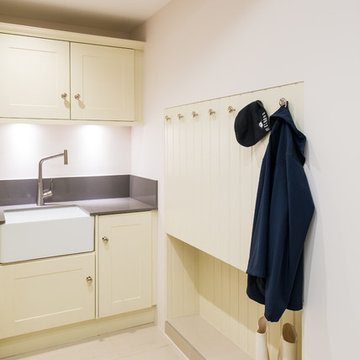
Marek Sikora
Photo of a small country l-shaped utility room in West Midlands with a belfast sink, shaker cabinets, beige cabinets, quartz worktops, beige walls, porcelain flooring and a side by side washer and dryer.
Photo of a small country l-shaped utility room in West Midlands with a belfast sink, shaker cabinets, beige cabinets, quartz worktops, beige walls, porcelain flooring and a side by side washer and dryer.
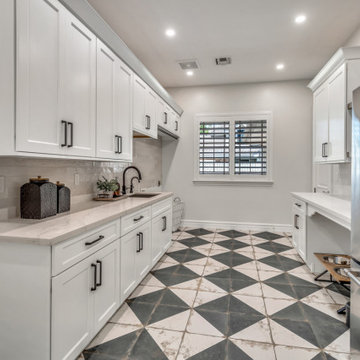
This is an example of a large traditional utility room in Phoenix with a submerged sink, flat-panel cabinets, white cabinets, quartz worktops, beige splashback, metro tiled splashback, white walls, porcelain flooring, a side by side washer and dryer and beige worktops.
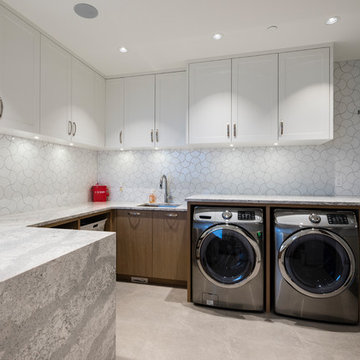
For a family that loves hosting large gatherings, this expansive home is a dream; boasting two unique entertaining spaces, each expanding onto outdoor-living areas, that capture its magnificent views. The sheer size of the home allows for various ‘experiences’; from a rec room perfect for hosting game day and an eat-in wine room escape on the lower-level, to a calming 2-story family greatroom on the main. Floors are connected by freestanding stairs, framing a custom cascading-pendant light, backed by a stone accent wall, and facing a 3-story waterfall. A custom metal art installation, templated from a cherished tree on the property, both brings nature inside and showcases the immense vertical volume of the house.
Photography: Paul Grdina
Inspiration for a large contemporary u-shaped utility room in Hertfordshire with a submerged sink, flat-panel cabinets, grey cabinets, quartz worktops, mirror splashback, porcelain flooring, grey floors and white worktops.
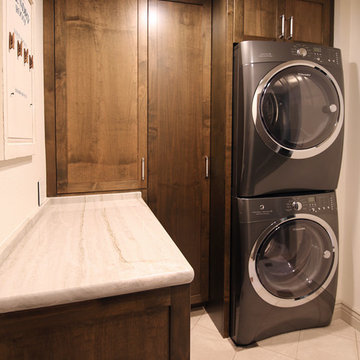
Photography: Christie Farrell
Design ideas for a medium sized classic l-shaped separated utility room in San Francisco with shaker cabinets, dark wood cabinets, quartz worktops, white walls, porcelain flooring and a stacked washer and dryer.
Design ideas for a medium sized classic l-shaped separated utility room in San Francisco with shaker cabinets, dark wood cabinets, quartz worktops, white walls, porcelain flooring and a stacked washer and dryer.
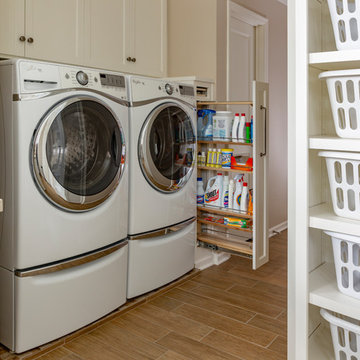
Design Connection, Inc. provided space planning, AutoCAD drawings, selections for tile, countertops, cabinets, plumbing and lighting fixtures, paint colors, project management between the client and the contractors to keep the integrity of Design Connection, Inc.’s high standards and designs.
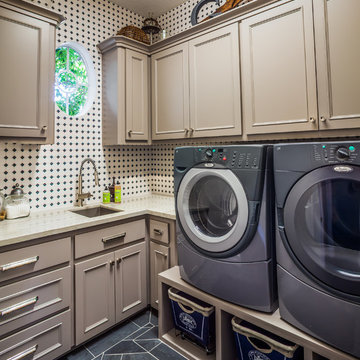
Custom Cabinets and full extension drawers with soft close slides and hinges to help with storage space in the utility room.
Photo of a traditional separated utility room in Houston with an utility sink, shaker cabinets, grey cabinets, quartz worktops, multi-coloured walls, porcelain flooring, a side by side washer and dryer, blue floors and white worktops.
Photo of a traditional separated utility room in Houston with an utility sink, shaker cabinets, grey cabinets, quartz worktops, multi-coloured walls, porcelain flooring, a side by side washer and dryer, blue floors and white worktops.
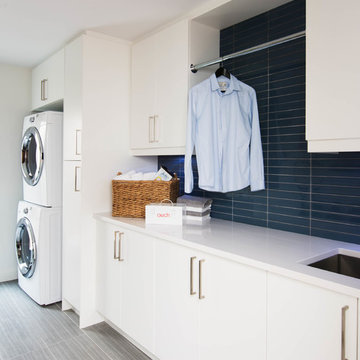
Photography: Stephani Buchman
Photo of a medium sized scandi single-wall utility room in Toronto with a submerged sink, flat-panel cabinets, white cabinets, quartz worktops, white walls, porcelain flooring and a stacked washer and dryer.
Photo of a medium sized scandi single-wall utility room in Toronto with a submerged sink, flat-panel cabinets, white cabinets, quartz worktops, white walls, porcelain flooring and a stacked washer and dryer.

Rodwin Architecture & Skycastle Homes
Location: Boulder, Colorado, USA
Interior design, space planning and architectural details converge thoughtfully in this transformative project. A 15-year old, 9,000 sf. home with generic interior finishes and odd layout needed bold, modern, fun and highly functional transformation for a large bustling family. To redefine the soul of this home, texture and light were given primary consideration. Elegant contemporary finishes, a warm color palette and dramatic lighting defined modern style throughout. A cascading chandelier by Stone Lighting in the entry makes a strong entry statement. Walls were removed to allow the kitchen/great/dining room to become a vibrant social center. A minimalist design approach is the perfect backdrop for the diverse art collection. Yet, the home is still highly functional for the entire family. We added windows, fireplaces, water features, and extended the home out to an expansive patio and yard.
The cavernous beige basement became an entertaining mecca, with a glowing modern wine-room, full bar, media room, arcade, billiards room and professional gym.
Bathrooms were all designed with personality and craftsmanship, featuring unique tiles, floating wood vanities and striking lighting.
This project was a 50/50 collaboration between Rodwin Architecture and Kimball Modern
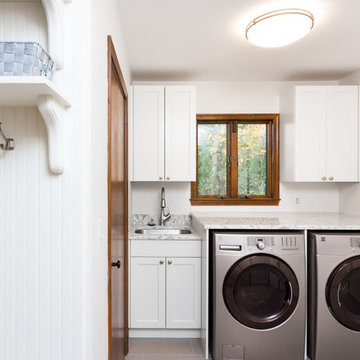
Goals
Our clients wished to update the look of their kitchen and create a more open layout that was bright and inviting.
Our Design Solution
Our design solution was to remove the wall cabinets between the kitchen and dining area and to use a warm almond color to make the kitchen really open and inviting. We used bronze light fixtures and created a unique peninsula to create an up-to-date kitchen.
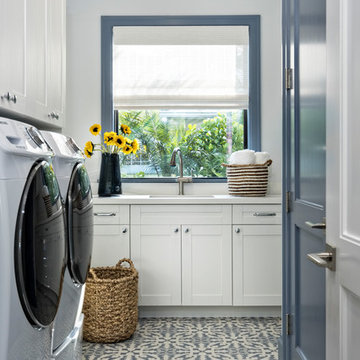
Inspiration for a traditional separated utility room in Miami with shaker cabinets, quartz worktops, porcelain flooring, a side by side washer and dryer and blue floors.
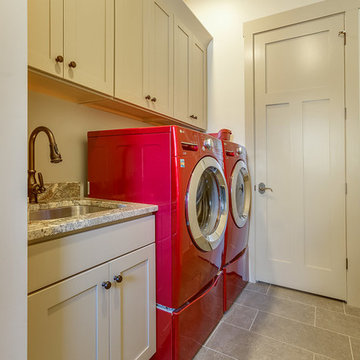
Jana Sobel
Inspiration for a small farmhouse single-wall utility room in Birmingham with a submerged sink, shaker cabinets, quartz worktops, beige walls, porcelain flooring and a side by side washer and dryer.
Inspiration for a small farmhouse single-wall utility room in Birmingham with a submerged sink, shaker cabinets, quartz worktops, beige walls, porcelain flooring and a side by side washer and dryer.
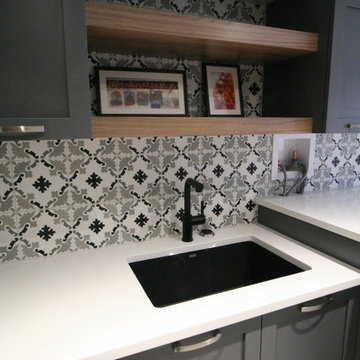
Photo of a medium sized classic single-wall separated utility room in Montreal with a submerged sink, shaker cabinets, grey cabinets, quartz worktops, multi-coloured splashback, ceramic splashback, grey walls, porcelain flooring, a side by side washer and dryer, grey floors and white worktops.
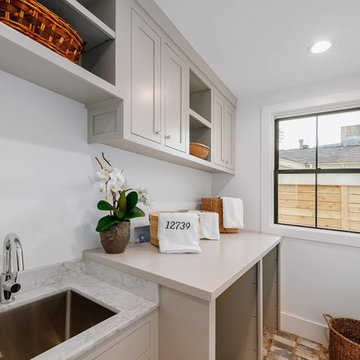
Project photographer-Therese Hyde This photo features the laundry room with built-ins for front load machines.
This is an example of a medium sized farmhouse galley separated utility room in Los Angeles with a submerged sink, flat-panel cabinets, beige cabinets, quartz worktops, white walls, porcelain flooring, a side by side washer and dryer, multi-coloured floors and grey worktops.
This is an example of a medium sized farmhouse galley separated utility room in Los Angeles with a submerged sink, flat-panel cabinets, beige cabinets, quartz worktops, white walls, porcelain flooring, a side by side washer and dryer, multi-coloured floors and grey worktops.
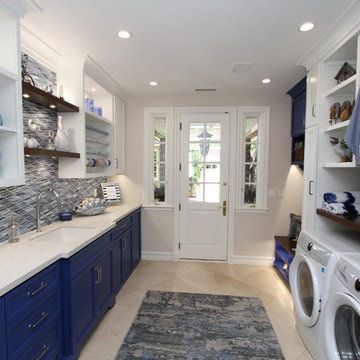
Large contemporary galley utility room in Orange County with a submerged sink, recessed-panel cabinets, blue cabinets, quartz worktops, beige walls, porcelain flooring, a side by side washer and dryer, beige floors and white worktops.
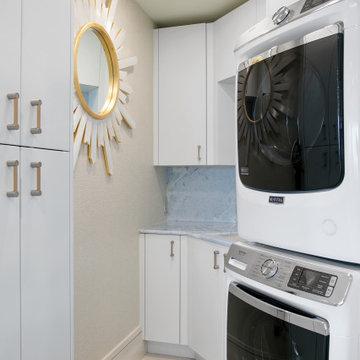
Inspiration for a small eclectic single-wall separated utility room in Tampa with a submerged sink, flat-panel cabinets, white cabinets, quartz worktops, blue splashback, stone slab splashback, beige walls, porcelain flooring, a stacked washer and dryer, beige floors, blue worktops and wallpapered walls.
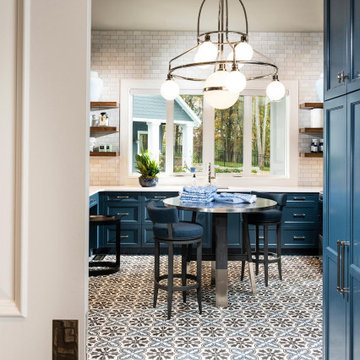
Photo of an expansive traditional u-shaped separated utility room in Other with a submerged sink, blue cabinets, quartz worktops, white splashback, metro tiled splashback, porcelain flooring, a side by side washer and dryer, multi-coloured floors and white worktops.
Utility Room with Quartz Worktops and Porcelain Flooring Ideas and Designs
11