Utility Room with Raised-panel Cabinets and All Styles of Cabinet Ideas and Designs
Refine by:
Budget
Sort by:Popular Today
21 - 40 of 3,453 photos
Item 1 of 3

Renovation of a master bath suite, dressing room and laundry room in a log cabin farm house.
The laundry room has a fabulous white enamel and iron trough sink with double goose neck faucets - ideal for scrubbing dirty farmer's clothing. The cabinet and shelving were custom made using the reclaimed wood from the farm. A quartz counter for folding laundry is set above the washer and dryer. A ribbed glass panel was installed in the door to the laundry room, which was retrieved from a wood pile, so that the light from the room's window would flow through to the dressing room and vestibule, while still providing privacy between the spaces.
Interior Design & Photo ©Suzanne MacCrone Rogers
Architectural Design - Robert C. Beeland, AIA, NCARB

Emma Tannenbaum Photography
This is an example of a large traditional separated utility room in New York with raised-panel cabinets, grey cabinets, wood worktops, porcelain flooring, a side by side washer and dryer, grey floors, brown worktops, a built-in sink and white walls.
This is an example of a large traditional separated utility room in New York with raised-panel cabinets, grey cabinets, wood worktops, porcelain flooring, a side by side washer and dryer, grey floors, brown worktops, a built-in sink and white walls.
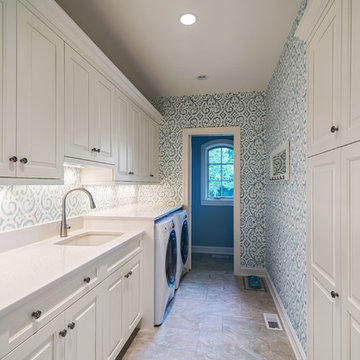
Jeffrey Jakucyk: Photographer
Photo of a large traditional single-wall separated utility room in Cincinnati with a submerged sink, raised-panel cabinets, white cabinets, engineered stone countertops, multi-coloured walls, porcelain flooring, a side by side washer and dryer, beige floors and white worktops.
Photo of a large traditional single-wall separated utility room in Cincinnati with a submerged sink, raised-panel cabinets, white cabinets, engineered stone countertops, multi-coloured walls, porcelain flooring, a side by side washer and dryer, beige floors and white worktops.
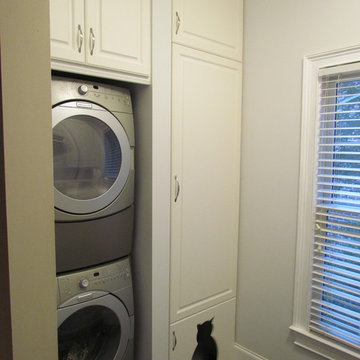
The stacked washer and dryer fit their space perfectly, and the simple cabinet arrangement gives little clue to the tightly organized storage options within. Atlanta Closet & Storage Solutions/David Buchsbaum
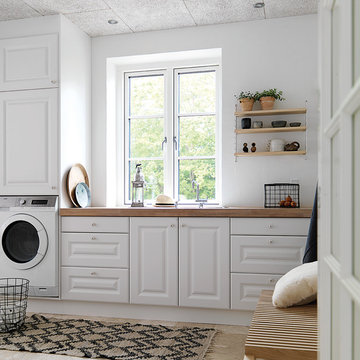
The Blue Room
Design ideas for a medium sized farmhouse single-wall utility room with a built-in sink, raised-panel cabinets, white cabinets, wood worktops, white walls and ceramic flooring.
Design ideas for a medium sized farmhouse single-wall utility room with a built-in sink, raised-panel cabinets, white cabinets, wood worktops, white walls and ceramic flooring.
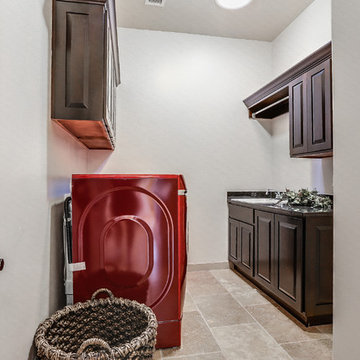
Inspiration for a medium sized traditional galley utility room in Austin with a built-in sink, raised-panel cabinets, dark wood cabinets, grey walls, limestone flooring and a side by side washer and dryer.
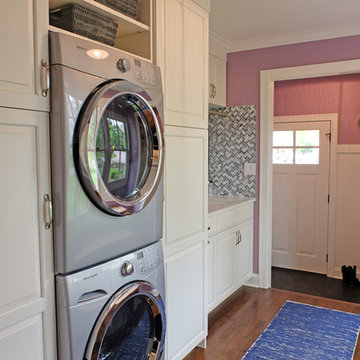
Free ebook, Creating the Ideal Kitchen. DOWNLOAD NOW
The Klimala’s and their three kids are no strangers to moving, this being their fifth house in the same town over the 20-year period they have lived there. “It must be the 7-year itch, because every seven years, we seem to find ourselves antsy for a new project or a new environment. I think part of it is being a designer, I see my own taste evolve and I want my environment to reflect that. Having easy access to wonderful tradesmen and a knowledge of the process makes it that much easier”.
This time, Klimala’s fell in love with a somewhat unlikely candidate. The 1950’s ranch turned cape cod was a bit of a mutt, but it’s location 5 minutes from their design studio and backing up to the high school where their kids can roll out of bed and walk to school, coupled with the charm of its location on a private road and lush landscaping made it an appealing choice for them.
“The bones of the house were really charming. It was typical 1,500 square foot ranch that at some point someone added a second floor to. Its sloped roofline and dormered bedrooms gave it some charm.” With the help of architect Maureen McHugh, Klimala’s gutted and reworked the layout to make the house work for them. An open concept kitchen and dining room allows for more frequent casual family dinners and dinner parties that linger. A dingy 3-season room off the back of the original house was insulated, given a vaulted ceiling with skylights and now opens up to the kitchen. This room now houses an 8’ raw edge white oak dining table and functions as an informal dining room. “One of the challenges with these mid-century homes is the 8’ ceilings. I had to have at least one room that had a higher ceiling so that’s how we did it” states Klimala.
The kitchen features a 10’ island which houses a 5’0” Galley Sink. The Galley features two faucets, and double tiered rail system to which accessories such as cutting boards and stainless steel bowls can be added for ease of cooking. Across from the large sink is an induction cooktop. “My two teen daughters and I enjoy cooking, and the Galley and induction cooktop make it so easy.” A wall of tall cabinets features a full size refrigerator, freezer, double oven and built in coffeemaker. The area on the opposite end of the kitchen features a pantry with mirrored glass doors and a beverage center below.
The rest of the first floor features an entry way, a living room with views to the front yard’s lush landscaping, a family room where the family hangs out to watch TV, a back entry from the garage with a laundry room and mudroom area, one of the home’s four bedrooms and a full bath. There is a double sided fireplace between the family room and living room. The home features pops of color from the living room’s peach grass cloth to purple painted wall in the family room. “I’m definitely a traditionalist at heart but because of the home’s Midcentury roots, I wanted to incorporate some of those elements into the furniture, lighting and accessories which also ended up being really fun. We are not formal people so I wanted a house that my kids would enjoy, have their friends over and feel comfortable.”
The second floor houses the master bedroom suite, two of the kids’ bedrooms and a back room nicknamed “the library” because it has turned into a quiet get away area where the girls can study or take a break from the rest of the family. The area was originally unfinished attic, and because the home was short on closet space, this Jack and Jill area off the girls’ bedrooms houses two large walk-in closets and a small sitting area with a makeup vanity. “The girls really wanted to keep the exposed brick of the fireplace that runs up the through the space, so that’s what we did, and I think they feel like they are in their own little loft space in the city when they are up there” says Klimala.
Designed by: Susan Klimala, CKD, CBD
Photography by: Carlos Vergara
For more information on kitchen and bath design ideas go to: www.kitchenstudio-ge.com
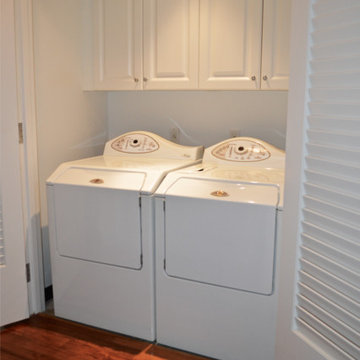
Design ideas for a small classic laundry cupboard in New York with raised-panel cabinets, white cabinets, white walls, medium hardwood flooring and a side by side washer and dryer.
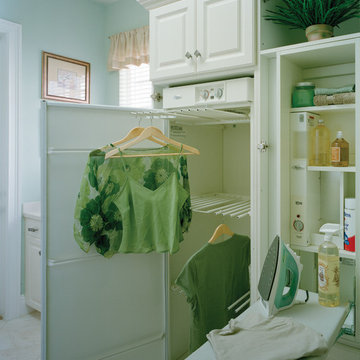
Utility Room. The Sater Design Collection's luxury, Mediterranean home plan "Maxina" (Plan #6944). saterdesign.com
Photo of a traditional single-wall separated utility room in Miami with raised-panel cabinets, white cabinets, blue walls and ceramic flooring.
Photo of a traditional single-wall separated utility room in Miami with raised-panel cabinets, white cabinets, blue walls and ceramic flooring.
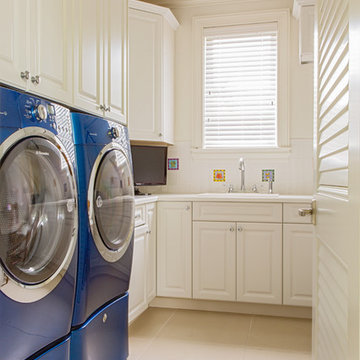
Modest priced cabinetry with a custom flair. We brought the cabinets over the washer and dryer down to finish flush to give a built in look. Simple white dal tile backsplash is accented with custom, hand painted inserts.

This is an example of a traditional galley utility room in Kansas City with a submerged sink, raised-panel cabinets, white cabinets, grey walls, medium hardwood flooring and a side by side washer and dryer.
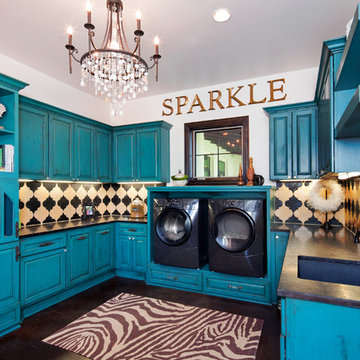
Design Studio2010
Inspiration for a large traditional u-shaped separated utility room in Austin with a submerged sink, raised-panel cabinets, blue cabinets, white walls, a side by side washer and dryer, brown floors and black worktops.
Inspiration for a large traditional u-shaped separated utility room in Austin with a submerged sink, raised-panel cabinets, blue cabinets, white walls, a side by side washer and dryer, brown floors and black worktops.

Laundry has never been such a luxury. This spacious laundry room has wall to wall built in cabinetry and plenty of counter space for sorting and folding. And laundry will never be a bore thanks to the built in flat panel television.
Construction By
Spinnaker Development
428 32nd St
Newport Beach, CA. 92663
Phone: 949-544-5801

Medium sized mediterranean single-wall separated utility room in Orange County with raised-panel cabinets, grey cabinets, engineered stone countertops, white walls, travertine flooring, a side by side washer and dryer, beige floors and grey worktops.

The classic size laundry room that was redone with what we all wish for storage, storage and more storage.
The design called for continuation of the kitchen design since both spaces are small matching them would make a larger feeling of a space.
pantry and upper cabinets for lots of storage, a built-in cabinet across from the washing machine and a great floating quartz counter above the two units
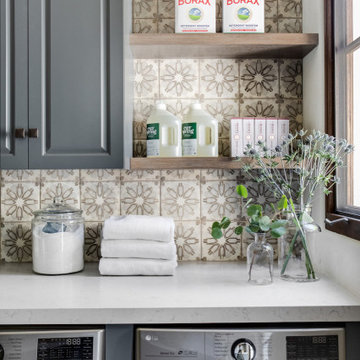
This is an example of a medium sized mediterranean single-wall separated utility room in Orange County with raised-panel cabinets, grey cabinets, engineered stone countertops, white walls, travertine flooring, a side by side washer and dryer, beige floors and grey worktops.
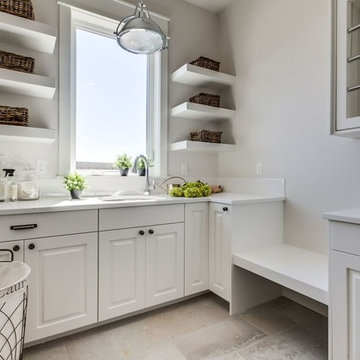
This is an example of a large classic u-shaped utility room in Boise with a submerged sink, raised-panel cabinets, white cabinets, composite countertops, beige walls, porcelain flooring, a side by side washer and dryer and beige floors.
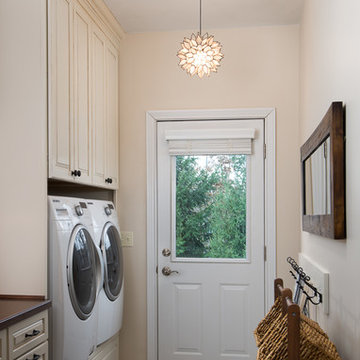
This light and airy laundry room/mudroom beckons you with two beautiful white capiz seashell pendant lights, custom floor to ceiling cabinetry with crown molding, raised washer and dryer with storage underneath, coat, backpack and shoe storage.
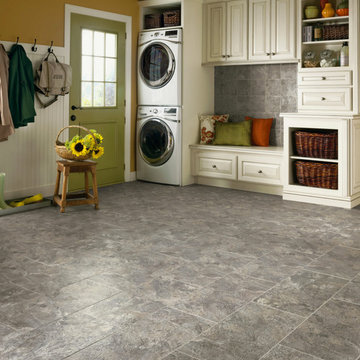
Photo of a large traditional single-wall utility room in Orange County with raised-panel cabinets, white cabinets, yellow walls, ceramic flooring and a stacked washer and dryer.
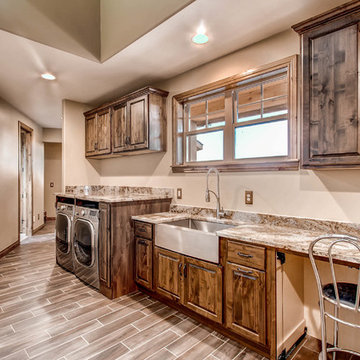
Large rustic single-wall utility room in Denver with a belfast sink, raised-panel cabinets, dark wood cabinets, granite worktops, beige walls, porcelain flooring, a side by side washer and dryer, brown floors and multicoloured worktops.
Utility Room with Raised-panel Cabinets and All Styles of Cabinet Ideas and Designs
2