Utility Room with Raised-panel Cabinets and All Types of Cabinet Finish Ideas and Designs
Refine by:
Budget
Sort by:Popular Today
141 - 160 of 3,370 photos
Item 1 of 3
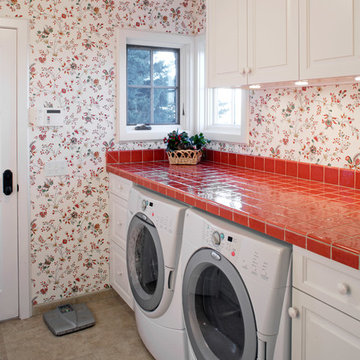
Photo of a traditional single-wall separated utility room in Omaha with raised-panel cabinets, white cabinets, tile countertops, multi-coloured walls, a side by side washer and dryer, grey floors and red worktops.
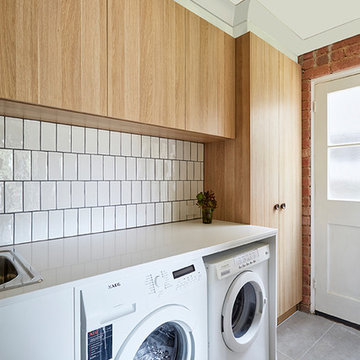
David Russell
Medium sized contemporary single-wall separated utility room in Melbourne with a belfast sink, raised-panel cabinets, light wood cabinets, composite countertops, slate flooring and a side by side washer and dryer.
Medium sized contemporary single-wall separated utility room in Melbourne with a belfast sink, raised-panel cabinets, light wood cabinets, composite countertops, slate flooring and a side by side washer and dryer.

Photo of a medium sized country l-shaped separated utility room in Oklahoma City with a built-in sink, raised-panel cabinets, distressed cabinets, wood worktops, beige walls, brick flooring, a stacked washer and dryer, red floors and beige worktops.

Inspiration for a large classic l-shaped separated utility room in Denver with a submerged sink, raised-panel cabinets, dark wood cabinets, marble worktops, white walls, porcelain flooring, a side by side washer and dryer, beige floors and beige worktops.

Laundry room
www.press1photos.com
Inspiration for a medium sized rustic u-shaped separated utility room in Other with a submerged sink, raised-panel cabinets, granite worktops, ceramic flooring, a side by side washer and dryer, brown walls, beige floors, beige worktops and beige cabinets.
Inspiration for a medium sized rustic u-shaped separated utility room in Other with a submerged sink, raised-panel cabinets, granite worktops, ceramic flooring, a side by side washer and dryer, brown walls, beige floors, beige worktops and beige cabinets.
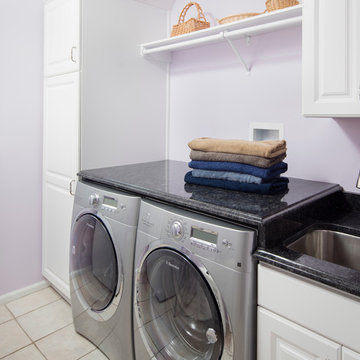
This traditional bathroom mixes different shades of gray exceptionally! As the use of gray palettes become more popular, our designers are finding ways to incorporate them into their designs; as evidenced by this beautiful bathroom. The black distressed cabinetry adds a striking and impressive feature to this New Outlooks bathroom!
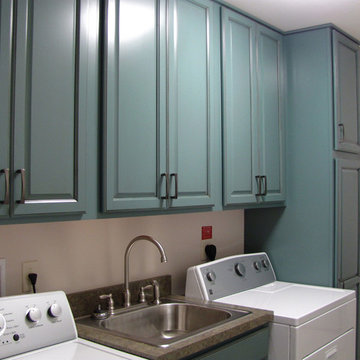
Photo of a small modern single-wall utility room in Baltimore with raised-panel cabinets, laminate countertops and blue cabinets.

Design ideas for a large galley separated utility room in Phoenix with a submerged sink, raised-panel cabinets, white cabinets, engineered stone countertops, white splashback, marble splashback, white walls, marble flooring, a side by side washer and dryer, white floors, white worktops, wainscoting and feature lighting.
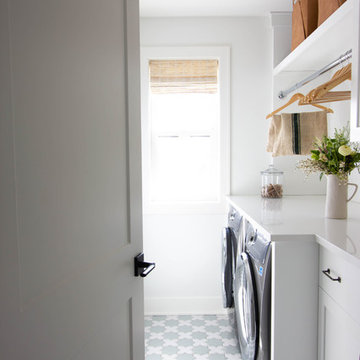
Design + Photos: Tiffany Weiss Designs
Medium sized classic single-wall separated utility room in Minneapolis with raised-panel cabinets, white cabinets, engineered stone countertops, white walls, ceramic flooring, a side by side washer and dryer, multi-coloured floors and white worktops.
Medium sized classic single-wall separated utility room in Minneapolis with raised-panel cabinets, white cabinets, engineered stone countertops, white walls, ceramic flooring, a side by side washer and dryer, multi-coloured floors and white worktops.

Candy
Inspiration for a medium sized traditional single-wall separated utility room in Los Angeles with a single-bowl sink, raised-panel cabinets, white cabinets, laminate countertops, white walls, medium hardwood flooring, a concealed washer and dryer, brown floors and white worktops.
Inspiration for a medium sized traditional single-wall separated utility room in Los Angeles with a single-bowl sink, raised-panel cabinets, white cabinets, laminate countertops, white walls, medium hardwood flooring, a concealed washer and dryer, brown floors and white worktops.
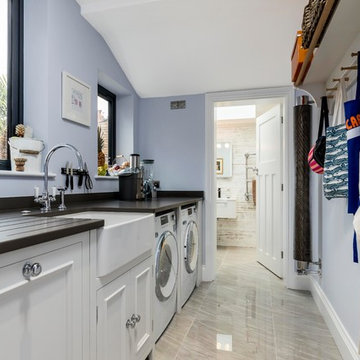
Portico Marketing
Inspiration for a medium sized traditional single-wall utility room in Hampshire with a belfast sink, raised-panel cabinets, white cabinets, granite worktops, a side by side washer and dryer and blue walls.
Inspiration for a medium sized traditional single-wall utility room in Hampshire with a belfast sink, raised-panel cabinets, white cabinets, granite worktops, a side by side washer and dryer and blue walls.
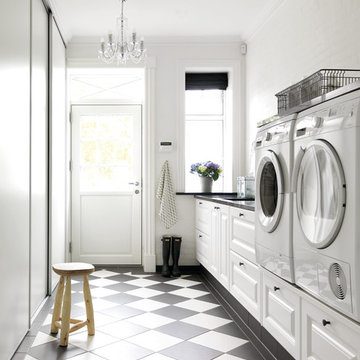
JKE Design / The Blue Room
Design ideas for a medium sized farmhouse single-wall separated utility room with raised-panel cabinets, white cabinets, white walls, lino flooring, a side by side washer and dryer and multi-coloured floors.
Design ideas for a medium sized farmhouse single-wall separated utility room with raised-panel cabinets, white cabinets, white walls, lino flooring, a side by side washer and dryer and multi-coloured floors.
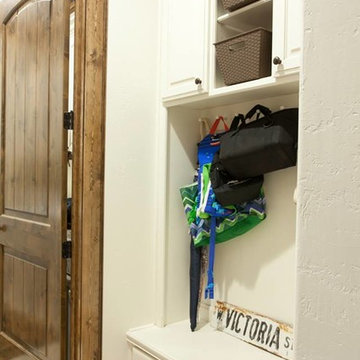
Design ideas for a small classic single-wall utility room in Austin with white cabinets, raised-panel cabinets and white walls.
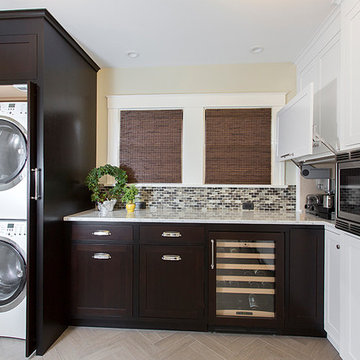
Murray Lampert Design, Build, Remodel
Medium sized traditional u-shaped utility room in San Diego with raised-panel cabinets, dark wood cabinets, beige walls, travertine flooring and a stacked washer and dryer.
Medium sized traditional u-shaped utility room in San Diego with raised-panel cabinets, dark wood cabinets, beige walls, travertine flooring and a stacked washer and dryer.
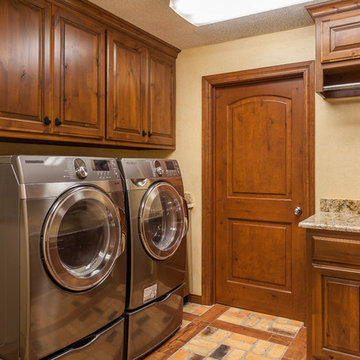
These new stainless steel front load washer/dryer set paired with the stained wood cabinetry carry the beauty of the kitchen into this adjacent laundry room.

Expansive country galley utility room in Kansas City with a submerged sink, raised-panel cabinets, white cabinets, engineered stone countertops, grey walls, ceramic flooring, a stacked washer and dryer, beige floors and white worktops.
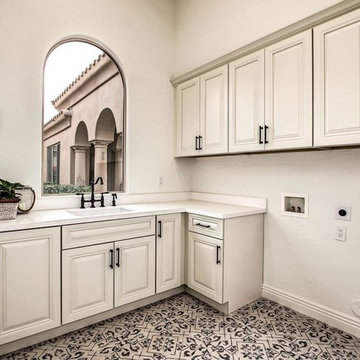
Photo of a medium sized traditional l-shaped separated utility room in Phoenix with a single-bowl sink, raised-panel cabinets, white cabinets, quartz worktops, beige walls, ceramic flooring, a side by side washer and dryer and multi-coloured floors.

Photo Credit: N. Leonard
This is an example of a large rural single-wall utility room in New York with a submerged sink, raised-panel cabinets, beige cabinets, granite worktops, grey walls, medium hardwood flooring, a side by side washer and dryer, brown floors, grey splashback, tonge and groove splashback and tongue and groove walls.
This is an example of a large rural single-wall utility room in New York with a submerged sink, raised-panel cabinets, beige cabinets, granite worktops, grey walls, medium hardwood flooring, a side by side washer and dryer, brown floors, grey splashback, tonge and groove splashback and tongue and groove walls.

Expansive classic single-wall separated utility room in Orlando with a belfast sink, raised-panel cabinets, dark wood cabinets, granite worktops, white walls, vinyl flooring, a side by side washer and dryer and beige floors.
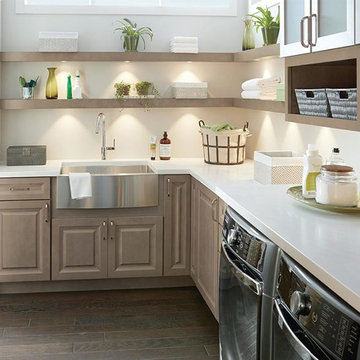
Medium sized traditional u-shaped utility room with a belfast sink, raised-panel cabinets, beige cabinets, beige walls, dark hardwood flooring, a side by side washer and dryer, brown floors and white worktops.
Utility Room with Raised-panel Cabinets and All Types of Cabinet Finish Ideas and Designs
8