Utility Room with Raised-panel Cabinets and an Integrated Washer and Dryer Ideas and Designs
Refine by:
Budget
Sort by:Popular Today
1 - 20 of 27 photos
Item 1 of 3

Laundry Room
This is an example of a large single-wall separated utility room in Other with a built-in sink, raised-panel cabinets, black cabinets, quartz worktops, multi-coloured splashback, metal splashback, white walls, ceramic flooring, an integrated washer and dryer, beige floors and white worktops.
This is an example of a large single-wall separated utility room in Other with a built-in sink, raised-panel cabinets, black cabinets, quartz worktops, multi-coloured splashback, metal splashback, white walls, ceramic flooring, an integrated washer and dryer, beige floors and white worktops.
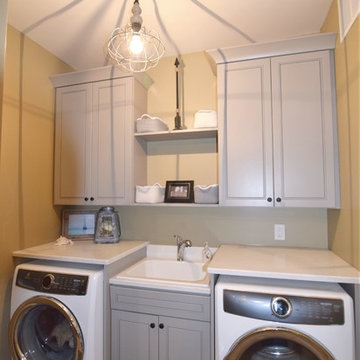
Design ideas for a small classic single-wall separated utility room in Denver with a built-in sink, raised-panel cabinets, grey cabinets and an integrated washer and dryer.

Reforma integral Sube Interiorismo www.subeinteriorismo.com
Biderbost Photo
Inspiration for a medium sized traditional l-shaped laundry cupboard in Bilbao with a submerged sink, raised-panel cabinets, grey cabinets, engineered stone countertops, white splashback, engineered quartz splashback, multi-coloured walls, laminate floors, an integrated washer and dryer, brown floors, white worktops, a drop ceiling and wallpapered walls.
Inspiration for a medium sized traditional l-shaped laundry cupboard in Bilbao with a submerged sink, raised-panel cabinets, grey cabinets, engineered stone countertops, white splashback, engineered quartz splashback, multi-coloured walls, laminate floors, an integrated washer and dryer, brown floors, white worktops, a drop ceiling and wallpapered walls.
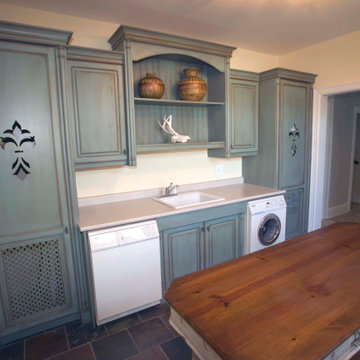
Large classic single-wall separated utility room in DC Metro with a built-in sink, raised-panel cabinets, distressed cabinets and an integrated washer and dryer.

This is an example of a small contemporary l-shaped separated utility room in Orange County with a submerged sink, raised-panel cabinets, white cabinets, engineered stone countertops, white walls, marble flooring, an integrated washer and dryer, white floors and grey worktops.
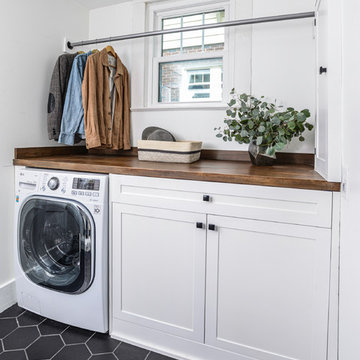
Laundry room with combo washer/cryer and pull-out drawer drying rack.
Design ideas for an utility room in Nashville with raised-panel cabinets, white cabinets, wood worktops, white walls, an integrated washer and dryer and brown worktops.
Design ideas for an utility room in Nashville with raised-panel cabinets, white cabinets, wood worktops, white walls, an integrated washer and dryer and brown worktops.
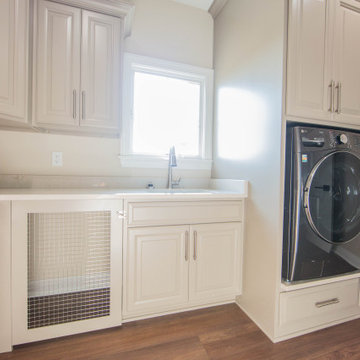
The custom laundry features a built-in dog crate for the home's furry residents.
This is an example of a large contemporary l-shaped separated utility room in Indianapolis with a submerged sink, raised-panel cabinets, grey cabinets, granite worktops, beige walls, medium hardwood flooring, an integrated washer and dryer, brown floors and multicoloured worktops.
This is an example of a large contemporary l-shaped separated utility room in Indianapolis with a submerged sink, raised-panel cabinets, grey cabinets, granite worktops, beige walls, medium hardwood flooring, an integrated washer and dryer, brown floors and multicoloured worktops.
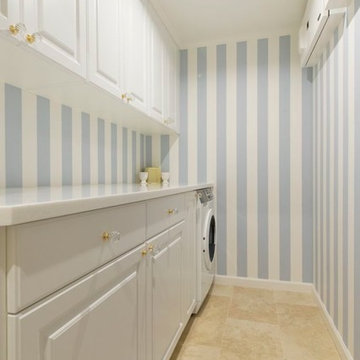
理想を力強く後押ししてくれる
This is an example of a medium sized classic single-wall laundry cupboard in Tokyo Suburbs with raised-panel cabinets, white cabinets, blue walls, ceramic flooring and an integrated washer and dryer.
This is an example of a medium sized classic single-wall laundry cupboard in Tokyo Suburbs with raised-panel cabinets, white cabinets, blue walls, ceramic flooring and an integrated washer and dryer.
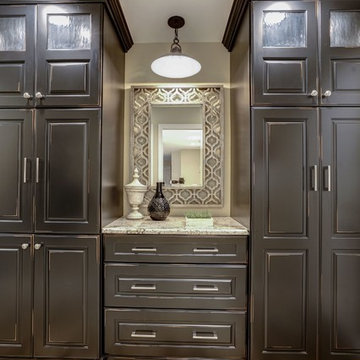
Hidden behind these beautiful cabinets are a coat closet and a phone, mail and message station.
Medium sized classic separated utility room in DC Metro with brown cabinets, beige walls, an integrated washer and dryer, raised-panel cabinets, granite worktops, porcelain flooring, beige floors and multicoloured worktops.
Medium sized classic separated utility room in DC Metro with brown cabinets, beige walls, an integrated washer and dryer, raised-panel cabinets, granite worktops, porcelain flooring, beige floors and multicoloured worktops.
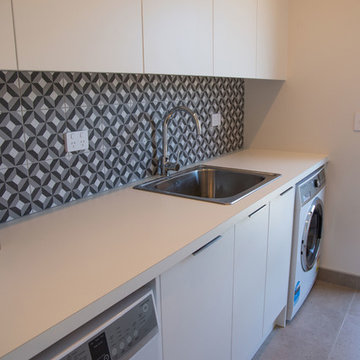
With family living in mind, this architecturally designed 3-bedroom home ticks all the boxes for function, form, flair and finish. Striking automatic skylights fill the open plan kitchen /living/dining with natural light. The designer kitchen includes a large scullery, and during summer months you can stack the living area sliders back to entertain family and friends. The master bedroom comes complete with a fully tiled ensuite, large walk-in-robe and ranch sliders to the private backyard, making the most of the evening sun. Fully ducted heating/cooling keeps the bedrooms at the perfect temperature year-round.
The beautiful, sunny, home sits on a 651m2 fully landscaped section, with exposed aggregate driveway and paths, multiple Garapa decks utilising the indoor-outdoor flow.
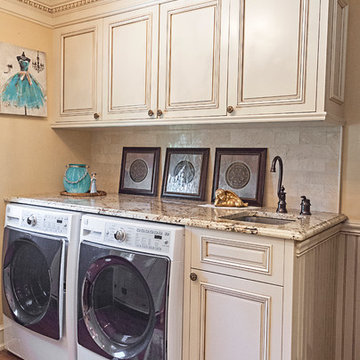
Medium sized classic single-wall utility room in New York with an integrated sink, raised-panel cabinets, beige cabinets, marble worktops, an integrated washer and dryer, beige walls, laminate floors, brown floors and multicoloured worktops.
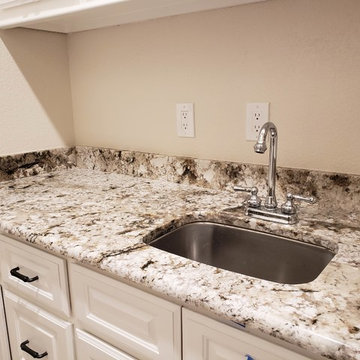
Lovely lake house remodel of a spacious and bright traditional kitchen, dining and laundry area with detailed molding, black hardware, nickel faucet and under mount sink, topped with classically gorgeous Sienna Bordeaux granite counter tops and back splash.
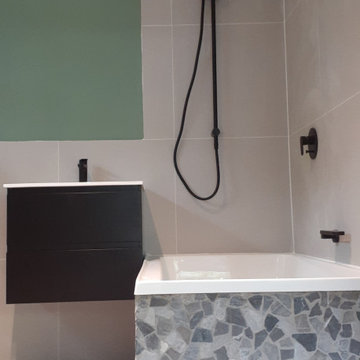
Progress photos,
A few more elements that need to be added but we are super happy with how it's turning out. Who wouldn't want to bathe in a rock bath!?
The paint colour really makes the black fittings pop and adds a really relaxing element.

Laundry Room
Inspiration for a large single-wall separated utility room in Other with a built-in sink, raised-panel cabinets, black cabinets, quartz worktops, multi-coloured splashback, metal splashback, white walls, ceramic flooring, an integrated washer and dryer, beige floors and white worktops.
Inspiration for a large single-wall separated utility room in Other with a built-in sink, raised-panel cabinets, black cabinets, quartz worktops, multi-coloured splashback, metal splashback, white walls, ceramic flooring, an integrated washer and dryer, beige floors and white worktops.
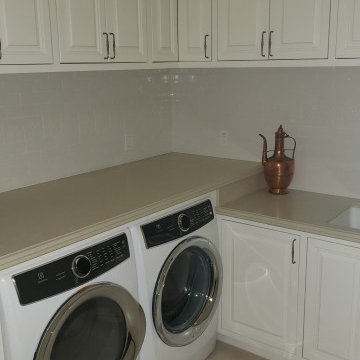
Face framed construction with traditional raised panel doors. Blind corner pullouts with built-in washing machine and dryer surround.
This is an example of a medium sized classic l-shaped separated utility room in Orange County with a submerged sink, raised-panel cabinets, distressed cabinets, engineered stone countertops, an integrated washer and dryer and beige worktops.
This is an example of a medium sized classic l-shaped separated utility room in Orange County with a submerged sink, raised-panel cabinets, distressed cabinets, engineered stone countertops, an integrated washer and dryer and beige worktops.
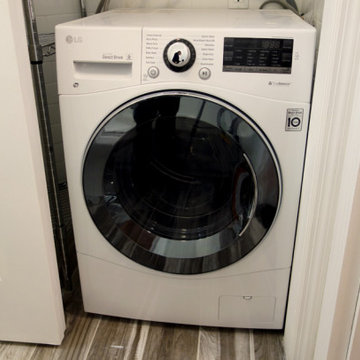
Studioteka was asked to gut renovate a pair of apartments in two historic tenement buildings owned by a client as rental properties in the East Village. Though small in footprint at approximately 262 and 278 square feet, respectively, the units each boast well appointed kitchens complete with custom built shaker-style cabinetry and a full range of appliances including a dishwasher, 4 burner stove with oven, and a full height refrigerator with freezer, and bathrooms with stackable or combined washer/dryer units for busy downtown city dwellers. The shaker style cabinetry also has integrated finger pulls for the drawers and cabinet doors, and so requires no hardware. Our innovative client was a joy to work with, and numerous layouts and options were explored in arriving at the best possible use of the space. The angled wall in the smaller of the two units was a part of this collaborative process as it allowed us to be able to fit a stackable unit in the bathroom while ensuring that we also met ADA adaptable standards. New warm wooden flooring was installed in both units to complement the light, blond color of the cabinets which in turn contrast with the cooler stone countertop and gray wooden backsplash. The same wood for the backsplash is then used on the bathroom floor, where it provides a contrast with the simple, white subway tile, sleek silver hanging rods, and white plumbing fixtures.
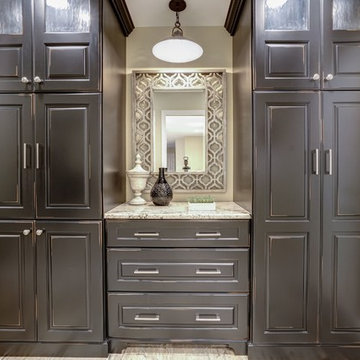
Hidden behind these beautiful cabinets are a coat closet and a phone, mail and message station.
Inspiration for a medium sized traditional separated utility room in DC Metro with brown cabinets, beige walls, an integrated washer and dryer, raised-panel cabinets, granite worktops, porcelain flooring, beige floors and multicoloured worktops.
Inspiration for a medium sized traditional separated utility room in DC Metro with brown cabinets, beige walls, an integrated washer and dryer, raised-panel cabinets, granite worktops, porcelain flooring, beige floors and multicoloured worktops.
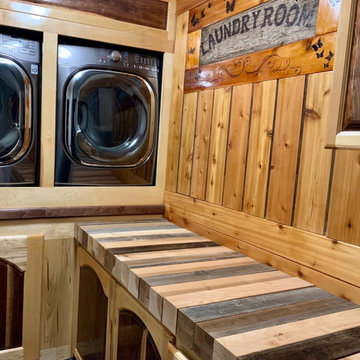
Laundry Room Studio 5 Woodworking
Large rustic separated utility room in Toronto with raised-panel cabinets, wood worktops, an integrated washer and dryer and brown worktops.
Large rustic separated utility room in Toronto with raised-panel cabinets, wood worktops, an integrated washer and dryer and brown worktops.
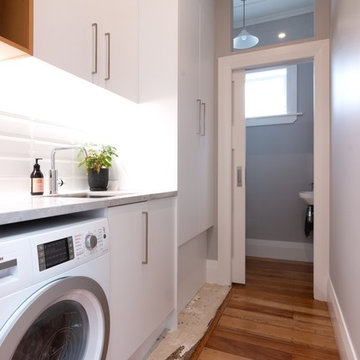
Small galley separated utility room in Auckland with a submerged sink, raised-panel cabinets, white cabinets, marble worktops, white walls, light hardwood flooring, an integrated washer and dryer and white worktops.

Reforma integral Sube Interiorismo www.subeinteriorismo.com
Biderbost Photo
This is an example of a medium sized traditional l-shaped laundry cupboard in Bilbao with a submerged sink, raised-panel cabinets, grey cabinets, engineered stone countertops, white splashback, engineered quartz splashback, multi-coloured walls, laminate floors, an integrated washer and dryer, brown floors, white worktops, a drop ceiling and wallpapered walls.
This is an example of a medium sized traditional l-shaped laundry cupboard in Bilbao with a submerged sink, raised-panel cabinets, grey cabinets, engineered stone countertops, white splashback, engineered quartz splashback, multi-coloured walls, laminate floors, an integrated washer and dryer, brown floors, white worktops, a drop ceiling and wallpapered walls.
Utility Room with Raised-panel Cabinets and an Integrated Washer and Dryer Ideas and Designs
1