Utility Room with Raised-panel Cabinets and Black Floors Ideas and Designs
Refine by:
Budget
Sort by:Popular Today
1 - 20 of 33 photos
Item 1 of 3

JS Gibson
This is an example of a large classic l-shaped utility room in Charleston with a submerged sink, raised-panel cabinets, white cabinets, brown walls, dark hardwood flooring, a side by side washer and dryer and black floors.
This is an example of a large classic l-shaped utility room in Charleston with a submerged sink, raised-panel cabinets, white cabinets, brown walls, dark hardwood flooring, a side by side washer and dryer and black floors.

Please visit my website directly by copying and pasting this link directly into your browser: http://www.berensinteriors.com/ to learn more about this project and how we may work together!
This bright and cheerful laundry room will make doing laundry enjoyable. The frog wallpaper gives a funky cool vibe! Robert Naik Photography.

Art and Craft Studio and Laundry Room Remodel
Inspiration for a large traditional galley separated utility room in Atlanta with a belfast sink, raised-panel cabinets, grey cabinets, engineered stone countertops, multi-coloured splashback, engineered quartz splashback, grey walls, porcelain flooring, a side by side washer and dryer, black floors and multicoloured worktops.
Inspiration for a large traditional galley separated utility room in Atlanta with a belfast sink, raised-panel cabinets, grey cabinets, engineered stone countertops, multi-coloured splashback, engineered quartz splashback, grey walls, porcelain flooring, a side by side washer and dryer, black floors and multicoloured worktops.

Design ideas for a medium sized traditional single-wall utility room in Atlanta with a belfast sink, raised-panel cabinets, white cabinets, wood worktops, white splashback, brick splashback, white walls, ceramic flooring, a stacked washer and dryer and black floors.

Large traditional l-shaped separated utility room in Phoenix with a submerged sink, raised-panel cabinets, white cabinets, engineered stone countertops, white splashback, ceramic splashback, white walls, limestone flooring, a side by side washer and dryer, black floors, white worktops, all types of ceiling and all types of wall treatment.

Photo of a medium sized traditional l-shaped separated utility room in Cincinnati with raised-panel cabinets, grey cabinets, white walls, dark hardwood flooring, a side by side washer and dryer, black floors and white worktops.
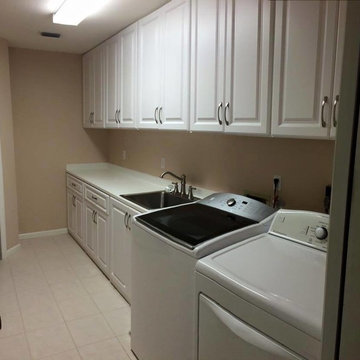
Design ideas for a medium sized classic single-wall separated utility room in Jacksonville with a built-in sink, raised-panel cabinets, white cabinets, beige walls, porcelain flooring, a side by side washer and dryer, black floors and white worktops.

Design ideas for a large traditional l-shaped separated utility room in Other with raised-panel cabinets, green cabinets, a side by side washer and dryer, black worktops, a submerged sink, white walls, black floors and soapstone worktops.

Small classic u-shaped separated utility room in Los Angeles with raised-panel cabinets, green cabinets, tile countertops, multi-coloured splashback, yellow walls, a built-in sink, porcelain flooring, a stacked washer and dryer, black floors and red worktops.
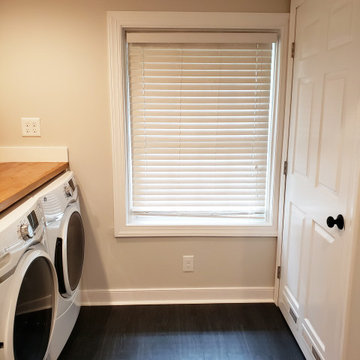
Large traditional single-wall utility room in Richmond with a single-bowl sink, raised-panel cabinets, white cabinets, wood worktops, grey walls, vinyl flooring, a side by side washer and dryer, black floors and brown worktops.

This is an example of a medium sized rustic galley separated utility room in Austin with a submerged sink, raised-panel cabinets, white cabinets, granite worktops, beige splashback, granite splashback, beige walls, concrete flooring, a side by side washer and dryer, black floors, beige worktops, a wood ceiling and wood walls.
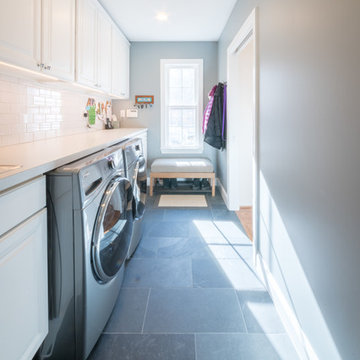
Medium sized classic single-wall separated utility room in DC Metro with a submerged sink, raised-panel cabinets, white cabinets, laminate countertops, green walls, ceramic flooring, a side by side washer and dryer and black floors.
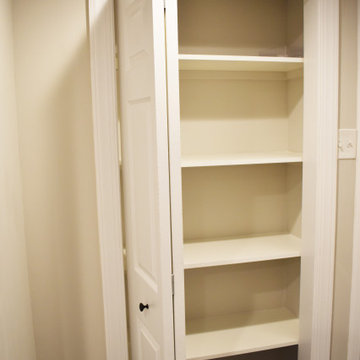
This is an example of a large classic single-wall utility room in Richmond with a single-bowl sink, raised-panel cabinets, white cabinets, wood worktops, grey walls, vinyl flooring, a side by side washer and dryer, black floors and brown worktops.

Inspiration for a large classic l-shaped separated utility room in Other with a submerged sink, raised-panel cabinets, green cabinets, white walls, a side by side washer and dryer, black floors, black worktops and soapstone worktops.
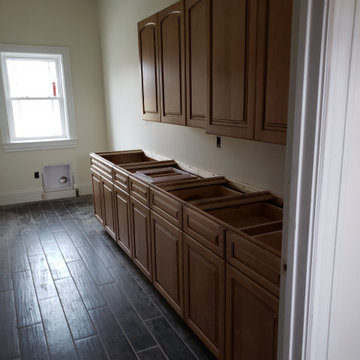
Kraftmaid Montclair Maple Ginger with Sable Glaze
This is an example of a medium sized traditional single-wall separated utility room in Louisville with raised-panel cabinets, light wood cabinets, beige walls, porcelain flooring, a side by side washer and dryer and black floors.
This is an example of a medium sized traditional single-wall separated utility room in Louisville with raised-panel cabinets, light wood cabinets, beige walls, porcelain flooring, a side by side washer and dryer and black floors.
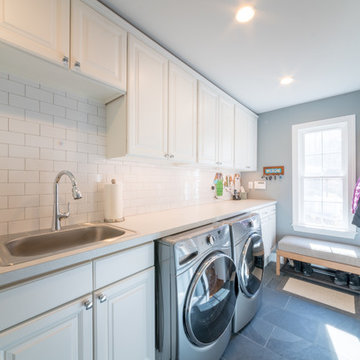
Photo of a medium sized classic single-wall separated utility room in DC Metro with a submerged sink, raised-panel cabinets, white cabinets, laminate countertops, green walls, ceramic flooring, a side by side washer and dryer and black floors.
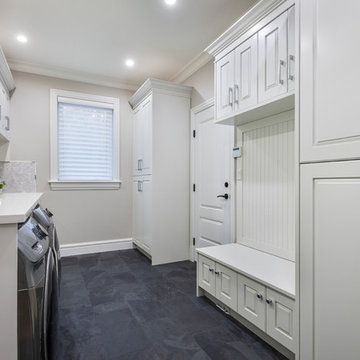
photography: Paul Grdina
Inspiration for a large classic galley utility room in Vancouver with raised-panel cabinets, white cabinets, engineered stone countertops, white walls, slate flooring, a side by side washer and dryer, black floors and white worktops.
Inspiration for a large classic galley utility room in Vancouver with raised-panel cabinets, white cabinets, engineered stone countertops, white walls, slate flooring, a side by side washer and dryer, black floors and white worktops.
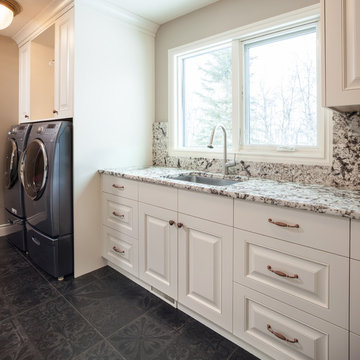
This Laundry room features custom cabinetry built in around the washer and dryer with granite back splash and counter top.
Photo of a medium sized classic single-wall utility room in Calgary with a submerged sink, raised-panel cabinets, white cabinets, granite worktops, beige walls, porcelain flooring, a side by side washer and dryer, black floors and multicoloured worktops.
Photo of a medium sized classic single-wall utility room in Calgary with a submerged sink, raised-panel cabinets, white cabinets, granite worktops, beige walls, porcelain flooring, a side by side washer and dryer, black floors and multicoloured worktops.
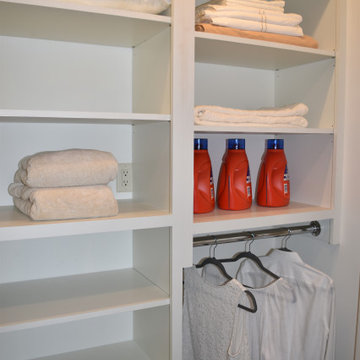
Design ideas for a medium sized country galley separated utility room in Milwaukee with a built-in sink, raised-panel cabinets, white cabinets, quartz worktops, white splashback, metro tiled splashback, porcelain flooring, a side by side washer and dryer, black floors and black worktops.
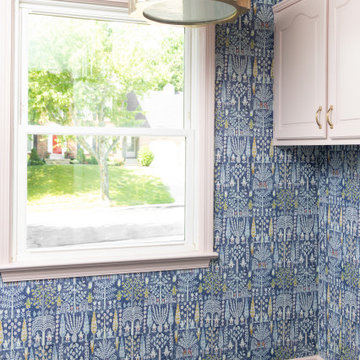
Traditional galley separated utility room in Kansas City with raised-panel cabinets, multi-coloured walls, porcelain flooring, black floors and wallpapered walls.
Utility Room with Raised-panel Cabinets and Black Floors Ideas and Designs
1