Utility Room with Raised-panel Cabinets and Ceramic Splashback Ideas and Designs
Refine by:
Budget
Sort by:Popular Today
1 - 20 of 72 photos
Item 1 of 3

Прачечная в частном доме - незаменимый атрибут, который позволяет не сушить вещи на веревках вокруг дома, а заниматься стиркой, сушкой и гладкой в пределах одной комнаты.
Тем более это очень стильная комната с красивым и лаконичным гарнитуром, большой раковиной и местами для хранения бытовой химии.

Photo of a large traditional l-shaped separated utility room in Houston with a submerged sink, raised-panel cabinets, white cabinets, engineered stone countertops, blue splashback, ceramic splashback, beige walls, porcelain flooring, a side by side washer and dryer, brown floors and white worktops.

Small traditional galley utility room in Minneapolis with a submerged sink, raised-panel cabinets, white cabinets, granite worktops, white splashback, ceramic splashback, beige walls, vinyl flooring, a stacked washer and dryer, beige floors, white worktops and wallpapered walls.
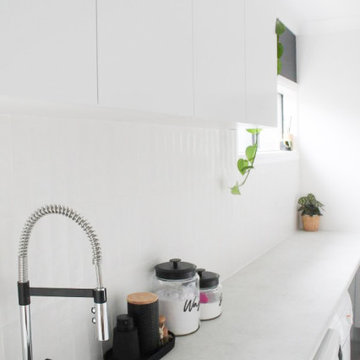
Laundry Renovations Perth, Perth Laundry, Laundries Perth, Small Laundry Renovations Perth, Small Laundries Perth, Toilet Renovations Perth, Powder Rooms Perth, Modern Laundry Renovations

Design ideas for a medium sized u-shaped separated utility room in Salt Lake City with a submerged sink, raised-panel cabinets, dark wood cabinets, granite worktops, multi-coloured splashback, ceramic splashback, ceramic flooring, white walls and a side by side washer and dryer.

The laundry room between the kitchen and powder room received new cabinets, washer and dryer, cork flooring, as well as the new lighting.
JRY & Co.
Photo of a medium sized traditional galley separated utility room in Los Angeles with raised-panel cabinets, white cabinets, engineered stone countertops, white splashback, ceramic splashback, cork flooring, white floors, beige walls and a side by side washer and dryer.
Photo of a medium sized traditional galley separated utility room in Los Angeles with raised-panel cabinets, white cabinets, engineered stone countertops, white splashback, ceramic splashback, cork flooring, white floors, beige walls and a side by side washer and dryer.

Large traditional l-shaped separated utility room in Phoenix with a submerged sink, raised-panel cabinets, white cabinets, engineered stone countertops, white splashback, ceramic splashback, white walls, limestone flooring, a side by side washer and dryer, black floors, white worktops, all types of ceiling and all types of wall treatment.
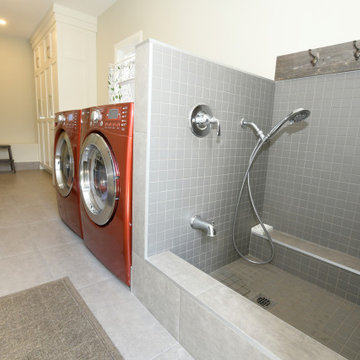
Lots of storage space, a side-by-side washer/dryer configuration and a dog wash station characterize this spacious laundry room.
This is an example of a medium sized classic galley utility room in Toronto with raised-panel cabinets, white cabinets, grey splashback, ceramic splashback, ceramic flooring, a side by side washer and dryer and grey floors.
This is an example of a medium sized classic galley utility room in Toronto with raised-panel cabinets, white cabinets, grey splashback, ceramic splashback, ceramic flooring, a side by side washer and dryer and grey floors.
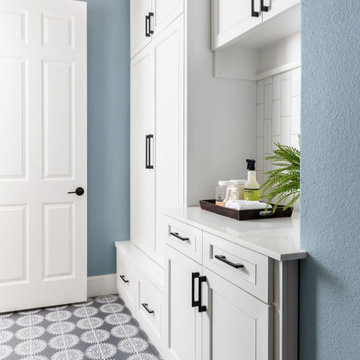
Design ideas for a medium sized classic galley separated utility room in Dallas with a built-in sink, raised-panel cabinets, grey cabinets, engineered stone countertops, white splashback, ceramic splashback, blue walls, porcelain flooring, a side by side washer and dryer, grey floors and white worktops.
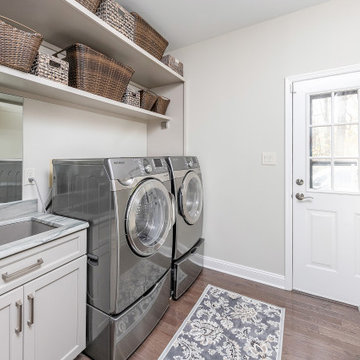
This elegant open-concept Voorhees kitchen features plenty of storage and counter space, island seating, a desk area with an in-drawer charging station, and easy access to the outdoor space. The nearby powder room and laundry now have complimentary finishes.

This is an example of a medium sized rural separated utility room in Los Angeles with a double-bowl sink, raised-panel cabinets, marble worktops, ceramic splashback, ceramic flooring, a concealed washer and dryer, multi-coloured floors and white worktops.
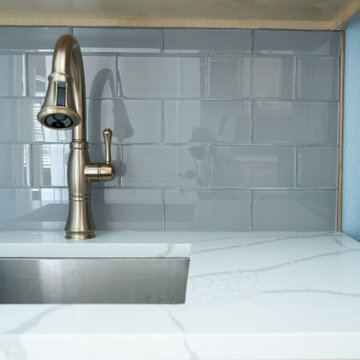
A dedicated laundry room with two stackable washer and dryer units. Custom wood cabinetry, plantation shutters, and ceramic tile flooring.
Galley separated utility room in Other with an utility sink, raised-panel cabinets, light wood cabinets, quartz worktops, blue splashback, ceramic splashback, blue walls, ceramic flooring, a stacked washer and dryer, multi-coloured floors and white worktops.
Galley separated utility room in Other with an utility sink, raised-panel cabinets, light wood cabinets, quartz worktops, blue splashback, ceramic splashback, blue walls, ceramic flooring, a stacked washer and dryer, multi-coloured floors and white worktops.
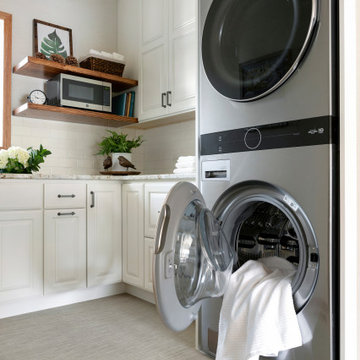
Small classic galley utility room in Minneapolis with a submerged sink, raised-panel cabinets, white cabinets, granite worktops, white splashback, ceramic splashback, beige walls, vinyl flooring, a stacked washer and dryer, beige floors, white worktops and wallpapered walls.
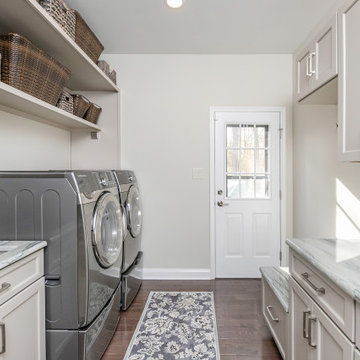
This elegant open-concept Voorhees kitchen features plenty of storage and counter space, island seating, a desk area with an in-drawer charging station, and easy access to the outdoor space. The nearby powder room and laundry now have complimentary finishes.
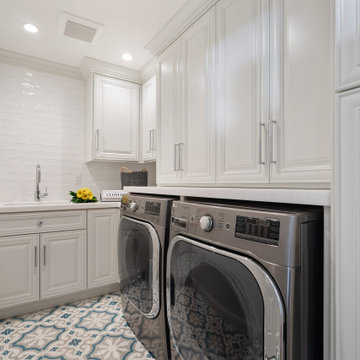
This is an example of a medium sized traditional l-shaped separated utility room in San Francisco with a submerged sink, raised-panel cabinets, grey cabinets, engineered stone countertops, white splashback, ceramic splashback, porcelain flooring, a side by side washer and dryer, blue floors and white worktops.

Benchtops -Caesarstone
Cupboards - Polytec Ascot Profile
Trough - Zoe Eva Ceramic Trough
Mixer - Zoe Positano
Inspiration for a large galley laundry cupboard in Perth with a belfast sink, raised-panel cabinets, all types of cabinet finish, engineered stone countertops, white splashback, ceramic splashback, white walls, vinyl flooring, a stacked washer and dryer, multi-coloured floors, white worktops, all types of ceiling, all types of wall treatment and feature lighting.
Inspiration for a large galley laundry cupboard in Perth with a belfast sink, raised-panel cabinets, all types of cabinet finish, engineered stone countertops, white splashback, ceramic splashback, white walls, vinyl flooring, a stacked washer and dryer, multi-coloured floors, white worktops, all types of ceiling, all types of wall treatment and feature lighting.
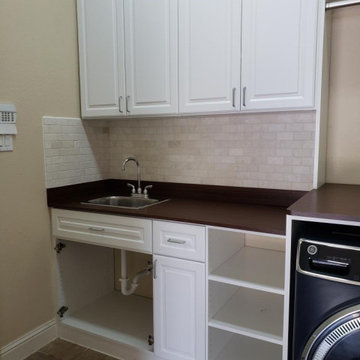
Custom laundry room storage with a new sink added and backsplash tile.
Design ideas for a classic separated utility room with an utility sink, raised-panel cabinets, white cabinets, laminate countertops, beige splashback, ceramic splashback, ceramic flooring, a side by side washer and dryer, beige floors and brown worktops.
Design ideas for a classic separated utility room with an utility sink, raised-panel cabinets, white cabinets, laminate countertops, beige splashback, ceramic splashback, ceramic flooring, a side by side washer and dryer, beige floors and brown worktops.
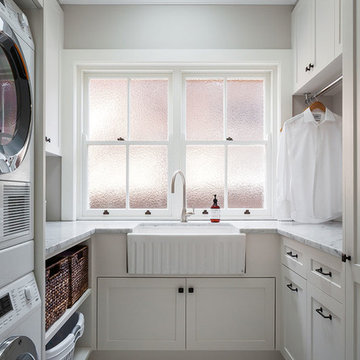
Perrin & Rowe taps, and glass pendant lights adorn this Sydney home.
Designer: Marina Wong
Photography: Katherine Lu
Design ideas for a large classic galley utility room in Sydney with a belfast sink, raised-panel cabinets, grey cabinets, marble worktops, white splashback, ceramic splashback, dark hardwood flooring and brown floors.
Design ideas for a large classic galley utility room in Sydney with a belfast sink, raised-panel cabinets, grey cabinets, marble worktops, white splashback, ceramic splashback, dark hardwood flooring and brown floors.
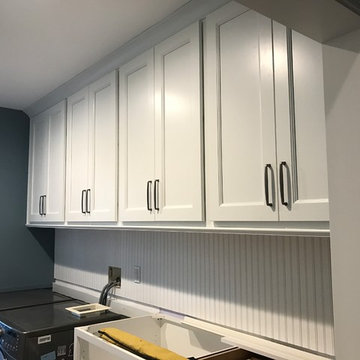
Photo of a large contemporary l-shaped utility room in Philadelphia with a built-in sink, raised-panel cabinets, white cabinets, granite worktops, multi-coloured splashback, ceramic splashback and ceramic flooring.
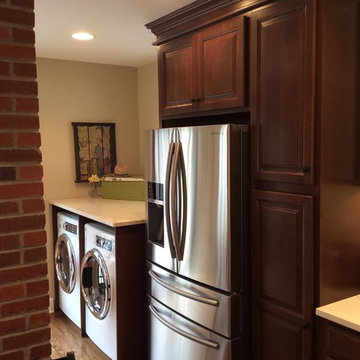
Photo of a medium sized classic galley utility room in Kansas City with a belfast sink, raised-panel cabinets, dark wood cabinets, engineered stone countertops, beige splashback, ceramic splashback and medium hardwood flooring.
Utility Room with Raised-panel Cabinets and Ceramic Splashback Ideas and Designs
1