Utility Room with Raised-panel Cabinets and Dark Hardwood Flooring Ideas and Designs
Refine by:
Budget
Sort by:Popular Today
1 - 20 of 136 photos
Item 1 of 3

The classic size laundry room that was redone with what we all wish for storage, storage and more storage.
The design called for continuation of the kitchen design since both spaces are small matching them would make a larger feeling of a space.
pantry and upper cabinets for lots of storage, a built-in cabinet across from the washing machine and a great floating quartz counter above the two units

Our design studio designed a gut renovation of this home which opened up the floorplan and radically changed the functioning of the footprint. It features an array of patterned wallpaper, tiles, and floors complemented with a fresh palette, and statement lights.
Photographer - Sarah Shields
---
Project completed by Wendy Langston's Everything Home interior design firm, which serves Carmel, Zionsville, Fishers, Westfield, Noblesville, and Indianapolis.
For more about Everything Home, click here: https://everythinghomedesigns.com/
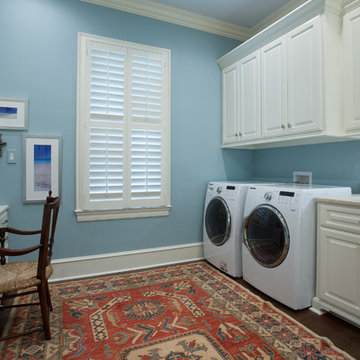
Custom home by Parkinson Building Group in Little Rock, AR.
Inspiration for a medium sized traditional galley utility room in Little Rock with a submerged sink, raised-panel cabinets, white cabinets, engineered stone countertops, blue walls, dark hardwood flooring, a side by side washer and dryer and brown floors.
Inspiration for a medium sized traditional galley utility room in Little Rock with a submerged sink, raised-panel cabinets, white cabinets, engineered stone countertops, blue walls, dark hardwood flooring, a side by side washer and dryer and brown floors.

Our clients were living in a Northwood Hills home in Dallas that was built in 1968. Some updates had been done but none really to the main living areas in the front of the house. They love to entertain and do so frequently but the layout of their house wasn’t very functional. There was a galley kitchen, which was mostly shut off to the rest of the home. They were not using the formal living and dining room in front of your house, so they wanted to see how this space could be better utilized. They wanted to create a more open and updated kitchen space that fits their lifestyle. One idea was to turn part of this space into an office, utilizing the bay window with the view out of the front of the house. Storage was also a necessity, as they entertain often and need space for storing those items they use for entertaining. They would also like to incorporate a wet bar somewhere!
We demoed the brick and paneling from all of the existing walls and put up drywall. The openings on either side of the fireplace and through the entryway were widened and the kitchen was completely opened up. The fireplace surround is changed to a modern Emser Esplanade Trail tile, versus the chunky rock it was previously. The ceiling was raised and leveled out and the beams were removed throughout the entire area. Beautiful Olympus quartzite countertops were installed throughout the kitchen and butler’s pantry with white Chandler cabinets and Grace 4”x12” Bianco tile backsplash. A large two level island with bar seating for guests was built to create a little separation between the kitchen and dining room. Contrasting black Chandler cabinets were used for the island, as well as for the bar area, all with the same 6” Emtek Alexander pulls. A Blanco low divide metallic gray kitchen sink was placed in the center of the island with a Kohler Bellera kitchen faucet in vibrant stainless. To finish off the look three Iconic Classic Globe Small Pendants in Antiqued Nickel pendant lights were hung above the island. Black Supreme granite countertops with a cool leathered finish were installed in the wet bar, The backsplash is Choice Fawn gloss 4x12” tile, which created a little different look than in the kitchen. A hammered copper Hayden square sink was installed in the bar, giving it that cool bar feel with the black Chandler cabinets. Off the kitchen was a laundry room and powder bath that were also updated. They wanted to have a little fun with these spaces, so the clients chose a geometric black and white Bella Mori 9x9” porcelain tile. Coordinating black and white polka dot wallpaper was installed in the laundry room and a fun floral black and white wallpaper in the powder bath. A dark bronze Metal Mirror with a shelf was installed above the porcelain pedestal sink with simple floating black shelves for storage.
Their butlers pantry, the added storage space, and the overall functionality has made entertaining so much easier and keeps unwanted things out of sight, whether the guests are sitting at the island or at the wet bar! The clients absolutely love their new space and the way in which has transformed their lives and really love entertaining even more now!

Design ideas for a large traditional galley utility room in Austin with a submerged sink, raised-panel cabinets, blue cabinets, marble worktops, grey walls, dark hardwood flooring and a side by side washer and dryer.

JS Gibson
This is an example of a large classic l-shaped utility room in Charleston with a submerged sink, raised-panel cabinets, white cabinets, brown walls, dark hardwood flooring, a side by side washer and dryer and black floors.
This is an example of a large classic l-shaped utility room in Charleston with a submerged sink, raised-panel cabinets, white cabinets, brown walls, dark hardwood flooring, a side by side washer and dryer and black floors.

Large traditional l-shaped utility room in Philadelphia with raised-panel cabinets, white cabinets, composite countertops, beige walls, dark hardwood flooring and a side by side washer and dryer.

Inspiration for a large traditional galley separated utility room in Cincinnati with a submerged sink, raised-panel cabinets, grey cabinets, granite worktops, grey walls, dark hardwood flooring, a side by side washer and dryer, brown floors and grey worktops.
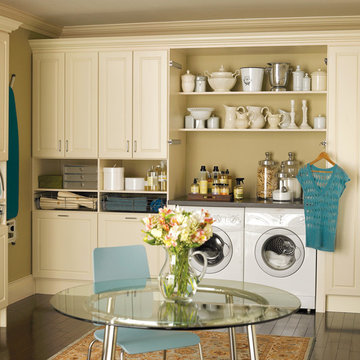
Photo of a medium sized traditional single-wall utility room in DC Metro with white cabinets, composite countertops, beige walls, dark hardwood flooring, a side by side washer and dryer and raised-panel cabinets.

This new construction home was a long-awaited dream home with lots of ideas and details curated over many years. It’s a contemporary lake house in the Midwest with a California vibe. The palette is clean and simple, and uses varying shades of gray. The dramatic architectural elements punctuate each space with dramatic details.
Photos done by Ryan Hainey Photography, LLC.
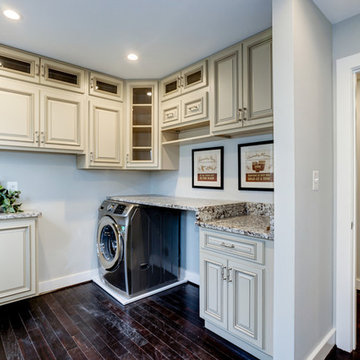
This is an example of a medium sized traditional l-shaped separated utility room in DC Metro with raised-panel cabinets, white cabinets, granite worktops, white walls, dark hardwood flooring and a side by side washer and dryer.
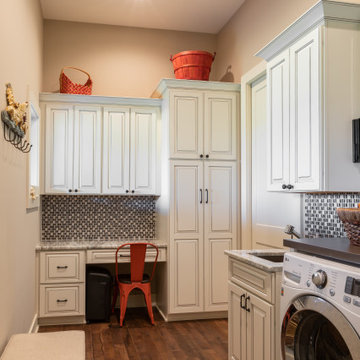
This is an example of a large rustic l-shaped separated utility room in Omaha with a submerged sink, raised-panel cabinets, white cabinets, granite worktops, beige walls, dark hardwood flooring, a side by side washer and dryer, brown floors and grey worktops.
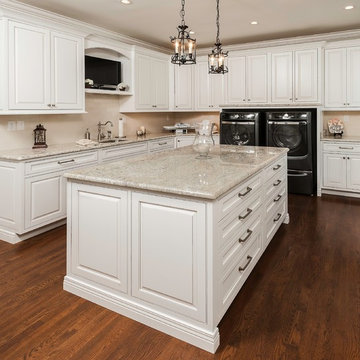
Photo of a classic l-shaped utility room in Other with a submerged sink, raised-panel cabinets, white cabinets, beige walls, dark hardwood flooring, a side by side washer and dryer and beige worktops.
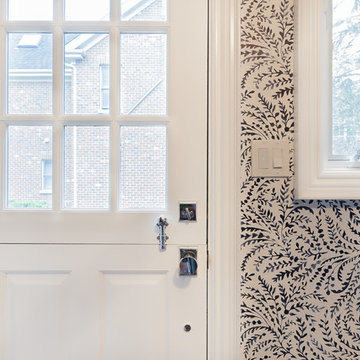
Design ideas for a medium sized traditional single-wall utility room in Chicago with a built-in sink, raised-panel cabinets, blue cabinets, engineered stone countertops, multi-coloured walls, dark hardwood flooring, a side by side washer and dryer, brown floors and white worktops.

Located in the heart of a 1920’s urban neighborhood, this classically designed home went through a dramatic transformation. Several updates over the years had rendered the space dated and feeling disjointed. The main level received cosmetic updates to the kitchen, dining, formal living and family room to bring the decor out of the 90’s and into the 21st century. Space from a coat closet and laundry room was reallocated to the transformation of a storage closet into a stylish powder room. Upstairs, custom cabinetry, built-ins, along with fixture and material updates revamped the look and feel of the bedrooms and bathrooms. But the most striking alterations occurred on the home’s exterior, with the addition of a 24′ x 52′ pool complete with built-in tanning shelf, programmable LED lights and bubblers as well as an elevated spa with waterfall feature. A custom pool house was added to compliment the original architecture of the main home while adding a kitchenette, changing facilities and storage space to enhance the functionality of the pool area. The landscaping received a complete overhaul and Oaks Rialto pavers were added surrounding the pool, along with a lounge space shaded by a custom-built pergola. These renovations and additions converted this residence from well-worn to a stunning, urban oasis.

Photo of a small classic single-wall separated utility room in Other with a submerged sink, raised-panel cabinets, white cabinets, laminate countertops, beige walls, dark hardwood flooring, a side by side washer and dryer and beige worktops.
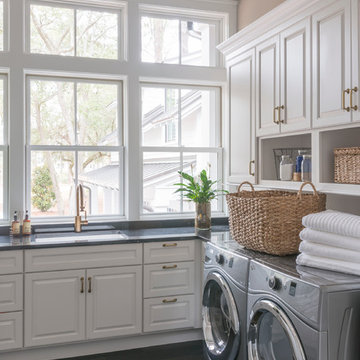
Design ideas for a classic separated utility room in Other with a submerged sink, raised-panel cabinets, white cabinets, beige walls, granite worktops, dark hardwood flooring and a side by side washer and dryer.

Photo of a medium sized traditional l-shaped separated utility room in Cincinnati with raised-panel cabinets, grey cabinets, white walls, dark hardwood flooring, a side by side washer and dryer, black floors and white worktops.
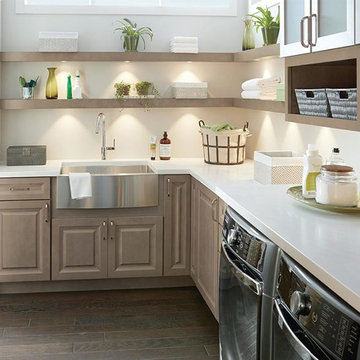
Medium sized traditional u-shaped utility room with a belfast sink, raised-panel cabinets, beige cabinets, beige walls, dark hardwood flooring, a side by side washer and dryer, brown floors and white worktops.

The large counter space and cabinets surrounding this washer and dryer makes doing laundry a breeze in this timber home.
Photo Credit: Roger Wade Studios
Utility Room with Raised-panel Cabinets and Dark Hardwood Flooring Ideas and Designs
1