Utility Room with Raised-panel Cabinets and Engineered Quartz Splashback Ideas and Designs
Refine by:
Budget
Sort by:Popular Today
1 - 20 of 25 photos
Item 1 of 3

Art and Craft Studio and Laundry Room Remodel
Inspiration for a large traditional galley separated utility room in Atlanta with a belfast sink, raised-panel cabinets, grey cabinets, engineered stone countertops, multi-coloured splashback, engineered quartz splashback, grey walls, porcelain flooring, a side by side washer and dryer, black floors and multicoloured worktops.
Inspiration for a large traditional galley separated utility room in Atlanta with a belfast sink, raised-panel cabinets, grey cabinets, engineered stone countertops, multi-coloured splashback, engineered quartz splashback, grey walls, porcelain flooring, a side by side washer and dryer, black floors and multicoloured worktops.

Reforma integral Sube Interiorismo www.subeinteriorismo.com
Biderbost Photo
Inspiration for a medium sized traditional l-shaped laundry cupboard in Bilbao with a submerged sink, raised-panel cabinets, grey cabinets, engineered stone countertops, white splashback, engineered quartz splashback, multi-coloured walls, laminate floors, an integrated washer and dryer, brown floors, white worktops, a drop ceiling and wallpapered walls.
Inspiration for a medium sized traditional l-shaped laundry cupboard in Bilbao with a submerged sink, raised-panel cabinets, grey cabinets, engineered stone countertops, white splashback, engineered quartz splashback, multi-coloured walls, laminate floors, an integrated washer and dryer, brown floors, white worktops, a drop ceiling and wallpapered walls.

Photo of a small retro galley laundry cupboard in St Louis with a submerged sink, raised-panel cabinets, grey cabinets, engineered stone countertops, white splashback, engineered quartz splashback, grey walls, ceramic flooring, a side by side washer and dryer, beige floors and white worktops.

Inspiration for a large traditional galley separated utility room in Other with a submerged sink, raised-panel cabinets, white cabinets, quartz worktops, white splashback, engineered quartz splashback, white walls, porcelain flooring, a side by side washer and dryer, grey floors and white worktops.
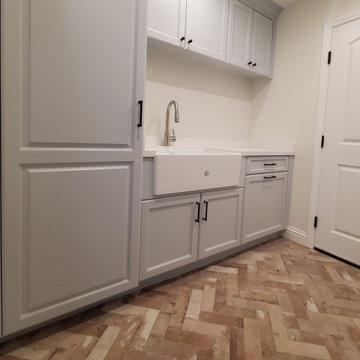
Design ideas for a medium sized galley separated utility room in Orange County with a belfast sink, raised-panel cabinets, blue cabinets, engineered stone countertops, white splashback, engineered quartz splashback, beige walls, brick flooring, a side by side washer and dryer and white worktops.

TBT to this beachy-sheek remodel — complete w/ furniture, accessories, and custom window treatments— we did back in 2016 and are still loving today. Look at those floors! Love that herringbone pattern and it’s actually tile, not wood! Great for the kitchen while still giving that classy vibe.
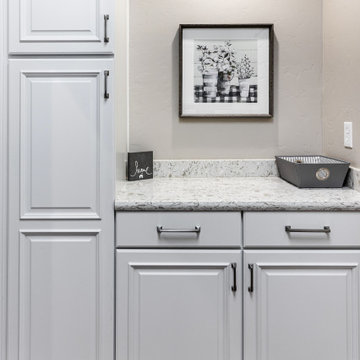
Farmhouse chic is a delightful balance of design styles that creates a countryside, stress-free, yet contemporary atmosphere. It's much warmer and more uplifting than minimalism. ... Contemporary farmhouse style coordinates clean lines, multiple layers of texture, neutral paint colors and natural finishes. We leveraged the open floor plan to keep this space nice and open while still having defined living areas. The soft tones are consistent throughout the house to help keep the continuity and allow for pops of color or texture to make each room special.
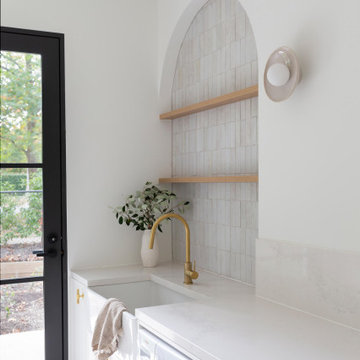
Reid Residence. Interior Design and styling by Studio Black Interiors. Build by Papas Projects. Photography by Adam McGrath.
Photo of a contemporary utility room in Canberra - Queanbeyan with a belfast sink, raised-panel cabinets, white cabinets, engineered stone countertops and engineered quartz splashback.
Photo of a contemporary utility room in Canberra - Queanbeyan with a belfast sink, raised-panel cabinets, white cabinets, engineered stone countertops and engineered quartz splashback.
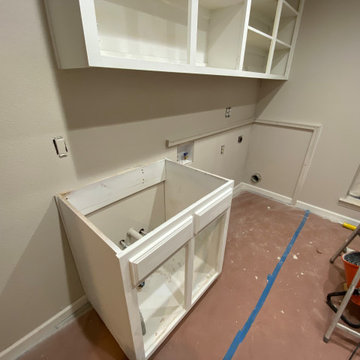
Design ideas for a modern utility room in Dallas with a submerged sink, raised-panel cabinets, white cabinets, engineered stone countertops, white splashback, engineered quartz splashback, grey walls, porcelain flooring, a side by side washer and dryer, multi-coloured floors and white worktops.

Shingle details and handsome stone accents give this traditional carriage house the look of days gone by while maintaining all of the convenience of today. The goal for this home was to maximize the views of the lake and this three-story home does just that. With multi-level porches and an abundance of windows facing the water. The exterior reflects character, timelessness, and architectural details to create a traditional waterfront home.
The exterior details include curved gable rooflines, crown molding, limestone accents, cedar shingles, arched limestone head garage doors, corbels, and an arched covered porch. Objectives of this home were open living and abundant natural light. This waterfront home provides space to accommodate entertaining, while still living comfortably for two. The interior of the home is distinguished as well as comfortable.
Graceful pillars at the covered entry lead into the lower foyer. The ground level features a bonus room, full bath, walk-in closet, and garage. Upon entering the main level, the south-facing wall is filled with numerous windows to provide the entire space with lake views and natural light. The hearth room with a coffered ceiling and covered terrace opens to the kitchen and dining area.
The best views were saved on the upper level for the master suite. Third-floor of this traditional carriage house is a sanctuary featuring an arched opening covered porch, two walk-in closets, and an en suite bathroom with a tub and shower.
Round Lake carriage house is located in Charlevoix, Michigan. Round lake is the best natural harbor on Lake Michigan. Surrounded by the City of Charlevoix, it is uniquely situated in an urban center, but with access to thousands of acres of the beautiful waters of northwest Michigan. The lake sits between Lake Michigan to the west and Lake Charlevoix to the east.
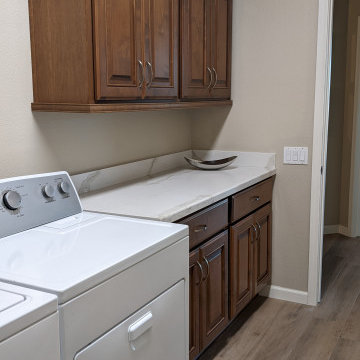
Photo of a large classic single-wall separated utility room in Phoenix with a submerged sink, raised-panel cabinets, medium wood cabinets, engineered stone countertops, white splashback, engineered quartz splashback, beige walls, porcelain flooring, a side by side washer and dryer, beige floors and white worktops.
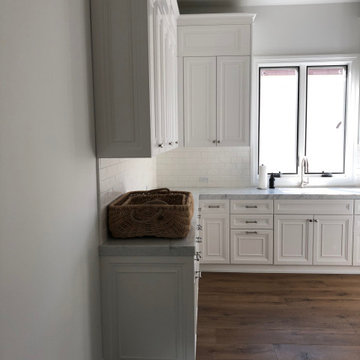
Single family villa
This is an example of an expansive traditional u-shaped utility room in Other with a submerged sink, raised-panel cabinets, white cabinets, engineered stone countertops, grey splashback, engineered quartz splashback and grey worktops.
This is an example of an expansive traditional u-shaped utility room in Other with a submerged sink, raised-panel cabinets, white cabinets, engineered stone countertops, grey splashback, engineered quartz splashback and grey worktops.
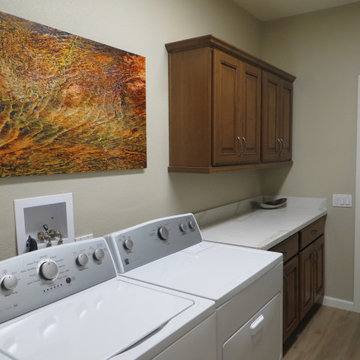
This is an example of a large classic single-wall separated utility room in Phoenix with a submerged sink, raised-panel cabinets, medium wood cabinets, engineered stone countertops, white splashback, engineered quartz splashback, beige walls, porcelain flooring, a side by side washer and dryer, beige floors and white worktops.
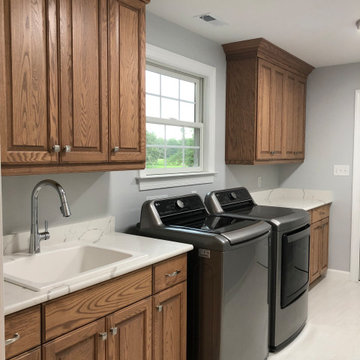
This is an example of a classic single-wall utility room with a built-in sink, raised-panel cabinets, medium wood cabinets, engineered stone countertops, white splashback, engineered quartz splashback, grey walls, porcelain flooring, a side by side washer and dryer, white floors and white worktops.
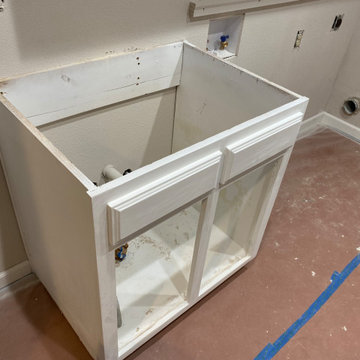
Design ideas for a modern utility room in Dallas with a submerged sink, raised-panel cabinets, white cabinets, engineered stone countertops, a side by side washer and dryer, white worktops, white splashback, engineered quartz splashback, grey walls, porcelain flooring and multi-coloured floors.
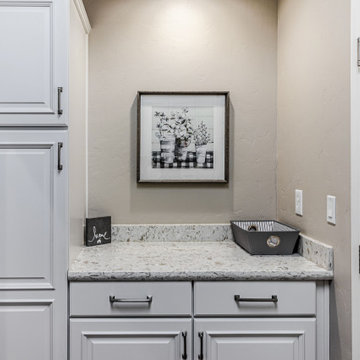
Farmhouse chic is a delightful balance of design styles that creates a countryside, stress-free, yet contemporary atmosphere. It's much warmer and more uplifting than minimalism. ... Contemporary farmhouse style coordinates clean lines, multiple layers of texture, neutral paint colors and natural finishes. We leveraged the open floor plan to keep this space nice and open while still having defined living areas. The soft tones are consistent throughout the house to help keep the continuity and allow for pops of color or texture to make each room special.

Art and Craft Studio and Laundry Room Remodel
This is an example of a large traditional galley separated utility room in Atlanta with a belfast sink, raised-panel cabinets, grey cabinets, engineered stone countertops, multi-coloured splashback, engineered quartz splashback, grey walls, porcelain flooring, a side by side washer and dryer, black floors and multicoloured worktops.
This is an example of a large traditional galley separated utility room in Atlanta with a belfast sink, raised-panel cabinets, grey cabinets, engineered stone countertops, multi-coloured splashback, engineered quartz splashback, grey walls, porcelain flooring, a side by side washer and dryer, black floors and multicoloured worktops.

Reforma integral Sube Interiorismo www.subeinteriorismo.com
Biderbost Photo
This is an example of a medium sized traditional l-shaped laundry cupboard in Bilbao with a submerged sink, raised-panel cabinets, grey cabinets, engineered stone countertops, white splashback, engineered quartz splashback, multi-coloured walls, laminate floors, an integrated washer and dryer, brown floors, white worktops, a drop ceiling and wallpapered walls.
This is an example of a medium sized traditional l-shaped laundry cupboard in Bilbao with a submerged sink, raised-panel cabinets, grey cabinets, engineered stone countertops, white splashback, engineered quartz splashback, multi-coloured walls, laminate floors, an integrated washer and dryer, brown floors, white worktops, a drop ceiling and wallpapered walls.

Art and Craft Studio and Laundry Room Remodel
This is an example of a large traditional galley separated utility room in Atlanta with a belfast sink, raised-panel cabinets, grey cabinets, engineered stone countertops, multi-coloured splashback, engineered quartz splashback, grey walls, porcelain flooring, a side by side washer and dryer, black floors and multicoloured worktops.
This is an example of a large traditional galley separated utility room in Atlanta with a belfast sink, raised-panel cabinets, grey cabinets, engineered stone countertops, multi-coloured splashback, engineered quartz splashback, grey walls, porcelain flooring, a side by side washer and dryer, black floors and multicoloured worktops.
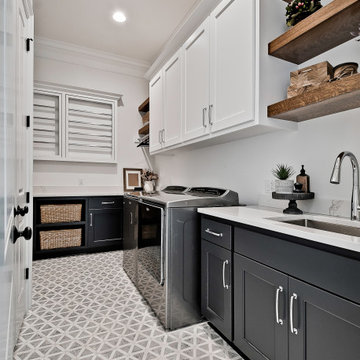
Large traditional galley separated utility room in Other with a submerged sink, raised-panel cabinets, white cabinets, quartz worktops, white splashback, engineered quartz splashback, white walls, porcelain flooring, a side by side washer and dryer, grey floors and white worktops.
Utility Room with Raised-panel Cabinets and Engineered Quartz Splashback Ideas and Designs
1