Utility Room with Raised-panel Cabinets and Glass-front Cabinets Ideas and Designs
Refine by:
Budget
Sort by:Popular Today
141 - 160 of 3,542 photos
Item 1 of 3
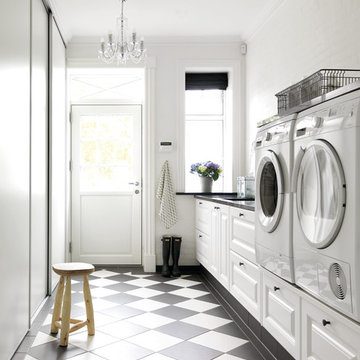
JKE Design / The Blue Room
Design ideas for a medium sized farmhouse single-wall separated utility room with raised-panel cabinets, white cabinets, white walls, lino flooring, a side by side washer and dryer and multi-coloured floors.
Design ideas for a medium sized farmhouse single-wall separated utility room with raised-panel cabinets, white cabinets, white walls, lino flooring, a side by side washer and dryer and multi-coloured floors.
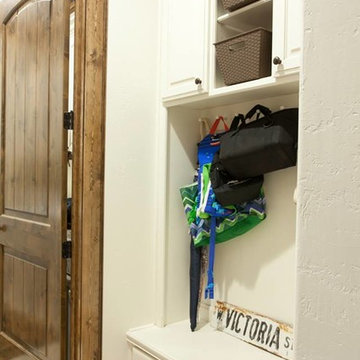
Design ideas for a small classic single-wall utility room in Austin with white cabinets, raised-panel cabinets and white walls.
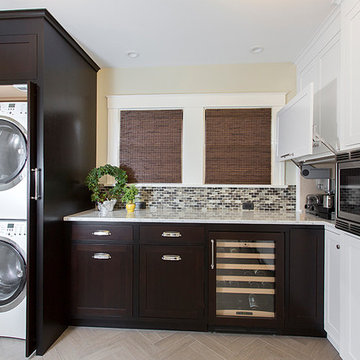
Murray Lampert Design, Build, Remodel
Medium sized traditional u-shaped utility room in San Diego with raised-panel cabinets, dark wood cabinets, beige walls, travertine flooring and a stacked washer and dryer.
Medium sized traditional u-shaped utility room in San Diego with raised-panel cabinets, dark wood cabinets, beige walls, travertine flooring and a stacked washer and dryer.
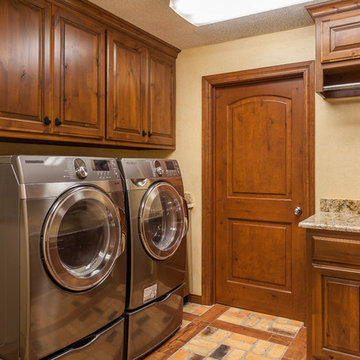
These new stainless steel front load washer/dryer set paired with the stained wood cabinetry carry the beauty of the kitchen into this adjacent laundry room.

Expansive country galley utility room in Kansas City with a submerged sink, raised-panel cabinets, white cabinets, engineered stone countertops, grey walls, ceramic flooring, a stacked washer and dryer, beige floors and white worktops.
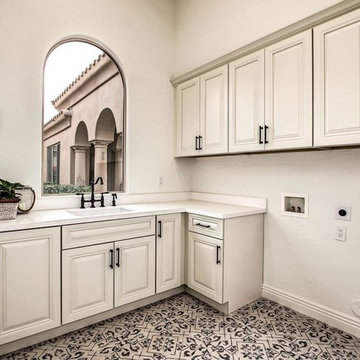
Photo of a medium sized traditional l-shaped separated utility room in Phoenix with a single-bowl sink, raised-panel cabinets, white cabinets, quartz worktops, beige walls, ceramic flooring, a side by side washer and dryer and multi-coloured floors.

Photo Credit: N. Leonard
This is an example of a large rural single-wall utility room in New York with a submerged sink, raised-panel cabinets, beige cabinets, granite worktops, grey walls, medium hardwood flooring, a side by side washer and dryer, brown floors, grey splashback, tonge and groove splashback and tongue and groove walls.
This is an example of a large rural single-wall utility room in New York with a submerged sink, raised-panel cabinets, beige cabinets, granite worktops, grey walls, medium hardwood flooring, a side by side washer and dryer, brown floors, grey splashback, tonge and groove splashback and tongue and groove walls.

Photo of a medium sized nautical single-wall separated utility room in Dallas with a submerged sink, raised-panel cabinets, white cabinets, granite worktops, blue walls, vinyl flooring, a side by side washer and dryer, grey floors and grey worktops.
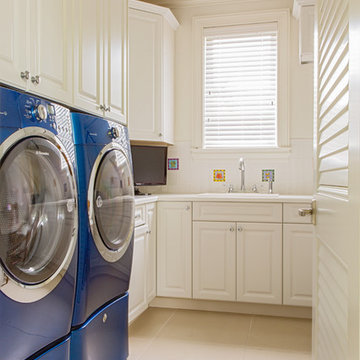
Modest priced cabinetry with a custom flair. We brought the cabinets over the washer and dryer down to finish flush to give a built in look. Simple white dal tile backsplash is accented with custom, hand painted inserts.

Expansive classic single-wall separated utility room in Orlando with a belfast sink, raised-panel cabinets, dark wood cabinets, granite worktops, white walls, vinyl flooring, a side by side washer and dryer and beige floors.
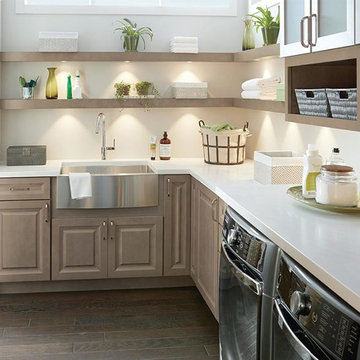
Medium sized traditional u-shaped utility room with a belfast sink, raised-panel cabinets, beige cabinets, beige walls, dark hardwood flooring, a side by side washer and dryer, brown floors and white worktops.

This Italian Villa laundry room features light wood cabinets, an island with a marble countertop and black washer & dryer set.
This is an example of an expansive mediterranean u-shaped utility room in Phoenix with a submerged sink, raised-panel cabinets, marble worktops, travertine flooring, a side by side washer and dryer, beige floors, multicoloured worktops, medium wood cabinets and beige walls.
This is an example of an expansive mediterranean u-shaped utility room in Phoenix with a submerged sink, raised-panel cabinets, marble worktops, travertine flooring, a side by side washer and dryer, beige floors, multicoloured worktops, medium wood cabinets and beige walls.
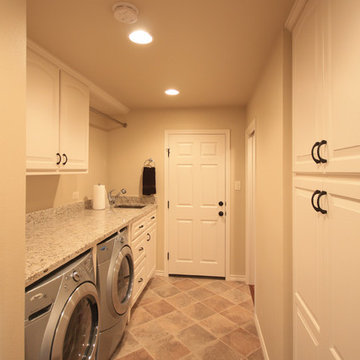
Design ideas for a medium sized traditional single-wall utility room in Austin with a submerged sink, raised-panel cabinets, white cabinets, beige walls, porcelain flooring and a side by side washer and dryer.

Laundry Room
Inspiration for a large single-wall separated utility room in Other with a built-in sink, raised-panel cabinets, black cabinets, quartz worktops, multi-coloured splashback, metal splashback, white walls, ceramic flooring, an integrated washer and dryer, beige floors and white worktops.
Inspiration for a large single-wall separated utility room in Other with a built-in sink, raised-panel cabinets, black cabinets, quartz worktops, multi-coloured splashback, metal splashback, white walls, ceramic flooring, an integrated washer and dryer, beige floors and white worktops.
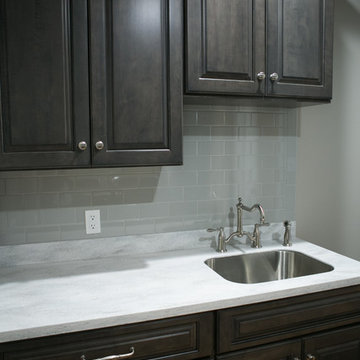
Jennifer Van Elk
Photo of a small classic galley separated utility room in Indianapolis with a submerged sink, raised-panel cabinets, dark wood cabinets, grey walls, medium hardwood flooring, a side by side washer and dryer, brown floors and white worktops.
Photo of a small classic galley separated utility room in Indianapolis with a submerged sink, raised-panel cabinets, dark wood cabinets, grey walls, medium hardwood flooring, a side by side washer and dryer, brown floors and white worktops.

Inspiration for an expansive classic single-wall separated utility room in San Francisco with a belfast sink, raised-panel cabinets, dark wood cabinets, granite worktops, white walls, vinyl flooring and a side by side washer and dryer.
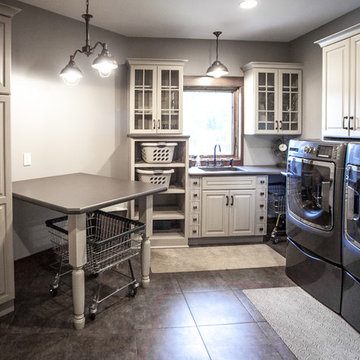
Julie Sahr Photography - Bricelyn, MN
Photo of a medium sized traditional l-shaped utility room in Other with raised-panel cabinets, composite countertops, grey walls, vinyl flooring, a side by side washer and dryer and white cabinets.
Photo of a medium sized traditional l-shaped utility room in Other with raised-panel cabinets, composite countertops, grey walls, vinyl flooring, a side by side washer and dryer and white cabinets.
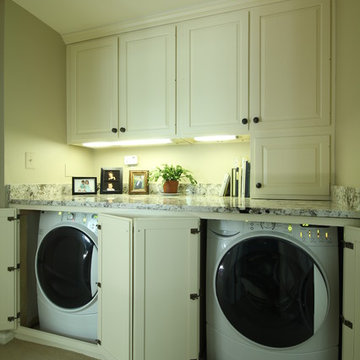
Photo of a traditional single-wall utility room in DC Metro with raised-panel cabinets, white cabinets, carpet, a concealed washer and dryer and grey walls.
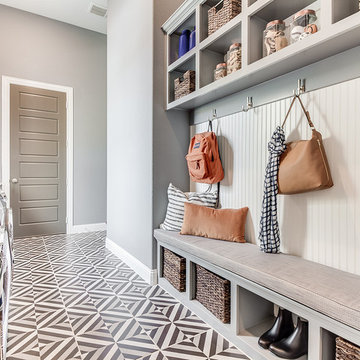
This is an example of a medium sized modern galley utility room in Dallas with a belfast sink, raised-panel cabinets, white cabinets, grey walls, ceramic flooring, a side by side washer and dryer, multi-coloured floors and grey worktops.

Every remodel comes with its new challenges and solutions. Our client built this home over 40 years ago and every inch of the home has some sentimental value. They had outgrown the original kitchen. It was too small, lacked counter space and storage, and desperately needed an updated look. The homeowners wanted to open up and enlarge the kitchen and let the light in to create a brighter and bigger space. Consider it done! We put in an expansive 14 ft. multifunctional island with a dining nook. We added on a large, walk-in pantry space that flows seamlessly from the kitchen. All appliances are new, built-in, and some cladded to match the custom glazed cabinetry. We even installed an automated attic door in the new Utility Room that operates with a remote. New windows were installed in the addition to let the natural light in and provide views to their gorgeous property.
Utility Room with Raised-panel Cabinets and Glass-front Cabinets Ideas and Designs
8