Utility Room with Raised-panel Cabinets and Grey Worktops Ideas and Designs
Refine by:
Budget
Sort by:Popular Today
21 - 40 of 155 photos
Item 1 of 3
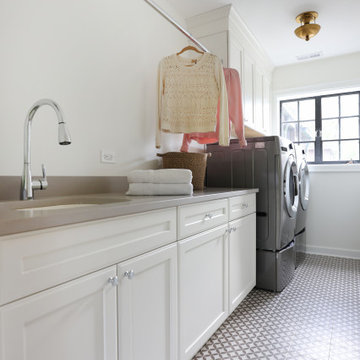
The second floor laundry room offers ample space for managing the family's wash, conveniently located near the bedrooms and bathrooms.
Inspiration for a medium sized traditional single-wall separated utility room in Chicago with a submerged sink, raised-panel cabinets, white cabinets, engineered stone countertops, white walls, porcelain flooring, a side by side washer and dryer, grey floors and grey worktops.
Inspiration for a medium sized traditional single-wall separated utility room in Chicago with a submerged sink, raised-panel cabinets, white cabinets, engineered stone countertops, white walls, porcelain flooring, a side by side washer and dryer, grey floors and grey worktops.

Medium sized mediterranean single-wall separated utility room in Orange County with raised-panel cabinets, grey cabinets, engineered stone countertops, white walls, travertine flooring, a side by side washer and dryer, beige floors and grey worktops.
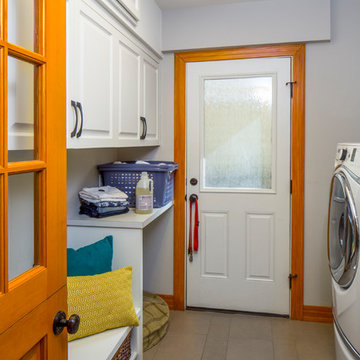
On the same hall is the Laundry/Utility room. Beyond the laundry function, it houses items for the family pet, including storage of leashes, food, etc. and a sleeping space.
The interior Dutch door to the room allows for temporary--but friendly--containment of the sometimes overly-enthusiastic pooch.
The side door leads to an exterior porch, and either the back yard or the street.
dutch door • 6" x 24" & 12" x 24" Stone Peak "Moon Sky" porcelain tile by Pangaea/Sky • "Crisp Linen" Wilsonart plastic laminate • stained oak trim • Swiss Coffee paint (flat) by Benjamin Moore at cabinets • Seattle Mist paint (flat) by Benjamin Moore at walls • Whirlpool washer & Dryer •
Construction by CG&S Design-Build.
Photography by Tre Dunham, Fine focus Photography
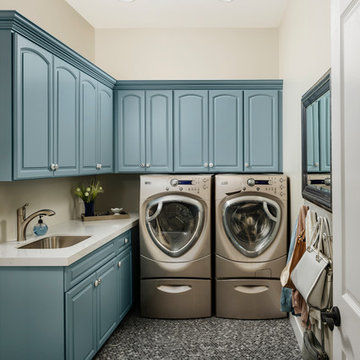
We worked on a complete remodel of this home. We modified the entire floor plan as well as stripped the home down to drywall and wood studs. All finishes are new, including a brand new kitchen that was the previous living room.
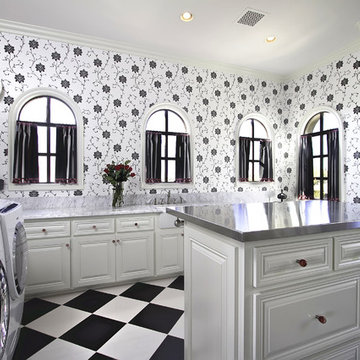
Scottsdale Elegance - Laundry Room - General View
Design ideas for an expansive classic l-shaped separated utility room in Phoenix with white cabinets, a submerged sink, raised-panel cabinets, stainless steel worktops, white walls, ceramic flooring, a side by side washer and dryer, multi-coloured floors and grey worktops.
Design ideas for an expansive classic l-shaped separated utility room in Phoenix with white cabinets, a submerged sink, raised-panel cabinets, stainless steel worktops, white walls, ceramic flooring, a side by side washer and dryer, multi-coloured floors and grey worktops.

This is a hidden cat feeding and liter box area in the cabinetry of the laundry room. This is an excellent way to contain the smell and mess of a cat.
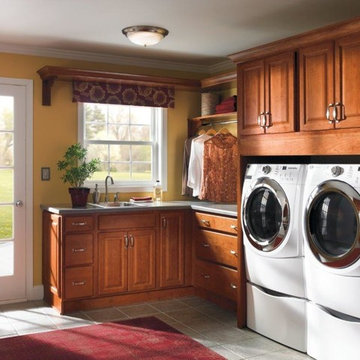
Design ideas for a medium sized traditional l-shaped separated utility room in Nashville with a built-in sink, raised-panel cabinets, medium wood cabinets, engineered stone countertops, yellow walls, ceramic flooring, a side by side washer and dryer, grey floors and grey worktops.

Photo of a traditional l-shaped separated utility room in Philadelphia with a belfast sink, raised-panel cabinets, white cabinets, multi-coloured splashback, multi-coloured walls, medium hardwood flooring, a side by side washer and dryer, brown floors, grey worktops and wallpapered walls.

Design ideas for a medium sized rural single-wall separated utility room in Sacramento with a built-in sink, raised-panel cabinets, dark wood cabinets, concrete worktops, white walls, medium hardwood flooring, a side by side washer and dryer, brown floors and grey worktops.
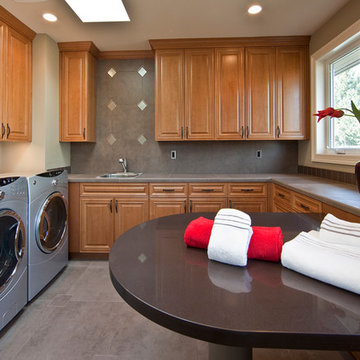
By Lochwood-Lozier Custom Homes
This is an example of a large traditional u-shaped separated utility room in Seattle with raised-panel cabinets, medium wood cabinets, a side by side washer and dryer, a built-in sink, grey floors, concrete worktops, beige walls, concrete flooring and grey worktops.
This is an example of a large traditional u-shaped separated utility room in Seattle with raised-panel cabinets, medium wood cabinets, a side by side washer and dryer, a built-in sink, grey floors, concrete worktops, beige walls, concrete flooring and grey worktops.

Design ideas for a large coastal single-wall separated utility room in Sydney with a built-in sink, raised-panel cabinets, white cabinets, granite worktops, beige splashback, metro tiled splashback, beige walls, ceramic flooring, a stacked washer and dryer, beige floors and grey worktops.

Down the hall, storage was key in designing this lively laundry room. Custom wall cabinets, shelves, and quartz countertop were great storage options that allowed plentiful organization when folding, placing, or storing laundry. Fun, cheerful, patterned floor tile and full wall glass backsplash make a statement all on its own and makes washing not such a bore.
Budget analysis and project development by: May Construction

This is an example of a small contemporary l-shaped separated utility room in Orange County with a submerged sink, raised-panel cabinets, white cabinets, engineered stone countertops, white walls, marble flooring, an integrated washer and dryer, white floors and grey worktops.
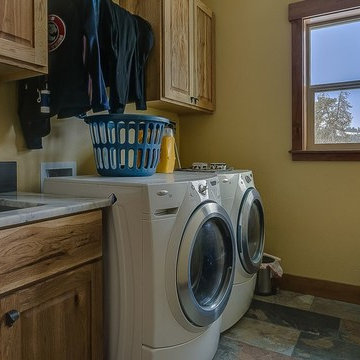
Photo of a medium sized rustic single-wall separated utility room in Seattle with a submerged sink, raised-panel cabinets, medium wood cabinets, marble worktops, beige walls, slate flooring, a side by side washer and dryer, multi-coloured floors and grey worktops.
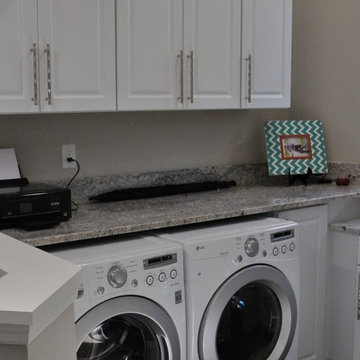
Photo of a small traditional single-wall laundry cupboard in Miami with raised-panel cabinets, yellow cabinets, granite worktops, grey walls, medium hardwood flooring, a side by side washer and dryer, brown floors and grey worktops.
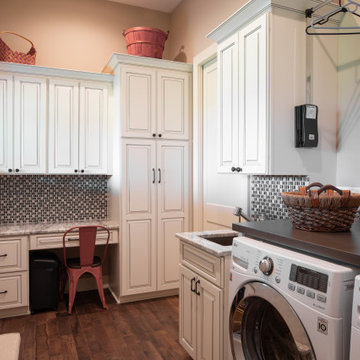
Photo of a large rustic l-shaped separated utility room in Omaha with a submerged sink, raised-panel cabinets, white cabinets, granite worktops, beige walls, dark hardwood flooring, a side by side washer and dryer, brown floors and grey worktops.

This is a hidden cat feeding and liter box area in the cabinetry of the laundry room. This is an excellent way to contain the smell and mess of a cat.
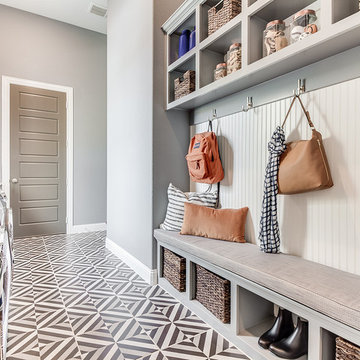
This is an example of a medium sized modern galley utility room in Dallas with a belfast sink, raised-panel cabinets, white cabinets, grey walls, ceramic flooring, a side by side washer and dryer, multi-coloured floors and grey worktops.

Inspiration for a medium sized classic l-shaped utility room in San Francisco with raised-panel cabinets, beige cabinets, beige walls, a side by side washer and dryer, engineered stone countertops, dark hardwood flooring, brown floors and grey worktops.
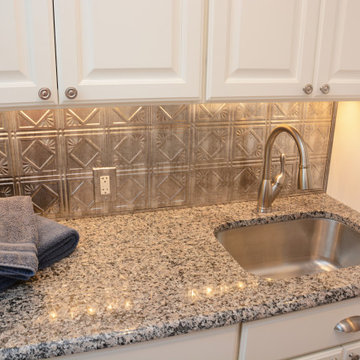
This laundry room features Ocre granite countertops.
Inspiration for a small traditional single-wall separated utility room in DC Metro with a submerged sink, raised-panel cabinets, white cabinets, granite worktops, metallic splashback, grey walls, a stacked washer and dryer and grey worktops.
Inspiration for a small traditional single-wall separated utility room in DC Metro with a submerged sink, raised-panel cabinets, white cabinets, granite worktops, metallic splashback, grey walls, a stacked washer and dryer and grey worktops.
Utility Room with Raised-panel Cabinets and Grey Worktops Ideas and Designs
2