Utility Room with Raised-panel Cabinets and Laminate Countertops Ideas and Designs
Refine by:
Budget
Sort by:Popular Today
61 - 80 of 359 photos
Item 1 of 3
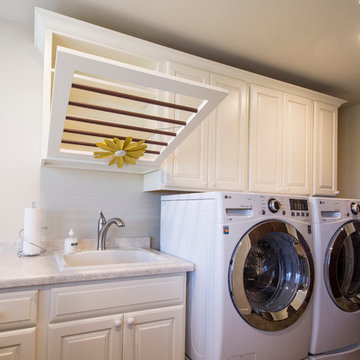
This is an example of a medium sized country l-shaped utility room in Other with an utility sink, raised-panel cabinets, white cabinets, laminate countertops, beige walls, porcelain flooring, a side by side washer and dryer and beige floors.
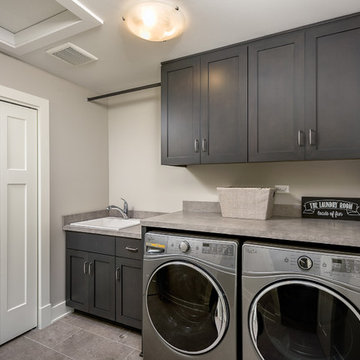
Our 4553 sq. ft. model currently has the latest smart home technology including a Control 4 centralized home automation system that can control lights, doors, temperature and more. This second story bathroom has everything you need including the ability to hold a full size washer and dryer, a hanging rack and laundry sink. In addition a vellux ceiling light to help bring natural light throughout the day.
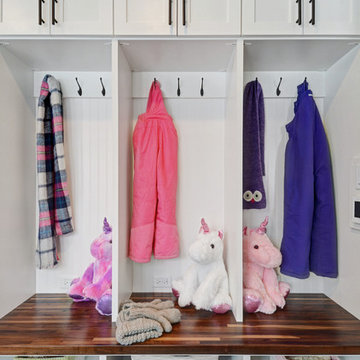
Cabinets hold all the kids' accessories while the hooks make it easy for them to hang their clothes. A bench allows seating for removing their shoes and the baskets show a touch of whimsy for the personal touch.
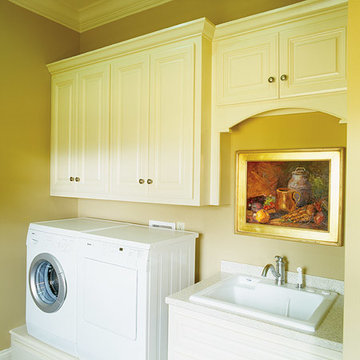
Home built by Hughes Edwards Builders. John Schweikert Photography
Medium sized traditional single-wall utility room in Nashville with a built-in sink, raised-panel cabinets, white cabinets, laminate countertops, beige walls and a side by side washer and dryer.
Medium sized traditional single-wall utility room in Nashville with a built-in sink, raised-panel cabinets, white cabinets, laminate countertops, beige walls and a side by side washer and dryer.
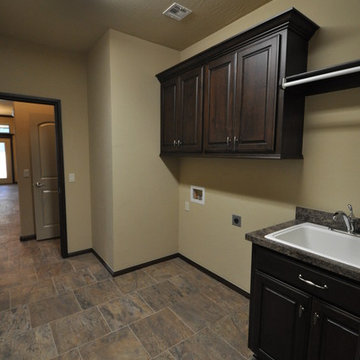
Large traditional single-wall separated utility room in Oklahoma City with a single-bowl sink, raised-panel cabinets, dark wood cabinets, laminate countertops, beige walls, a side by side washer and dryer and slate flooring.
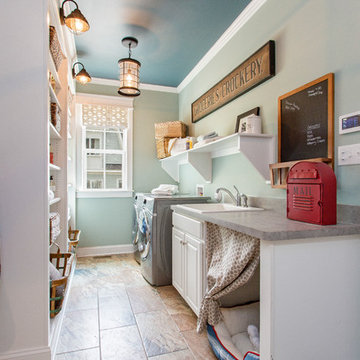
A multi-purpose laundry room that keeps your house clean and you organized! To see more of the Lane floorplan visit: www.gomsh.com/the-lane
Photo by: Bryan Chavez
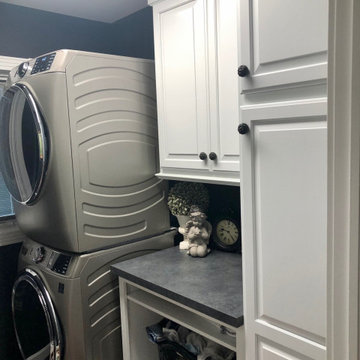
Stacked the washer and dryer and got rid of the sink so we could have a folding countertop and more storage space.
Design ideas for a small classic galley separated utility room in Detroit with raised-panel cabinets, white cabinets, laminate countertops, blue walls, dark hardwood flooring, a stacked washer and dryer, brown floors and grey worktops.
Design ideas for a small classic galley separated utility room in Detroit with raised-panel cabinets, white cabinets, laminate countertops, blue walls, dark hardwood flooring, a stacked washer and dryer, brown floors and grey worktops.
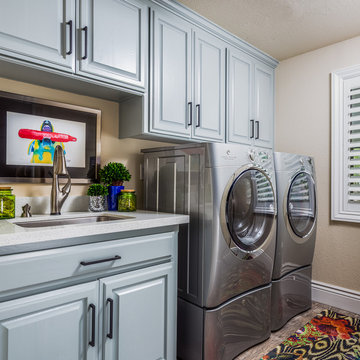
Christopher Stark Photography
This is an example of a large traditional single-wall separated utility room in San Francisco with a built-in sink, raised-panel cabinets, blue cabinets, laminate countertops, beige walls, ceramic flooring, a side by side washer and dryer and beige floors.
This is an example of a large traditional single-wall separated utility room in San Francisco with a built-in sink, raised-panel cabinets, blue cabinets, laminate countertops, beige walls, ceramic flooring, a side by side washer and dryer and beige floors.
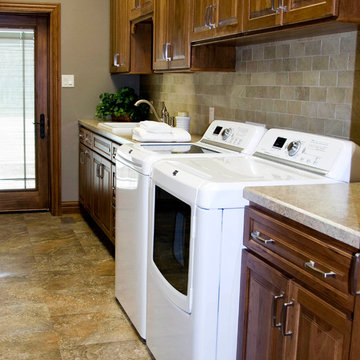
Hickory with Fig stain
Photo of a large traditional single-wall separated utility room in Wichita with raised-panel cabinets, medium wood cabinets, laminate countertops and a side by side washer and dryer.
Photo of a large traditional single-wall separated utility room in Wichita with raised-panel cabinets, medium wood cabinets, laminate countertops and a side by side washer and dryer.
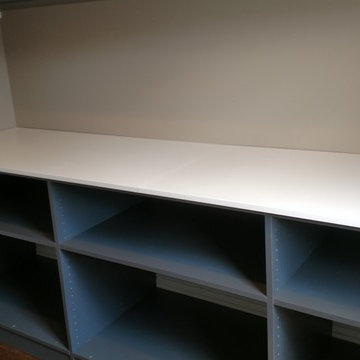
Lower cabinets, open style with white countertop, no door. Shelf in the middle is adjustable. 24" deep.
Design ideas for a large modern single-wall utility room in Other with raised-panel cabinets, grey cabinets, laminate countertops, beige walls, medium hardwood flooring and brown floors.
Design ideas for a large modern single-wall utility room in Other with raised-panel cabinets, grey cabinets, laminate countertops, beige walls, medium hardwood flooring and brown floors.
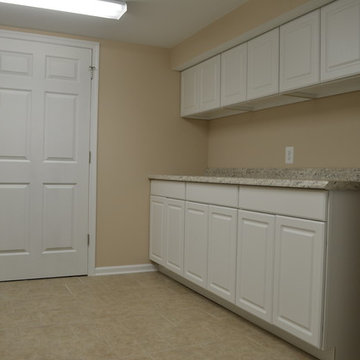
Design ideas for a medium sized traditional galley utility room in Baltimore with an utility sink, raised-panel cabinets, white cabinets, laminate countertops, beige walls, ceramic flooring and a side by side washer and dryer.
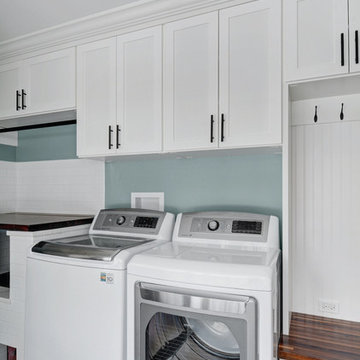
The white cabinets with raised panels allow for plenty of storage for your laundry room needs while keeping clean lines.
Design ideas for a classic galley utility room in Chicago with raised-panel cabinets, white cabinets, laminate countertops and a side by side washer and dryer.
Design ideas for a classic galley utility room in Chicago with raised-panel cabinets, white cabinets, laminate countertops and a side by side washer and dryer.
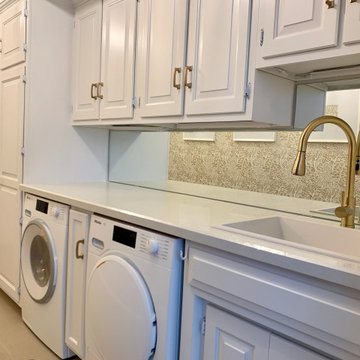
Laundry room renovation
This is an example of a small traditional galley utility room in Other with a single-bowl sink, raised-panel cabinets, white cabinets, laminate countertops, mirror splashback, white walls, ceramic flooring, a side by side washer and dryer, beige floors, white worktops and wallpapered walls.
This is an example of a small traditional galley utility room in Other with a single-bowl sink, raised-panel cabinets, white cabinets, laminate countertops, mirror splashback, white walls, ceramic flooring, a side by side washer and dryer, beige floors, white worktops and wallpapered walls.
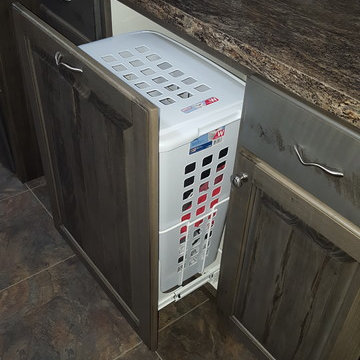
Inspiration for a medium sized rustic single-wall separated utility room in Minneapolis with raised-panel cabinets, grey cabinets, laminate countertops, beige walls, vinyl flooring and a concealed washer and dryer.
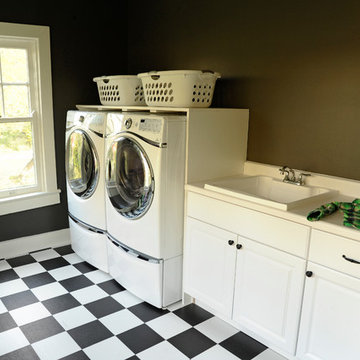
Large classic single-wall utility room in Other with an utility sink, raised-panel cabinets, white cabinets, laminate countertops, porcelain flooring, a side by side washer and dryer and brown walls.

Murphys Road is a renovation in a 1906 Villa designed to compliment the old features with new and modern twist. Innovative colours and design concepts are used to enhance spaces and compliant family living. This award winning space has been featured in magazines and websites all around the world. It has been heralded for it's use of colour and design in inventive and inspiring ways.
Designed by New Zealand Designer, Alex Fulton of Alex Fulton Design
Photographed by Duncan Innes for Homestyle Magazine
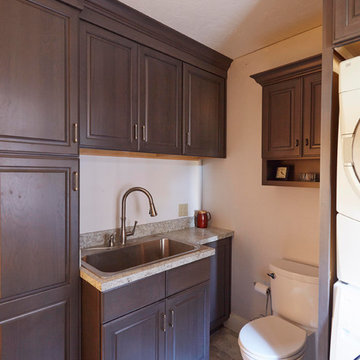
This is an example of a medium sized classic l-shaped utility room in Other with an utility sink, raised-panel cabinets, dark wood cabinets, laminate countertops, white walls, ceramic flooring and a stacked washer and dryer.
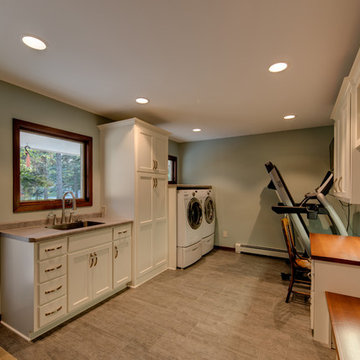
This fully functional mudroom gave these homeowners a very versatile space. This room features a laundry space with hidden storage for hanging clothes and laundry baskets. The undermount stainless steel sink in the laminate top is functional while maintaining a clean updated look.
Todd Myra Photography
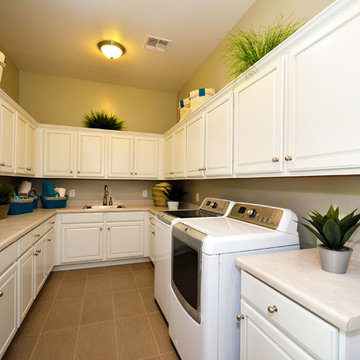
Photo of a medium sized traditional u-shaped separated utility room in Phoenix with a built-in sink, raised-panel cabinets, white cabinets, laminate countertops, beige walls, ceramic flooring and a side by side washer and dryer.
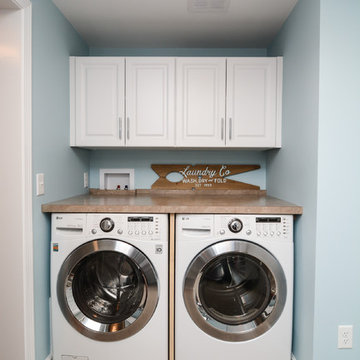
Inspiration for a small traditional single-wall utility room in Boston with raised-panel cabinets, white cabinets, laminate countertops, blue walls, ceramic flooring, a side by side washer and dryer, beige floors and beige worktops.
Utility Room with Raised-panel Cabinets and Laminate Countertops Ideas and Designs
4