Utility Room with Raised-panel Cabinets and Light Hardwood Flooring Ideas and Designs
Refine by:
Budget
Sort by:Popular Today
1 - 20 of 76 photos
Item 1 of 3

Original to the home was a beautiful stained glass window. The homeowner’s wanted to reuse it and since the laundry room had no exterior window, it was perfect. Natural light from the skylight above the back stairway filters through it and illuminates the laundry room. What was an otherwise mundane space now showcases a beautiful art piece. The room also features one of Cambria’s newest counter top colors, Parys. The rich blue and gray tones are seen again in the blue wall paint and the stainless steel sink and faucet finish. Twin Cities Closet Company provided for this small space making the most of every square inch.

Inquire About Our Design Services
http://www.tiffanybrooksinteriors.com Inquire about our design services. Spaced designed by Tiffany Brooks
Photo 2019 Scripps Network, LLC.
Equipped and organized like a modern laundry center, the well-designed laundry room with top-notch appliances makes it easy to get chores done in a space that feels attractive and comfortable.
The large number of cabinets and drawers in the laundry room provide storage space for various laundry and pet supplies. The laundry room also offers lots of counterspace for folding clothes and getting household tasks done.

Virtuance Photography
Inspiration for a medium sized contemporary u-shaped separated utility room in Denver with raised-panel cabinets, beige cabinets, engineered stone countertops, white walls, light hardwood flooring, a side by side washer and dryer, beige floors and a submerged sink.
Inspiration for a medium sized contemporary u-shaped separated utility room in Denver with raised-panel cabinets, beige cabinets, engineered stone countertops, white walls, light hardwood flooring, a side by side washer and dryer, beige floors and a submerged sink.

This is an example of a medium sized country single-wall laundry cupboard in New York with a submerged sink, raised-panel cabinets, white cabinets, laminate countertops, white walls, light hardwood flooring, a stacked washer and dryer and beige floors.

This is an example of a small traditional single-wall utility room in New York with a single-bowl sink, raised-panel cabinets, light hardwood flooring, a side by side washer and dryer, medium wood cabinets, granite worktops, multi-coloured walls, brown floors and beige worktops.
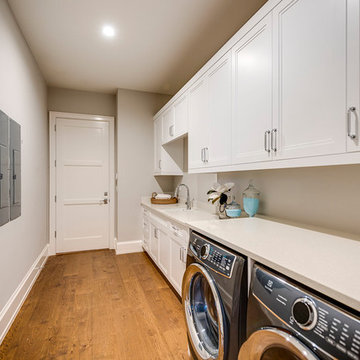
Photography by Context Media/Naples, FL
This is an example of a medium sized coastal galley separated utility room in Other with a submerged sink, raised-panel cabinets, white cabinets, granite worktops, grey walls, light hardwood flooring, a side by side washer and dryer, brown floors and white worktops.
This is an example of a medium sized coastal galley separated utility room in Other with a submerged sink, raised-panel cabinets, white cabinets, granite worktops, grey walls, light hardwood flooring, a side by side washer and dryer, brown floors and white worktops.
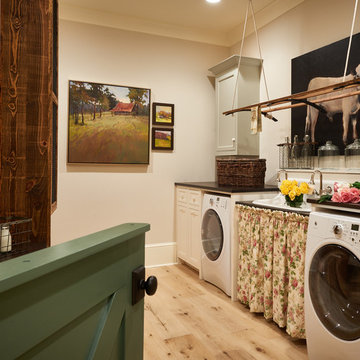
Dustin Peck Photography
Inspiration for a medium sized country galley utility room in Charlotte with a belfast sink, raised-panel cabinets, white cabinets, composite countertops, beige walls, light hardwood flooring and a side by side washer and dryer.
Inspiration for a medium sized country galley utility room in Charlotte with a belfast sink, raised-panel cabinets, white cabinets, composite countertops, beige walls, light hardwood flooring and a side by side washer and dryer.
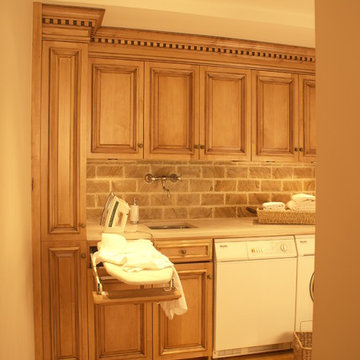
Design ideas for a small traditional single-wall utility room in New York with a single-bowl sink, raised-panel cabinets, marble worktops, light hardwood flooring, a side by side washer and dryer, medium wood cabinets and brown walls.
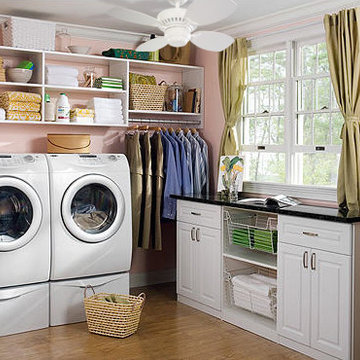
Large classic l-shaped utility room in San Diego with raised-panel cabinets, white cabinets, pink walls, light hardwood flooring and a side by side washer and dryer.

Mike and Stacy moved to the country to be around the rolling landscape and feed the birds outside their Hampshire country home. After living in the home for over ten years, they knew exactly what they wanted to renovate their 1980’s two story once their children moved out. It all started with the desire to open up the floor plan, eliminating constricting walls around the dining room and the eating area that they didn’t plan to use once they had access to what used to be a formal dining room.
They wanted to enhance the already warm country feel their home already had, with some warm hickory cabinets and casual granite counter tops. When removing the pantry and closet between the kitchen and the laundry room, the new design now just flows from the kitchen directly into the smartly appointed laundry area and adjacent powder room.
The new eat in kitchen bar is frequented by guests and grand-children, and the original dining table area can be accessed on a daily basis in the new open space. One instant sensation experienced by anyone entering the front door is the bright light that now transpires from the front of the house clear through the back; making the entire first floor feel free flowing and inviting.
Photo Credits- Joe Nowak

Classic single-wall utility room in Other with a built-in sink, raised-panel cabinets, green cabinets, wood worktops, beige walls, light hardwood flooring, a side by side washer and dryer and brown worktops.
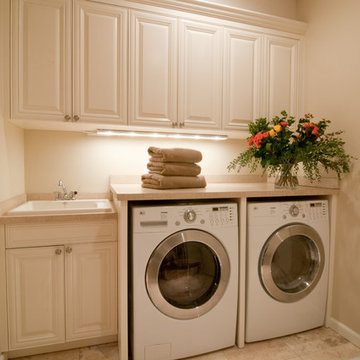
Medium sized contemporary utility room in Seattle with a built-in sink, medium wood cabinets, marble worktops, beige walls, light hardwood flooring, a side by side washer and dryer, beige floors and raised-panel cabinets.
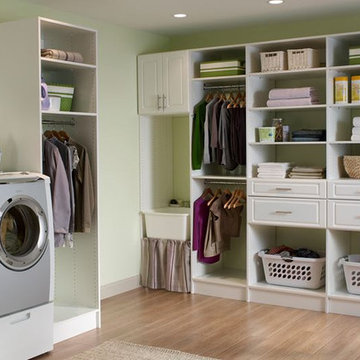
Inspiration for a large traditional l-shaped separated utility room in Toronto with raised-panel cabinets, white cabinets, beige walls, light hardwood flooring, a side by side washer and dryer and beige floors.
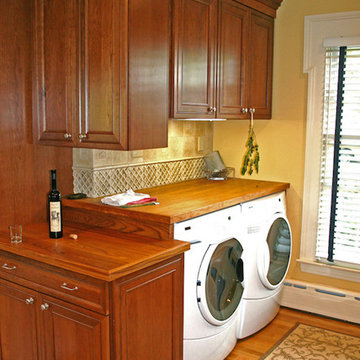
This is an example of a small classic single-wall utility room in Bridgeport with raised-panel cabinets, medium wood cabinets, wood worktops, yellow walls, light hardwood flooring and a side by side washer and dryer.
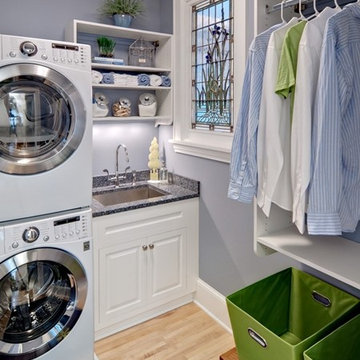
Small contemporary l-shaped separated utility room in Minneapolis with a submerged sink, raised-panel cabinets, white cabinets, granite worktops, blue walls, light hardwood flooring and a stacked washer and dryer.
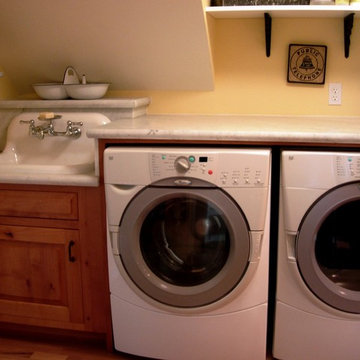
Vintage Laundry room with Farmhouse sink and Knotty Alder Cabinets
Photo of a medium sized traditional single-wall separated utility room in San Francisco with a built-in sink, raised-panel cabinets, medium wood cabinets, marble worktops, yellow walls, light hardwood flooring and a side by side washer and dryer.
Photo of a medium sized traditional single-wall separated utility room in San Francisco with a built-in sink, raised-panel cabinets, medium wood cabinets, marble worktops, yellow walls, light hardwood flooring and a side by side washer and dryer.
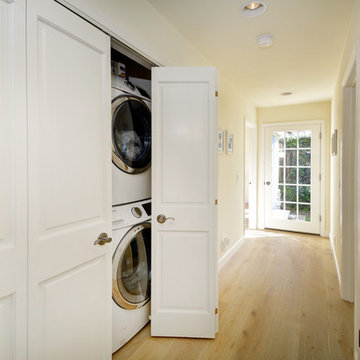
Inspiration for a small rustic galley laundry cupboard in San Francisco with light hardwood flooring, a stacked washer and dryer, white cabinets, yellow walls, brown floors and raised-panel cabinets.
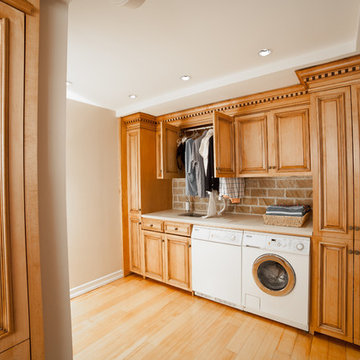
Design ideas for a small classic single-wall utility room in New York with a single-bowl sink, raised-panel cabinets, light hardwood flooring, a side by side washer and dryer, medium wood cabinets, granite worktops, multi-coloured walls, brown floors and beige worktops.
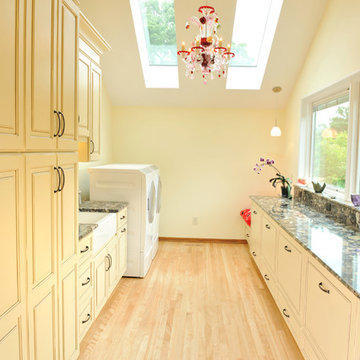
Photography: Paul Gates
Inspiration for a large eclectic galley separated utility room in Other with a belfast sink, raised-panel cabinets, yellow cabinets, granite worktops, yellow walls, light hardwood flooring and a side by side washer and dryer.
Inspiration for a large eclectic galley separated utility room in Other with a belfast sink, raised-panel cabinets, yellow cabinets, granite worktops, yellow walls, light hardwood flooring and a side by side washer and dryer.
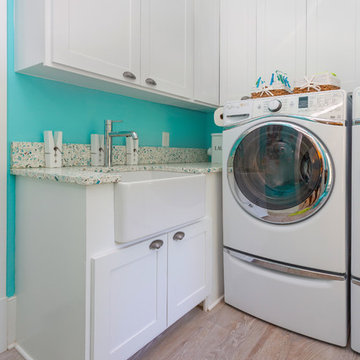
Recycled Glass Countertops
This is an example of a medium sized beach style galley utility room in Charleston with a belfast sink, raised-panel cabinets, white cabinets, recycled glass countertops, blue walls, light hardwood flooring, a side by side washer and dryer, beige floors and multicoloured worktops.
This is an example of a medium sized beach style galley utility room in Charleston with a belfast sink, raised-panel cabinets, white cabinets, recycled glass countertops, blue walls, light hardwood flooring, a side by side washer and dryer, beige floors and multicoloured worktops.
Utility Room with Raised-panel Cabinets and Light Hardwood Flooring Ideas and Designs
1