Utility Room with Raised-panel Cabinets and Light Wood Cabinets Ideas and Designs
Refine by:
Budget
Sort by:Popular Today
1 - 20 of 81 photos
Item 1 of 3

Inspiration for a medium sized midcentury galley separated utility room in Toronto with raised-panel cabinets, light wood cabinets, engineered stone countertops, white walls, ceramic flooring, a side by side washer and dryer, white floors and black worktops.
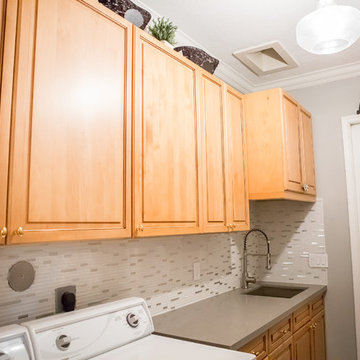
Photo of a medium sized classic galley laundry cupboard in Miami with a submerged sink, raised-panel cabinets, light wood cabinets, limestone worktops, grey walls, a side by side washer and dryer and grey worktops.
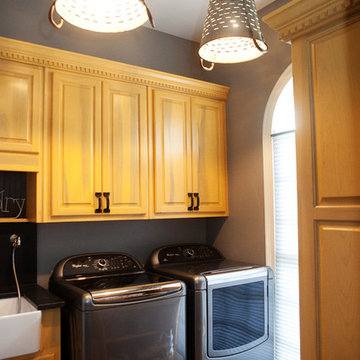
This is an example of a medium sized contemporary separated utility room in Atlanta with a belfast sink, raised-panel cabinets, light wood cabinets, granite worktops, grey walls, brick flooring and a side by side washer and dryer.
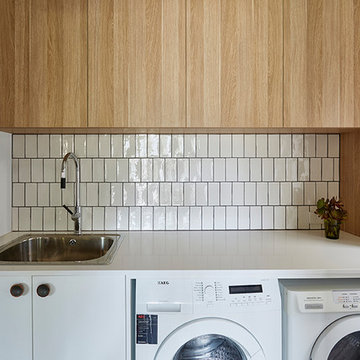
David Russell
Inspiration for a medium sized contemporary single-wall separated utility room in Melbourne with a belfast sink, raised-panel cabinets, light wood cabinets, composite countertops, slate flooring and a side by side washer and dryer.
Inspiration for a medium sized contemporary single-wall separated utility room in Melbourne with a belfast sink, raised-panel cabinets, light wood cabinets, composite countertops, slate flooring and a side by side washer and dryer.
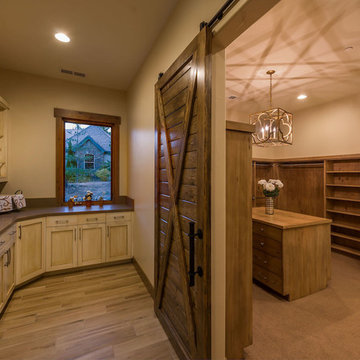
Vance Fox
Large traditional galley separated utility room in Other with raised-panel cabinets, light wood cabinets, composite countertops, beige walls, ceramic flooring and a side by side washer and dryer.
Large traditional galley separated utility room in Other with raised-panel cabinets, light wood cabinets, composite countertops, beige walls, ceramic flooring and a side by side washer and dryer.
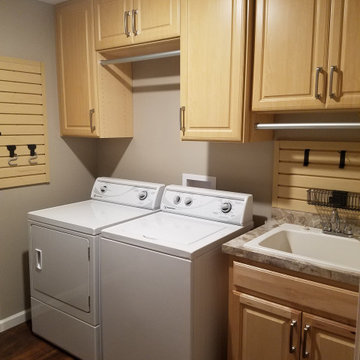
Inspiration for a small single-wall separated utility room in Cleveland with a submerged sink, raised-panel cabinets, light wood cabinets, grey walls, dark hardwood flooring, a side by side washer and dryer, multi-coloured floors and brown worktops.
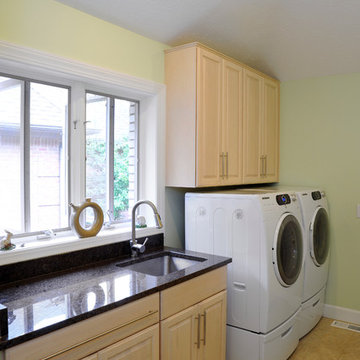
©2013 Daniel Feldkamp, Visual Edge Imaging Studios
Medium sized contemporary single-wall separated utility room in Cincinnati with a single-bowl sink, raised-panel cabinets, light wood cabinets, granite worktops, green walls, ceramic flooring, a side by side washer and dryer and beige floors.
Medium sized contemporary single-wall separated utility room in Cincinnati with a single-bowl sink, raised-panel cabinets, light wood cabinets, granite worktops, green walls, ceramic flooring, a side by side washer and dryer and beige floors.
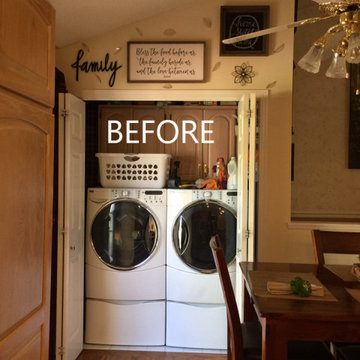
The laundry closet was awkward to use due to the bi-fold doors and uneven floor. The cabinetry was also difficult to get into.
Design ideas for a small classic laundry cupboard in Other with raised-panel cabinets, light wood cabinets and a side by side washer and dryer.
Design ideas for a small classic laundry cupboard in Other with raised-panel cabinets, light wood cabinets and a side by side washer and dryer.
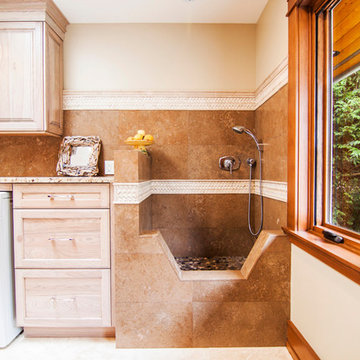
Medium sized classic single-wall utility room in Vancouver with raised-panel cabinets, light wood cabinets, granite worktops, beige walls, travertine flooring and a side by side washer and dryer.
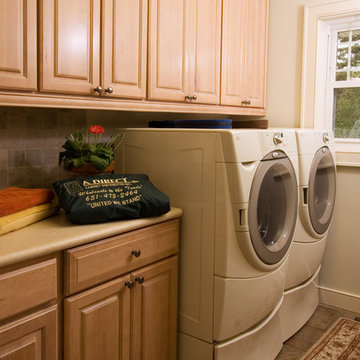
A laundry room is a great thing to have, especially if it isn't too big and takes over space you'd rather have in another room. This room gives the family ample storage, and a built in look around their washer and dryer. On the other wall (not pictured) they have drying hooks.
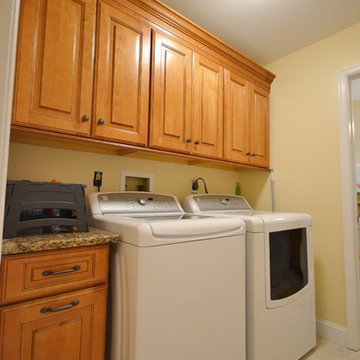
New tile floors throughout the kitchen, foyer, laundry room and powder room. Cabinetry is kabinart cabinetry in the Lancaster door in Maple wood with a cider finish with a coffee glaze. Countertops are Cambria quartz in Canterbury.
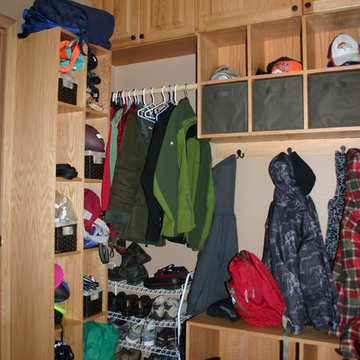
Inspiration for a medium sized rustic laundry cupboard in Orange County with raised-panel cabinets, light wood cabinets, beige walls and ceramic flooring.
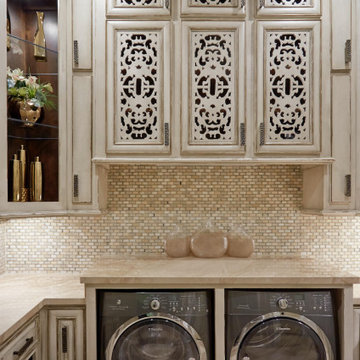
This laundry room is the perfect marriage of sophisticated tile work and custom rich wood cabinetry.
http://www.semmelmanninteriors.com/
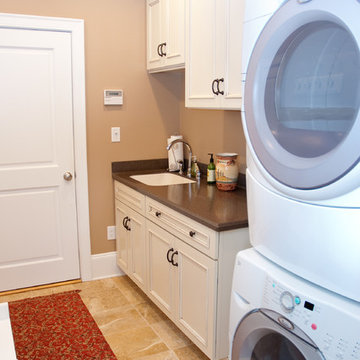
Maina Enterprises, LLC
Design ideas for a classic utility room in New York with raised-panel cabinets and light wood cabinets.
Design ideas for a classic utility room in New York with raised-panel cabinets and light wood cabinets.
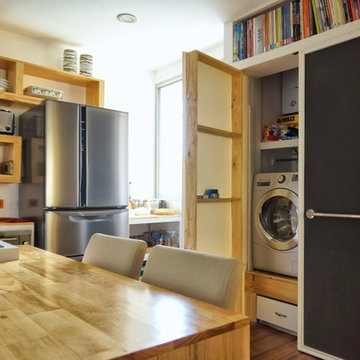
Junior Arce
Photo of a small world-inspired single-wall laundry cupboard in Other with a built-in sink, raised-panel cabinets, light wood cabinets, wood worktops, white walls, medium hardwood flooring and a concealed washer and dryer.
Photo of a small world-inspired single-wall laundry cupboard in Other with a built-in sink, raised-panel cabinets, light wood cabinets, wood worktops, white walls, medium hardwood flooring and a concealed washer and dryer.
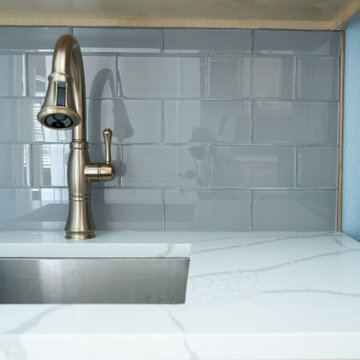
A dedicated laundry room with two stackable washer and dryer units. Custom wood cabinetry, plantation shutters, and ceramic tile flooring.
Galley separated utility room in Other with an utility sink, raised-panel cabinets, light wood cabinets, quartz worktops, blue splashback, ceramic splashback, blue walls, ceramic flooring, a stacked washer and dryer, multi-coloured floors and white worktops.
Galley separated utility room in Other with an utility sink, raised-panel cabinets, light wood cabinets, quartz worktops, blue splashback, ceramic splashback, blue walls, ceramic flooring, a stacked washer and dryer, multi-coloured floors and white worktops.
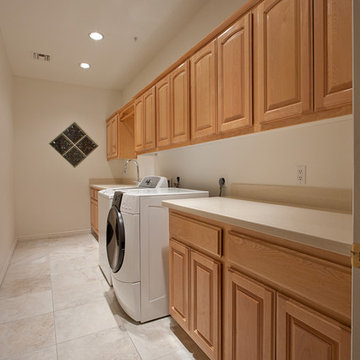
Design ideas for a large traditional galley utility room in Phoenix with raised-panel cabinets, light wood cabinets, engineered stone countertops, beige walls, porcelain flooring and a side by side washer and dryer.
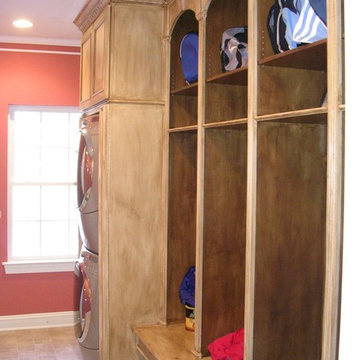
Design ideas for a medium sized classic utility room in Philadelphia with raised-panel cabinets, light wood cabinets, orange walls, ceramic flooring and a stacked washer and dryer.
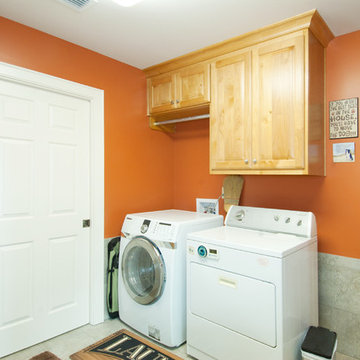
The tile wainscoting in the laundry room makes the area a great wet room for pets and messy family members while maintaining great style.
C.J. White Photography
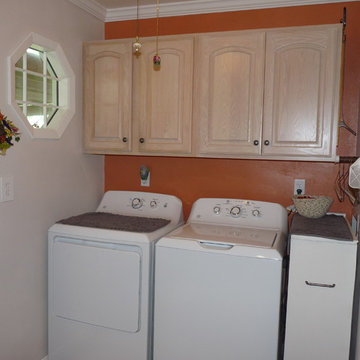
Tina Warfel
Design ideas for a small classic single-wall separated utility room in Chicago with raised-panel cabinets, light wood cabinets, orange walls, vinyl flooring and a side by side washer and dryer.
Design ideas for a small classic single-wall separated utility room in Chicago with raised-panel cabinets, light wood cabinets, orange walls, vinyl flooring and a side by side washer and dryer.
Utility Room with Raised-panel Cabinets and Light Wood Cabinets Ideas and Designs
1