Utility Room with Raised-panel Cabinets and Louvered Cabinets Ideas and Designs
Refine by:
Budget
Sort by:Popular Today
81 - 100 of 3,554 photos
Item 1 of 3

Denash photography, Designed by Jenny Rausch C.K.D
This fabulous laundry room is a favorite. The distressed cabinetry with tumbled stone floor and custom piece of furniture sets it apart from any traditional laundry room. Bead board walls, granite countertop, beautiful blue gray washer dryer built in. The under counter laundry with folding area and dry sink are highly functional for any homeowner.

This is an example of a country u-shaped separated utility room in Phoenix with a belfast sink, raised-panel cabinets, white cabinets, wood worktops, white walls, a side by side washer and dryer, beige floors and brown worktops.

These clients retained MMI to assist with a full renovation of the 1st floor following the Harvey Flood. With 4 feet of water in their home, we worked tirelessly to put the home back in working order. While Harvey served our city lemons, we took the opportunity to make lemonade. The kitchen was expanded to accommodate seating at the island and a butler's pantry. A lovely free-standing tub replaced the former Jacuzzi drop-in and the shower was enlarged to take advantage of the expansive master bathroom. Finally, the fireplace was extended to the two-story ceiling to accommodate the TV over the mantel. While we were able to salvage much of the existing slate flooring, the overall color scheme was updated to reflect current trends and a desire for a fresh look and feel. As with our other Harvey projects, our proudest moments were seeing the family move back in to their beautifully renovated home.

Design ideas for a large traditional l-shaped separated utility room in Other with raised-panel cabinets, green cabinets, a side by side washer and dryer, black worktops, a submerged sink, white walls, black floors and soapstone worktops.

Libbie Holmes Photography
Inspiration for a large traditional galley utility room in Denver with a submerged sink, raised-panel cabinets, dark wood cabinets, granite worktops, grey walls, concrete flooring, a side by side washer and dryer and grey floors.
Inspiration for a large traditional galley utility room in Denver with a submerged sink, raised-panel cabinets, dark wood cabinets, granite worktops, grey walls, concrete flooring, a side by side washer and dryer and grey floors.
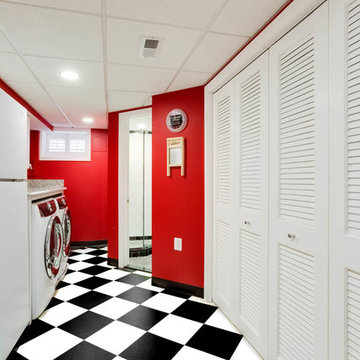
J. Larry Golfer Photography
Design ideas for a small classic galley separated utility room in DC Metro with raised-panel cabinets, white cabinets, granite worktops, red walls, ceramic flooring, a side by side washer and dryer and white floors.
Design ideas for a small classic galley separated utility room in DC Metro with raised-panel cabinets, white cabinets, granite worktops, red walls, ceramic flooring, a side by side washer and dryer and white floors.
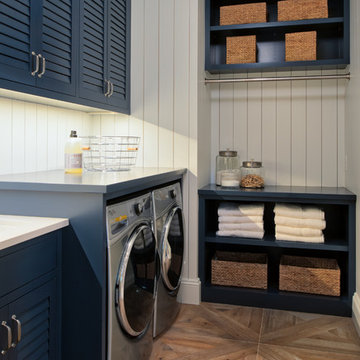
Medium sized classic l-shaped separated utility room in Minneapolis with louvered cabinets, blue cabinets, composite countertops, white walls, light hardwood flooring, a side by side washer and dryer and beige floors.

Design ideas for a medium sized classic galley utility room in Portland with a built-in sink, raised-panel cabinets, white cabinets, engineered stone countertops, grey walls, porcelain flooring, a side by side washer and dryer and white floors.

Grary Keith Jackson Design Inc, Architect
Matt McGhee, Builder
Interior Design Concepts, Interior Designer
Photo of an expansive mediterranean u-shaped utility room in Houston with a belfast sink, raised-panel cabinets, beige cabinets, granite worktops, beige walls, travertine flooring and a side by side washer and dryer.
Photo of an expansive mediterranean u-shaped utility room in Houston with a belfast sink, raised-panel cabinets, beige cabinets, granite worktops, beige walls, travertine flooring and a side by side washer and dryer.
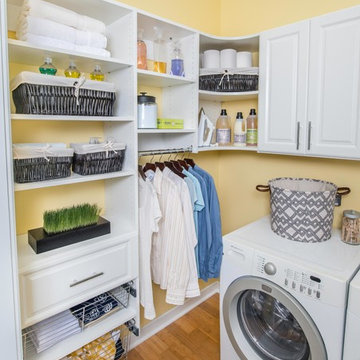
Organized Living Classica offers complete customization for laundry and utility rooms. Add slide out baskets, hanging space and drawers to designs for added organization. See more laundry room ideas here: http://organizedliving.com/home/get-inspired/areas-of-the-home/laundry

The ARTEC Group, Inc - Herringbone tile floor. Laundry Room. TV Monitor mounted on wall. Book shelves. Functional and Fun!
Inspiration for a medium sized traditional single-wall separated utility room in Dallas with grey walls, a side by side washer and dryer, grey floors, raised-panel cabinets, white cabinets, quartz worktops and slate flooring.
Inspiration for a medium sized traditional single-wall separated utility room in Dallas with grey walls, a side by side washer and dryer, grey floors, raised-panel cabinets, white cabinets, quartz worktops and slate flooring.
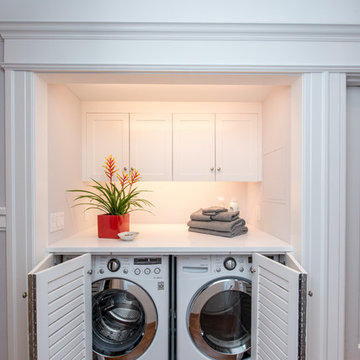
Treve Johnson Photography
Design ideas for a medium sized traditional single-wall laundry cupboard in San Francisco with louvered cabinets, white cabinets, blue walls, a side by side washer and dryer, grey floors and white worktops.
Design ideas for a medium sized traditional single-wall laundry cupboard in San Francisco with louvered cabinets, white cabinets, blue walls, a side by side washer and dryer, grey floors and white worktops.
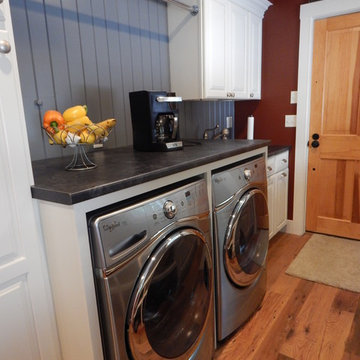
Design ideas for a classic galley utility room in Boston with raised-panel cabinets, white cabinets, laminate countertops, red walls, medium hardwood flooring and a side by side washer and dryer.
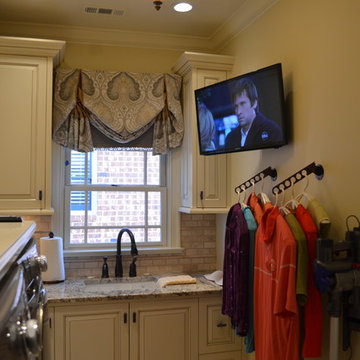
Inspiration for a small classic l-shaped separated utility room in Atlanta with a single-bowl sink, raised-panel cabinets, white cabinets, granite worktops, beige walls and a side by side washer and dryer.

Aia Photography
Inspiration for a medium sized classic l-shaped utility room in Toronto with a submerged sink, raised-panel cabinets, white cabinets, engineered stone countertops, beige walls, porcelain flooring and a side by side washer and dryer.
Inspiration for a medium sized classic l-shaped utility room in Toronto with a submerged sink, raised-panel cabinets, white cabinets, engineered stone countertops, beige walls, porcelain flooring and a side by side washer and dryer.

In the mudroom, a wall of cubbies, including show storage, welcomes the family from the side entrance. Neal's Design Remodel
Inspiration for a medium sized classic utility room in Cincinnati with white cabinets, blue walls, porcelain flooring, a side by side washer and dryer and raised-panel cabinets.
Inspiration for a medium sized classic utility room in Cincinnati with white cabinets, blue walls, porcelain flooring, a side by side washer and dryer and raised-panel cabinets.

Inquire About Our Design Services
http://www.tiffanybrooksinteriors.com Inquire about our design services. Spaced designed by Tiffany Brooks
Photo 2019 Scripps Network, LLC.
Equipped and organized like a modern laundry center, the well-designed laundry room with top-notch appliances makes it easy to get chores done in a space that feels attractive and comfortable.
The large number of cabinets and drawers in the laundry room provide storage space for various laundry and pet supplies. The laundry room also offers lots of counterspace for folding clothes and getting household tasks done.

Laundry renovation, makeover in the St. Ives Country Club development in Duluth, Ga. Added wallpaper and painted cabinetry and trim a matching blue in the Thibaut Wallpaper. Extended the look into the mudroom area of the garage entrance to the home. Photos taken by Tara Carter Photography.

Small laundry room
Inspiration for a small eclectic single-wall separated utility room in New York with raised-panel cabinets, white cabinets, green walls, ceramic flooring and a side by side washer and dryer.
Inspiration for a small eclectic single-wall separated utility room in New York with raised-panel cabinets, white cabinets, green walls, ceramic flooring and a side by side washer and dryer.

The stained knotty alder cabinets add a balance of rustic beauty and functional storage to this laundry room.
Inspiration for a medium sized rustic u-shaped separated utility room in Dallas with raised-panel cabinets, medium wood cabinets, granite worktops, beige walls, brick flooring and a side by side washer and dryer.
Inspiration for a medium sized rustic u-shaped separated utility room in Dallas with raised-panel cabinets, medium wood cabinets, granite worktops, beige walls, brick flooring and a side by side washer and dryer.
Utility Room with Raised-panel Cabinets and Louvered Cabinets Ideas and Designs
5