Utility Room with Raised-panel Cabinets and Marble Flooring Ideas and Designs
Refine by:
Budget
Sort by:Popular Today
1 - 20 of 58 photos
Item 1 of 3

Large classic l-shaped utility room in New York with white cabinets, marble worktops, a stacked washer and dryer, raised-panel cabinets, white walls, marble flooring and grey floors.
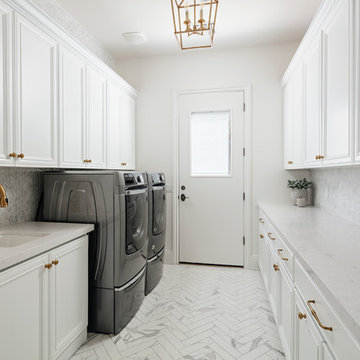
Design ideas for a large traditional galley separated utility room in Phoenix with a submerged sink, raised-panel cabinets, white cabinets, engineered stone countertops, white walls, marble flooring, a side by side washer and dryer, white floors and white worktops.
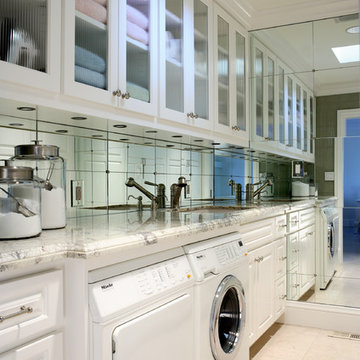
Architectural / Interior Design, Custom Cabinetry, Architectural Millwork & Fabrication by Michelle Rein and Ariel Snyders of American Artisans. Photo by: Michele Lee Willson
Photo by: Michele Lee Willson
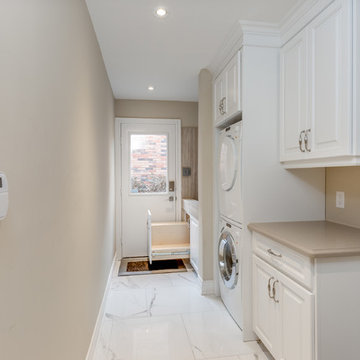
Photos by Peter Harrington Photography
Design ideas for a small classic galley utility room in Toronto with raised-panel cabinets, white cabinets, quartz worktops, beige walls, marble flooring, a stacked washer and dryer, white floors and beige worktops.
Design ideas for a small classic galley utility room in Toronto with raised-panel cabinets, white cabinets, quartz worktops, beige walls, marble flooring, a stacked washer and dryer, white floors and beige worktops.

Steven Begleiter
Inspiration for a small traditional galley separated utility room in Other with a submerged sink, raised-panel cabinets, medium wood cabinets, granite worktops, grey walls, marble flooring and a side by side washer and dryer.
Inspiration for a small traditional galley separated utility room in Other with a submerged sink, raised-panel cabinets, medium wood cabinets, granite worktops, grey walls, marble flooring and a side by side washer and dryer.
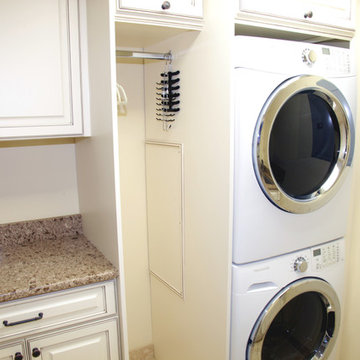
This laundry room has been renovated to use every inch to be beautiful as well as functional. These custom convenient cabinets were built for use as well as looks. The cabinetry and marble counter is the same as the kitchen giving continuity to the room. There is plenty of space for everything you need for yourself as well as any guests that you may have.
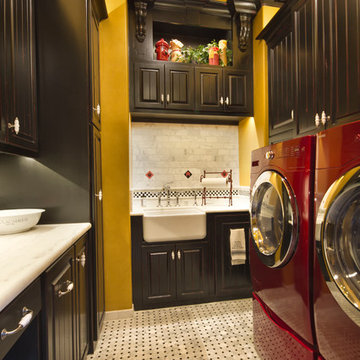
This is an example of a medium sized rustic u-shaped separated utility room in Dallas with a belfast sink, raised-panel cabinets, dark wood cabinets, marble worktops, yellow walls, marble flooring and a side by side washer and dryer.
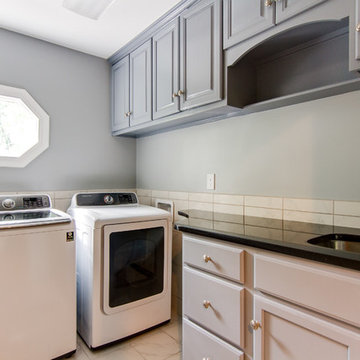
David Stewart
Photo of a medium sized traditional l-shaped utility room in Louisville with a submerged sink, raised-panel cabinets, grey cabinets, granite worktops, grey walls, marble flooring, a side by side washer and dryer, white floors and black worktops.
Photo of a medium sized traditional l-shaped utility room in Louisville with a submerged sink, raised-panel cabinets, grey cabinets, granite worktops, grey walls, marble flooring, a side by side washer and dryer, white floors and black worktops.

This is an example of a small contemporary l-shaped separated utility room in Orange County with a submerged sink, raised-panel cabinets, white cabinets, engineered stone countertops, white walls, marble flooring, an integrated washer and dryer, white floors and grey worktops.
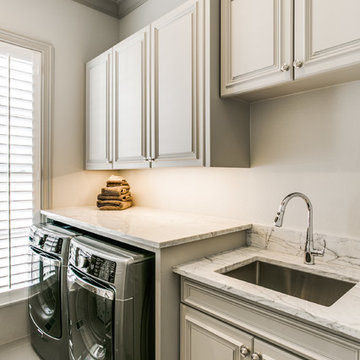
Elegant, refined, and traditional this marble-cladded master bath is the epitome of elegance. The beauty of the Calacatta countertops is only magnified in this slab of supremo with stand out blue-grey veining and undertones of of warm greys this is really one of a kind.

Photo of a small modern single-wall separated utility room in Jacksonville with raised-panel cabinets, brown cabinets, granite worktops, white walls, marble flooring, a stacked washer and dryer, white floors and beige worktops.
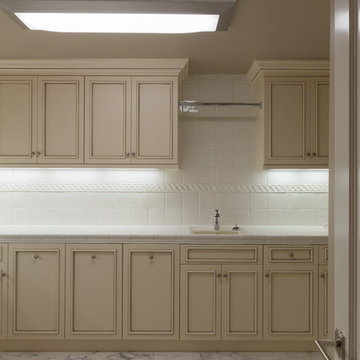
Ruby Hills Estate: Laundry Room, Utility Room. Raised panel cabinets with dark glaze. Full tile backsplash.
Design ideas for a large contemporary u-shaped utility room in San Francisco with an utility sink, raised-panel cabinets, white cabinets, tile countertops, beige walls, marble flooring and a side by side washer and dryer.
Design ideas for a large contemporary u-shaped utility room in San Francisco with an utility sink, raised-panel cabinets, white cabinets, tile countertops, beige walls, marble flooring and a side by side washer and dryer.
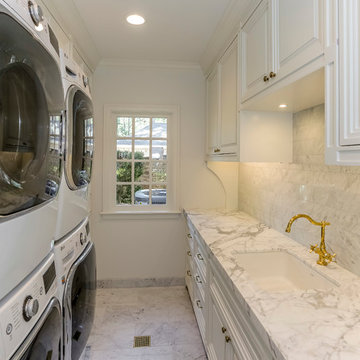
A laundry room was created by reconfiguring a service area off of the media room. The space was reframed to hold to large washer and 2 large dryers, incorporated floor drains, custom cabinetry and white marble countertops with full sink.
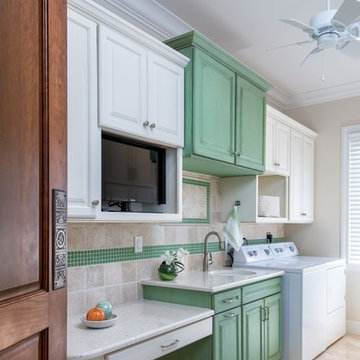
Traditional galley separated utility room in Miami with a submerged sink, raised-panel cabinets, green cabinets, engineered stone countertops, beige walls, marble flooring and a side by side washer and dryer.
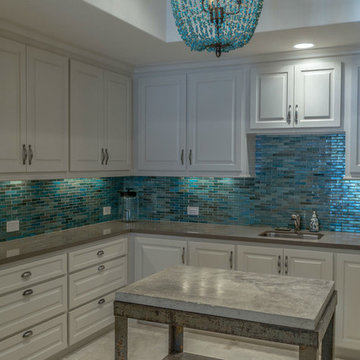
Page Agency
Photo of a large u-shaped separated utility room in Dallas with a submerged sink, raised-panel cabinets, white cabinets, engineered stone countertops, blue walls and marble flooring.
Photo of a large u-shaped separated utility room in Dallas with a submerged sink, raised-panel cabinets, white cabinets, engineered stone countertops, blue walls and marble flooring.
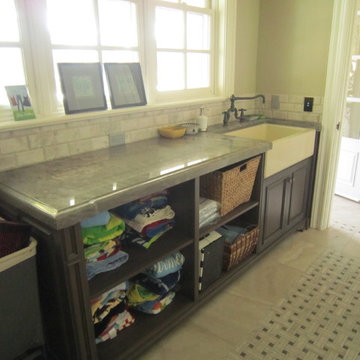
Large traditional single-wall utility room in San Luis Obispo with a belfast sink, raised-panel cabinets, medium wood cabinets, quartz worktops, green walls and marble flooring.
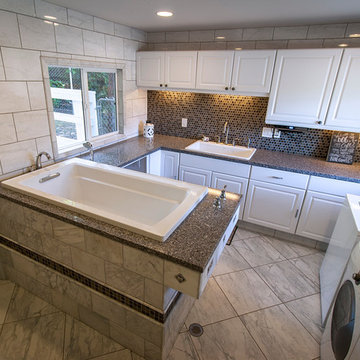
A pre-fab construction was turned into a dog kennel for grooming and boarding. Marble Tile floors with radiant heating, granite countertops with an elevated drop in tub for grooming, and a washer and dryer for cleaning bedding complete this ultimate dog kennel.
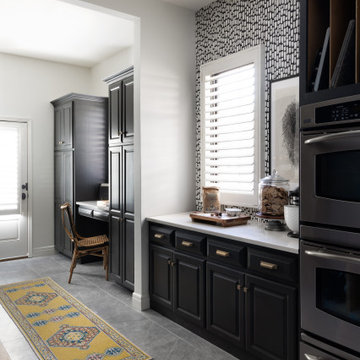
Inspiration for a galley utility room in Kansas City with a built-in sink, raised-panel cabinets, black cabinets, engineered stone countertops, white walls, marble flooring, a side by side washer and dryer, grey floors, white worktops and wallpapered walls.
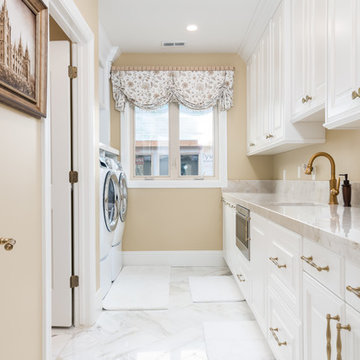
Inspiration for a classic galley utility room in Salt Lake City with a submerged sink, raised-panel cabinets, white cabinets, engineered stone countertops, beige walls, marble flooring, a side by side washer and dryer, white floors and white worktops.
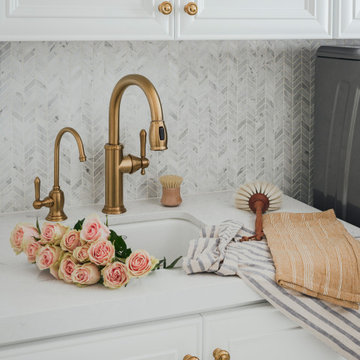
Large classic galley separated utility room in Phoenix with a submerged sink, raised-panel cabinets, white cabinets, engineered stone countertops, white splashback, marble splashback, white walls, marble flooring, a side by side washer and dryer, white floors, white worktops and wainscoting.
Utility Room with Raised-panel Cabinets and Marble Flooring Ideas and Designs
1