Utility Room with Raised-panel Cabinets and Medium Wood Cabinets Ideas and Designs
Refine by:
Budget
Sort by:Popular Today
1 - 20 of 449 photos
Item 1 of 3

This is an example of a small traditional single-wall utility room in New York with a single-bowl sink, raised-panel cabinets, light hardwood flooring, a side by side washer and dryer, medium wood cabinets, granite worktops, multi-coloured walls, brown floors and beige worktops.
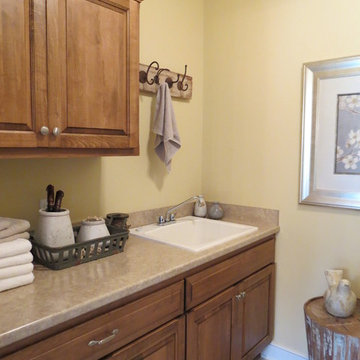
Utility room with an utility sink, raised-panel cabinets, medium wood cabinets, white splashback and beige walls.

This multi-purpose mud/laundry room makes efficient use of the long, narrow space.
Inspiration for a medium sized classic galley utility room in Other with a built-in sink, raised-panel cabinets, composite countertops, orange walls, porcelain flooring, a stacked washer and dryer and medium wood cabinets.
Inspiration for a medium sized classic galley utility room in Other with a built-in sink, raised-panel cabinets, composite countertops, orange walls, porcelain flooring, a stacked washer and dryer and medium wood cabinets.

This covered riding arena in Shingle Springs, California houses a full horse arena, horse stalls and living quarters. The arena measures 60’ x 120’ (18 m x 36 m) and uses fully engineered clear-span steel trusses too support the roof. The ‘club’ addition measures 24’ x 120’ (7.3 m x 36 m) and provides viewing areas, horse stalls, wash bay(s) and additional storage. The owners of this structure also worked with their builder to incorporate living space into the building; a full kitchen, bathroom, bedroom and common living area are located within the club portion.
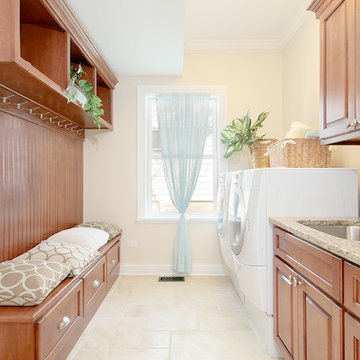
Photo: Kipnis Architecture + Planning
This is an example of a classic utility room in Chicago with raised-panel cabinets, medium wood cabinets, a side by side washer and dryer, a submerged sink, beige floors and beige walls.
This is an example of a classic utility room in Chicago with raised-panel cabinets, medium wood cabinets, a side by side washer and dryer, a submerged sink, beige floors and beige walls.

Steven Begleiter
Inspiration for a small traditional galley separated utility room in Other with a submerged sink, raised-panel cabinets, medium wood cabinets, granite worktops, grey walls, marble flooring and a side by side washer and dryer.
Inspiration for a small traditional galley separated utility room in Other with a submerged sink, raised-panel cabinets, medium wood cabinets, granite worktops, grey walls, marble flooring and a side by side washer and dryer.
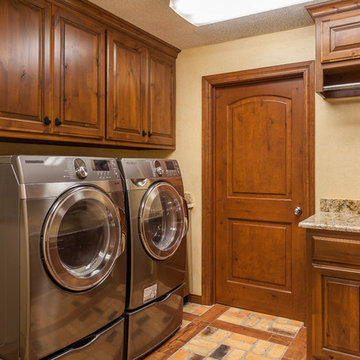
These new stainless steel front load washer/dryer set paired with the stained wood cabinetry carry the beauty of the kitchen into this adjacent laundry room.

This Italian Villa laundry room features light wood cabinets, an island with a marble countertop and black washer & dryer set.
This is an example of an expansive mediterranean u-shaped utility room in Phoenix with a submerged sink, raised-panel cabinets, marble worktops, travertine flooring, a side by side washer and dryer, beige floors, multicoloured worktops, medium wood cabinets and beige walls.
This is an example of an expansive mediterranean u-shaped utility room in Phoenix with a submerged sink, raised-panel cabinets, marble worktops, travertine flooring, a side by side washer and dryer, beige floors, multicoloured worktops, medium wood cabinets and beige walls.
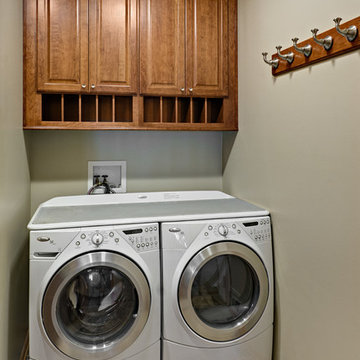
Photos by Mark Ehlen- Ehlen Creative
Small traditional single-wall separated utility room in Minneapolis with raised-panel cabinets, medium wood cabinets, porcelain flooring, a side by side washer and dryer, grey floors and grey walls.
Small traditional single-wall separated utility room in Minneapolis with raised-panel cabinets, medium wood cabinets, porcelain flooring, a side by side washer and dryer, grey floors and grey walls.
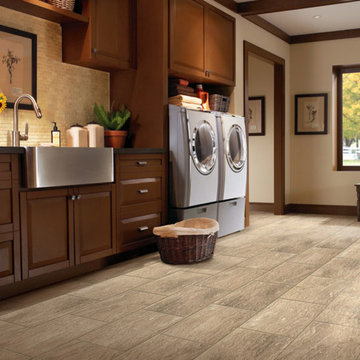
Expansive single-wall separated utility room in Other with a belfast sink, raised-panel cabinets, medium wood cabinets, composite countertops, white walls, vinyl flooring and a side by side washer and dryer.
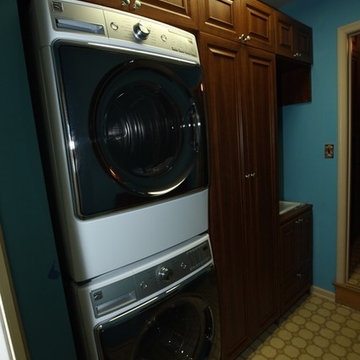
Elaborate laundry room in Ruby Planked Maple. Custom cabinetry with a sink and raised panel doors. Roll-out shelves and ironing board behind cabinet doors. Traditional style doors. Yardley, PA 19067. Installed 2015
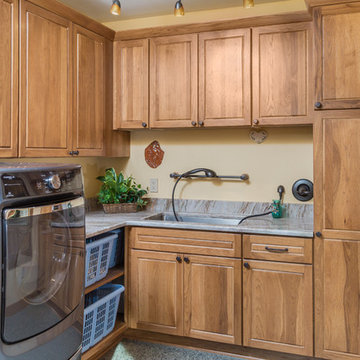
DMD Photography
Small traditional l-shaped separated utility room in Other with a submerged sink, raised-panel cabinets, medium wood cabinets, granite worktops, yellow walls, concrete flooring and a side by side washer and dryer.
Small traditional l-shaped separated utility room in Other with a submerged sink, raised-panel cabinets, medium wood cabinets, granite worktops, yellow walls, concrete flooring and a side by side washer and dryer.
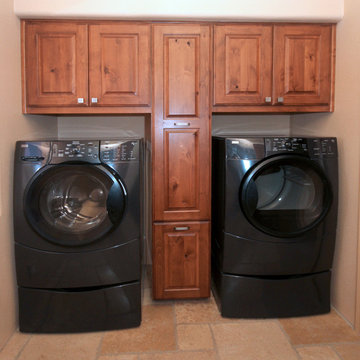
Designer: Laura Wallace
Photographer: Donna Sanchez
Small eclectic galley separated utility room in Phoenix with raised-panel cabinets, medium wood cabinets, beige walls, ceramic flooring and a side by side washer and dryer.
Small eclectic galley separated utility room in Phoenix with raised-panel cabinets, medium wood cabinets, beige walls, ceramic flooring and a side by side washer and dryer.
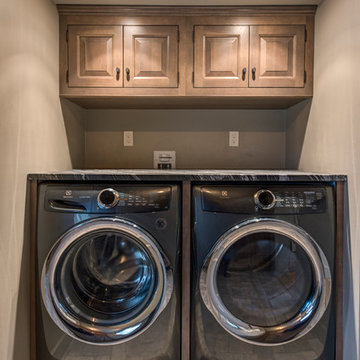
Laundry room cabinets
Inspiration for a small traditional single-wall separated utility room in Boston with raised-panel cabinets, medium wood cabinets, beige walls, ceramic flooring, a side by side washer and dryer, brown floors and black worktops.
Inspiration for a small traditional single-wall separated utility room in Boston with raised-panel cabinets, medium wood cabinets, beige walls, ceramic flooring, a side by side washer and dryer, brown floors and black worktops.
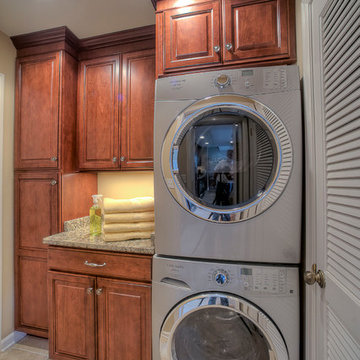
This compact but highly functional laundry area is tucked right off a matching galley kitchen in this traditional condominium. Featuring granite countertops, cherry cabinets and a porcelain floor it is practical as it is beautiful.
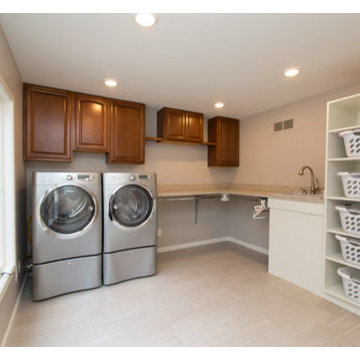
Laura Dempsey Photography
Inspiration for a large classic l-shaped separated utility room in Cleveland with an utility sink, raised-panel cabinets, medium wood cabinets, laminate countertops, beige walls, porcelain flooring and a side by side washer and dryer.
Inspiration for a large classic l-shaped separated utility room in Cleveland with an utility sink, raised-panel cabinets, medium wood cabinets, laminate countertops, beige walls, porcelain flooring and a side by side washer and dryer.
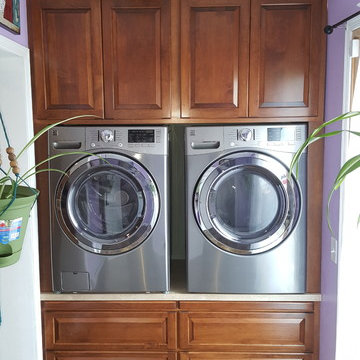
A great idea to customize your washer and dryer to minimize your need to bend over. These cabinets are made from maple plywood and solid maple doors, stained to customers specifications.
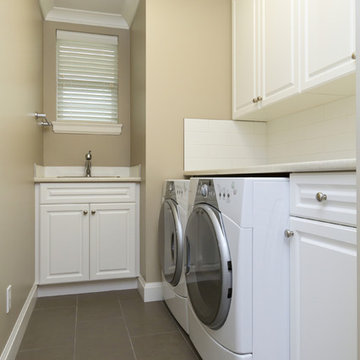
Inspiration for a medium sized traditional single-wall utility room in Richmond with a built-in sink, raised-panel cabinets, a side by side washer and dryer, medium wood cabinets, composite countertops, grey walls and light hardwood flooring.
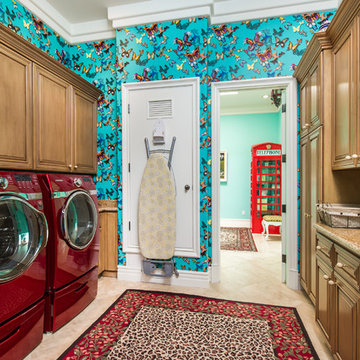
Photo of a mediterranean separated utility room in Los Angeles with raised-panel cabinets, medium wood cabinets, multi-coloured walls, a side by side washer and dryer and beige floors.

Inspiration for a country single-wall separated utility room in Minneapolis with a belfast sink, raised-panel cabinets, medium wood cabinets, beige walls, terracotta flooring, a side by side washer and dryer, orange floors and blue worktops.
Utility Room with Raised-panel Cabinets and Medium Wood Cabinets Ideas and Designs
1