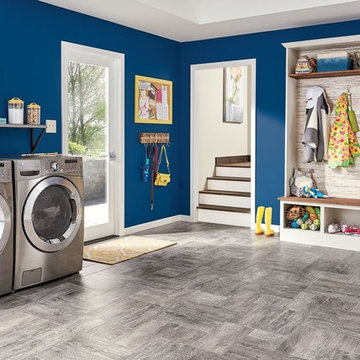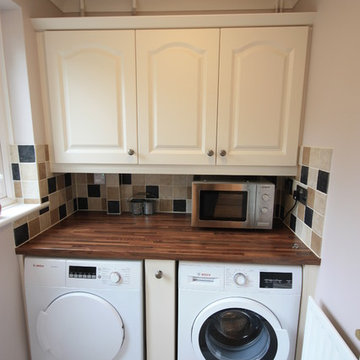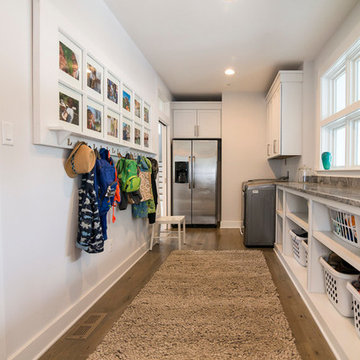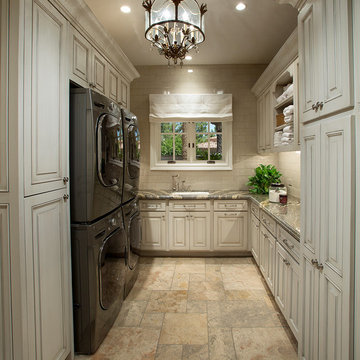Utility Room with Raised-panel Cabinets and Open Cabinets Ideas and Designs
Refine by:
Budget
Sort by:Popular Today
81 - 100 of 4,416 photos
Item 1 of 3

Design ideas for an expansive rustic l-shaped utility room in Detroit with a submerged sink, raised-panel cabinets, medium wood cabinets, engineered stone countertops, beige splashback, stone tiled splashback, slate flooring, green floors, beige walls and a side by side washer and dryer.

Large classic single-wall utility room in New York with open cabinets, white cabinets, blue walls, laminate floors, a side by side washer and dryer, grey floors and white worktops.

Forth Worth Georgian Laundry Room
Photo of a classic single-wall separated utility room in Dallas with a belfast sink, raised-panel cabinets, white cabinets, multi-coloured walls, medium hardwood flooring, a side by side washer and dryer, brown floors, white worktops and a feature wall.
Photo of a classic single-wall separated utility room in Dallas with a belfast sink, raised-panel cabinets, white cabinets, multi-coloured walls, medium hardwood flooring, a side by side washer and dryer, brown floors, white worktops and a feature wall.

We took advantage of this extra large laundry room and put in a bath and bed for the dog. So much better than going to the groomer or trying to get them out of the tub!!

After moving into their home three years ago, Mr and Mrs C left their kitchen to last as part of their home renovations. “We knew of Ream from the large showroom on the Gillingham Business Park and we had seen the Vans in our area.” says Mrs C. “We’ve moved twice already and each time our kitchen renovation has been questionable. We hoped we would be third time lucky? This time we opted for the whole kitchen renovation including the kitchen flooring, lighting and installation.”
The Ream showroom in Gillingham is bright and inviting. It is a large space, as it took us over one hour to browse round all the displays. Meeting Lara at the showroom before hand, helped to put our ideas of want we wanted with Lara’s design expertise. From the initial kitchen consultation, Lara then came to measure our existing kitchen. Lara, Ream’s Kitchen Designer, was able to design Mr and Mrs C’s kitchen which came to life on the 3D software Ream uses for kitchen design.
When it came to selecting the kitchen, Lara is an expert, she was thorough and an incredibly knowledgeable kitchen designer. We were never rushed in our decision; she listened to what we wanted. It was refreshing as our experience of other companies was not so pleasant. Ream has a very good range to choose from which brought our kitchen to life. The kitchen design had ingenious with clever storage ideas which ensured our kitchen was better organised. We were surprised with how much storage was possible especially as before I had only one drawer and a huge fridge freezer which reduced our worktop space.
The installation was quick too. The team were considerate of our needs and asked if they had permission to park on our driveway. There was no dust or mess to come back to each evening and the rubbish was all collected too. Within two weeks the kitchen was complete. Reams customer service was prompt and outstanding. When things did go wrong, Ream was quick to rectify and communicate with us what was going on. One was the delivery of three doors which were drilled wrong and the other was the extractor. Emma, Ream’s Project Coordinator apologised and updated us on what was happening through calls and emails.
“It’s the best kitchen we have ever had!” Mr & Mrs C say, we are so happy with it.

Design ideas for a large traditional galley utility room in Austin with a submerged sink, raised-panel cabinets, blue cabinets, marble worktops, grey walls, dark hardwood flooring and a side by side washer and dryer.

The large counter space and cabinets surrounding this washer and dryer makes doing laundry a breeze in this timber home.
Photo Credit: Roger Wade Studios

Photo of a large rural utility room in Baltimore with open cabinets, white cabinets, laminate countertops, white walls, medium hardwood flooring and a side by side washer and dryer.

We love this laundry room's built-in storage and cream colored cabinets, the double washer and dryer, and the marble countertops!
Large u-shaped separated utility room in Phoenix with raised-panel cabinets, white cabinets, granite worktops, beige walls, ceramic flooring, a side by side washer and dryer and a submerged sink.
Large u-shaped separated utility room in Phoenix with raised-panel cabinets, white cabinets, granite worktops, beige walls, ceramic flooring, a side by side washer and dryer and a submerged sink.

Photos by Jeremy Mason McGraw
This is an example of a large classic galley separated utility room in Other with grey cabinets, granite worktops, grey walls, porcelain flooring, a side by side washer and dryer and raised-panel cabinets.
This is an example of a large classic galley separated utility room in Other with grey cabinets, granite worktops, grey walls, porcelain flooring, a side by side washer and dryer and raised-panel cabinets.

Design ideas for a small classic utility room in DC Metro with raised-panel cabinets, white cabinets, wood worktops, white walls, a stacked washer and dryer, travertine flooring, beige worktops and a belfast sink.

Aspen Homes Inc.
Small traditional single-wall separated utility room in Milwaukee with open cabinets, white cabinets, composite countertops, beige walls, ceramic flooring and a side by side washer and dryer.
Small traditional single-wall separated utility room in Milwaukee with open cabinets, white cabinets, composite countertops, beige walls, ceramic flooring and a side by side washer and dryer.

Located in the heart of a 1920’s urban neighborhood, this classically designed home went through a dramatic transformation. Several updates over the years had rendered the space dated and feeling disjointed. The main level received cosmetic updates to the kitchen, dining, formal living and family room to bring the decor out of the 90’s and into the 21st century. Space from a coat closet and laundry room was reallocated to the transformation of a storage closet into a stylish powder room. Upstairs, custom cabinetry, built-ins, along with fixture and material updates revamped the look and feel of the bedrooms and bathrooms. But the most striking alterations occurred on the home’s exterior, with the addition of a 24′ x 52′ pool complete with built-in tanning shelf, programmable LED lights and bubblers as well as an elevated spa with waterfall feature. A custom pool house was added to compliment the original architecture of the main home while adding a kitchenette, changing facilities and storage space to enhance the functionality of the pool area. The landscaping received a complete overhaul and Oaks Rialto pavers were added surrounding the pool, along with a lounge space shaded by a custom-built pergola. These renovations and additions converted this residence from well-worn to a stunning, urban oasis.

Photography by Rosemary Tufankjian (www.rosemarytufankjian.com)
Photo of a small classic galley utility room in Boston with open cabinets, white cabinets, wood worktops, white walls, brick flooring and a side by side washer and dryer.
Photo of a small classic galley utility room in Boston with open cabinets, white cabinets, wood worktops, white walls, brick flooring and a side by side washer and dryer.

Photography by Bernard Russo
This is an example of an expansive rustic utility room in Charlotte with raised-panel cabinets, red cabinets, laminate countertops, beige walls, ceramic flooring and a side by side washer and dryer.
This is an example of an expansive rustic utility room in Charlotte with raised-panel cabinets, red cabinets, laminate countertops, beige walls, ceramic flooring and a side by side washer and dryer.

AV Architects + Builders
Location: Falls Church, VA, USA
Our clients were a newly-wed couple looking to start a new life together. With a love for the outdoors and theirs dogs and cats, we wanted to create a design that wouldn’t make them sacrifice any of their hobbies or interests. We designed a floor plan to allow for comfortability relaxation, any day of the year. We added a mudroom complete with a dog bath at the entrance of the home to help take care of their pets and track all the mess from outside. We added multiple access points to outdoor covered porches and decks so they can always enjoy the outdoors, not matter the time of year. The second floor comes complete with the master suite, two bedrooms for the kids with a shared bath, and a guest room for when they have family over. The lower level offers all the entertainment whether it’s a large family room for movie nights or an exercise room. Additionally, the home has 4 garages for cars – 3 are attached to the home and one is detached and serves as a workshop for him.
The look and feel of the home is informal, casual and earthy as the clients wanted to feel relaxed at home. The materials used are stone, wood, iron and glass and the home has ample natural light. Clean lines, natural materials and simple details for relaxed casual living.
Stacy Zarin Photography

A perpendicular Charging Station with mail/paperwork slots, plenty of room for cell phones, I-Pods, I-Pads plus the children’s electronic gadgets, bins for paraphernalia and related attachments is a sure sign of this Century. Ivory glazed melamine. Donna Siben/Designer for Closet Organizing Systems

Who loves laundry? I'm sure it is not a favorite among many, but if your laundry room sparkles, you might fall in love with the process.
Style Revamp had the fantastic opportunity to collaborate with our talented client @honeyb1965 in transforming her laundry room into a sensational space. Ship-lap and built-ins are the perfect design pairing in a variety of interior spaces, but one of our favorites is the laundry room. Ship-lap was installed on one wall, and then gorgeous built-in adjustable cubbies were designed to fit functional storage baskets our client found at Costco. Our client wanted a pullout drying rack, and after sourcing several options, we decided to design and build a custom one. Our client is a remarkable woodworker and designed the rustic countertop using the shou sugi ban method of wood-burning, then stained weathered grey and a light drybrush of Annie Sloan Chalk Paint in old white. It's beautiful! She also built a slim storage cart to fit in between the washer and dryer to hide the trash can and provide extra storage. She is a genius! I will steal this idea for future laundry room design layouts:) Thank you @honeyb1965

Photo of a small modern single-wall separated utility room in Jacksonville with raised-panel cabinets, brown cabinets, granite worktops, white walls, marble flooring, a stacked washer and dryer, white floors and beige worktops.

James Meyer Photography
Design ideas for a medium sized midcentury single-wall utility room in New York with a submerged sink, dark wood cabinets, granite worktops, grey walls, ceramic flooring, a side by side washer and dryer, grey floors, black worktops and open cabinets.
Design ideas for a medium sized midcentury single-wall utility room in New York with a submerged sink, dark wood cabinets, granite worktops, grey walls, ceramic flooring, a side by side washer and dryer, grey floors, black worktops and open cabinets.
Utility Room with Raised-panel Cabinets and Open Cabinets Ideas and Designs
5