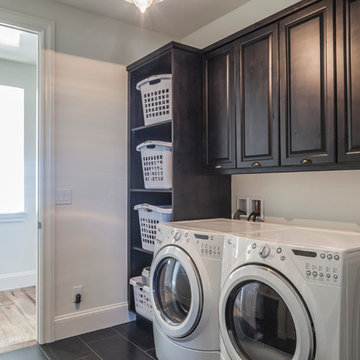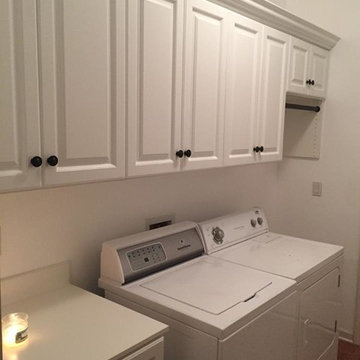Utility Room with Raised-panel Cabinets and Porcelain Flooring Ideas and Designs
Refine by:
Budget
Sort by:Popular Today
1 - 20 of 722 photos
Item 1 of 3

this dog wash is a great place to clean up your pets and give them the spa treatment they deserve. There is even an area to relax for your pet under the counter in the padded cabinet.

Christopher Davison, AIA
Medium sized traditional single-wall utility room in Austin with raised-panel cabinets, white cabinets, granite worktops, beige walls, porcelain flooring and a side by side washer and dryer.
Medium sized traditional single-wall utility room in Austin with raised-panel cabinets, white cabinets, granite worktops, beige walls, porcelain flooring and a side by side washer and dryer.

Aia Photography
Inspiration for a medium sized classic l-shaped utility room in Toronto with a submerged sink, raised-panel cabinets, white cabinets, engineered stone countertops, beige walls, porcelain flooring and a side by side washer and dryer.
Inspiration for a medium sized classic l-shaped utility room in Toronto with a submerged sink, raised-panel cabinets, white cabinets, engineered stone countertops, beige walls, porcelain flooring and a side by side washer and dryer.

Unlimited Style Photography
Photo of a small traditional single-wall laundry cupboard in Los Angeles with raised-panel cabinets, white cabinets, engineered stone countertops, white walls, porcelain flooring and a side by side washer and dryer.
Photo of a small traditional single-wall laundry cupboard in Los Angeles with raised-panel cabinets, white cabinets, engineered stone countertops, white walls, porcelain flooring and a side by side washer and dryer.

In the mudroom, a wall of cubbies, including show storage, welcomes the family from the side entrance. Neal's Design Remodel
Inspiration for a medium sized classic utility room in Cincinnati with white cabinets, blue walls, porcelain flooring, a side by side washer and dryer and raised-panel cabinets.
Inspiration for a medium sized classic utility room in Cincinnati with white cabinets, blue walls, porcelain flooring, a side by side washer and dryer and raised-panel cabinets.

Laundry room designed in small room with high ceiling. This wall unit has enough storage cabinets, foldable ironing board, laminate countertop, hanging rod for clothes, and vacuum cleaning storage.

Laundry renovation, makeover in the St. Ives Country Club development in Duluth, Ga. Added wallpaper and painted cabinetry and trim a matching blue in the Thibaut Wallpaper. Extended the look into the mudroom area of the garage entrance to the home. Photos taken by Tara Carter Photography.

Design ideas for a medium sized classic galley utility room in Portland with a built-in sink, raised-panel cabinets, white cabinets, engineered stone countertops, grey walls, porcelain flooring, a side by side washer and dryer and white floors.

Marilyn Peryer, Photographer
Photo of a medium sized classic separated utility room in Raleigh with raised-panel cabinets, white cabinets, granite worktops, beige walls, porcelain flooring, a stacked washer and dryer, beige floors and a submerged sink.
Photo of a medium sized classic separated utility room in Raleigh with raised-panel cabinets, white cabinets, granite worktops, beige walls, porcelain flooring, a stacked washer and dryer, beige floors and a submerged sink.

Inspiration for a large farmhouse galley utility room in Austin with raised-panel cabinets, white cabinets, granite worktops, grey walls, porcelain flooring, a side by side washer and dryer, multi-coloured floors and blue worktops.

Lou Costy
Photo of a medium sized industrial single-wall separated utility room in Other with raised-panel cabinets, grey walls, porcelain flooring, a side by side washer and dryer and dark wood cabinets.
Photo of a medium sized industrial single-wall separated utility room in Other with raised-panel cabinets, grey walls, porcelain flooring, a side by side washer and dryer and dark wood cabinets.

Art and Craft Studio and Laundry Room Remodel
This is an example of a large traditional galley separated utility room in Atlanta with a belfast sink, raised-panel cabinets, grey cabinets, engineered stone countertops, multi-coloured splashback, engineered quartz splashback, grey walls, porcelain flooring, a side by side washer and dryer, black floors and multicoloured worktops.
This is an example of a large traditional galley separated utility room in Atlanta with a belfast sink, raised-panel cabinets, grey cabinets, engineered stone countertops, multi-coloured splashback, engineered quartz splashback, grey walls, porcelain flooring, a side by side washer and dryer, black floors and multicoloured worktops.

Cooper Carras Photography
Entry with mudroom and laundry room all in one. A place to drop wet ski gear, hang it up with dryer mounted behind cedar slats. Boot and glove dryer for wet gear. Colorful bench designed to withstand wet ski gear and wet dogs!
Sustainable design with reused aluminum siding, live edge wood bench seats, Paperstone counter tops and porcelain wood look plank tiles.

Laundry has never been such a luxury. This spacious laundry room has wall to wall built in cabinetry and plenty of counter space for sorting and folding. And laundry will never be a bore thanks to the built in flat panel television.
Construction By
Spinnaker Development
428 32nd St
Newport Beach, CA. 92663
Phone: 949-544-5801

This is an example of a large single-wall laundry cupboard in Miami with dark wood cabinets, composite countertops, beige walls, porcelain flooring, a side by side washer and dryer, raised-panel cabinets and a submerged sink.

Design ideas for a medium sized classic single-wall separated utility room in Jacksonville with raised-panel cabinets, white cabinets, white walls, porcelain flooring, a side by side washer and dryer, black floors and white worktops.

McCall Chase
Photo of a small traditional l-shaped utility room in Atlanta with a belfast sink, raised-panel cabinets, green cabinets, engineered stone countertops, pink walls, porcelain flooring and a stacked washer and dryer.
Photo of a small traditional l-shaped utility room in Atlanta with a belfast sink, raised-panel cabinets, green cabinets, engineered stone countertops, pink walls, porcelain flooring and a stacked washer and dryer.

(c) Cipher Imaging Architectural Photography
Inspiration for a small traditional l-shaped separated utility room in Other with raised-panel cabinets, medium wood cabinets, laminate countertops, grey walls, porcelain flooring, multi-coloured floors and a stacked washer and dryer.
Inspiration for a small traditional l-shaped separated utility room in Other with raised-panel cabinets, medium wood cabinets, laminate countertops, grey walls, porcelain flooring, multi-coloured floors and a stacked washer and dryer.

Emma Tannenbaum Photography
Design ideas for a large traditional l-shaped separated utility room in New York with raised-panel cabinets, grey cabinets, wood worktops, blue walls, porcelain flooring, a side by side washer and dryer, grey floors and a built-in sink.
Design ideas for a large traditional l-shaped separated utility room in New York with raised-panel cabinets, grey cabinets, wood worktops, blue walls, porcelain flooring, a side by side washer and dryer, grey floors and a built-in sink.

Photo of a large rustic separated utility room in Other with raised-panel cabinets, medium wood cabinets, granite worktops, brown walls, porcelain flooring, a side by side washer and dryer and a built-in sink.
Utility Room with Raised-panel Cabinets and Porcelain Flooring Ideas and Designs
1