Utility Room with Raised-panel Cabinets and Quartz Worktops Ideas and Designs
Refine by:
Budget
Sort by:Popular Today
1 - 20 of 178 photos
Item 1 of 3

The ARTEC Group, Inc - Herringbone tile floor. Laundry Room. TV Monitor mounted on wall. Book shelves. Functional and Fun!
Inspiration for a medium sized traditional single-wall separated utility room in Dallas with grey walls, a side by side washer and dryer, grey floors, raised-panel cabinets, white cabinets, quartz worktops and slate flooring.
Inspiration for a medium sized traditional single-wall separated utility room in Dallas with grey walls, a side by side washer and dryer, grey floors, raised-panel cabinets, white cabinets, quartz worktops and slate flooring.

Inquire About Our Design Services
http://www.tiffanybrooksinteriors.com Inquire about our design services. Spaced designed by Tiffany Brooks
Photo 2019 Scripps Network, LLC.
Equipped and organized like a modern laundry center, the well-designed laundry room with top-notch appliances makes it easy to get chores done in a space that feels attractive and comfortable.
The large number of cabinets and drawers in the laundry room provide storage space for various laundry and pet supplies. The laundry room also offers lots of counterspace for folding clothes and getting household tasks done.

Mud Room
Inspiration for a large single-wall separated utility room in Other with raised-panel cabinets, brown cabinets, quartz worktops, white walls, ceramic flooring, beige floors and white worktops.
Inspiration for a large single-wall separated utility room in Other with raised-panel cabinets, brown cabinets, quartz worktops, white walls, ceramic flooring, beige floors and white worktops.

This home built in 2000 was dark and the kitchen was partially closed off. They wanted to open it up to the outside and update the kitchen and entertaining spaces. We removed a wall between the living room and kitchen and added sliders to the backyard. The beautiful Openseas painted cabinets definitely add a stylish element to this previously dark brown kitchen. Removing the big, bulky, dark built-ins in the living room also brightens up the overall space.

Shane Baker Studios
SOLLiD Value Series - Cambria Linen Cabinets
Jeffrey Alexander by Hardware Resources - Bremen 1 Hardware
Large traditional galley separated utility room in Phoenix with a submerged sink, raised-panel cabinets, white cabinets, quartz worktops, beige walls, travertine flooring, a side by side washer and dryer and beige floors.
Large traditional galley separated utility room in Phoenix with a submerged sink, raised-panel cabinets, white cabinets, quartz worktops, beige walls, travertine flooring, a side by side washer and dryer and beige floors.
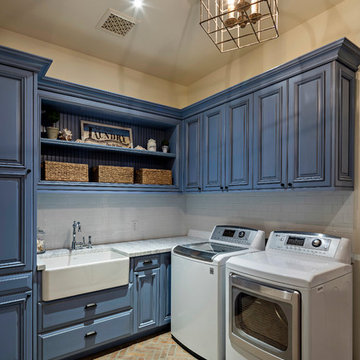
Steven Thompson
Design ideas for a medium sized mediterranean l-shaped separated utility room in Phoenix with a belfast sink, raised-panel cabinets, blue cabinets, quartz worktops, beige walls, brick flooring and a side by side washer and dryer.
Design ideas for a medium sized mediterranean l-shaped separated utility room in Phoenix with a belfast sink, raised-panel cabinets, blue cabinets, quartz worktops, beige walls, brick flooring and a side by side washer and dryer.
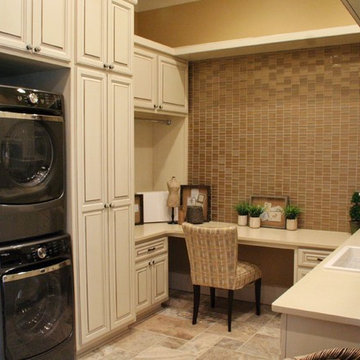
2013 Award Winner
Photo of a classic u-shaped utility room in Seattle with a built-in sink, raised-panel cabinets, beige cabinets, quartz worktops, beige walls, a stacked washer and dryer and beige worktops.
Photo of a classic u-shaped utility room in Seattle with a built-in sink, raised-panel cabinets, beige cabinets, quartz worktops, beige walls, a stacked washer and dryer and beige worktops.

Inspiration for a large traditional galley separated utility room in Other with a submerged sink, raised-panel cabinets, white cabinets, quartz worktops, white splashback, engineered quartz splashback, white walls, porcelain flooring, a side by side washer and dryer, grey floors and white worktops.

Ample storage and function were an important feature for the homeowner. Beth worked in unison with the contractor to design a custom hanging, pull-out system. The functional shelf glides out when needed, and stores neatly away when not in use. The contractor also installed a hanging rod above the washer and dryer. You can never have too much hanging space! Beth purchased mesh laundry baskets on wheels to alleviate the musty smell of dirty laundry, and a broom closet for cleaning items. There is even a cozy little nook for the family dog.

The built-ins hide the washer and dryer below and laundry supplies and hanging bar above. The upper cabinets have glass doors to showcase the owners’ blue and white pieces. A new pocket door separates the Laundry Room from the smaller, lower level bathroom. The opposite wall also has matching cabinets and marble top for additional storage and work space.
Jon Courville Photography
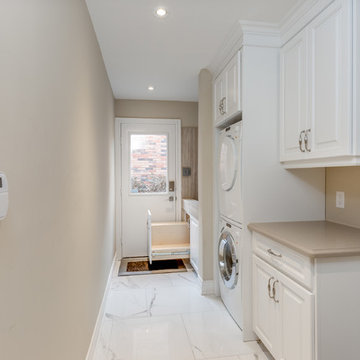
Photos by Peter Harrington Photography
Design ideas for a small classic galley utility room in Toronto with raised-panel cabinets, white cabinets, quartz worktops, beige walls, marble flooring, a stacked washer and dryer, white floors and beige worktops.
Design ideas for a small classic galley utility room in Toronto with raised-panel cabinets, white cabinets, quartz worktops, beige walls, marble flooring, a stacked washer and dryer, white floors and beige worktops.
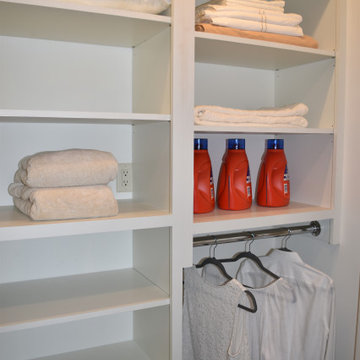
Design ideas for a medium sized country galley separated utility room in Milwaukee with a built-in sink, raised-panel cabinets, white cabinets, quartz worktops, white splashback, metro tiled splashback, porcelain flooring, a side by side washer and dryer, black floors and black worktops.

This is an example of a medium sized traditional galley separated utility room in Philadelphia with a single-bowl sink, raised-panel cabinets, white cabinets, quartz worktops, blue walls, porcelain flooring, a side by side washer and dryer and grey worktops.

Elegant, yet functional laundry room off the kitchen. Hidden away behind sliding doors, this laundry space opens to double as a butler's pantry during preparations and service for entertaining guests.
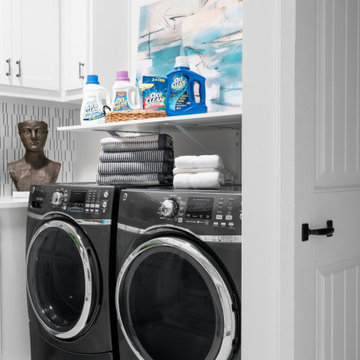
Inquire About Our Design Services
http://www.tiffanybrooksinteriors.com Inquire about our design services. Spaced designed by Tiffany Brooks
Photo 2019 Scripps Network, LLC.
Equipped and organized like a modern laundry center, the well-designed laundry room with top-notch appliances makes it easy to get chores done in a space that feels attractive and comfortable.
The large number of cabinets and drawers in the laundry room provide storage space for various laundry and pet supplies. The laundry room also offers lots of counterspace for folding clothes and getting household tasks done.

Laundry room Mud room
Features pair of antique doors, custom cabinetry, three built-in dog kennels, 8" Spanish mosaic tile
This is an example of a rural galley separated utility room in Austin with raised-panel cabinets, white cabinets, quartz worktops, white walls, medium hardwood flooring, a side by side washer and dryer, beige floors and beige worktops.
This is an example of a rural galley separated utility room in Austin with raised-panel cabinets, white cabinets, quartz worktops, white walls, medium hardwood flooring, a side by side washer and dryer, beige floors and beige worktops.
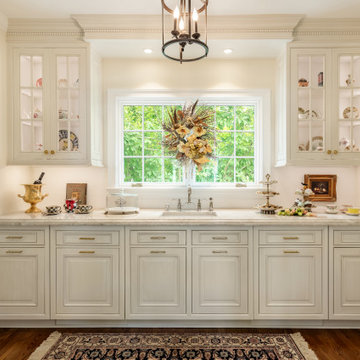
Elegant, yet functional laundry room off the kitchen. Hidden away behind sliding doors, this laundry space opens to double as a butler's pantry during preparations and service for entertaining guests.
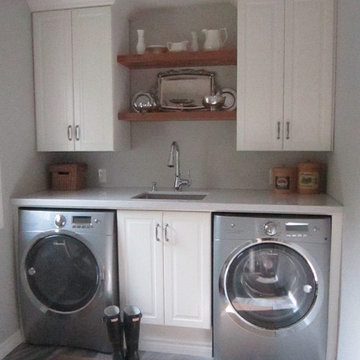
By incorporating a lower cabinet in between the washer/dryer we added more storage space. We raised the counter height to create one surface area for functionality. Upper cabinets flank rustic reclaimed hemlock shelves.
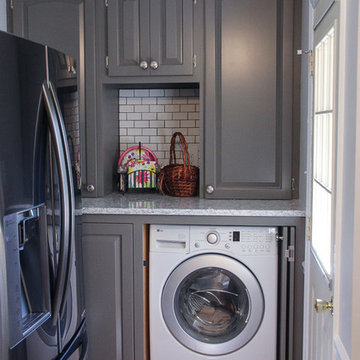
We added this laundry built in off the kitchen to match the cabinets.
Photos: Katharina Kaiser
Design ideas for a single-wall utility room in Raleigh with raised-panel cabinets, grey cabinets, quartz worktops, grey walls, medium hardwood flooring and a concealed washer and dryer.
Design ideas for a single-wall utility room in Raleigh with raised-panel cabinets, grey cabinets, quartz worktops, grey walls, medium hardwood flooring and a concealed washer and dryer.
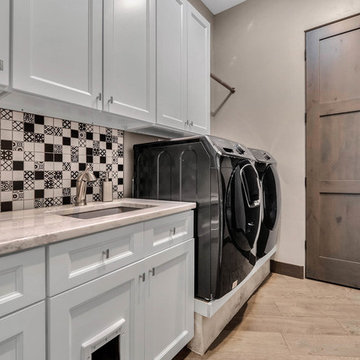
3 House Media
This is an example of a small modern utility room in Denver with a submerged sink, raised-panel cabinets, white cabinets, quartz worktops, grey walls, medium hardwood flooring, a side by side washer and dryer, multi-coloured floors and white worktops.
This is an example of a small modern utility room in Denver with a submerged sink, raised-panel cabinets, white cabinets, quartz worktops, grey walls, medium hardwood flooring, a side by side washer and dryer, multi-coloured floors and white worktops.
Utility Room with Raised-panel Cabinets and Quartz Worktops Ideas and Designs
1