Utility Room with Raised-panel Cabinets and Slate Flooring Ideas and Designs
Refine by:
Budget
Sort by:Popular Today
1 - 20 of 72 photos
Item 1 of 3

Contractor George W. Combs of George W. Combs, Inc. enlarged this colonial style home by adding an extension including a two car garage, a second story Master Suite, a sunroom, extended dining area, a mudroom, side entry hall, a third story staircase and a basement playroom.
Interior Design by Amy Luria of Luria Design & Style

©Finished Basement Company
Full laundry room with utility sink and storage
Design ideas for a medium sized traditional l-shaped separated utility room in Denver with an utility sink, raised-panel cabinets, dark wood cabinets, composite countertops, yellow walls, slate flooring, a side by side washer and dryer, brown floors and beige worktops.
Design ideas for a medium sized traditional l-shaped separated utility room in Denver with an utility sink, raised-panel cabinets, dark wood cabinets, composite countertops, yellow walls, slate flooring, a side by side washer and dryer, brown floors and beige worktops.
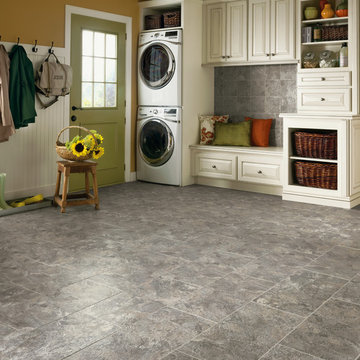
Inspiration for a large country single-wall utility room in Orlando with raised-panel cabinets, white cabinets, beige walls, slate flooring and a stacked washer and dryer.
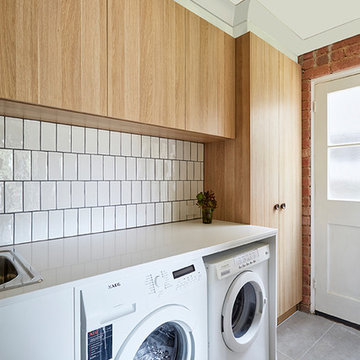
David Russell
Medium sized contemporary single-wall separated utility room in Melbourne with a belfast sink, raised-panel cabinets, light wood cabinets, composite countertops, slate flooring and a side by side washer and dryer.
Medium sized contemporary single-wall separated utility room in Melbourne with a belfast sink, raised-panel cabinets, light wood cabinets, composite countertops, slate flooring and a side by side washer and dryer.
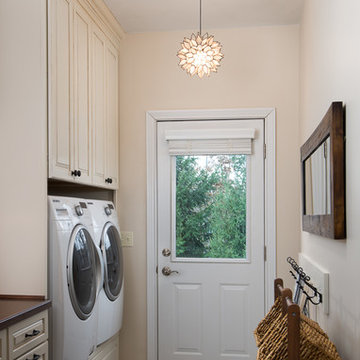
This light and airy laundry room/mudroom beckons you with two beautiful white capiz seashell pendant lights, custom floor to ceiling cabinetry with crown molding, raised washer and dryer with storage underneath, coat, backpack and shoe storage.
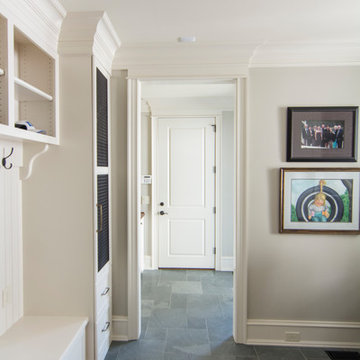
Inspiration for a large traditional galley utility room in Raleigh with a belfast sink, raised-panel cabinets, white cabinets, wood worktops, grey walls, slate flooring and a side by side washer and dryer.
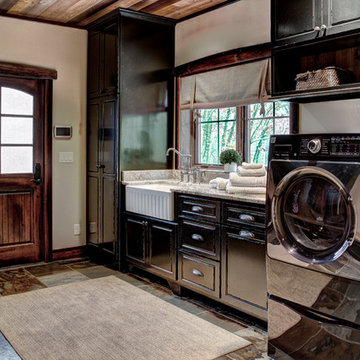
Medium sized rustic single-wall utility room in Minneapolis with a belfast sink, raised-panel cabinets, black cabinets, granite worktops, beige walls, slate flooring and a side by side washer and dryer.
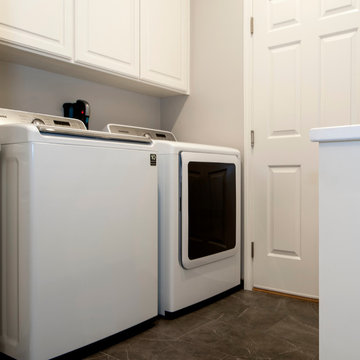
Photo of a medium sized contemporary utility room in Seattle with raised-panel cabinets, white cabinets, composite countertops, white walls, slate flooring and a side by side washer and dryer.

Denash photography, Designed by Jenny Rausch C.K.D
This fabulous laundry room is a favorite. The distressed cabinetry with tumbled stone floor and custom piece of furniture sets it apart from any traditional laundry room. Bead board walls, granite countertop, beautiful blue gray washer dryer built in. The under counter laundry with folding area and dry sink are highly functional for any homeowner.
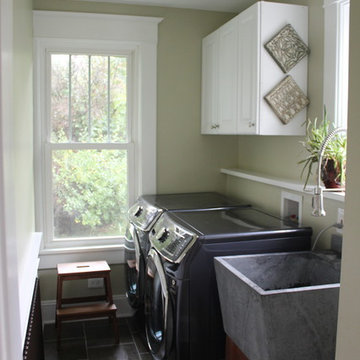
Inspiration for a small traditional single-wall separated utility room in Other with a single-bowl sink, raised-panel cabinets, white cabinets, a side by side washer and dryer, beige walls and slate flooring.

These clients retained MMI to assist with a full renovation of the 1st floor following the Harvey Flood. With 4 feet of water in their home, we worked tirelessly to put the home back in working order. While Harvey served our city lemons, we took the opportunity to make lemonade. The kitchen was expanded to accommodate seating at the island and a butler's pantry. A lovely free-standing tub replaced the former Jacuzzi drop-in and the shower was enlarged to take advantage of the expansive master bathroom. Finally, the fireplace was extended to the two-story ceiling to accommodate the TV over the mantel. While we were able to salvage much of the existing slate flooring, the overall color scheme was updated to reflect current trends and a desire for a fresh look and feel. As with our other Harvey projects, our proudest moments were seeing the family move back in to their beautifully renovated home.

This is an example of a medium sized rustic single-wall separated utility room in Seattle with a built-in sink, raised-panel cabinets, dark wood cabinets, tile countertops, beige walls, a side by side washer and dryer, slate flooring, beige floors and brown worktops.

Laundry Room
Large traditional single-wall separated utility room in Salt Lake City with a submerged sink, raised-panel cabinets, dark wood cabinets, granite worktops, beige walls, slate flooring and a side by side washer and dryer.
Large traditional single-wall separated utility room in Salt Lake City with a submerged sink, raised-panel cabinets, dark wood cabinets, granite worktops, beige walls, slate flooring and a side by side washer and dryer.
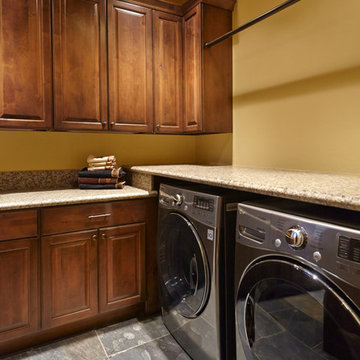
Robin Stancliff
Medium sized l-shaped separated utility room in Phoenix with a submerged sink, raised-panel cabinets, granite worktops, beige walls, slate flooring, a side by side washer and dryer and dark wood cabinets.
Medium sized l-shaped separated utility room in Phoenix with a submerged sink, raised-panel cabinets, granite worktops, beige walls, slate flooring, a side by side washer and dryer and dark wood cabinets.
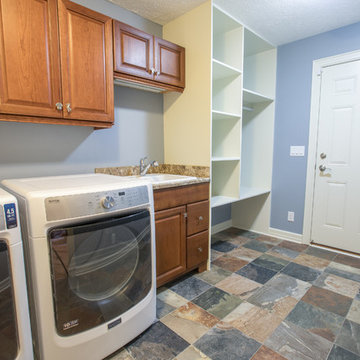
This is an example of a medium sized classic single-wall separated utility room in Detroit with a submerged sink, raised-panel cabinets, medium wood cabinets, granite worktops, blue walls, slate flooring and a side by side washer and dryer.
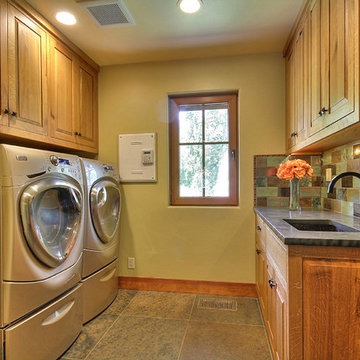
Inspiration for a classic separated utility room in San Francisco with a submerged sink, raised-panel cabinets, medium wood cabinets, composite countertops, slate flooring and a side by side washer and dryer.
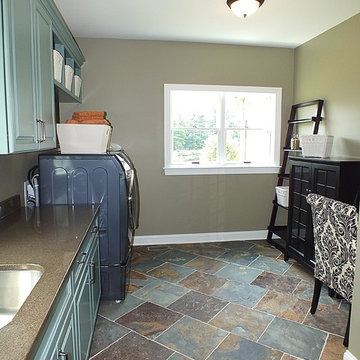
Cabinets: Custom
Flooring: DalTile Imperial Forest S780
Washer and Dryer: Samsung
Laundry Paint Color: Herbal Wash SW7739
Countertops: Quartz Zodiac Remnant Warm Taupe
Photos by Gwendolyn Lanstrum
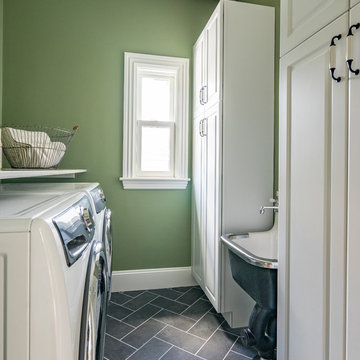
Eric Roth Photo
Design ideas for a traditional galley separated utility room in Boston with raised-panel cabinets, white cabinets, slate flooring and grey floors.
Design ideas for a traditional galley separated utility room in Boston with raised-panel cabinets, white cabinets, slate flooring and grey floors.

This is an example of a small classic single-wall separated utility room in Philadelphia with a built-in sink, raised-panel cabinets, white cabinets, composite countertops, green walls, slate flooring, a side by side washer and dryer and beige worktops.
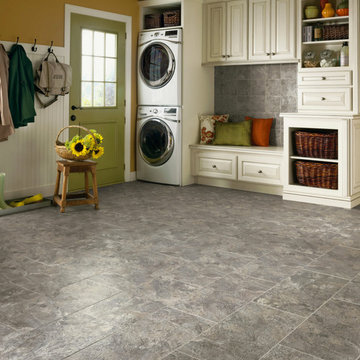
Inspiration for a large traditional single-wall utility room in Phoenix with raised-panel cabinets, white cabinets, slate flooring, a stacked washer and dryer and brown walls.
Utility Room with Raised-panel Cabinets and Slate Flooring Ideas and Designs
1