Utility Room with Raised-panel Cabinets and Soapstone Worktops Ideas and Designs
Refine by:
Budget
Sort by:Popular Today
1 - 20 of 23 photos
Item 1 of 3

View of Laundry room with built-in soapstone folding counter above storage for industrial style rolling laundry carts and hampers. Space for hang drying above. Laundry features two stacked washer / dryer sets. Painted ship-lap walls with decorative raw concrete floor tiles. Built-in pull down ironing board between the washers / dryers.

Inspiration for a large classic l-shaped separated utility room in Other with a submerged sink, raised-panel cabinets, green cabinets, white walls, a side by side washer and dryer, black floors, black worktops and soapstone worktops.

This is an example of a medium sized classic galley utility room in Raleigh with a submerged sink, white cabinets, soapstone worktops, beige walls, porcelain flooring, a side by side washer and dryer and raised-panel cabinets.
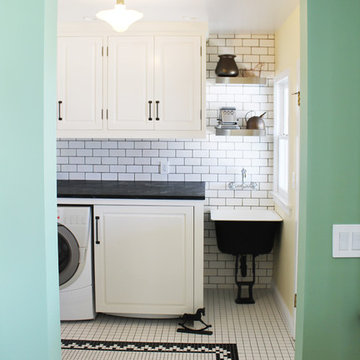
Pops of sea green and soft washed yellow colored walls add a brightness to this classic black & white laundry room.
Design ideas for a medium sized farmhouse single-wall separated utility room in Los Angeles with a belfast sink, raised-panel cabinets, white cabinets, soapstone worktops, ceramic flooring and beige walls.
Design ideas for a medium sized farmhouse single-wall separated utility room in Los Angeles with a belfast sink, raised-panel cabinets, white cabinets, soapstone worktops, ceramic flooring and beige walls.

John Christenson Photographer
Photo of a large rustic u-shaped utility room in San Diego with raised-panel cabinets, soapstone worktops, beige walls, travertine flooring, a side by side washer and dryer, black worktops and beige cabinets.
Photo of a large rustic u-shaped utility room in San Diego with raised-panel cabinets, soapstone worktops, beige walls, travertine flooring, a side by side washer and dryer, black worktops and beige cabinets.

New laundry room and pantry area. Background 1 of 4 new bathrooms EWC Home Services Bathroom remodel and design.
Photo of a medium sized country l-shaped utility room in Indianapolis with raised-panel cabinets, soapstone worktops, limestone flooring, a stacked washer and dryer, beige floors and black worktops.
Photo of a medium sized country l-shaped utility room in Indianapolis with raised-panel cabinets, soapstone worktops, limestone flooring, a stacked washer and dryer, beige floors and black worktops.
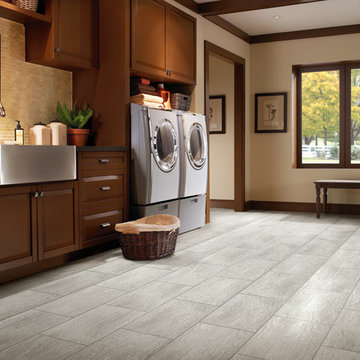
Design ideas for a large classic single-wall separated utility room in Other with a belfast sink, raised-panel cabinets, dark wood cabinets, soapstone worktops, beige walls, porcelain flooring, a side by side washer and dryer and grey floors.
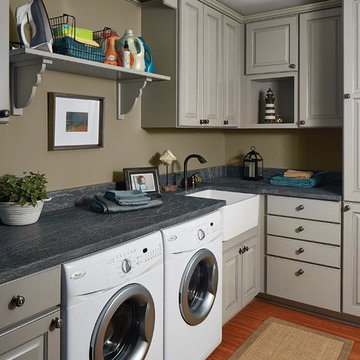
Photo of a medium sized traditional l-shaped separated utility room in Orange County with a belfast sink, raised-panel cabinets, grey cabinets, soapstone worktops, beige walls, medium hardwood flooring, a side by side washer and dryer, brown floors and grey worktops.
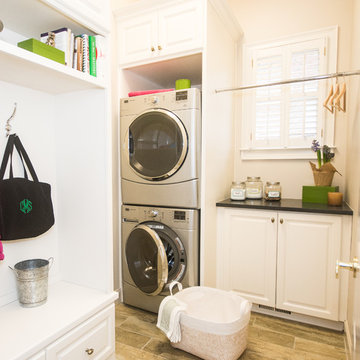
Kim Ranlett Photography
Design ideas for a small classic utility room in Atlanta with raised-panel cabinets, white cabinets, soapstone worktops, ceramic flooring and a stacked washer and dryer.
Design ideas for a small classic utility room in Atlanta with raised-panel cabinets, white cabinets, soapstone worktops, ceramic flooring and a stacked washer and dryer.
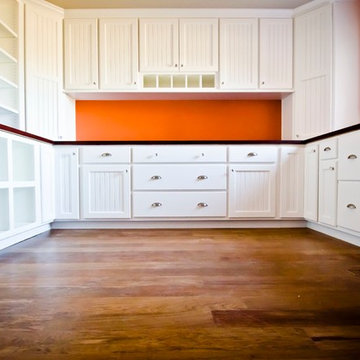
Jana Bussanich
Photo of a medium sized classic separated utility room in Denver with white cabinets, orange walls, medium hardwood flooring, raised-panel cabinets, soapstone worktops, brown floors and black worktops.
Photo of a medium sized classic separated utility room in Denver with white cabinets, orange walls, medium hardwood flooring, raised-panel cabinets, soapstone worktops, brown floors and black worktops.
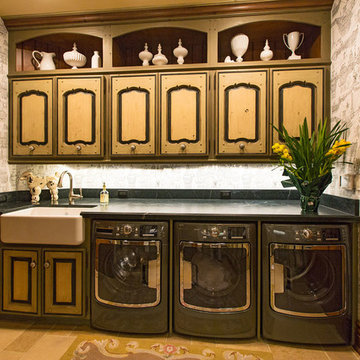
Laundry room with soapstone countertops, custom cabinetry and line drawing wallpaper.
Inspiration for a large victorian galley separated utility room in Santa Barbara with a belfast sink, raised-panel cabinets, light wood cabinets, soapstone worktops, limestone flooring and a side by side washer and dryer.
Inspiration for a large victorian galley separated utility room in Santa Barbara with a belfast sink, raised-panel cabinets, light wood cabinets, soapstone worktops, limestone flooring and a side by side washer and dryer.
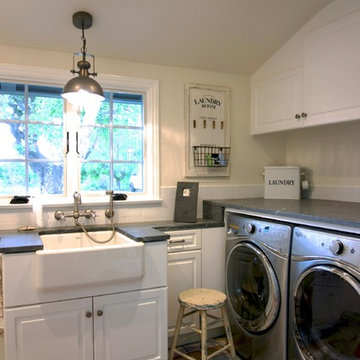
Vintage u-shaped separated utility room in San Diego with a belfast sink, raised-panel cabinets, white cabinets, soapstone worktops, beige walls, painted wood flooring and a side by side washer and dryer.
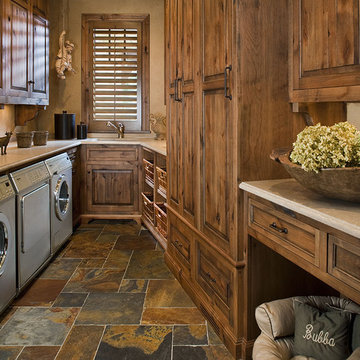
2010 NKBA MN | 1st Place Utilization of Cabinetry
Carol Sadowksy, CKD
Bruce Kading Interior Design
Bruce Kading, ASID
Matt Schmitt Photography
Photo of a large traditional u-shaped separated utility room in Minneapolis with a submerged sink, raised-panel cabinets, medium wood cabinets, soapstone worktops, beige walls, slate flooring, a side by side washer and dryer and beige worktops.
Photo of a large traditional u-shaped separated utility room in Minneapolis with a submerged sink, raised-panel cabinets, medium wood cabinets, soapstone worktops, beige walls, slate flooring, a side by side washer and dryer and beige worktops.
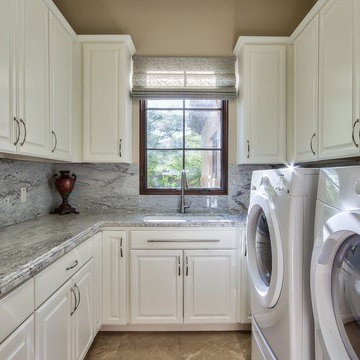
Inspiration for a mediterranean galley utility room in Phoenix with a submerged sink, raised-panel cabinets, white cabinets, soapstone worktops, beige walls, ceramic flooring and a side by side washer and dryer.
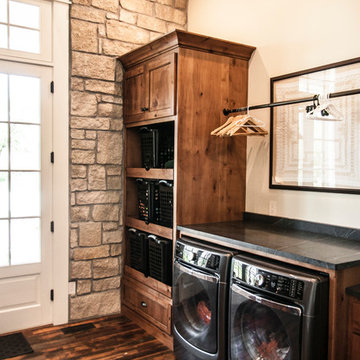
Photo of a large single-wall separated utility room in Other with raised-panel cabinets, medium wood cabinets, soapstone worktops, beige walls, dark hardwood flooring and a side by side washer and dryer.
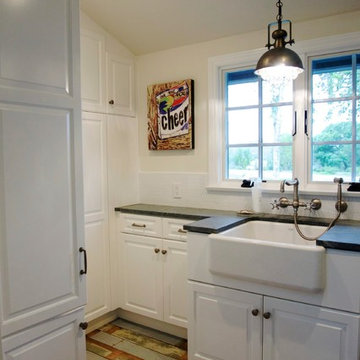
Photo of a romantic u-shaped separated utility room in San Diego with a belfast sink, raised-panel cabinets, white cabinets, soapstone worktops, beige walls, painted wood flooring and a side by side washer and dryer.
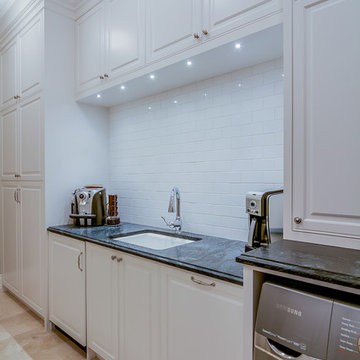
Traditional laundry room
Dustin Mifflin Photography
Design ideas for a traditional single-wall utility room in Calgary with a submerged sink, raised-panel cabinets, white cabinets, soapstone worktops, travertine flooring and a side by side washer and dryer.
Design ideas for a traditional single-wall utility room in Calgary with a submerged sink, raised-panel cabinets, white cabinets, soapstone worktops, travertine flooring and a side by side washer and dryer.
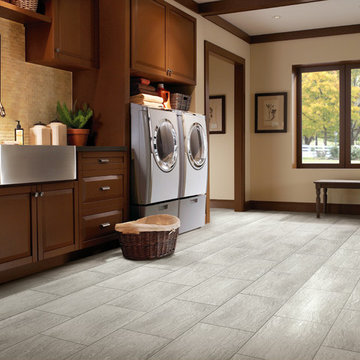
Design ideas for a large classic single-wall utility room in Denver with a belfast sink, raised-panel cabinets, dark wood cabinets, soapstone worktops, beige walls, porcelain flooring, a side by side washer and dryer and grey floors.
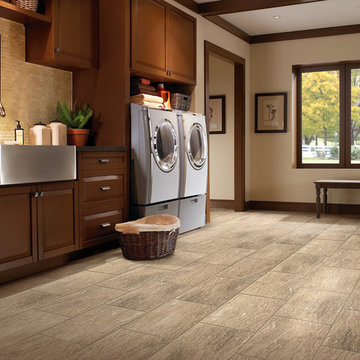
This is an example of a medium sized traditional galley separated utility room in Milwaukee with a belfast sink, raised-panel cabinets, dark wood cabinets, soapstone worktops, beige walls, ceramic flooring, a side by side washer and dryer and beige floors.
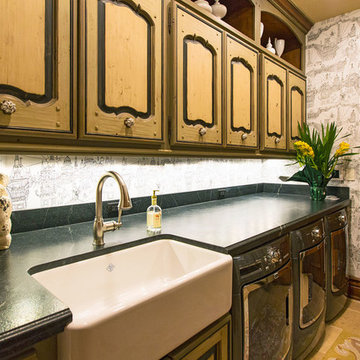
Laundry room with soapstone countertops, custom cabinetry and line drawing wallpaper.
Photo of a large traditional galley separated utility room in Santa Barbara with a belfast sink, raised-panel cabinets, light wood cabinets, soapstone worktops, limestone flooring and a side by side washer and dryer.
Photo of a large traditional galley separated utility room in Santa Barbara with a belfast sink, raised-panel cabinets, light wood cabinets, soapstone worktops, limestone flooring and a side by side washer and dryer.
Utility Room with Raised-panel Cabinets and Soapstone Worktops Ideas and Designs
1