Utility Room with Raised-panel Cabinets and Terracotta Flooring Ideas and Designs
Refine by:
Budget
Sort by:Popular Today
1 - 20 of 44 photos
Item 1 of 3

Sage green beadboard with a ledge molding designed with a place for hooks to hang clothing is decorative as well as functional. Cabinetry is also Sage Green and the design includes space for folding and a sewing desk. The floor tile is ceramic in a terra cotta style.
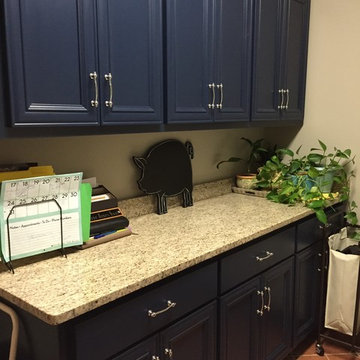
Inspiration for a rustic utility room in Nashville with raised-panel cabinets, blue cabinets, granite worktops, grey walls, terracotta flooring and a side by side washer and dryer.

Bedell Photography
www.bedellphoto.smugmug.com
Design ideas for a large eclectic u-shaped utility room in Portland with a submerged sink, raised-panel cabinets, marble worktops, green walls, terracotta flooring, a side by side washer and dryer and grey cabinets.
Design ideas for a large eclectic u-shaped utility room in Portland with a submerged sink, raised-panel cabinets, marble worktops, green walls, terracotta flooring, a side by side washer and dryer and grey cabinets.

Inspiration for a country single-wall separated utility room in Minneapolis with a belfast sink, raised-panel cabinets, medium wood cabinets, beige walls, terracotta flooring, a side by side washer and dryer, orange floors and blue worktops.

Photo of a large classic u-shaped separated utility room in Atlanta with a belfast sink, raised-panel cabinets, grey cabinets, composite countertops, tonge and groove splashback, beige walls, terracotta flooring, a side by side washer and dryer, orange floors, black worktops, a timber clad ceiling and tongue and groove walls.
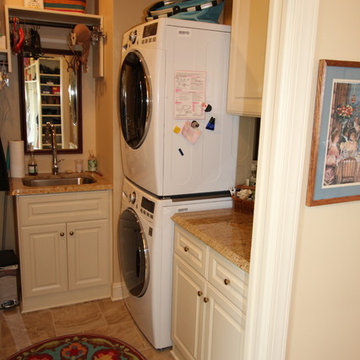
Inspiration for a small u-shaped separated utility room in Philadelphia with raised-panel cabinets, granite worktops, beige walls, terracotta flooring, a stacked washer and dryer and beige cabinets.
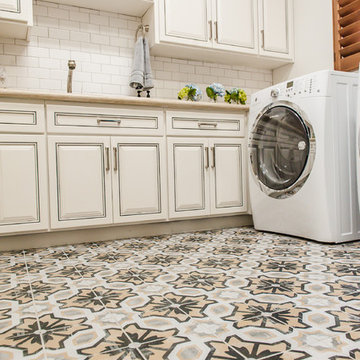
Red Egg Design Group | Fun and Bright Laundry Room with Subway Tile Backsplash, Solid Surface Countertops and Custom Floor Tiles. | Courtney Lively Photography
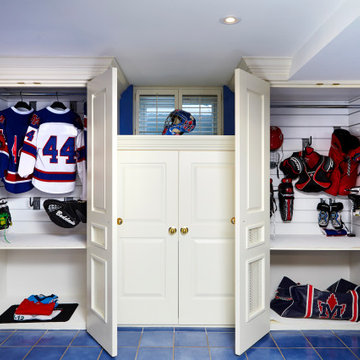
Custom Hockey lockers and concealed storage making for a ventilated and dry space to store items out of view. Furthermore, the floor drain which used to be in front of the cabinets was moved inside and a flood eliminating backwater valve installed to protect the new finishes from future floods. Its what you don't see that is important here in the end!
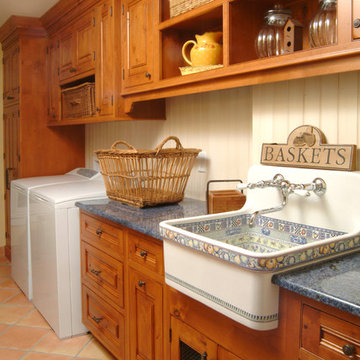
Inspiration for a medium sized classic single-wall separated utility room in San Francisco with a belfast sink, medium wood cabinets, laminate countertops, beige walls, terracotta flooring, a side by side washer and dryer, red floors, raised-panel cabinets and grey worktops.
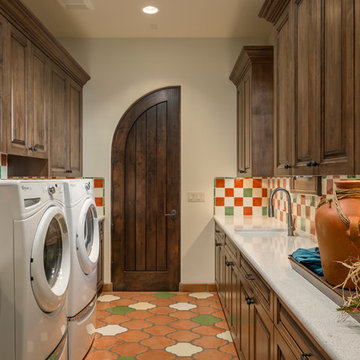
High Res Media
This is an example of a mediterranean galley separated utility room in Phoenix with a submerged sink, raised-panel cabinets, dark wood cabinets, beige walls, terracotta flooring, a side by side washer and dryer and white worktops.
This is an example of a mediterranean galley separated utility room in Phoenix with a submerged sink, raised-panel cabinets, dark wood cabinets, beige walls, terracotta flooring, a side by side washer and dryer and white worktops.

Chris Loomis Photography
This is an example of a large mediterranean separated utility room in Phoenix with a belfast sink, raised-panel cabinets, green cabinets, concrete worktops, white walls, terracotta flooring, a side by side washer and dryer and multi-coloured floors.
This is an example of a large mediterranean separated utility room in Phoenix with a belfast sink, raised-panel cabinets, green cabinets, concrete worktops, white walls, terracotta flooring, a side by side washer and dryer and multi-coloured floors.
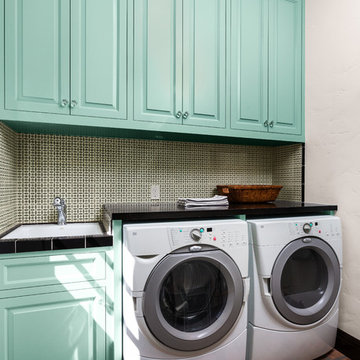
This is an example of a medium sized mediterranean single-wall utility room in Los Angeles with raised-panel cabinets, blue cabinets, white walls, terracotta flooring, a side by side washer and dryer, brown floors, engineered stone countertops and black worktops.
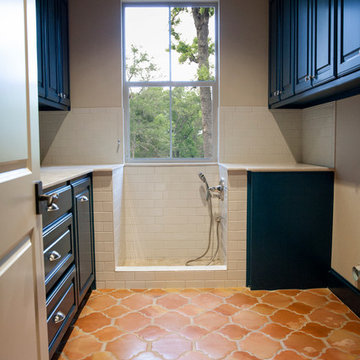
Marianne Joy Photography
Photo of a medium sized mediterranean u-shaped utility room in Dallas with raised-panel cabinets, blue cabinets, granite worktops, beige walls, terracotta flooring and a side by side washer and dryer.
Photo of a medium sized mediterranean u-shaped utility room in Dallas with raised-panel cabinets, blue cabinets, granite worktops, beige walls, terracotta flooring and a side by side washer and dryer.
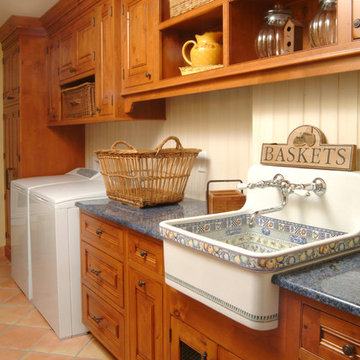
Design ideas for a medium sized traditional single-wall separated utility room in San Francisco with an utility sink, raised-panel cabinets, dark wood cabinets, granite worktops, beige walls, terracotta flooring, a side by side washer and dryer and brown floors.
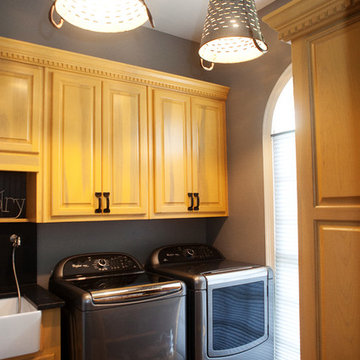
Design ideas for a large rural galley separated utility room in Atlanta with a belfast sink, raised-panel cabinets, light wood cabinets, composite countertops, grey walls, terracotta flooring and a side by side washer and dryer.
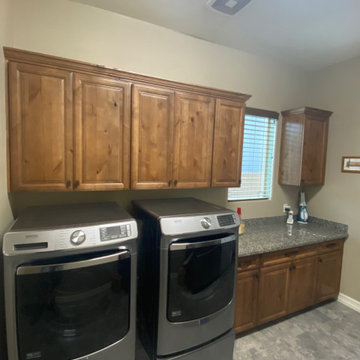
Knotty Alder Laundry Room Reface
This is an example of a medium sized galley utility room in Phoenix with raised-panel cabinets, medium wood cabinets, granite worktops, a side by side washer and dryer, multicoloured worktops and terracotta flooring.
This is an example of a medium sized galley utility room in Phoenix with raised-panel cabinets, medium wood cabinets, granite worktops, a side by side washer and dryer, multicoloured worktops and terracotta flooring.
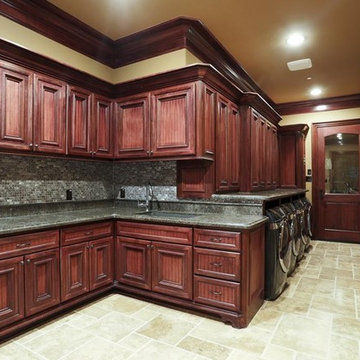
HAR listing 9676247
Stately old-world European-inspired custom estate on 1.10 park-like acres just completed in Hunters Creek. Private & gated 125 foot driveway leads to architectural masterpiece. Master suites on 1st and 2nd floor, game room, home theater, full quarters, 1,000+ bottle climate controlled wine room, elevator, generator ready, pool, spa, hot tub, large covered porches & arbor, outdoor kitchen w/ pizza oven, stone circular driveway, custom carved stone fireplace mantels, planters and fountain.
Call 281-252-6100 for more information about this home.
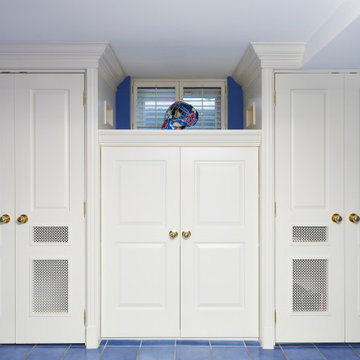
The conversion of existing storage closets into a ventilating hockey equipment locker keeps the gear out of sight and the smells at bay, with fresh and airy equipment.
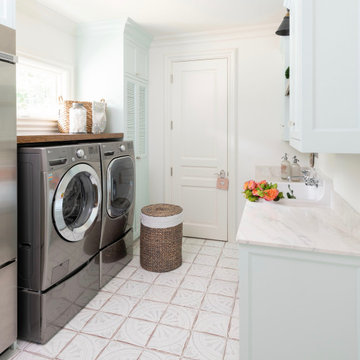
the tile in this laundry room has Tabarka studio floor tile, there is a drying closet where you can hang your wet clothes and it is vented to allow air circulation. sink in the laundry room, wall mount sink that we built the cabinets around. washer dryer on pedestals. cabinet color robins egg blue
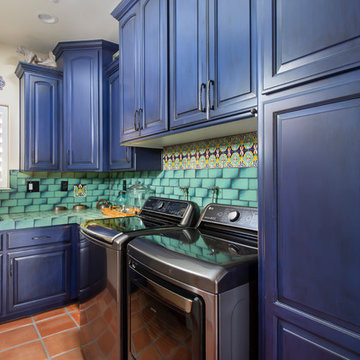
A Southwestern inspired laundry room. Deep blue over-glazed cabinets with green back splash tiles high lite this room.
Inspiration for a large l-shaped separated utility room in Los Angeles with a submerged sink, raised-panel cabinets, blue cabinets, engineered stone countertops, white walls, a side by side washer and dryer, orange floors, black worktops and terracotta flooring.
Inspiration for a large l-shaped separated utility room in Los Angeles with a submerged sink, raised-panel cabinets, blue cabinets, engineered stone countertops, white walls, a side by side washer and dryer, orange floors, black worktops and terracotta flooring.
Utility Room with Raised-panel Cabinets and Terracotta Flooring Ideas and Designs
1