Utility Room with Raised-panel Cabinets and Travertine Flooring Ideas and Designs
Refine by:
Budget
Sort by:Popular Today
1 - 20 of 178 photos
Item 1 of 3

Large traditional utility room in Dallas with raised-panel cabinets, beige cabinets, travertine flooring and white worktops.

We added a matching utility cabinet, and floating shelf to the laundry and matched existing cabinetry.
Design ideas for a medium sized traditional u-shaped separated utility room in Other with raised-panel cabinets, brown cabinets, grey walls, travertine flooring, a side by side washer and dryer and brown floors.
Design ideas for a medium sized traditional u-shaped separated utility room in Other with raised-panel cabinets, brown cabinets, grey walls, travertine flooring, a side by side washer and dryer and brown floors.

The laundry room was kept in the same space, adjacent to the mudroom and walk-in pantry. It features the same cherry wood cabinetry with plenty of countertop surface area for folding laundry. The laundry room is also designed with under-counter space for storing clothes hampers, tall storage for an ironing board, and storage for cleaning supplies. Unique to the space were custom built-in dog crates for our client’s canine companions, as well as special storage space for their dogs’ food.
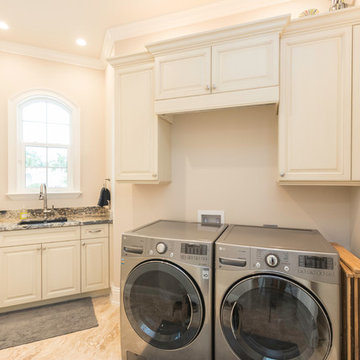
Photo of a medium sized classic u-shaped separated utility room in Miami with a submerged sink, raised-panel cabinets, white cabinets, granite worktops, beige walls, travertine flooring, a side by side washer and dryer and beige floors.

Shane Baker Studios
SOLLiD Value Series - Cambria Linen Cabinets
Jeffrey Alexander by Hardware Resources - Bremen 1 Hardware
Large traditional galley separated utility room in Phoenix with a submerged sink, raised-panel cabinets, white cabinets, quartz worktops, beige walls, travertine flooring, a side by side washer and dryer and beige floors.
Large traditional galley separated utility room in Phoenix with a submerged sink, raised-panel cabinets, white cabinets, quartz worktops, beige walls, travertine flooring, a side by side washer and dryer and beige floors.

Medium sized mediterranean single-wall separated utility room in Orange County with raised-panel cabinets, grey cabinets, engineered stone countertops, white walls, travertine flooring, a side by side washer and dryer, beige floors and grey worktops.

Let Arbor Mills' expert designers create a custom mudroom design that keeps you organized and on trend.
Inspiration for a large traditional galley utility room in Chicago with raised-panel cabinets, green cabinets, granite worktops, beige walls and travertine flooring.
Inspiration for a large traditional galley utility room in Chicago with raised-panel cabinets, green cabinets, granite worktops, beige walls and travertine flooring.

John Christenson Photographer
Photo of a large rustic u-shaped utility room in San Diego with raised-panel cabinets, soapstone worktops, beige walls, travertine flooring, a side by side washer and dryer, black worktops and beige cabinets.
Photo of a large rustic u-shaped utility room in San Diego with raised-panel cabinets, soapstone worktops, beige walls, travertine flooring, a side by side washer and dryer, black worktops and beige cabinets.
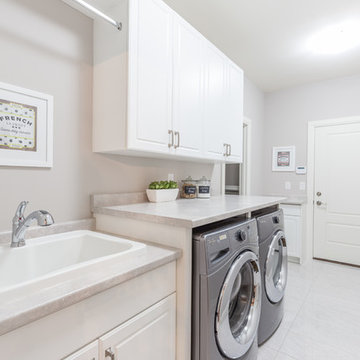
Photo of a large traditional single-wall separated utility room in Toronto with a built-in sink, raised-panel cabinets, white cabinets, composite countertops, grey walls, travertine flooring, a side by side washer and dryer and grey floors.
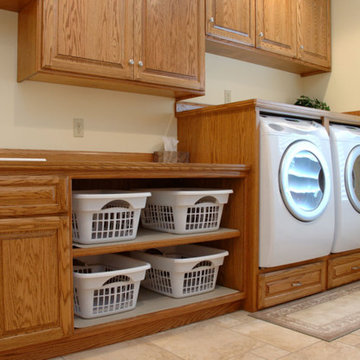
Medium sized traditional single-wall utility room in Cleveland with a built-in sink, raised-panel cabinets, wood worktops, beige walls, travertine flooring, a side by side washer and dryer, beige floors and medium wood cabinets.
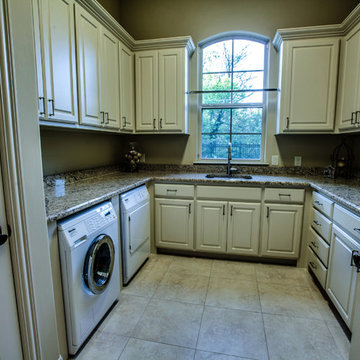
Laundry Room with gift wrapping station by Bella Vita Custom Homes
Medium sized classic u-shaped utility room in Dallas with a submerged sink, raised-panel cabinets, beige cabinets, granite worktops, beige walls, travertine flooring and a side by side washer and dryer.
Medium sized classic u-shaped utility room in Dallas with a submerged sink, raised-panel cabinets, beige cabinets, granite worktops, beige walls, travertine flooring and a side by side washer and dryer.

Grary Keith Jackson Design Inc, Architect
Matt McGhee, Builder
Interior Design Concepts, Interior Designer
Photo of an expansive mediterranean u-shaped utility room in Houston with a belfast sink, raised-panel cabinets, beige cabinets, granite worktops, beige walls, travertine flooring and a side by side washer and dryer.
Photo of an expansive mediterranean u-shaped utility room in Houston with a belfast sink, raised-panel cabinets, beige cabinets, granite worktops, beige walls, travertine flooring and a side by side washer and dryer.

Who says a laundry room can't be beautiful? Driftwood gray stain on Knotty Alder cabinets. The high capacity washer & dryer is surrounded by box columns and 40" high stone countertop.
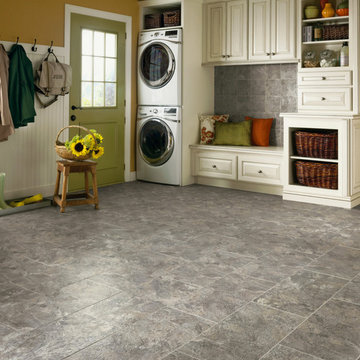
Large country single-wall utility room in Dallas with raised-panel cabinets, white cabinets, travertine flooring, a stacked washer and dryer, grey floors and brown walls.

Abby Caroline Photography
This is an example of a medium sized classic single-wall separated utility room in Atlanta with a side by side washer and dryer, beige floors, raised-panel cabinets, white cabinets, multi-coloured walls and travertine flooring.
This is an example of a medium sized classic single-wall separated utility room in Atlanta with a side by side washer and dryer, beige floors, raised-panel cabinets, white cabinets, multi-coloured walls and travertine flooring.
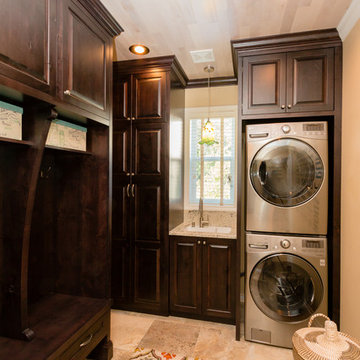
Modern Design Cabinetry
Photo of a small traditional l-shaped utility room in Minneapolis with a submerged sink, raised-panel cabinets, dark wood cabinets, granite worktops, beige walls, travertine flooring and a stacked washer and dryer.
Photo of a small traditional l-shaped utility room in Minneapolis with a submerged sink, raised-panel cabinets, dark wood cabinets, granite worktops, beige walls, travertine flooring and a stacked washer and dryer.
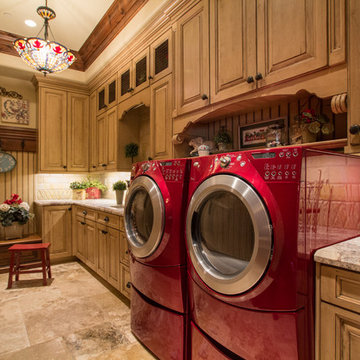
Photography by: Douglas Hunter
Inspiration for a large mediterranean single-wall separated utility room in Salt Lake City with raised-panel cabinets, medium wood cabinets, granite worktops, beige walls, travertine flooring, a side by side washer and dryer and brown floors.
Inspiration for a large mediterranean single-wall separated utility room in Salt Lake City with raised-panel cabinets, medium wood cabinets, granite worktops, beige walls, travertine flooring, a side by side washer and dryer and brown floors.

Design ideas for a small classic utility room in DC Metro with raised-panel cabinets, white cabinets, wood worktops, white walls, a stacked washer and dryer, travertine flooring, beige worktops and a belfast sink.
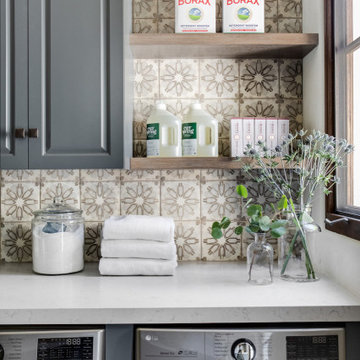
This is an example of a medium sized mediterranean single-wall separated utility room in Orange County with raised-panel cabinets, grey cabinets, engineered stone countertops, white walls, travertine flooring, a side by side washer and dryer, beige floors and grey worktops.
Utility Room with Raised-panel Cabinets and Travertine Flooring Ideas and Designs
1
