Utility Room with Raised-panel Cabinets and White Cabinets Ideas and Designs
Refine by:
Budget
Sort by:Popular Today
141 - 160 of 1,709 photos
Item 1 of 3
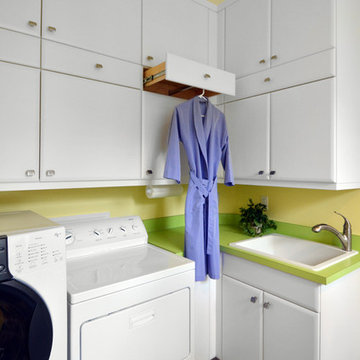
Photo of a medium sized contemporary l-shaped separated utility room in Miami with a built-in sink, raised-panel cabinets, white cabinets, porcelain flooring, a side by side washer and dryer, brown floors and yellow walls.
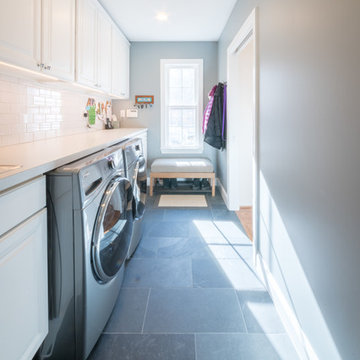
Medium sized classic single-wall separated utility room in DC Metro with a submerged sink, raised-panel cabinets, white cabinets, laminate countertops, green walls, ceramic flooring, a side by side washer and dryer and black floors.
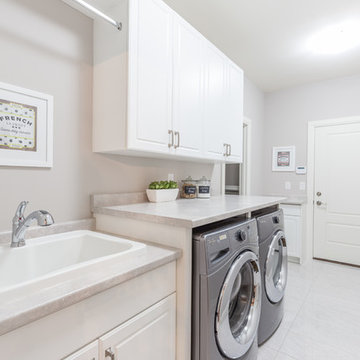
Photo of a large traditional single-wall separated utility room in Toronto with a built-in sink, raised-panel cabinets, white cabinets, composite countertops, grey walls, travertine flooring, a side by side washer and dryer and grey floors.
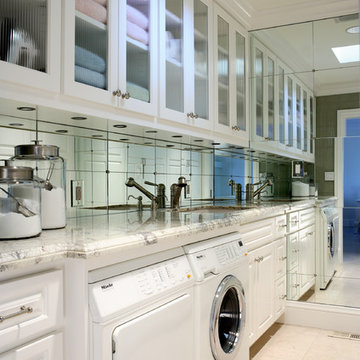
Architectural / Interior Design, Custom Cabinetry, Architectural Millwork & Fabrication by Michelle Rein and Ariel Snyders of American Artisans. Photo by: Michele Lee Willson
Photo by: Michele Lee Willson
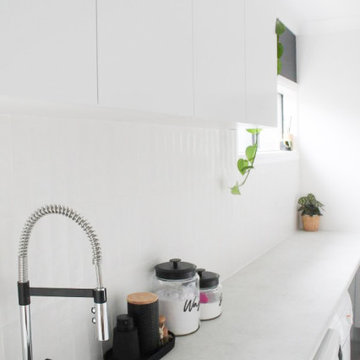
Laundry Renovations Perth, Perth Laundry, Laundries Perth, Small Laundry Renovations Perth, Small Laundries Perth, Toilet Renovations Perth, Powder Rooms Perth, Modern Laundry Renovations
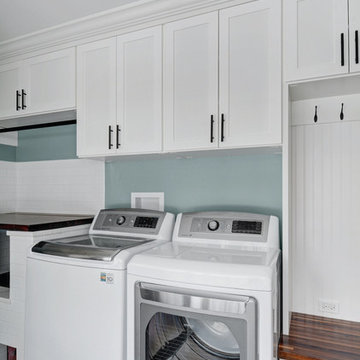
The white cabinets with raised panels allow for plenty of storage for your laundry room needs while keeping clean lines.
Design ideas for a classic galley utility room in Chicago with raised-panel cabinets, white cabinets, laminate countertops and a side by side washer and dryer.
Design ideas for a classic galley utility room in Chicago with raised-panel cabinets, white cabinets, laminate countertops and a side by side washer and dryer.
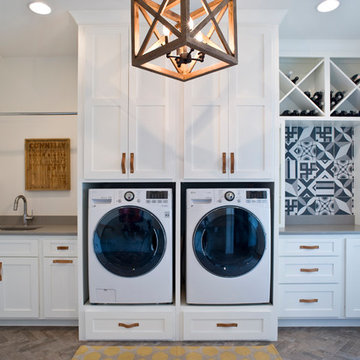
(c) Cipher Imaging Architectural Photography
Small modern single-wall utility room in Other with a submerged sink, raised-panel cabinets, white cabinets, engineered stone countertops, white walls, brick flooring, a side by side washer and dryer and multi-coloured floors.
Small modern single-wall utility room in Other with a submerged sink, raised-panel cabinets, white cabinets, engineered stone countertops, white walls, brick flooring, a side by side washer and dryer and multi-coloured floors.
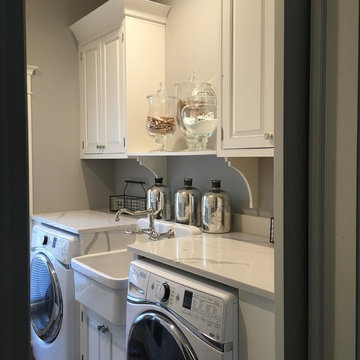
Interior Designer: Colleen Gahry-Robb
Inspiration for a traditional galley laundry cupboard in Detroit with a belfast sink, raised-panel cabinets, white cabinets, marble worktops, grey walls, medium hardwood flooring, a side by side washer and dryer and brown floors.
Inspiration for a traditional galley laundry cupboard in Detroit with a belfast sink, raised-panel cabinets, white cabinets, marble worktops, grey walls, medium hardwood flooring, a side by side washer and dryer and brown floors.
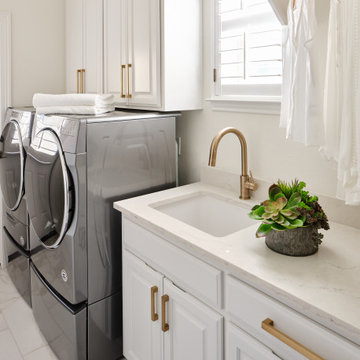
The hardworking laundry room was freshened up by painting the existing cabinets and walls, updating the cabinet hardware, sink and faucet and by installing durable quartz countertops and porcelain floor tile that both look like marble.
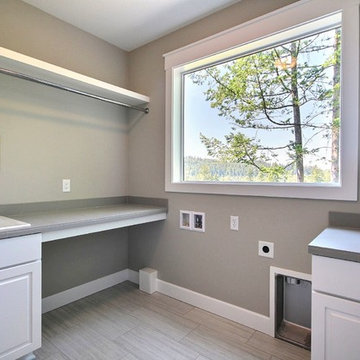
Paint by Sherwin Williams
Body Color - Worldly Grey - SW 7043
Trim Color - Extra White - SW 7006
Island Cabinetry Stain - Northwood Cabinets - Custom Stain
Gas Fireplace by Heat & Glo
Fireplace Surround by Surface Art Inc
Tile Product A La Mode
Flooring and Tile by Macadam Floor & Design
Countertop & Backsplash Tile by Surface Art Inc.
Tile Product A La Mode
Floor Tile by Florida Tile
Tile Product Tides in Sea Salt
Faucets and Shower-heads by Delta Faucet
Kitchen & Bathroom Sinks by Decolav
Windows by Milgard Windows & Doors
Window Product Style Line® Series
Window Supplier Troyco - Window & Door
Lighting by Destination Lighting
Custom Cabinetry & Storage by Northwood Cabinets
Customized & Built by Cascade West Development
Photography by ExposioHDR Portland
Original Plans by Alan Mascord Design Associates
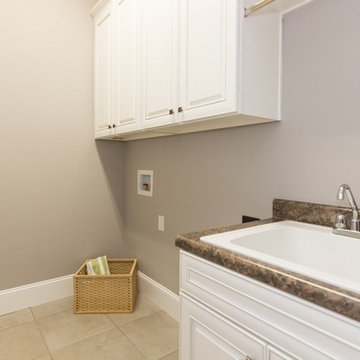
Design ideas for a medium sized vintage galley utility room in Raleigh with a built-in sink, raised-panel cabinets, white cabinets, laminate countertops, grey walls, porcelain flooring and a side by side washer and dryer.
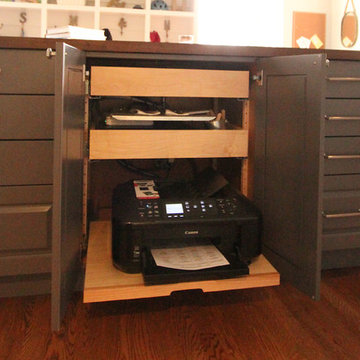
The family printer was hidden behind cabinet doors and placed on a rollout so the scanner/copier function could still be utilized. Two rollouts were placed above and keep extra paper and print cartridges nice and organized.
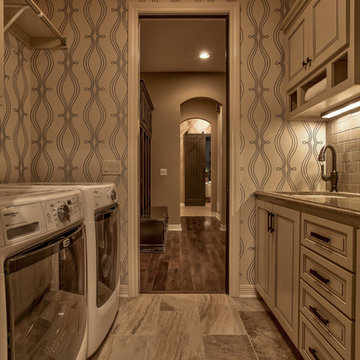
Interior Design by Shawn Falcone and Michele Hybner. Photo by Amoura Productions.
Photo of a medium sized classic galley separated utility room in Omaha with a submerged sink, white cabinets, beige walls, porcelain flooring, a side by side washer and dryer, brown floors and raised-panel cabinets.
Photo of a medium sized classic galley separated utility room in Omaha with a submerged sink, white cabinets, beige walls, porcelain flooring, a side by side washer and dryer, brown floors and raised-panel cabinets.
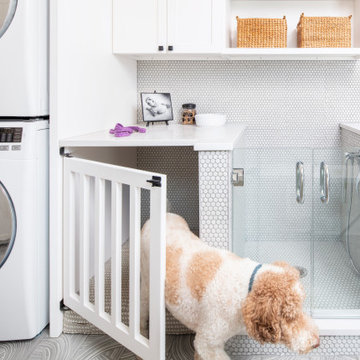
This dog has it made! Only the best crate and dog wash for this guy!
Photo of a contemporary galley utility room in Chicago with raised-panel cabinets, white cabinets, engineered stone countertops, porcelain flooring, a stacked washer and dryer, grey floors and white worktops.
Photo of a contemporary galley utility room in Chicago with raised-panel cabinets, white cabinets, engineered stone countertops, porcelain flooring, a stacked washer and dryer, grey floors and white worktops.
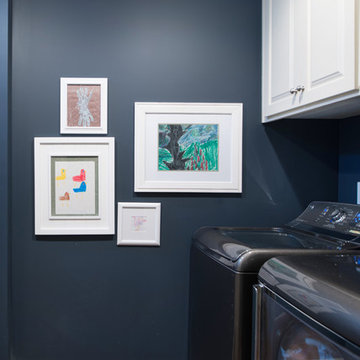
Matt Koucerek
Photo of a medium sized traditional galley separated utility room in Kansas City with raised-panel cabinets, white cabinets, blue walls, medium hardwood flooring and a side by side washer and dryer.
Photo of a medium sized traditional galley separated utility room in Kansas City with raised-panel cabinets, white cabinets, blue walls, medium hardwood flooring and a side by side washer and dryer.
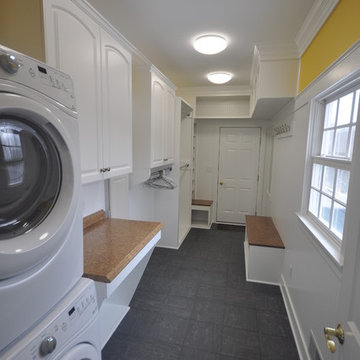
Ryan E Swierczynski
Small classic galley utility room in Other with raised-panel cabinets, white cabinets, laminate countertops, yellow walls, ceramic flooring and a stacked washer and dryer.
Small classic galley utility room in Other with raised-panel cabinets, white cabinets, laminate countertops, yellow walls, ceramic flooring and a stacked washer and dryer.

Ample storage and function were an important feature for the homeowner. Beth worked in unison with the contractor to design a custom hanging, pull-out system. The functional shelf glides out when needed, and stores neatly away when not in use. The contractor also installed a hanging rod above the washer and dryer. You can never have too much hanging space! Beth purchased mesh laundry baskets on wheels to alleviate the musty smell of dirty laundry, and a broom closet for cleaning items. There is even a cozy little nook for the family dog.

A dog wash was designed at the request of the veterinarian owner. The dog wash is part of the laundry room. The washer and dryer are located opposite the dog wash.

Design ideas for a medium sized traditional single-wall utility room in Atlanta with a belfast sink, raised-panel cabinets, white cabinets, wood worktops, white splashback, brick splashback, white walls, ceramic flooring, a stacked washer and dryer and black floors.
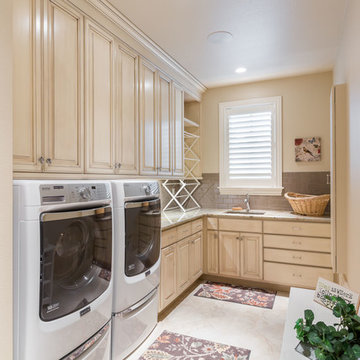
This is an example of a large rustic l-shaped separated utility room in Denver with a submerged sink, raised-panel cabinets, white cabinets, granite worktops, beige walls, a side by side washer and dryer, porcelain flooring, beige floors and beige worktops.
Utility Room with Raised-panel Cabinets and White Cabinets Ideas and Designs
8