Utility Room with Raised-panel Cabinets and White Walls Ideas and Designs
Refine by:
Budget
Sort by:Popular Today
241 - 260 of 497 photos
Item 1 of 3
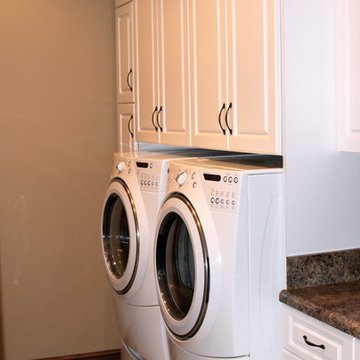
Ellie Odom Photography
Design ideas for a small classic separated utility room in Nashville with raised-panel cabinets, white cabinets, laminate countertops, porcelain flooring, a side by side washer and dryer and white walls.
Design ideas for a small classic separated utility room in Nashville with raised-panel cabinets, white cabinets, laminate countertops, porcelain flooring, a side by side washer and dryer and white walls.
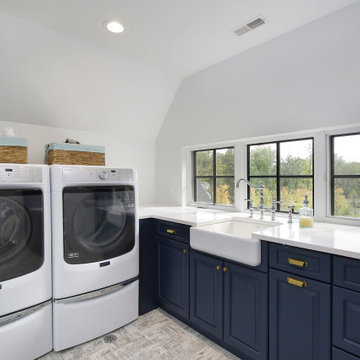
Design ideas for a medium sized classic l-shaped separated utility room in Chicago with a belfast sink, raised-panel cabinets, blue cabinets, quartz worktops, white walls, ceramic flooring, a side by side washer and dryer, grey floors and white worktops.
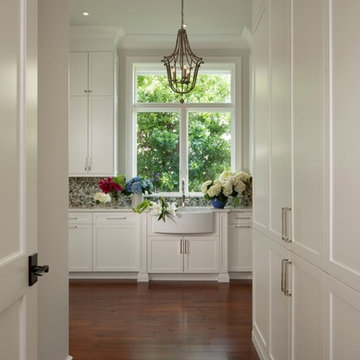
Designer: Sherri DuPont Photographer: Lori Hamilton
This is an example of a medium sized world-inspired galley utility room in Miami with a belfast sink, raised-panel cabinets, white cabinets, quartz worktops, white walls, medium hardwood flooring, a side by side washer and dryer, brown floors and white worktops.
This is an example of a medium sized world-inspired galley utility room in Miami with a belfast sink, raised-panel cabinets, white cabinets, quartz worktops, white walls, medium hardwood flooring, a side by side washer and dryer, brown floors and white worktops.
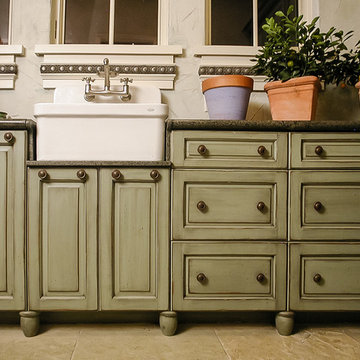
This is an example of a large traditional u-shaped utility room in Salt Lake City with a belfast sink, raised-panel cabinets, distressed cabinets, granite worktops, white walls, ceramic flooring and a side by side washer and dryer.
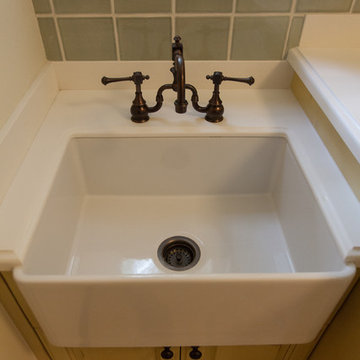
Design ideas for a medium sized rural single-wall separated utility room in Orange County with a belfast sink, raised-panel cabinets, beige cabinets, laminate countertops, white walls, ceramic flooring and a side by side washer and dryer.
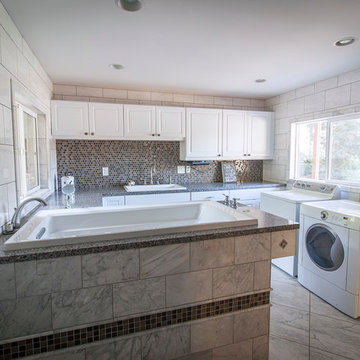
A pre-fab construction was turned into a dog kennel for grooming and boarding. Marble Tile floors with radiant heating, granite countertops with an elevated drop in tub for grooming, and a washer and dryer for cleaning bedding complete this ultimate dog kennel.
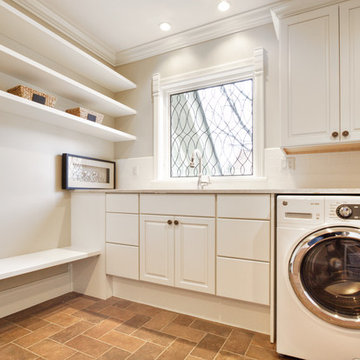
After / Laundry Room
Photo by Matt Gerhardt
Large classic single-wall utility room in Denver with white cabinets, white walls, a side by side washer and dryer, raised-panel cabinets and a submerged sink.
Large classic single-wall utility room in Denver with white cabinets, white walls, a side by side washer and dryer, raised-panel cabinets and a submerged sink.
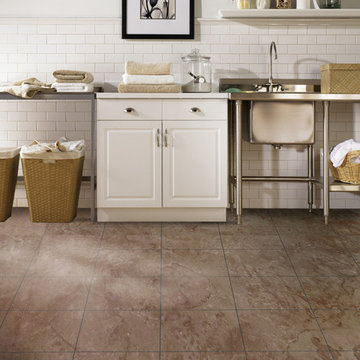
Design ideas for a large traditional single-wall separated utility room in Orange County with an utility sink, raised-panel cabinets, white cabinets, quartz worktops, white walls, ceramic flooring and brown floors.
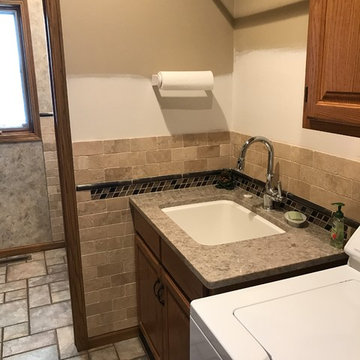
Design ideas for a medium sized classic single-wall separated utility room in Wichita with a submerged sink, raised-panel cabinets, medium wood cabinets, engineered stone countertops, white walls, porcelain flooring, a side by side washer and dryer and brown floors.
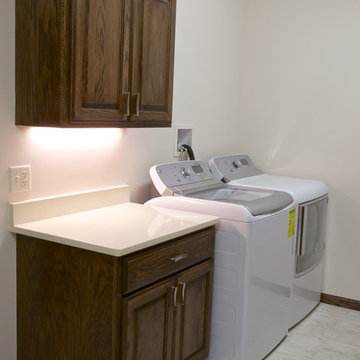
Schowalter Villa- Hesston : Photo Credit
Design ideas for a small traditional single-wall separated utility room in Wichita with raised-panel cabinets, engineered stone countertops, white walls, ceramic flooring, a side by side washer and dryer, white floors and dark wood cabinets.
Design ideas for a small traditional single-wall separated utility room in Wichita with raised-panel cabinets, engineered stone countertops, white walls, ceramic flooring, a side by side washer and dryer, white floors and dark wood cabinets.
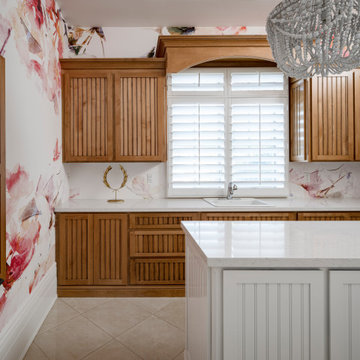
Photo of a large l-shaped separated utility room in Phoenix with a submerged sink, raised-panel cabinets, dark wood cabinets, engineered stone countertops, white splashback, marble splashback, white walls, ceramic flooring, a side by side washer and dryer, beige floors, white worktops, all types of ceiling and all types of wall treatment.
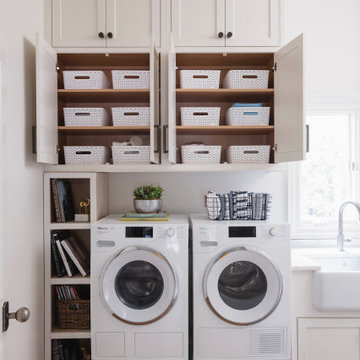
Laundry room featuring a large amount of storage space, a sink, and a storage fridge.
Design ideas for a large galley utility room in Birmingham with a belfast sink, raised-panel cabinets, white cabinets, white walls, medium hardwood flooring, a side by side washer and dryer and white worktops.
Design ideas for a large galley utility room in Birmingham with a belfast sink, raised-panel cabinets, white cabinets, white walls, medium hardwood flooring, a side by side washer and dryer and white worktops.
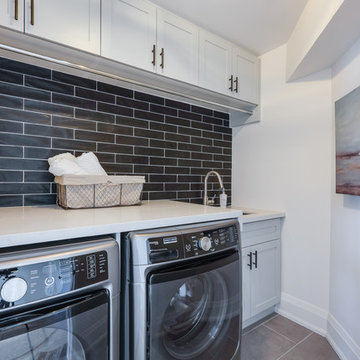
Medium sized modern single-wall separated utility room in Toronto with a submerged sink, raised-panel cabinets, white cabinets, engineered stone countertops, white walls, porcelain flooring and a side by side washer and dryer.
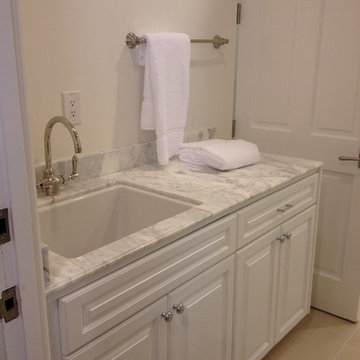
Medium sized traditional galley separated utility room in Los Angeles with raised-panel cabinets, white cabinets, marble worktops, a side by side washer and dryer, an utility sink, white walls and porcelain flooring.
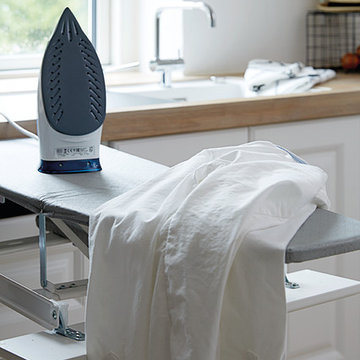
The Blue Room
Inspiration for a medium sized rural single-wall utility room with a built-in sink, raised-panel cabinets, white cabinets, wood worktops, white walls and ceramic flooring.
Inspiration for a medium sized rural single-wall utility room with a built-in sink, raised-panel cabinets, white cabinets, wood worktops, white walls and ceramic flooring.
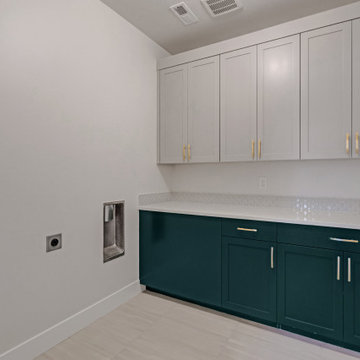
Photo of a medium sized rural single-wall separated utility room in Portland with raised-panel cabinets, green cabinets, engineered stone countertops, white walls, a side by side washer and dryer and white worktops.
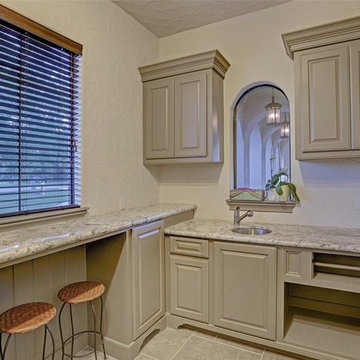
Custom Home Design by Purser Architectural. Beautifully built by Sprouse House Custom Homes.
Photo of an expansive traditional u-shaped utility room in Houston with a single-bowl sink, raised-panel cabinets, grey cabinets, granite worktops, white walls, ceramic flooring, a side by side washer and dryer, beige floors and grey worktops.
Photo of an expansive traditional u-shaped utility room in Houston with a single-bowl sink, raised-panel cabinets, grey cabinets, granite worktops, white walls, ceramic flooring, a side by side washer and dryer, beige floors and grey worktops.
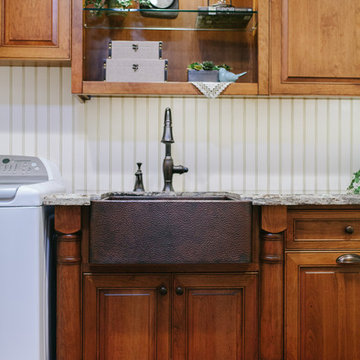
Cabinet Company // Cowan's Cabinet Co.
Photographer // Woodfield Creative
Medium sized single-wall separated utility room in Sacramento with a belfast sink, raised-panel cabinets, medium wood cabinets, granite worktops, white walls, medium hardwood flooring and a side by side washer and dryer.
Medium sized single-wall separated utility room in Sacramento with a belfast sink, raised-panel cabinets, medium wood cabinets, granite worktops, white walls, medium hardwood flooring and a side by side washer and dryer.
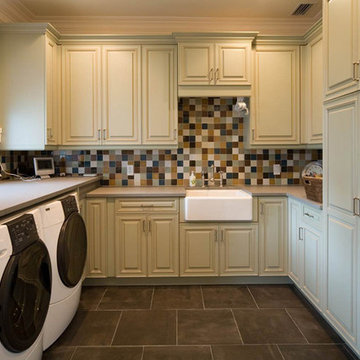
Design ideas for a small modern l-shaped utility room in Birmingham with a belfast sink, raised-panel cabinets, grey cabinets, quartz worktops, white walls and a side by side washer and dryer.
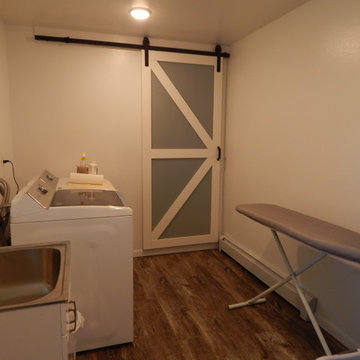
Photo of a medium sized classic galley utility room in Other with white walls, laminate floors, a side by side washer and dryer, brown floors, a built-in sink, raised-panel cabinets and white cabinets.
Utility Room with Raised-panel Cabinets and White Walls Ideas and Designs
13