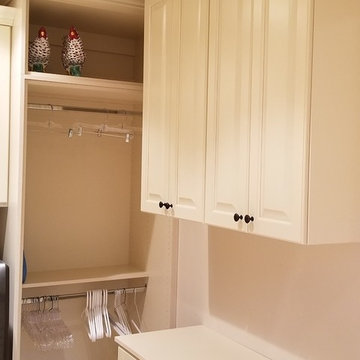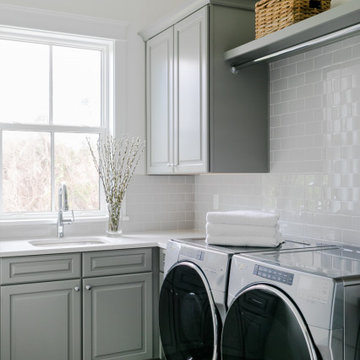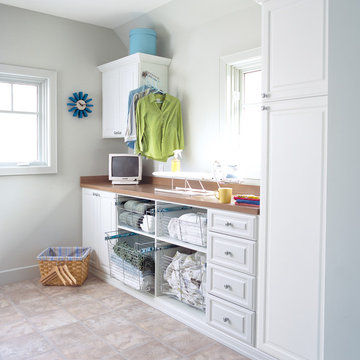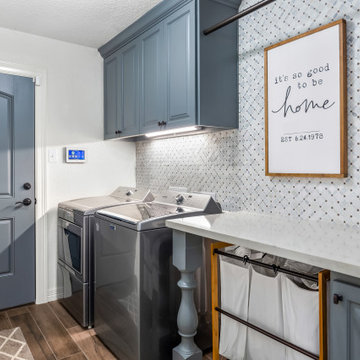Utility Room with Raised-panel Cabinets and White Walls Ideas and Designs
Refine by:
Budget
Sort by:Popular Today
1 - 20 of 495 photos
Item 1 of 3

Photo of a small modern single-wall separated utility room in Jacksonville with raised-panel cabinets, brown cabinets, granite worktops, white walls, marble flooring, a stacked washer and dryer, white floors and beige worktops.

We transformed a Georgian brick two-story built in 1998 into an elegant, yet comfortable home for an active family that includes children and dogs. Although this Dallas home’s traditional bones were intact, the interior dark stained molding, paint, and distressed cabinetry, along with dated bathrooms and kitchen were in desperate need of an overhaul. We honored the client’s European background by using time-tested marble mosaics, slabs and countertops, and vintage style plumbing fixtures throughout the kitchen and bathrooms. We balanced these traditional elements with metallic and unique patterned wallpapers, transitional light fixtures and clean-lined furniture frames to give the home excitement while maintaining a graceful and inviting presence. We used nickel lighting and plumbing finishes throughout the home to give regal punctuation to each room. The intentional, detailed styling in this home is evident in that each room boasts its own character while remaining cohesive overall.

Photo of a medium sized rural single-wall separated utility room in Sacramento with a built-in sink, raised-panel cabinets, dark wood cabinets, concrete worktops, white walls, medium hardwood flooring, a side by side washer and dryer, brown floors and grey worktops.

Matthew Niemann Photography
Photo of a traditional galley utility room in Other with a submerged sink, raised-panel cabinets, grey cabinets, white walls, brick flooring, a side by side washer and dryer, brown floors and beige worktops.
Photo of a traditional galley utility room in Other with a submerged sink, raised-panel cabinets, grey cabinets, white walls, brick flooring, a side by side washer and dryer, brown floors and beige worktops.

A timeless traditional family home. The perfect blend of functionality and elegance. Jodi Fleming Design scope: Architectural Drawings, Interior Design, Custom Furnishings. Photography by Billy Collopy

Photo of a traditional single-wall utility room in Toronto with a submerged sink, raised-panel cabinets, white cabinets, white walls, a side by side washer and dryer and grey worktops.

Laundry room Mud room
Features pair of antique doors, custom cabinetry, three built-in dog kennels, 8" Spanish mosaic tile
This is an example of a rural galley separated utility room in Austin with raised-panel cabinets, white cabinets, quartz worktops, white walls, medium hardwood flooring, a side by side washer and dryer, beige floors and beige worktops.
This is an example of a rural galley separated utility room in Austin with raised-panel cabinets, white cabinets, quartz worktops, white walls, medium hardwood flooring, a side by side washer and dryer, beige floors and beige worktops.

Inspiration for a large classic galley utility room in Minneapolis with a submerged sink, raised-panel cabinets, white cabinets, composite countertops, white walls, medium hardwood flooring and a side by side washer and dryer.

Large classic single-wall utility room in Chicago with a built-in sink, raised-panel cabinets, white cabinets, granite worktops, white walls, ceramic flooring, a side by side washer and dryer and grey floors.

Laundry room with custom made pull-out storage for easy access.
Inspiration for a small modern single-wall separated utility room in Chicago with raised-panel cabinets, white cabinets, engineered stone countertops, white walls, porcelain flooring, a stacked washer and dryer, grey floors and grey worktops.
Inspiration for a small modern single-wall separated utility room in Chicago with raised-panel cabinets, white cabinets, engineered stone countertops, white walls, porcelain flooring, a stacked washer and dryer, grey floors and grey worktops.

Large classic l-shaped utility room in New York with white cabinets, marble worktops, a stacked washer and dryer, raised-panel cabinets, white walls, marble flooring and grey floors.

Jim Greene
Design ideas for a large traditional l-shaped separated utility room in Oklahoma City with a belfast sink, raised-panel cabinets, blue cabinets, marble worktops, white walls, concrete flooring, a side by side washer and dryer and white worktops.
Design ideas for a large traditional l-shaped separated utility room in Oklahoma City with a belfast sink, raised-panel cabinets, blue cabinets, marble worktops, white walls, concrete flooring, a side by side washer and dryer and white worktops.

Love this stylish AND practical laundry closed on the second floor - close to the bedrooms for easy access but hidden behind the double doors.
This is an example of a small contemporary single-wall laundry cupboard in Toronto with a submerged sink, raised-panel cabinets, white cabinets, white walls, ceramic flooring, a stacked washer and dryer and grey floors.
This is an example of a small contemporary single-wall laundry cupboard in Toronto with a submerged sink, raised-panel cabinets, white cabinets, white walls, ceramic flooring, a stacked washer and dryer and grey floors.

Photo by: The Closet Butler
Design ideas for a small traditional u-shaped separated utility room in Salt Lake City with raised-panel cabinets, white cabinets, white walls and a side by side washer and dryer.
Design ideas for a small traditional u-shaped separated utility room in Salt Lake City with raised-panel cabinets, white cabinets, white walls and a side by side washer and dryer.

Designer: Sherri DuPont Photographer: Lori Hamilton
Medium sized world-inspired galley utility room in Miami with a belfast sink, raised-panel cabinets, white cabinets, quartz worktops, white walls, medium hardwood flooring, a side by side washer and dryer, brown floors and white worktops.
Medium sized world-inspired galley utility room in Miami with a belfast sink, raised-panel cabinets, white cabinets, quartz worktops, white walls, medium hardwood flooring, a side by side washer and dryer, brown floors and white worktops.

Medium sized nautical l-shaped utility room in Jacksonville with a submerged sink, raised-panel cabinets, grey cabinets, white walls, a side by side washer and dryer, grey floors and grey worktops.

Sage green beadboard with a ledge molding designed with a place for hooks to hang clothing is decorative as well as functional. Cabinetry is also Sage Green and the design includes space for folding and a sewing desk. The floor tile is ceramic in a terra cotta style.

transFORM’s custom laundry room includes a sufficient amount of storage space so the room doesn’t feel cramped or cluttered. Designed in a white melamine, this unit features a combination of raised panel cabinetry and crown molding to hide supplies. Included within the design is a tall and slim utility cabinet equipped with a generous amount of shelving to store your everyday household items. This efficient layout places everything you need within reach. The area also includes a chrome valet rod for hanging or drip drying and a wide 1½ inch mica counter top, perfect for folding or ironing. Water-resistant mica counter tops offer high impact resistance, superior durability, and easy-to-clean convenience. Chrome pull-out baskets are designed to hold frequently used items like laundry detergents, fabric softeners and dryer sheets. Baskets also come in handy when separating your light from dark and clean from dirty clothes. With plenty of elbowroom and workspace, you feel relaxed and energized as you get to work.

Inspiration for a traditional separated utility room in Houston with raised-panel cabinets, grey cabinets, white walls, a side by side washer and dryer, brown floors and white worktops.

Design ideas for a small classic utility room in DC Metro with raised-panel cabinets, white cabinets, wood worktops, white walls, a stacked washer and dryer, travertine flooring, beige worktops and a belfast sink.
Utility Room with Raised-panel Cabinets and White Walls Ideas and Designs
1