Utility Room with Raised-panel Cabinets and White Walls Ideas and Designs
Refine by:
Budget
Sort by:Popular Today
121 - 140 of 497 photos
Item 1 of 3
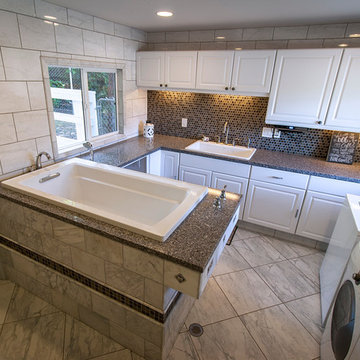
A pre-fab construction was turned into a dog kennel for grooming and boarding. Marble Tile floors with radiant heating, granite countertops with an elevated drop in tub for grooming, and a washer and dryer for cleaning bedding complete this ultimate dog kennel.
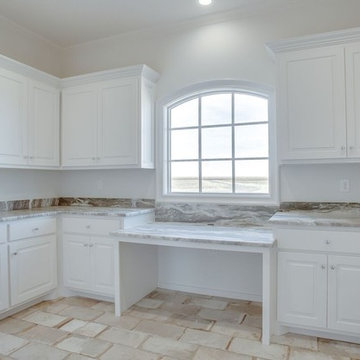
This is an example of a large classic u-shaped utility room in Austin with a submerged sink, raised-panel cabinets, white cabinets, white walls, ceramic flooring and beige floors.

Benchtops -Caesarstone
Cupboards - Polytec Ascot Profile
Trough - Zoe Eva Ceramic Trough
Mixer - Zoe Positano
Inspiration for a large galley laundry cupboard in Perth with a belfast sink, raised-panel cabinets, all types of cabinet finish, engineered stone countertops, white splashback, ceramic splashback, white walls, vinyl flooring, a stacked washer and dryer, multi-coloured floors, white worktops, all types of ceiling, all types of wall treatment and feature lighting.
Inspiration for a large galley laundry cupboard in Perth with a belfast sink, raised-panel cabinets, all types of cabinet finish, engineered stone countertops, white splashback, ceramic splashback, white walls, vinyl flooring, a stacked washer and dryer, multi-coloured floors, white worktops, all types of ceiling, all types of wall treatment and feature lighting.
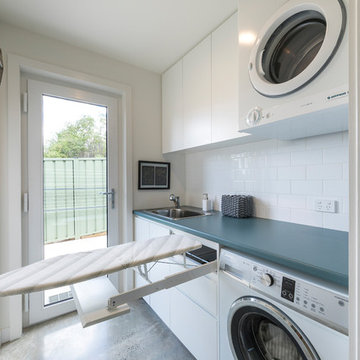
Ben Wrigley
Photo of a small contemporary galley separated utility room in Canberra - Queanbeyan with a single-bowl sink, raised-panel cabinets, white cabinets, laminate countertops, white walls, concrete flooring, a stacked washer and dryer, grey floors and blue worktops.
Photo of a small contemporary galley separated utility room in Canberra - Queanbeyan with a single-bowl sink, raised-panel cabinets, white cabinets, laminate countertops, white walls, concrete flooring, a stacked washer and dryer, grey floors and blue worktops.
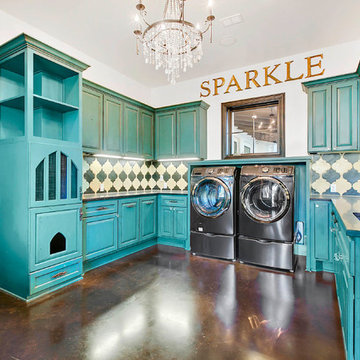
Inspiration for a mediterranean u-shaped separated utility room in Austin with a submerged sink, raised-panel cabinets, blue cabinets, white walls, concrete flooring, a side by side washer and dryer and brown floors.
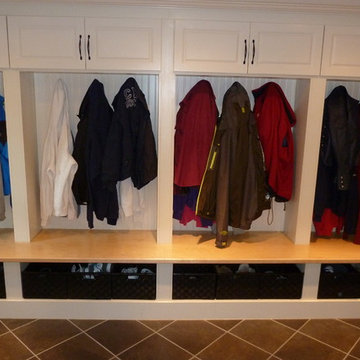
Kitchen, Sitting Room and Laundry room Renovation
By removing the original patio doors and nook area from the kitchen we were able to enlarge the cabinetry and work space to accommodate the needs of the Client. We custom designed the cabinetry for the chef in the family who selected high-end appliances to fulfill his love of cooking. The cabinets are a gray color, with granite counter tops and large-scale tile flooring. We were also able to gain a wider opening to the foyer and a walk-in pantry.
In order to add a mudroom, we took some space from the family room which now features a stone fireplace in the corner and garden doors to the deck. The back entrance now features the combined laundry room and mudroom with a storage locker for each family member. They now have much more functional and beautiful spaces for their family home.
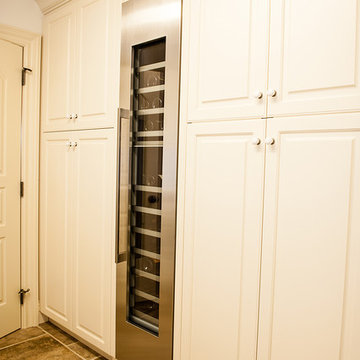
This is an example of a medium sized traditional galley utility room in Miami with a single-bowl sink, raised-panel cabinets, white cabinets, white walls, travertine flooring, a side by side washer and dryer and beige floors.
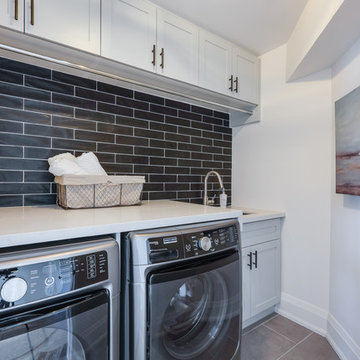
Medium sized modern single-wall separated utility room in Toronto with a submerged sink, raised-panel cabinets, white cabinets, engineered stone countertops, white walls, porcelain flooring and a side by side washer and dryer.
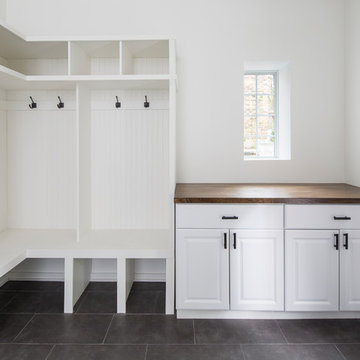
Photo of a large rural utility room in Chicago with raised-panel cabinets, white cabinets, wood worktops, white walls and porcelain flooring.
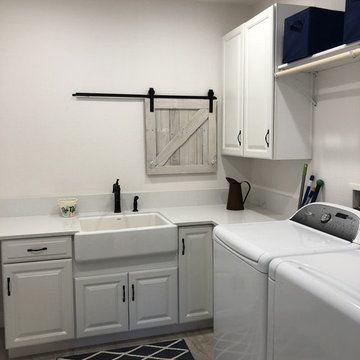
Photo of a medium sized farmhouse l-shaped separated utility room in Los Angeles with a belfast sink, raised-panel cabinets, white cabinets, engineered stone countertops, white walls, vinyl flooring, a side by side washer and dryer, grey floors and white worktops.
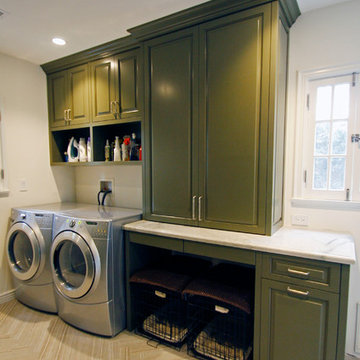
Fun Time Cabinets
This is an example of a classic utility room in Los Angeles with raised-panel cabinets, green cabinets, marble worktops, white walls and a side by side washer and dryer.
This is an example of a classic utility room in Los Angeles with raised-panel cabinets, green cabinets, marble worktops, white walls and a side by side washer and dryer.
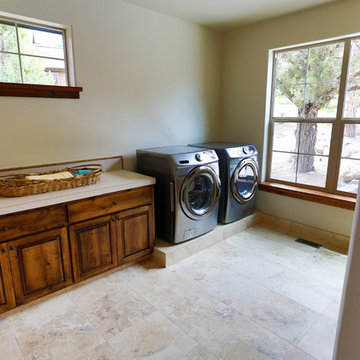
Bedell Photography www.bedellphoto.smugmug.com
Photo of a large traditional galley utility room in Other with raised-panel cabinets, medium wood cabinets, tile countertops, white walls and a side by side washer and dryer.
Photo of a large traditional galley utility room in Other with raised-panel cabinets, medium wood cabinets, tile countertops, white walls and a side by side washer and dryer.
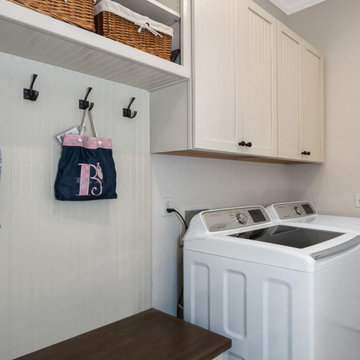
All White Laundry Room with Wooden Bench and Built-In Storage. Built-In All White Cabinets and Above Storage Space
This is an example of a small traditional utility room in Miami with raised-panel cabinets, white cabinets, white walls, a side by side washer and dryer and wallpapered walls.
This is an example of a small traditional utility room in Miami with raised-panel cabinets, white cabinets, white walls, a side by side washer and dryer and wallpapered walls.

Beautiful custom Spanish Mediterranean home located in the special Three Arch community of Laguna Beach, California gets a complete remodel to bring in a more casual coastal style.
Beautiful custom laundry room with natural shell mosaics.
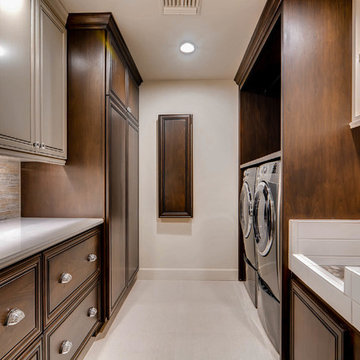
Design ideas for a large eclectic galley utility room in Phoenix with an utility sink, raised-panel cabinets, engineered stone countertops, white walls, porcelain flooring, a side by side washer and dryer, beige floors and dark wood cabinets.
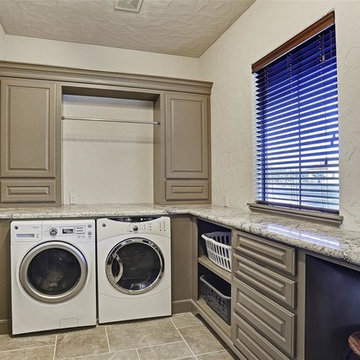
Custom Home Design by Purser Architectural. Beautifully built by Sprouse House Custom Homes.
This is an example of an expansive classic u-shaped utility room in Houston with a single-bowl sink, raised-panel cabinets, grey cabinets, granite worktops, white walls, ceramic flooring, a side by side washer and dryer, beige floors and grey worktops.
This is an example of an expansive classic u-shaped utility room in Houston with a single-bowl sink, raised-panel cabinets, grey cabinets, granite worktops, white walls, ceramic flooring, a side by side washer and dryer, beige floors and grey worktops.
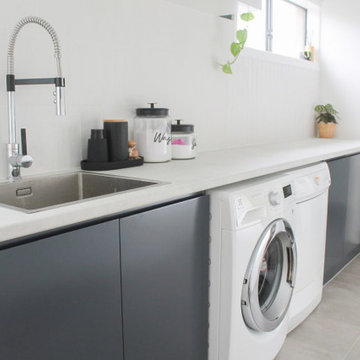
Laundry Renovations Perth, Perth Laundry, Laundries Perth, Small Laundry Renovations Perth, Small Laundries Perth, Toilet Renovations Perth, Powder Rooms Perth, Modern Laundry Renovations
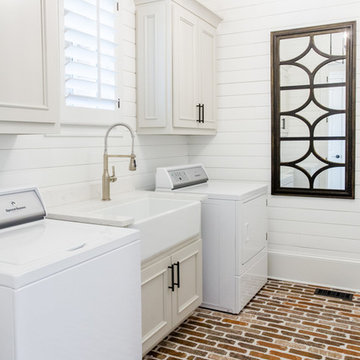
This is an example of a large classic galley utility room in Atlanta with a belfast sink, raised-panel cabinets, grey cabinets, engineered stone countertops, white walls, brick flooring, a side by side washer and dryer, red floors and white worktops.
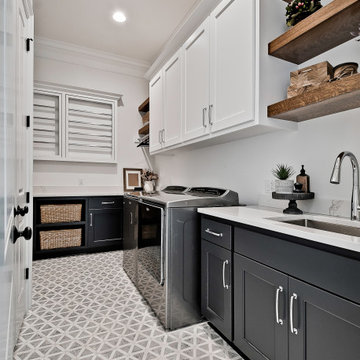
Large traditional galley separated utility room in Other with a submerged sink, raised-panel cabinets, white cabinets, quartz worktops, white splashback, engineered quartz splashback, white walls, porcelain flooring, a side by side washer and dryer, grey floors and white worktops.
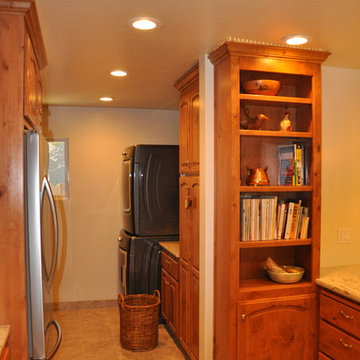
This is an example of a medium sized classic galley utility room in Other with raised-panel cabinets, dark wood cabinets, granite worktops, white walls, porcelain flooring and a stacked washer and dryer.
Utility Room with Raised-panel Cabinets and White Walls Ideas and Designs
7