Utility Room with Raised-panel Cabinets and White Walls Ideas and Designs
Refine by:
Budget
Sort by:Popular Today
161 - 180 of 497 photos
Item 1 of 3
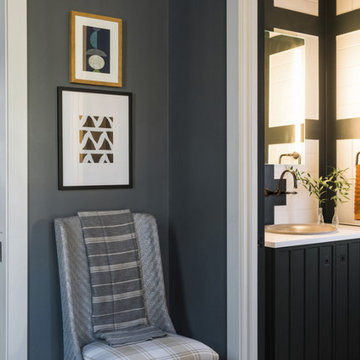
A striking black, white and gray plaid tile sets the tone for this attractive laundry room that combines function and style, with high-efficiency appliances, easy-access storage and lots of counter space.

Candy
Inspiration for a medium sized traditional single-wall separated utility room in Los Angeles with a single-bowl sink, raised-panel cabinets, white cabinets, laminate countertops, white walls, medium hardwood flooring, a concealed washer and dryer, brown floors and white worktops.
Inspiration for a medium sized traditional single-wall separated utility room in Los Angeles with a single-bowl sink, raised-panel cabinets, white cabinets, laminate countertops, white walls, medium hardwood flooring, a concealed washer and dryer, brown floors and white worktops.
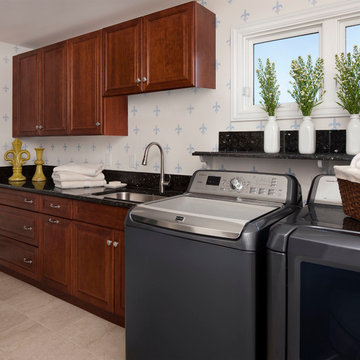
Photo courtesy of Don McColl, KSI Designer. Merillat Classic Labelle Cherry Paprika. Photo by Beth Singer..
This is an example of a traditional utility room in Other with a submerged sink, raised-panel cabinets, medium wood cabinets, granite worktops, white walls and a side by side washer and dryer.
This is an example of a traditional utility room in Other with a submerged sink, raised-panel cabinets, medium wood cabinets, granite worktops, white walls and a side by side washer and dryer.
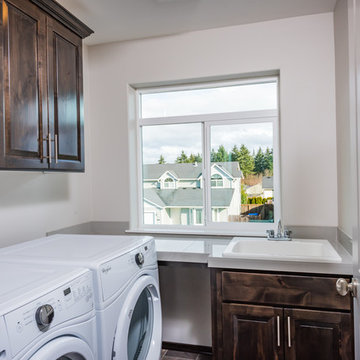
This is an example of a contemporary separated utility room in Portland with a built-in sink, raised-panel cabinets, dark wood cabinets, tile countertops, white walls, vinyl flooring and a side by side washer and dryer.
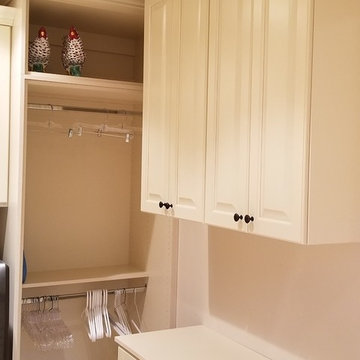
Photo by: The Closet Butler
Design ideas for a small traditional u-shaped separated utility room in Salt Lake City with raised-panel cabinets, white cabinets, white walls and a side by side washer and dryer.
Design ideas for a small traditional u-shaped separated utility room in Salt Lake City with raised-panel cabinets, white cabinets, white walls and a side by side washer and dryer.

Inspiration for a small modern single-wall separated utility room in Other with a submerged sink, raised-panel cabinets, grey cabinets, granite worktops, white splashback, tonge and groove splashback, white walls, porcelain flooring, a side by side washer and dryer, grey floors and multicoloured worktops.

Shingle details and handsome stone accents give this traditional carriage house the look of days gone by while maintaining all of the convenience of today. The goal for this home was to maximize the views of the lake and this three-story home does just that. With multi-level porches and an abundance of windows facing the water. The exterior reflects character, timelessness, and architectural details to create a traditional waterfront home.
The exterior details include curved gable rooflines, crown molding, limestone accents, cedar shingles, arched limestone head garage doors, corbels, and an arched covered porch. Objectives of this home were open living and abundant natural light. This waterfront home provides space to accommodate entertaining, while still living comfortably for two. The interior of the home is distinguished as well as comfortable.
Graceful pillars at the covered entry lead into the lower foyer. The ground level features a bonus room, full bath, walk-in closet, and garage. Upon entering the main level, the south-facing wall is filled with numerous windows to provide the entire space with lake views and natural light. The hearth room with a coffered ceiling and covered terrace opens to the kitchen and dining area.
The best views were saved on the upper level for the master suite. Third-floor of this traditional carriage house is a sanctuary featuring an arched opening covered porch, two walk-in closets, and an en suite bathroom with a tub and shower.
Round Lake carriage house is located in Charlevoix, Michigan. Round lake is the best natural harbor on Lake Michigan. Surrounded by the City of Charlevoix, it is uniquely situated in an urban center, but with access to thousands of acres of the beautiful waters of northwest Michigan. The lake sits between Lake Michigan to the west and Lake Charlevoix to the east.
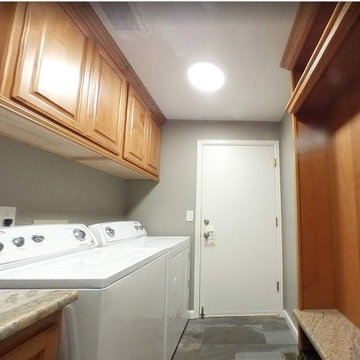
Now, this is a place to walk in to with the stone like porcelain feel on the floor, mixing both warm and cool tones to be cohesive with the rest of this home. The client fell in love with this tile, which set the tone for the rest of the choices throughout the house. Truly a much more welcoming place to enter through the garage with custom built storage for a place to leave shoes and coats.
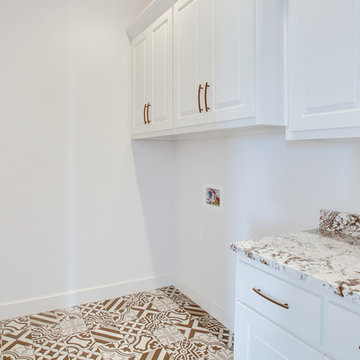
Photo of a medium sized traditional single-wall laundry cupboard in Austin with raised-panel cabinets, white cabinets, granite worktops, white walls, a side by side washer and dryer, multi-coloured floors and multicoloured worktops.
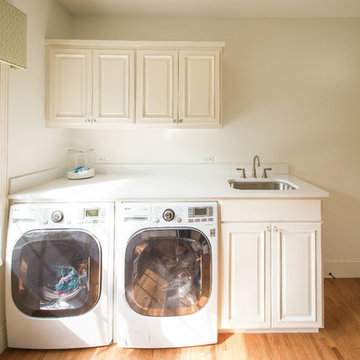
Inspiration for a large classic galley utility room in Minneapolis with a submerged sink, raised-panel cabinets, white cabinets, composite countertops, white walls, medium hardwood flooring and a side by side washer and dryer.
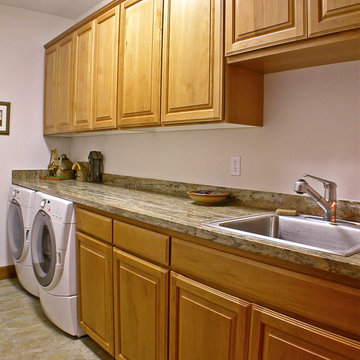
Inspiration for a large traditional separated utility room in Seattle with a single-bowl sink, raised-panel cabinets, granite worktops, white walls, ceramic flooring, a side by side washer and dryer and medium wood cabinets.
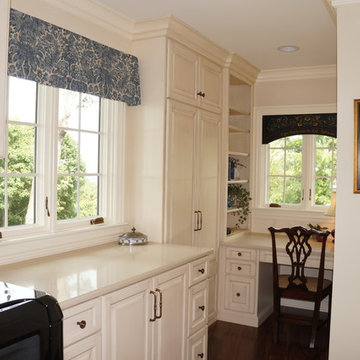
This is the hall and entry from the garage that houses the laundry facilities and a small writing desk. A very utilitarian space.
Photo of a classic galley utility room in Chicago with raised-panel cabinets, white walls and a side by side washer and dryer.
Photo of a classic galley utility room in Chicago with raised-panel cabinets, white walls and a side by side washer and dryer.
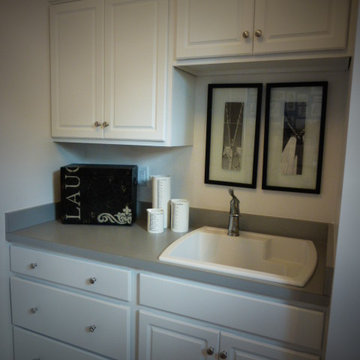
This laundry room features a Sterling Latitude Laundry Sink with White Raised Panel door and Flat Panel drawer fronts.
Design ideas for a classic utility room in Richmond with an utility sink, raised-panel cabinets, white cabinets, laminate countertops, white walls and vinyl flooring.
Design ideas for a classic utility room in Richmond with an utility sink, raised-panel cabinets, white cabinets, laminate countertops, white walls and vinyl flooring.
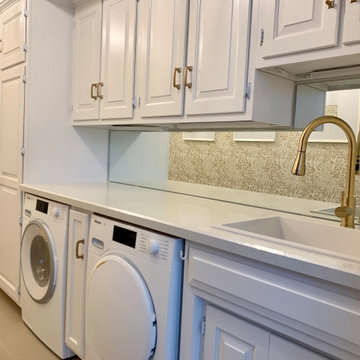
Laundry room renovation
Inspiration for a small classic galley utility room in Other with a single-bowl sink, raised-panel cabinets, white cabinets, laminate countertops, mirror splashback, white walls, ceramic flooring, a side by side washer and dryer, beige floors, white worktops and wallpapered walls.
Inspiration for a small classic galley utility room in Other with a single-bowl sink, raised-panel cabinets, white cabinets, laminate countertops, mirror splashback, white walls, ceramic flooring, a side by side washer and dryer, beige floors, white worktops and wallpapered walls.
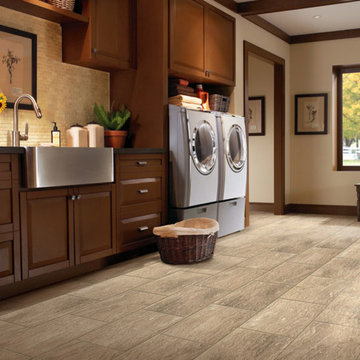
Expansive single-wall separated utility room in Other with a belfast sink, raised-panel cabinets, medium wood cabinets, composite countertops, white walls, vinyl flooring and a side by side washer and dryer.
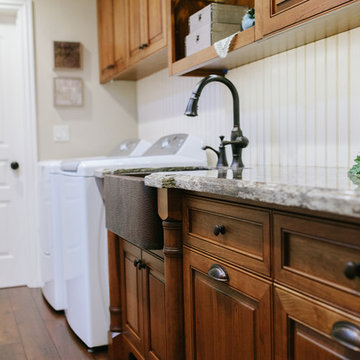
Cabinet Company // Cowan's Cabinet Co.
Photographer // Woodfield Creative
Inspiration for a medium sized classic single-wall separated utility room in Sacramento with a belfast sink, raised-panel cabinets, medium wood cabinets, granite worktops, white walls, medium hardwood flooring and a side by side washer and dryer.
Inspiration for a medium sized classic single-wall separated utility room in Sacramento with a belfast sink, raised-panel cabinets, medium wood cabinets, granite worktops, white walls, medium hardwood flooring and a side by side washer and dryer.
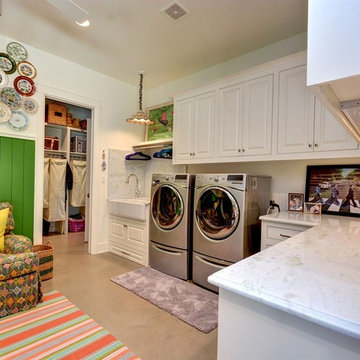
John Siemering Homes. Custom Home Builder in Austin, TX
Large bohemian l-shaped utility room in Austin with a belfast sink, raised-panel cabinets, white cabinets, marble worktops, white walls, concrete flooring, a side by side washer and dryer and grey floors.
Large bohemian l-shaped utility room in Austin with a belfast sink, raised-panel cabinets, white cabinets, marble worktops, white walls, concrete flooring, a side by side washer and dryer and grey floors.
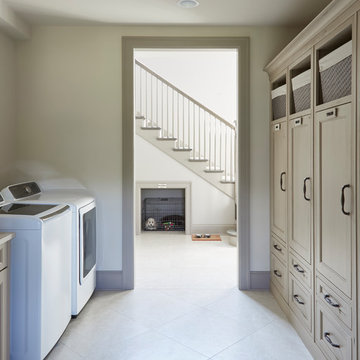
Design ideas for a medium sized classic galley laundry cupboard in Other with raised-panel cabinets, beige cabinets, marble worktops, white walls, ceramic flooring, a side by side washer and dryer, white floors and beige worktops.
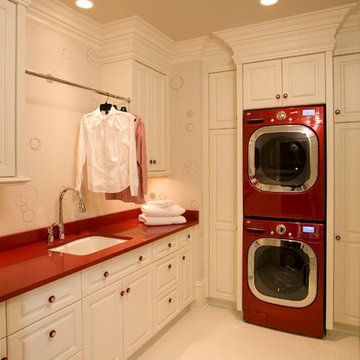
Photo of an utility room in Minneapolis with white cabinets, white walls, a stacked washer and dryer and raised-panel cabinets.
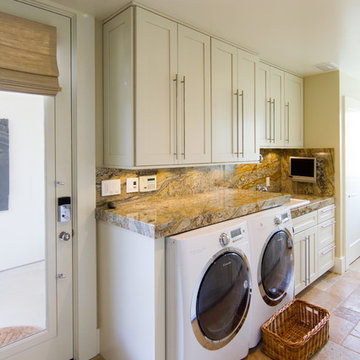
Perched in the foothills of Edna Valley, this single family residence was designed to fulfill the clients’ desire for seamless indoor-outdoor living. Much of the program and architectural forms were driven by the picturesque views of Edna Valley vineyards, visible from every room in the house. Ample amounts of glazing brighten the interior of the home, while framing the classic Central California landscape. Large pocketing sliding doors disappear when open, to effortlessly blend the main interior living spaces with the outdoor patios. The stone spine wall runs from the exterior through the home, housing two different fireplaces that can be enjoyed indoors and out.
Because the clients work from home, the plan was outfitted with two offices that provide bright and calm work spaces separate from the main living area. The interior of the home features a floating glass stair, a glass entry tower and two master decks outfitted with a hot tub and outdoor shower. Through working closely with the landscape architect, this rather contemporary home blends into the site to maximize the beauty of the surrounding rural area.
Utility Room with Raised-panel Cabinets and White Walls Ideas and Designs
9