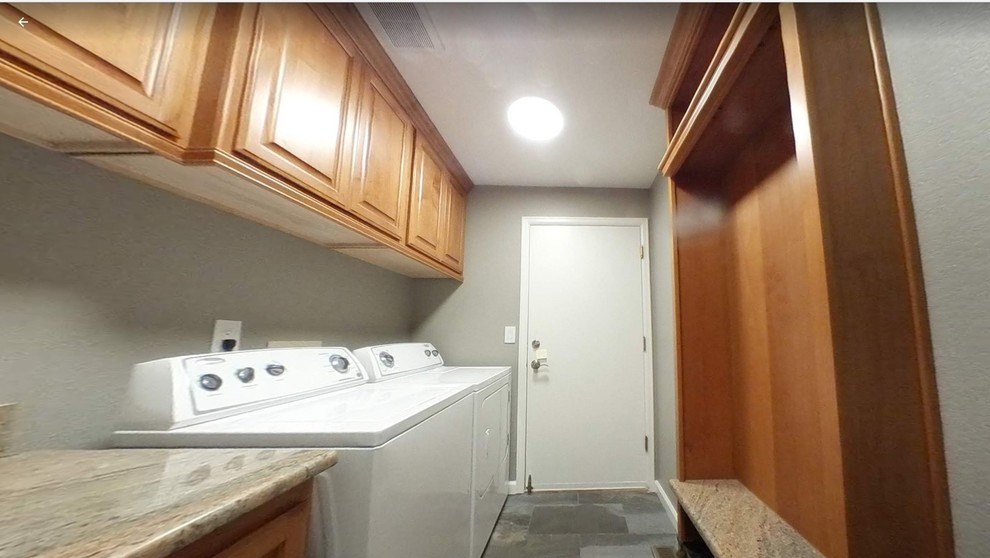
Wilson Residence/ After
Utility Room, Denver
Now, this is a place to walk in to with the stone like porcelain feel on the floor, mixing both warm and cool tones to be cohesive with the rest of this home. The client fell in love with this tile, which set the tone for the rest of the choices throughout the house. Truly a much more welcoming place to enter through the garage with custom built storage for a place to leave shoes and coats.
