Utility Room with Raised-panel Cabinets and White Worktops Ideas and Designs
Refine by:
Budget
Sort by:Popular Today
1 - 20 of 362 photos
Item 1 of 3

On April 22, 2013, MainStreet Design Build began a 6-month construction project that ended November 1, 2013 with a beautiful 655 square foot addition off the rear of this client's home. The addition included this gorgeous custom kitchen, a large mudroom with a locker for everyone in the house, a brand new laundry room and 3rd car garage. As part of the renovation, a 2nd floor closet was also converted into a full bathroom, attached to a child’s bedroom; the formal living room and dining room were opened up to one another with custom columns that coordinated with existing columns in the family room and kitchen; and the front entry stairwell received a complete re-design.
KateBenjamin Photography

Two adjoining challenging small spaces with three functions transformed into one great space: Laundry Room, Full Bathroom & Utility Room.
Photo of a small traditional galley utility room in New York with a submerged sink, raised-panel cabinets, beige cabinets, engineered stone countertops, beige walls, vinyl flooring, a stacked washer and dryer, grey floors and white worktops.
Photo of a small traditional galley utility room in New York with a submerged sink, raised-panel cabinets, beige cabinets, engineered stone countertops, beige walls, vinyl flooring, a stacked washer and dryer, grey floors and white worktops.

The mudroom combines a laundry with a dog wash and dog crate. The dog wash is one of a kin, with a pair of hinged glass doors.
Contemporary galley utility room in Chicago with raised-panel cabinets, white cabinets, engineered stone countertops, porcelain flooring, a stacked washer and dryer, grey floors and white worktops.
Contemporary galley utility room in Chicago with raised-panel cabinets, white cabinets, engineered stone countertops, porcelain flooring, a stacked washer and dryer, grey floors and white worktops.

Few people love the chore of doing laundry but having a pretty room to do it in certainly helps. A face-lift was all this space needed — newly painted taupe cabinets, an antiqued mirror light fixture and shimmery wallpaper brighten the room and bounce around the light.

Forth Worth Georgian Laundry Room
Photo of a classic single-wall separated utility room in Dallas with a belfast sink, raised-panel cabinets, white cabinets, multi-coloured walls, medium hardwood flooring, a side by side washer and dryer, brown floors, white worktops and a feature wall.
Photo of a classic single-wall separated utility room in Dallas with a belfast sink, raised-panel cabinets, white cabinets, multi-coloured walls, medium hardwood flooring, a side by side washer and dryer, brown floors, white worktops and a feature wall.

Jim Greene
Design ideas for a large traditional l-shaped separated utility room in Oklahoma City with a belfast sink, raised-panel cabinets, blue cabinets, marble worktops, white walls, concrete flooring, a side by side washer and dryer and white worktops.
Design ideas for a large traditional l-shaped separated utility room in Oklahoma City with a belfast sink, raised-panel cabinets, blue cabinets, marble worktops, white walls, concrete flooring, a side by side washer and dryer and white worktops.

Designer: Sherri DuPont Photographer: Lori Hamilton
Medium sized world-inspired galley utility room in Miami with a belfast sink, raised-panel cabinets, white cabinets, quartz worktops, white walls, medium hardwood flooring, a side by side washer and dryer, brown floors and white worktops.
Medium sized world-inspired galley utility room in Miami with a belfast sink, raised-panel cabinets, white cabinets, quartz worktops, white walls, medium hardwood flooring, a side by side washer and dryer, brown floors and white worktops.
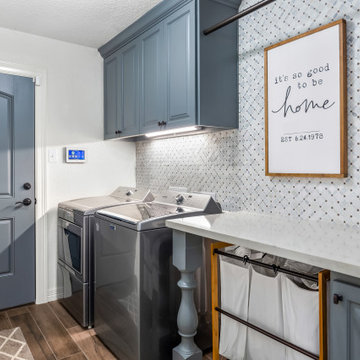
Inspiration for a traditional separated utility room in Houston with raised-panel cabinets, grey cabinets, white walls, a side by side washer and dryer, brown floors and white worktops.

Design ideas for a large galley separated utility room in Phoenix with a submerged sink, raised-panel cabinets, white cabinets, engineered stone countertops, white splashback, marble splashback, white walls, marble flooring, a side by side washer and dryer, white floors, white worktops, wainscoting and feature lighting.
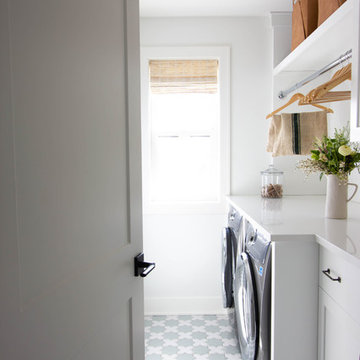
Design + Photos: Tiffany Weiss Designs
Medium sized classic single-wall separated utility room in Minneapolis with raised-panel cabinets, white cabinets, engineered stone countertops, white walls, ceramic flooring, a side by side washer and dryer, multi-coloured floors and white worktops.
Medium sized classic single-wall separated utility room in Minneapolis with raised-panel cabinets, white cabinets, engineered stone countertops, white walls, ceramic flooring, a side by side washer and dryer, multi-coloured floors and white worktops.

Candy
Inspiration for a medium sized traditional single-wall separated utility room in Los Angeles with a single-bowl sink, raised-panel cabinets, white cabinets, laminate countertops, white walls, medium hardwood flooring, a concealed washer and dryer, brown floors and white worktops.
Inspiration for a medium sized traditional single-wall separated utility room in Los Angeles with a single-bowl sink, raised-panel cabinets, white cabinets, laminate countertops, white walls, medium hardwood flooring, a concealed washer and dryer, brown floors and white worktops.

Expansive country galley utility room in Kansas City with a submerged sink, raised-panel cabinets, white cabinets, engineered stone countertops, grey walls, ceramic flooring, a stacked washer and dryer, beige floors and white worktops.
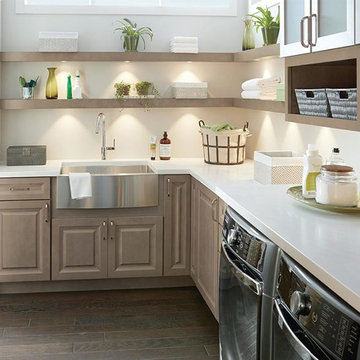
Medium sized traditional u-shaped utility room with a belfast sink, raised-panel cabinets, beige cabinets, beige walls, dark hardwood flooring, a side by side washer and dryer, brown floors and white worktops.

Laundry Room
Inspiration for a large single-wall separated utility room in Other with a built-in sink, raised-panel cabinets, black cabinets, quartz worktops, multi-coloured splashback, metal splashback, white walls, ceramic flooring, an integrated washer and dryer, beige floors and white worktops.
Inspiration for a large single-wall separated utility room in Other with a built-in sink, raised-panel cabinets, black cabinets, quartz worktops, multi-coloured splashback, metal splashback, white walls, ceramic flooring, an integrated washer and dryer, beige floors and white worktops.
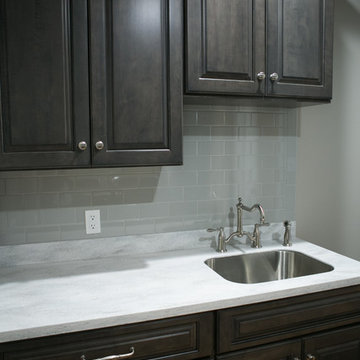
Jennifer Van Elk
Photo of a small classic galley separated utility room in Indianapolis with a submerged sink, raised-panel cabinets, dark wood cabinets, grey walls, medium hardwood flooring, a side by side washer and dryer, brown floors and white worktops.
Photo of a small classic galley separated utility room in Indianapolis with a submerged sink, raised-panel cabinets, dark wood cabinets, grey walls, medium hardwood flooring, a side by side washer and dryer, brown floors and white worktops.

Reforma integral Sube Interiorismo www.subeinteriorismo.com
Biderbost Photo
Inspiration for a medium sized traditional l-shaped laundry cupboard in Bilbao with a submerged sink, raised-panel cabinets, grey cabinets, engineered stone countertops, white splashback, engineered quartz splashback, multi-coloured walls, laminate floors, an integrated washer and dryer, brown floors, white worktops, a drop ceiling and wallpapered walls.
Inspiration for a medium sized traditional l-shaped laundry cupboard in Bilbao with a submerged sink, raised-panel cabinets, grey cabinets, engineered stone countertops, white splashback, engineered quartz splashback, multi-coloured walls, laminate floors, an integrated washer and dryer, brown floors, white worktops, a drop ceiling and wallpapered walls.
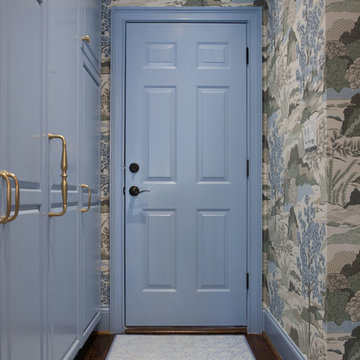
Laundry renovation, makeover in the St. Ives Country Club development in Duluth, Ga. Added wallpaper and painted cabinetry and trim a matching blue in the Thibaut Wallpaper. Extended the look into the mudroom area of the garage entrance to the home. Photos taken by Tara Carter Photography.
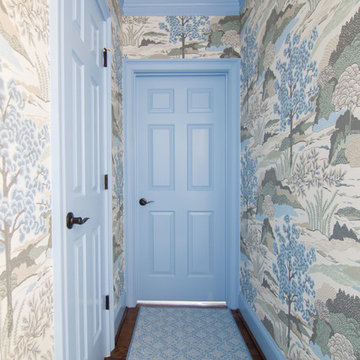
Laundry renovation, makeover in the St. Ives Country Club development in Duluth, Ga. Added wallpaper and painted cabinetry and trim a matching blue in the Thibaut Wallpaper. Extended the look into the mudroom area of the garage entrance to the home. Photos taken by Tara Carter Photography.

Don Kadair
Design ideas for a medium sized traditional galley separated utility room in New Orleans with a submerged sink, raised-panel cabinets, blue cabinets, engineered stone countertops, white walls, a side by side washer and dryer, brick flooring, brown floors and white worktops.
Design ideas for a medium sized traditional galley separated utility room in New Orleans with a submerged sink, raised-panel cabinets, blue cabinets, engineered stone countertops, white walls, a side by side washer and dryer, brick flooring, brown floors and white worktops.
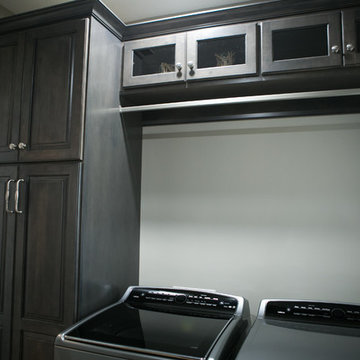
Jennifer Van Elk
Photo of a small traditional galley separated utility room in Indianapolis with a submerged sink, raised-panel cabinets, dark wood cabinets, grey walls, medium hardwood flooring, a side by side washer and dryer, brown floors and white worktops.
Photo of a small traditional galley separated utility room in Indianapolis with a submerged sink, raised-panel cabinets, dark wood cabinets, grey walls, medium hardwood flooring, a side by side washer and dryer, brown floors and white worktops.
Utility Room with Raised-panel Cabinets and White Worktops Ideas and Designs
1