Utility Room with Raised-panel Cabinets and Yellow Cabinets Ideas and Designs
Refine by:
Budget
Sort by:Popular Today
1 - 15 of 15 photos
Item 1 of 3
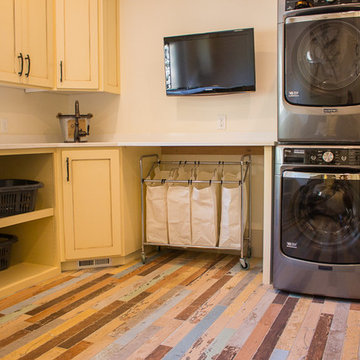
Large traditional l-shaped separated utility room in Salt Lake City with a submerged sink, raised-panel cabinets, yellow cabinets, engineered stone countertops, beige walls, a stacked washer and dryer and painted wood flooring.
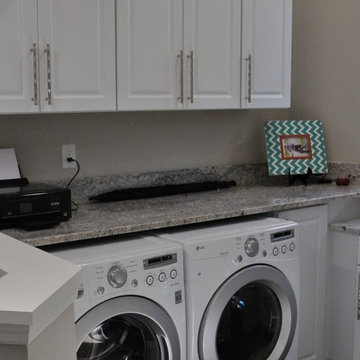
Photo of a small traditional single-wall laundry cupboard in Miami with raised-panel cabinets, yellow cabinets, granite worktops, grey walls, medium hardwood flooring, a side by side washer and dryer, brown floors and grey worktops.
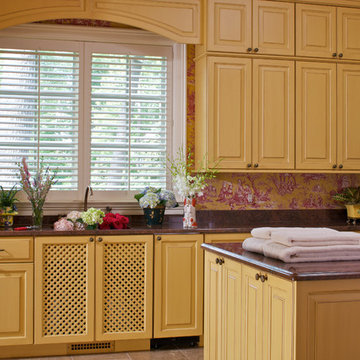
Design ideas for a traditional l-shaped utility room in Other with raised-panel cabinets, yellow cabinets and multi-coloured walls.
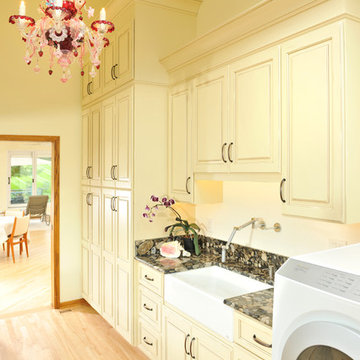
Photography: Paul Gates
Inspiration for a large eclectic galley separated utility room in Other with a belfast sink, raised-panel cabinets, yellow cabinets, granite worktops, yellow walls, light hardwood flooring and a side by side washer and dryer.
Inspiration for a large eclectic galley separated utility room in Other with a belfast sink, raised-panel cabinets, yellow cabinets, granite worktops, yellow walls, light hardwood flooring and a side by side washer and dryer.
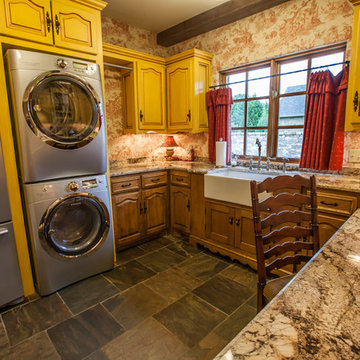
Photo of a large traditional u-shaped utility room in Oklahoma City with a belfast sink, raised-panel cabinets, yellow cabinets, granite worktops, multi-coloured walls, slate flooring and a stacked washer and dryer.
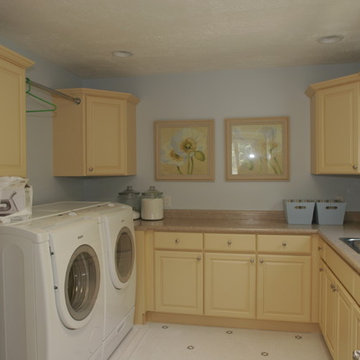
Troy Fox
Photo of a medium sized traditional u-shaped separated utility room in Salt Lake City with a built-in sink, raised-panel cabinets, yellow cabinets, composite countertops, blue walls, ceramic flooring and a side by side washer and dryer.
Photo of a medium sized traditional u-shaped separated utility room in Salt Lake City with a built-in sink, raised-panel cabinets, yellow cabinets, composite countertops, blue walls, ceramic flooring and a side by side washer and dryer.
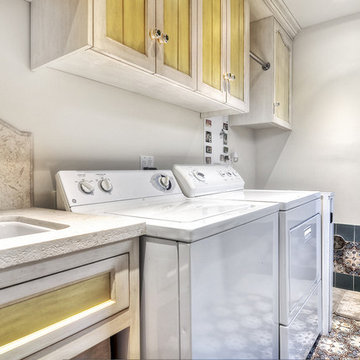
This is an example of a medium sized mediterranean utility room in Orange County with a built-in sink, raised-panel cabinets, yellow cabinets, granite worktops, white walls, terracotta flooring and a side by side washer and dryer.
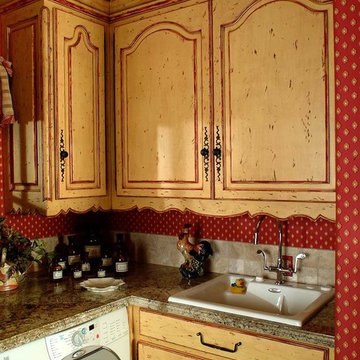
Inspiration for a classic utility room in Other with a built-in sink, raised-panel cabinets, yellow cabinets, granite worktops and red walls.
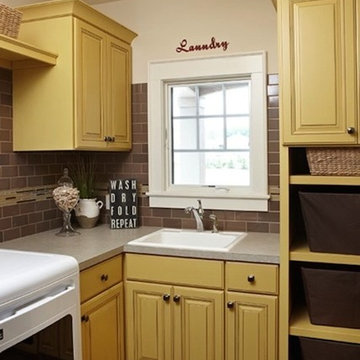
Inspiration for a large classic l-shaped utility room in Grand Rapids with raised-panel cabinets, yellow cabinets, beige walls, ceramic flooring and a side by side washer and dryer.
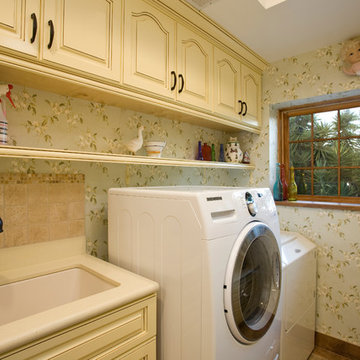
Preview First Photography
Design ideas for a medium sized traditional galley separated utility room in San Diego with a submerged sink, raised-panel cabinets, yellow cabinets, composite countertops, green walls, porcelain flooring and a side by side washer and dryer.
Design ideas for a medium sized traditional galley separated utility room in San Diego with a submerged sink, raised-panel cabinets, yellow cabinets, composite countertops, green walls, porcelain flooring and a side by side washer and dryer.
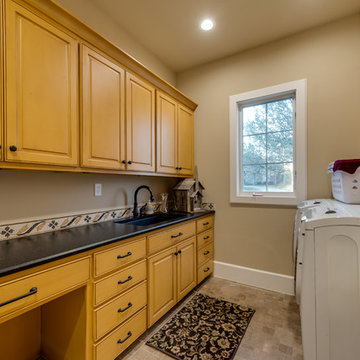
Absolutely stunning home - from corner to corner, inside and out.
This is an example of a medium sized classic galley separated utility room in Dallas with a submerged sink, raised-panel cabinets, yellow cabinets, beige walls, porcelain flooring, a side by side washer and dryer and beige floors.
This is an example of a medium sized classic galley separated utility room in Dallas with a submerged sink, raised-panel cabinets, yellow cabinets, beige walls, porcelain flooring, a side by side washer and dryer and beige floors.
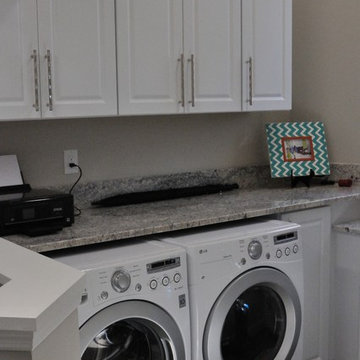
Inspiration for a small traditional single-wall laundry cupboard in Miami with raised-panel cabinets, yellow cabinets, granite worktops, grey walls, medium hardwood flooring, a side by side washer and dryer, brown floors and grey worktops.
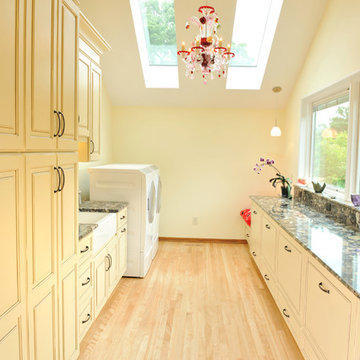
Photography: Paul Gates
Inspiration for a large eclectic galley separated utility room in Other with a belfast sink, raised-panel cabinets, yellow cabinets, granite worktops, yellow walls, light hardwood flooring and a side by side washer and dryer.
Inspiration for a large eclectic galley separated utility room in Other with a belfast sink, raised-panel cabinets, yellow cabinets, granite worktops, yellow walls, light hardwood flooring and a side by side washer and dryer.
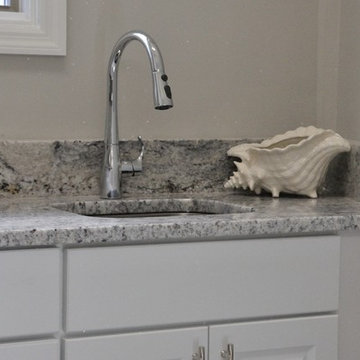
Small traditional single-wall laundry cupboard in Miami with raised-panel cabinets, yellow cabinets, granite worktops, grey walls, medium hardwood flooring, a side by side washer and dryer, brown floors and grey worktops.
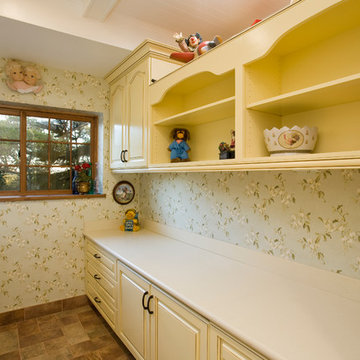
Preview First Photography
Medium sized classic galley separated utility room in San Diego with a submerged sink, raised-panel cabinets, yellow cabinets, composite countertops, green walls, porcelain flooring and a side by side washer and dryer.
Medium sized classic galley separated utility room in San Diego with a submerged sink, raised-panel cabinets, yellow cabinets, composite countertops, green walls, porcelain flooring and a side by side washer and dryer.
Utility Room with Raised-panel Cabinets and Yellow Cabinets Ideas and Designs
1