Utility Room with Raised-panel Cabinets and Yellow Walls Ideas and Designs
Refine by:
Budget
Sort by:Popular Today
1 - 20 of 156 photos
Item 1 of 3

©Finished Basement Company
Full laundry room with utility sink and storage
Design ideas for a medium sized traditional l-shaped separated utility room in Denver with an utility sink, raised-panel cabinets, dark wood cabinets, composite countertops, yellow walls, slate flooring, a side by side washer and dryer, brown floors and beige worktops.
Design ideas for a medium sized traditional l-shaped separated utility room in Denver with an utility sink, raised-panel cabinets, dark wood cabinets, composite countertops, yellow walls, slate flooring, a side by side washer and dryer, brown floors and beige worktops.

Design ideas for a medium sized classic single-wall separated utility room in Other with an utility sink, raised-panel cabinets, white cabinets, yellow walls, laminate floors, a side by side washer and dryer and brown floors.

Please visit my website directly by copying and pasting this link directly into your browser: http://www.berensinteriors.com/ to learn more about this project and how we may work together!
This bright and cheerful laundry room will make doing laundry enjoyable. The frog wallpaper gives a funky cool vibe! Robert Naik Photography.
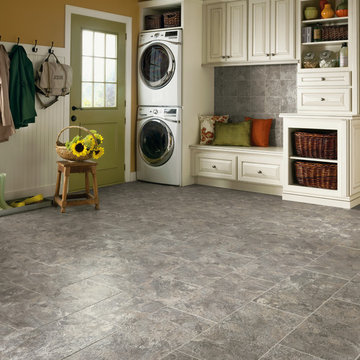
Inspiration for a large classic utility room in Raleigh with raised-panel cabinets, white cabinets, yellow walls, ceramic flooring, a stacked washer and dryer and grey floors.
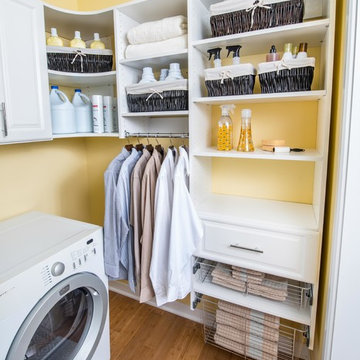
Made of furniture grade melamine, Organized Living Classica organizes spaces throughout the home. From closets, pantries, laundry rooms, office and more. Learn more about Classica;'s features and benefits here: http://organizedliving.com/home/products/classica/features-benefits
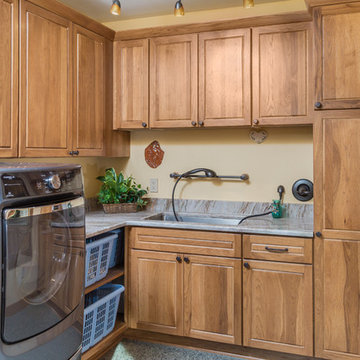
DMD Photography
Small traditional l-shaped separated utility room in Other with a submerged sink, raised-panel cabinets, medium wood cabinets, granite worktops, yellow walls, concrete flooring and a side by side washer and dryer.
Small traditional l-shaped separated utility room in Other with a submerged sink, raised-panel cabinets, medium wood cabinets, granite worktops, yellow walls, concrete flooring and a side by side washer and dryer.
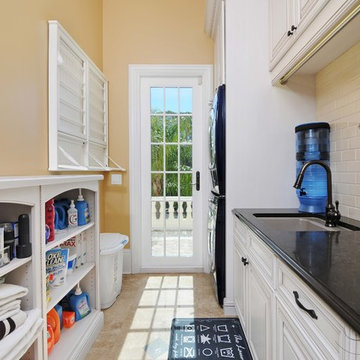
Rickie Agapito
Large traditional galley separated utility room in Tampa with a submerged sink, raised-panel cabinets, white cabinets, engineered stone countertops, yellow walls, marble flooring and a stacked washer and dryer.
Large traditional galley separated utility room in Tampa with a submerged sink, raised-panel cabinets, white cabinets, engineered stone countertops, yellow walls, marble flooring and a stacked washer and dryer.

Custom laundry room with side by side washer and dryer and custom shelving. Bottom slide out drawer keeps litter box hidden from sight and an exhaust fan that gets rid of the smell!

Before we redesigned the basement of this charming but compact 1950's North Vancouver home, this space was an unfinished utility room that housed nothing more than an outdated furnace and hot water tank. Since space was at a premium we recommended replacing the furnace with a high efficiency model and converting the hot water tank to an on-demand system, both of which could be housed in the adjacent crawl space. That left room for a generous laundry room conveniently located at the back entrance of the house where family members returning from a mountain bike ride can undress, drop muddy clothes into the washing machine and proceed to shower in the bathroom just across the hall. Interior Design by Lori Steeves of Simply Home Decorating. Photos by Tracey Ayton Photography.
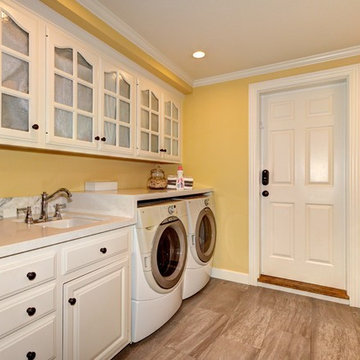
Large classic galley separated utility room in San Francisco with a submerged sink, raised-panel cabinets, white cabinets, composite countertops, yellow walls, porcelain flooring, a side by side washer and dryer, brown floors and white worktops.
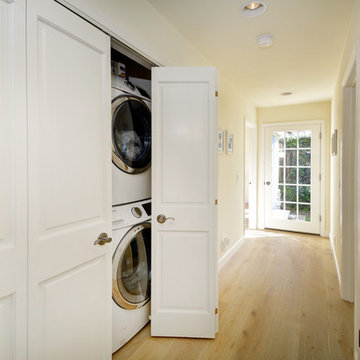
Inspiration for a small rustic galley laundry cupboard in San Francisco with light hardwood flooring, a stacked washer and dryer, white cabinets, yellow walls, brown floors and raised-panel cabinets.
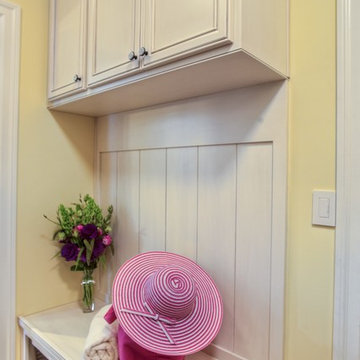
Design ideas for a medium sized traditional galley separated utility room in San Francisco with raised-panel cabinets, white cabinets, yellow walls and porcelain flooring.
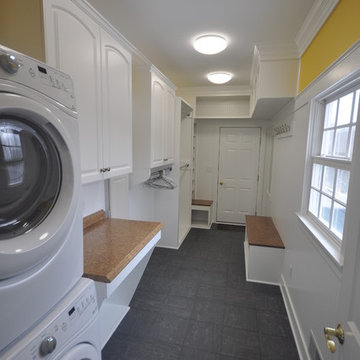
Ryan E Swierczynski
Small classic galley utility room in Other with raised-panel cabinets, white cabinets, laminate countertops, yellow walls, ceramic flooring and a stacked washer and dryer.
Small classic galley utility room in Other with raised-panel cabinets, white cabinets, laminate countertops, yellow walls, ceramic flooring and a stacked washer and dryer.
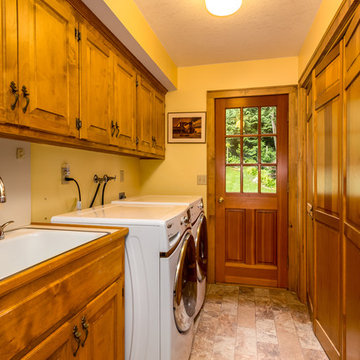
Inspiration for a large farmhouse galley utility room in Seattle with a built-in sink, raised-panel cabinets, medium wood cabinets, laminate countertops, yellow walls and a side by side washer and dryer.
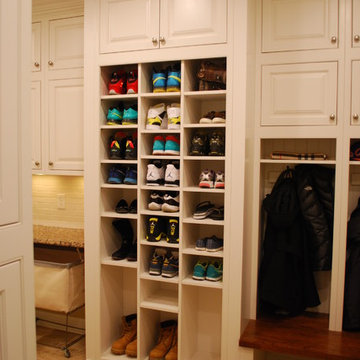
Photo of a large traditional utility room in Cleveland with a submerged sink, raised-panel cabinets, white cabinets, engineered stone countertops, yellow walls, porcelain flooring and a side by side washer and dryer.
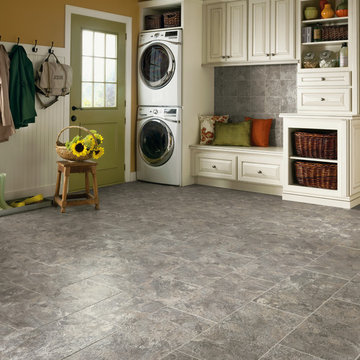
Inspiration for a large country single-wall utility room in Philadelphia with raised-panel cabinets, white cabinets, yellow walls, porcelain flooring, a stacked washer and dryer and grey floors.
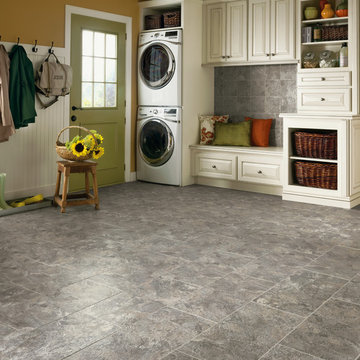
Inspiration for a large traditional single-wall utility room in Nashville with raised-panel cabinets, white cabinets, yellow walls, vinyl flooring and a stacked washer and dryer.

Small classic u-shaped separated utility room in Los Angeles with raised-panel cabinets, green cabinets, tile countertops, multi-coloured splashback, yellow walls, a built-in sink, porcelain flooring, a stacked washer and dryer, black floors and red worktops.
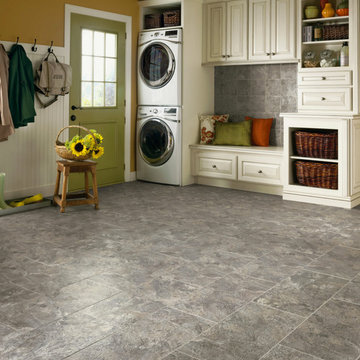
Photo of a large shabby-chic style single-wall utility room in New York with raised-panel cabinets, white cabinets, yellow walls, a stacked washer and dryer, ceramic flooring and grey floors.
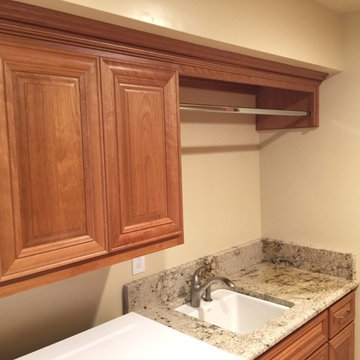
Inspiration for a galley utility room in Other with a submerged sink, raised-panel cabinets, medium wood cabinets, granite worktops, yellow walls, travertine flooring and a side by side washer and dryer.
Utility Room with Raised-panel Cabinets and Yellow Walls Ideas and Designs
1