Utility Room with a Double-bowl Sink and Recessed-panel Cabinets Ideas and Designs
Refine by:
Budget
Sort by:Popular Today
1 - 20 of 32 photos
Item 1 of 3

the mudroom was even with the first floor and included an interior stairway down to the garage level. Careful consideration was taken into account when laying out the wall and ceiling paneling to make sure all the beads align.

Design ideas for a medium sized modern single-wall laundry cupboard in New York with recessed-panel cabinets, white cabinets, granite worktops, beige walls, laminate floors, a side by side washer and dryer, grey floors, white worktops and a double-bowl sink.
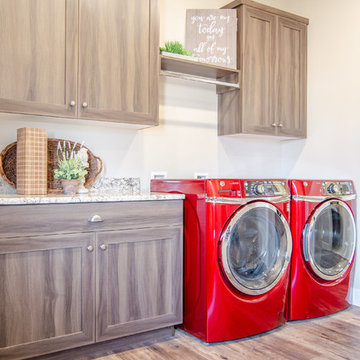
Large farmhouse single-wall utility room in Salt Lake City with a double-bowl sink, recessed-panel cabinets, granite worktops and a side by side washer and dryer.
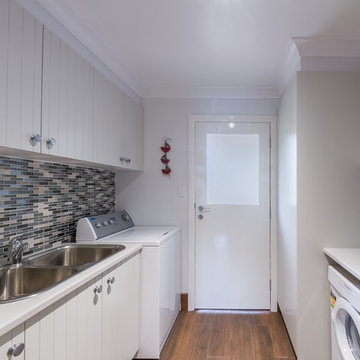
Hot water service is concealed inside a walk in cupboard to the right of external door making for a very tidy room.
Photo by Brent Young Photography
Photo of a small contemporary galley separated utility room in Sydney with a double-bowl sink, recessed-panel cabinets, white cabinets, laminate countertops, medium hardwood flooring and grey walls.
Photo of a small contemporary galley separated utility room in Sydney with a double-bowl sink, recessed-panel cabinets, white cabinets, laminate countertops, medium hardwood flooring and grey walls.
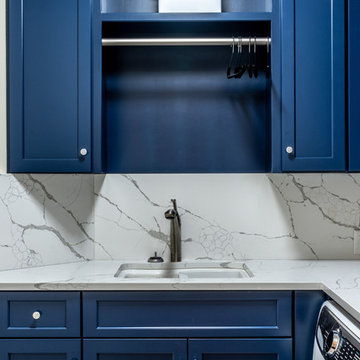
The Calcutta quartz backsplash was taken up to meet the bottom of the cabinets, making clean up a breeze.
Small classic separated utility room in Charleston with a double-bowl sink, recessed-panel cabinets, blue cabinets, quartz worktops, a side by side washer and dryer and white worktops.
Small classic separated utility room in Charleston with a double-bowl sink, recessed-panel cabinets, blue cabinets, quartz worktops, a side by side washer and dryer and white worktops.
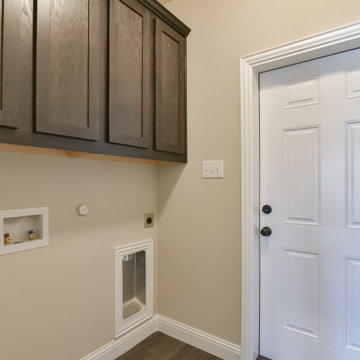
Design ideas for a small country single-wall separated utility room in Dallas with a double-bowl sink, recessed-panel cabinets, black cabinets, grey walls, vinyl flooring, a stacked washer and dryer and grey floors.
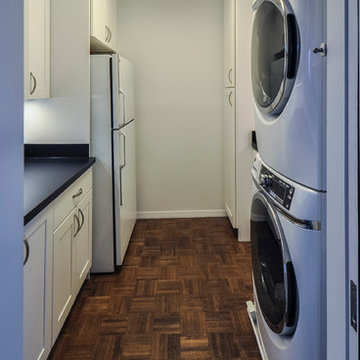
Laundry / Pantry storage room built in former originla kitchen space of second unit combined to make a large double apartment.
Inspiration for a medium sized modern galley utility room in Baltimore with a double-bowl sink, recessed-panel cabinets, white cabinets, laminate countertops, white walls, medium hardwood flooring, a stacked washer and dryer, grey floors and black worktops.
Inspiration for a medium sized modern galley utility room in Baltimore with a double-bowl sink, recessed-panel cabinets, white cabinets, laminate countertops, white walls, medium hardwood flooring, a stacked washer and dryer, grey floors and black worktops.
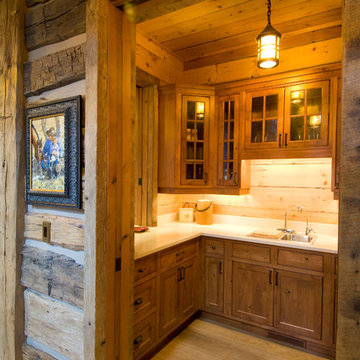
Scott Amundson Photography
Rustic separated utility room in Minneapolis with a double-bowl sink, recessed-panel cabinets, medium wood cabinets, beige walls and light hardwood flooring.
Rustic separated utility room in Minneapolis with a double-bowl sink, recessed-panel cabinets, medium wood cabinets, beige walls and light hardwood flooring.
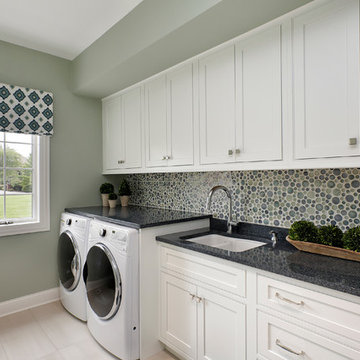
The bubbly blue and green backsplash in this cheerful and efficient laundry room ties together the room, taking its cues from the navy blue Zodiaq countertop, the flat Roman valance and the gray-infused green of the walls. An abundance of recessed-panel while cabinets and drawers keeps everything organized and at hand, while there is plenty of space for folding clothes. The front-loading washer and dryer provide surface space for another folding counter.
Photo by Larry Malvin
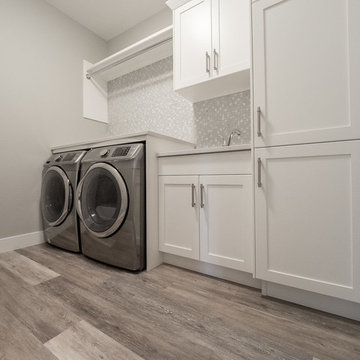
Home Builder Havana Homes
Design ideas for a large classic single-wall separated utility room in Edmonton with a double-bowl sink, recessed-panel cabinets, white cabinets, composite countertops, grey walls, vinyl flooring, a side by side washer and dryer and multi-coloured floors.
Design ideas for a large classic single-wall separated utility room in Edmonton with a double-bowl sink, recessed-panel cabinets, white cabinets, composite countertops, grey walls, vinyl flooring, a side by side washer and dryer and multi-coloured floors.
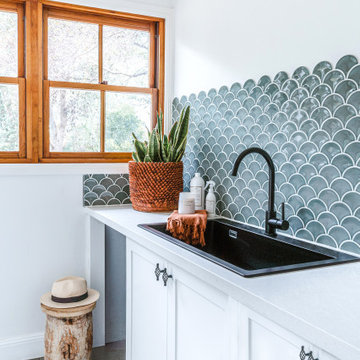
Photo of a nautical utility room in Other with a double-bowl sink, recessed-panel cabinets, white cabinets, blue splashback, ceramic splashback, white walls, grey floors and white worktops.
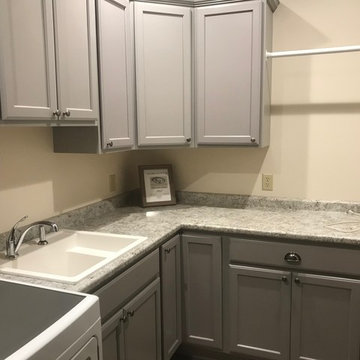
Staying on trend with gray and white, KSI Designer Matt Hibbard chose Merillat Classic Spring Valley Maple with Shale paint. and Wilsonart White Juparana laminate for this laundry room. Lots of room for laundry supplies and conveniently placed drying rack..
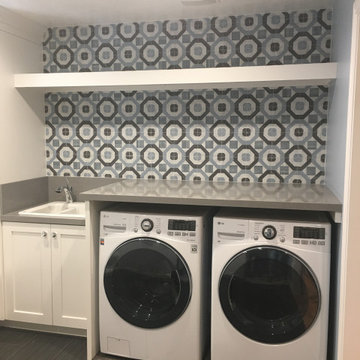
Beautiful Laundry room with a sink, barn doors, and lots of storage.
Design ideas for a medium sized traditional u-shaped separated utility room in Salt Lake City with a double-bowl sink, recessed-panel cabinets, white cabinets, engineered stone countertops, white walls, ceramic flooring, a side by side washer and dryer, grey floors and grey worktops.
Design ideas for a medium sized traditional u-shaped separated utility room in Salt Lake City with a double-bowl sink, recessed-panel cabinets, white cabinets, engineered stone countertops, white walls, ceramic flooring, a side by side washer and dryer, grey floors and grey worktops.
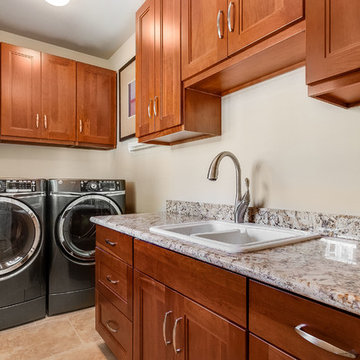
Photo of a medium sized classic single-wall separated utility room in Seattle with a double-bowl sink, recessed-panel cabinets, medium wood cabinets, granite worktops, beige walls, travertine flooring, a side by side washer and dryer and brown floors.
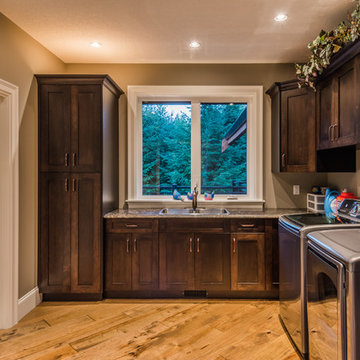
The finishes throughout the laundry room are high end but rustic, including Alder cabinetry, granite countertops, oil-rubbed bronze hardware, double bowl sink, and hickory hardwood flooring.
Artez photography
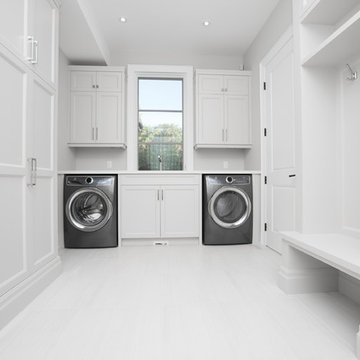
Exterior-Stephen King Photography
Inspiration for a large traditional u-shaped separated utility room in Toronto with a double-bowl sink, recessed-panel cabinets, white cabinets, engineered stone countertops, white walls, porcelain flooring and white floors.
Inspiration for a large traditional u-shaped separated utility room in Toronto with a double-bowl sink, recessed-panel cabinets, white cabinets, engineered stone countertops, white walls, porcelain flooring and white floors.
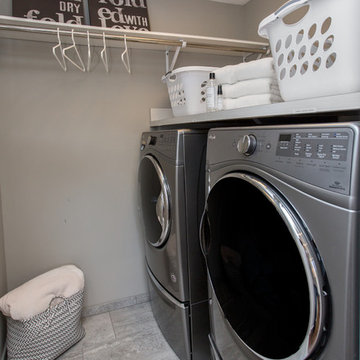
Some people remodel their kitchen, some remodel their master bath and some people do both and then some. These homeowners were ready to invest heavily in their home with a complete home remodel including kitchen, family room, powder room, laundry room, stairs, master bath and all flooring and mill work on the second floor plus many window replacements. While such an extensive remodel is more budget intense, it also gives the home a fresh, updated look at once. Enjoy this complete home transformation!
Photos by Jake Boyd Photo
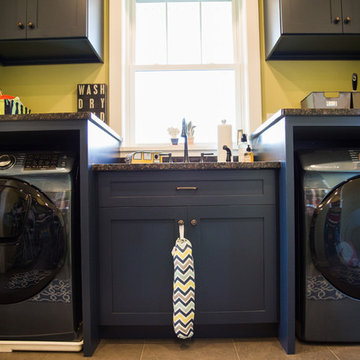
Design ideas for a medium sized traditional single-wall utility room in Other with a double-bowl sink, recessed-panel cabinets, blue cabinets, granite worktops, yellow walls, ceramic flooring, a side by side washer and dryer, beige floors and black worktops.
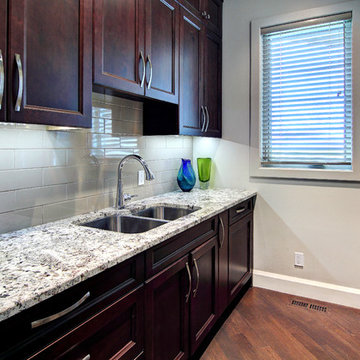
Inspiration for a large classic galley separated utility room in Calgary with a double-bowl sink, recessed-panel cabinets, dark wood cabinets, granite worktops, grey splashback, ceramic splashback, dark hardwood flooring, beige walls and a stacked washer and dryer.
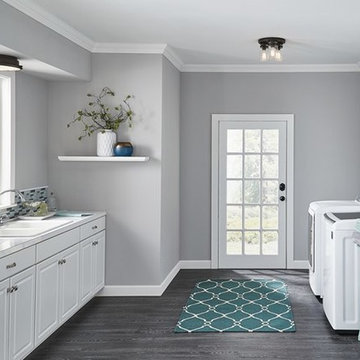
The vintage style of this 3 light flush mount ceiling light gives a beautifully modern treatment to the familiarity and comfort of canning jars. Used in groups or stand-alone, is a new touch of home in Olde Bronze. The LED 1 light flush mount ceiling light above the sink is a charming accent piece that provides nice light for the task at hand while complementing the space.
Utility Room with a Double-bowl Sink and Recessed-panel Cabinets Ideas and Designs
1