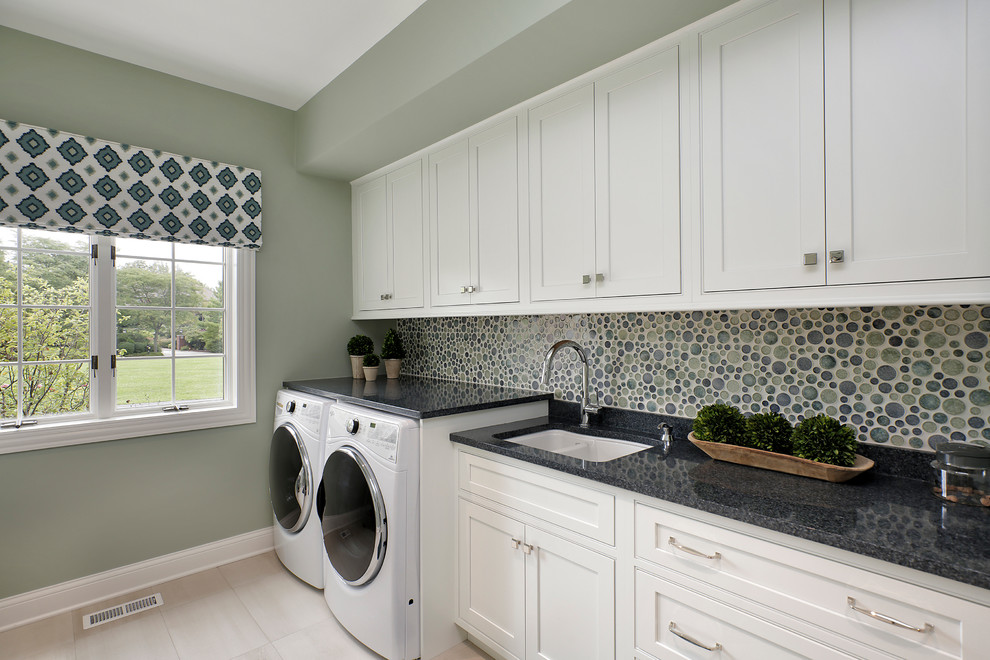
White Laundry Room with Blue and Green Accents, Custom Tile Backsplash,
Transitional Utility Room, Chicago
The bubbly blue and green backsplash in this cheerful and efficient laundry room ties together the room, taking its cues from the navy blue Zodiaq countertop, the flat Roman valance and the gray-infused green of the walls. An abundance of recessed-panel while cabinets and drawers keeps everything organized and at hand, while there is plenty of space for folding clothes. The front-loading washer and dryer provide surface space for another folding counter.
Photo by Larry Malvin

Tiles/backsplash