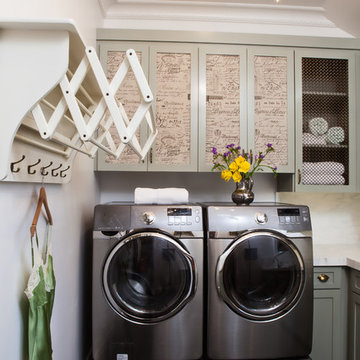Utility Room with Recessed-panel Cabinets and a Side By Side Washer and Dryer Ideas and Designs
Refine by:
Budget
Sort by:Popular Today
21 - 40 of 4,082 photos
Item 1 of 3

Photo Credit: David Cannon; Design: Michelle Mentzer
Instagram: @newriverbuildingco
Medium sized farmhouse l-shaped utility room in Atlanta with a belfast sink, recessed-panel cabinets, white cabinets, engineered stone countertops, white walls, concrete flooring, a side by side washer and dryer, grey floors and white worktops.
Medium sized farmhouse l-shaped utility room in Atlanta with a belfast sink, recessed-panel cabinets, white cabinets, engineered stone countertops, white walls, concrete flooring, a side by side washer and dryer, grey floors and white worktops.
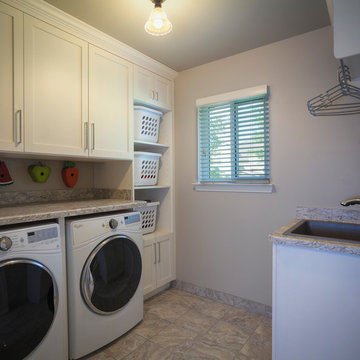
Glen Doone Photography
This is an example of a small contemporary galley separated utility room in Detroit with a belfast sink, white cabinets, granite worktops, beige walls, a side by side washer and dryer, beige floors, ceramic flooring and recessed-panel cabinets.
This is an example of a small contemporary galley separated utility room in Detroit with a belfast sink, white cabinets, granite worktops, beige walls, a side by side washer and dryer, beige floors, ceramic flooring and recessed-panel cabinets.

Design ideas for a medium sized traditional galley utility room in Charlotte with a submerged sink, recessed-panel cabinets, grey cabinets, marble worktops, dark hardwood flooring, a side by side washer and dryer and black walls.
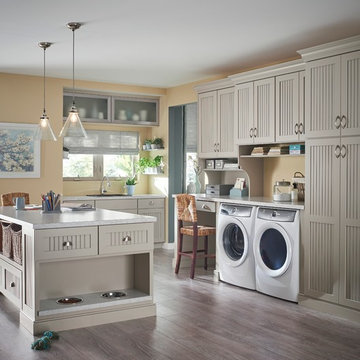
This is an example of a traditional utility room in Minneapolis with a built-in sink, dark hardwood flooring, a side by side washer and dryer, recessed-panel cabinets, grey cabinets and beige walls.

This laundry room is filled with custom cabinetry. The washer and dryer are raised above the floor for easy access and to allow room for laundry baskets below.
Interior Designer: Adams Interior Design
Photo by: Daniel Contelmo Jr.
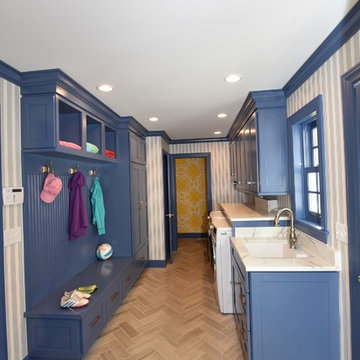
This laundry, mud room, pool bath combination space is hardworking! Storage for family jackets, sports equipment, cleaning supplies,, laundry, and even the dog crate fills this space. the family powder room (pool bath) squeeked into a narrow space at the end of the room and is punctuated by sunny yellow wall covering.

Design ideas for a medium sized traditional single-wall separated utility room in Seattle with a submerged sink, recessed-panel cabinets, grey cabinets, composite countertops, grey walls, dark hardwood flooring, a side by side washer and dryer and brown floors.
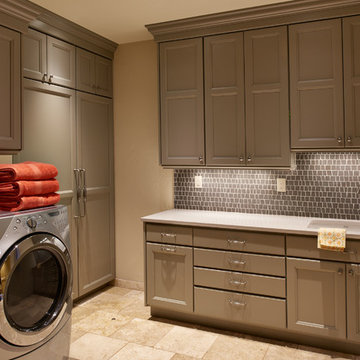
"Laundry room" doesn't begin to describe this beautiful, yet functional space. Gray cabinets and coordinating Island Stone glass backsplash. Heated travertine floor
Photo: Ron Ruscio

Amy E. Photography
Large classic u-shaped separated utility room in Phoenix with a submerged sink, recessed-panel cabinets, grey cabinets, composite countertops, ceramic flooring, a side by side washer and dryer, multi-coloured floors and grey walls.
Large classic u-shaped separated utility room in Phoenix with a submerged sink, recessed-panel cabinets, grey cabinets, composite countertops, ceramic flooring, a side by side washer and dryer, multi-coloured floors and grey walls.

Moehl Millwork provided cabinetry made by Waypoint Living Spaces for this hidden laundry room. The cabinets are stained the color chocolate on cherry. The door series is 630.
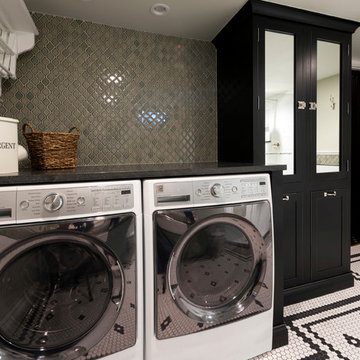
The laundry facilities are located in the basement bathroom. The same countertop and tile was carried over to this wall to connect the multi-use room.

Photosynthesis Studio
Design ideas for a large country galley utility room in Atlanta with white cabinets, engineered stone countertops, grey walls, porcelain flooring, a side by side washer and dryer and recessed-panel cabinets.
Design ideas for a large country galley utility room in Atlanta with white cabinets, engineered stone countertops, grey walls, porcelain flooring, a side by side washer and dryer and recessed-panel cabinets.

This is an example of a medium sized rustic galley separated utility room in Atlanta with a submerged sink, recessed-panel cabinets, granite worktops, beige walls, porcelain flooring, a side by side washer and dryer and beige cabinets.

Utility cabinet in Laundry Room
Inspiration for a large scandinavian utility room in Chicago with grey cabinets, engineered stone countertops, grey walls, medium hardwood flooring, a side by side washer and dryer and recessed-panel cabinets.
Inspiration for a large scandinavian utility room in Chicago with grey cabinets, engineered stone countertops, grey walls, medium hardwood flooring, a side by side washer and dryer and recessed-panel cabinets.

PhotoSynthesis Studio
Photo of a country single-wall separated utility room in Atlanta with a submerged sink, recessed-panel cabinets, white cabinets, a side by side washer and dryer and grey worktops.
Photo of a country single-wall separated utility room in Atlanta with a submerged sink, recessed-panel cabinets, white cabinets, a side by side washer and dryer and grey worktops.

Neal's Design Remodel
Design ideas for a classic single-wall utility room in Cincinnati with a built-in sink, recessed-panel cabinets, medium wood cabinets, laminate countertops, lino flooring, a side by side washer and dryer and brown walls.
Design ideas for a classic single-wall utility room in Cincinnati with a built-in sink, recessed-panel cabinets, medium wood cabinets, laminate countertops, lino flooring, a side by side washer and dryer and brown walls.
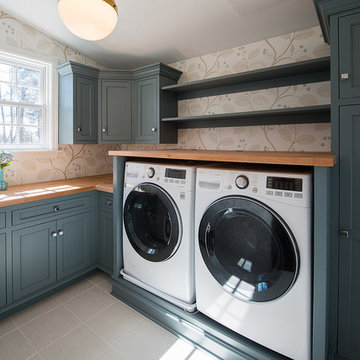
Custom painted cabinets with wallpaper in new laundry room.
Photo of a classic l-shaped separated utility room in Philadelphia with a built-in sink, blue cabinets, wood worktops, multi-coloured walls, porcelain flooring, a side by side washer and dryer and recessed-panel cabinets.
Photo of a classic l-shaped separated utility room in Philadelphia with a built-in sink, blue cabinets, wood worktops, multi-coloured walls, porcelain flooring, a side by side washer and dryer and recessed-panel cabinets.

Our carpenters labored every detail from chainsaws to the finest of chisels and brad nails to achieve this eclectic industrial design. This project was not about just putting two things together, it was about coming up with the best solutions to accomplish the overall vision. A true meeting of the minds was required around every turn to achieve "rough" in its most luxurious state.
PhotographerLink

Robert Lauten
Large classic galley utility room in DC Metro with a submerged sink, granite worktops, grey walls, a side by side washer and dryer, recessed-panel cabinets and dark wood cabinets.
Large classic galley utility room in DC Metro with a submerged sink, granite worktops, grey walls, a side by side washer and dryer, recessed-panel cabinets and dark wood cabinets.
Utility Room with Recessed-panel Cabinets and a Side By Side Washer and Dryer Ideas and Designs
2
