Utility Room with Recessed-panel Cabinets and All Styles of Cabinet Ideas and Designs
Refine by:
Budget
Sort by:Popular Today
21 - 40 of 5,760 photos
Item 1 of 3

Martha O'Hara Interiors, Interior Design & Photo Styling | Troy Thies, Photography | Swan Architecture, Architect | Great Neighborhood Homes, Builder
Please Note: All “related,” “similar,” and “sponsored” products tagged or listed by Houzz are not actual products pictured. They have not been approved by Martha O’Hara Interiors nor any of the professionals credited. For info about our work: design@oharainteriors.com

Traditional galley utility room in Milwaukee with recessed-panel cabinets, white cabinets, wood worktops, grey walls, a side by side washer and dryer and black floors.
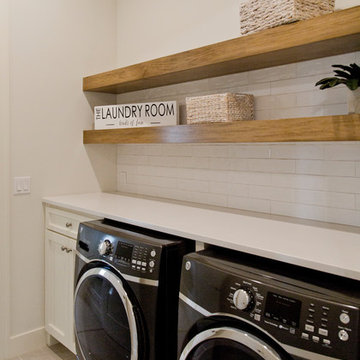
Design ideas for a large modern single-wall separated utility room in Kansas City with recessed-panel cabinets, white cabinets, beige walls, ceramic flooring, a side by side washer and dryer, grey floors and white worktops.
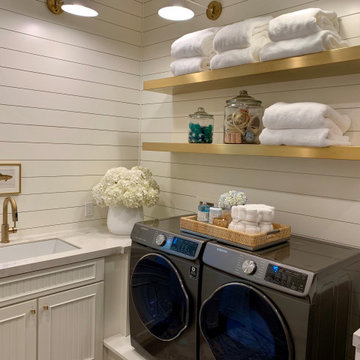
www.lowellcustomhomes.com - This beautiful home was in need of a few updates on a tight schedule. Under the watchful eye of Superintendent Dennis www.LowellCustomHomes.com Retractable screens, invisible glass panels, indoor outdoor living area porch. Levine we made the deadline with stunning results. We think you'll be impressed with this remodel that included a makeover of the main living areas including the entry, great room, kitchen, bedrooms, baths, porch, lower level and more!

Versatile Imaging
Large classic l-shaped separated utility room in Dallas with a built-in sink, recessed-panel cabinets, white cabinets, soapstone worktops, white walls, porcelain flooring, a side by side washer and dryer, multi-coloured floors and black worktops.
Large classic l-shaped separated utility room in Dallas with a built-in sink, recessed-panel cabinets, white cabinets, soapstone worktops, white walls, porcelain flooring, a side by side washer and dryer, multi-coloured floors and black worktops.

Design ideas for a classic separated utility room in Seattle with a belfast sink, recessed-panel cabinets, white cabinets, white walls, grey floors and black worktops.
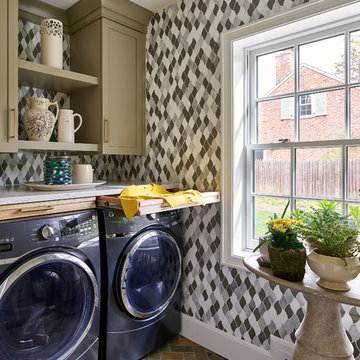
A new laundry room, accessed through a pocket door just off of the new kitchen.
Photography (c) Jeffrey Totaro.
Medium sized traditional separated utility room in Philadelphia with recessed-panel cabinets, composite countertops, a side by side washer and dryer, white worktops, brown floors, slate flooring and green cabinets.
Medium sized traditional separated utility room in Philadelphia with recessed-panel cabinets, composite countertops, a side by side washer and dryer, white worktops, brown floors, slate flooring and green cabinets.
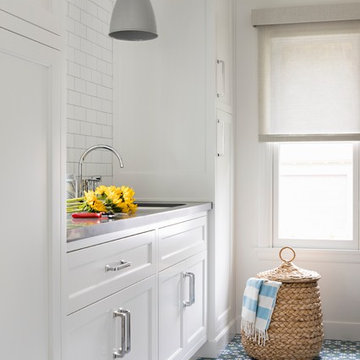
Medium sized traditional utility room in Los Angeles with a submerged sink, white cabinets, white walls, ceramic flooring, multi-coloured floors, recessed-panel cabinets and grey worktops.

A small, dark outdated laundry room in Hollywood Hills needed a refresh with additional hanging and shelf space. Creative owners not afraid of color. Accent wall wallpaper by Cole and Son. Custom cabinetry painted Amazon Soil by Benjamin Moore. Arctic White Quartz countertop. Walls Whispering Spring by Benjamin Moore. Electrolux Perfect Steam washer dryer with storage drawers. Quartz countertop. Photo by Amy Bartlam

Meagan Larsen Photography
Photo of a modern galley utility room in Denver with a submerged sink, recessed-panel cabinets, white cabinets, marble worktops, grey walls, medium hardwood flooring, a stacked washer and dryer, brown floors and white worktops.
Photo of a modern galley utility room in Denver with a submerged sink, recessed-panel cabinets, white cabinets, marble worktops, grey walls, medium hardwood flooring, a stacked washer and dryer, brown floors and white worktops.

A light and airy laundry room doubles as a mudroom in this rustic and nautical modern farmhouse. Photo by Dane Meyer.
Inspiration for a large farmhouse galley utility room in Seattle with a belfast sink, recessed-panel cabinets, white cabinets, marble worktops, white walls, grey floors and white worktops.
Inspiration for a large farmhouse galley utility room in Seattle with a belfast sink, recessed-panel cabinets, white cabinets, marble worktops, white walls, grey floors and white worktops.

Roberto Garcia Photography
Photo of a medium sized contemporary single-wall separated utility room in Los Angeles with a submerged sink, recessed-panel cabinets, white cabinets, grey walls, dark hardwood flooring, a side by side washer and dryer, brown floors, grey worktops and engineered stone countertops.
Photo of a medium sized contemporary single-wall separated utility room in Los Angeles with a submerged sink, recessed-panel cabinets, white cabinets, grey walls, dark hardwood flooring, a side by side washer and dryer, brown floors, grey worktops and engineered stone countertops.
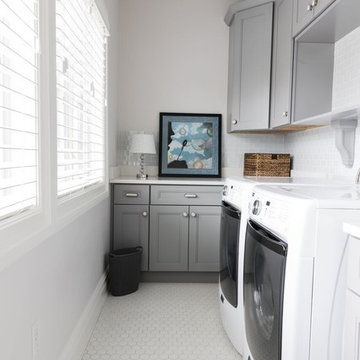
Photo of a small traditional single-wall separated utility room in New York with a submerged sink, recessed-panel cabinets, grey cabinets, composite countertops, grey walls, porcelain flooring, a side by side washer and dryer, white floors and white worktops.

This is an example of a medium sized traditional galley utility room in Milwaukee with a belfast sink, recessed-panel cabinets, white cabinets, grey walls, ceramic flooring, a concealed washer and dryer, brown floors and grey worktops.

Builder: Segard Builders
Photographer: Ashley Avila Photography
Symmetry and traditional sensibilities drive this homes stately style. Flanking garages compliment a grand entrance and frame a roundabout style motor court. On axis, and centered on the homes roofline is a traditional A-frame dormer. The walkout rear elevation is covered by a paired column gallery that is connected to the main levels living, dining, and master bedroom. Inside, the foyer is centrally located, and flanked to the right by a grand staircase. To the left of the foyer is the homes private master suite featuring a roomy study, expansive dressing room, and bedroom. The dining room is surrounded on three sides by large windows and a pair of French doors open onto a separate outdoor grill space. The kitchen island, with seating for seven, is strategically placed on axis to the living room fireplace and the dining room table. Taking a trip down the grand staircase reveals the lower level living room, which serves as an entertainment space between the private bedrooms to the left and separate guest bedroom suite to the right. Rounding out this plans key features is the attached garage, which has its own separate staircase connecting it to the lower level as well as the bonus room above.

Builder: John Kraemer & Sons | Architecture: Sharratt Design | Landscaping: Yardscapes | Photography: Landmark Photography
This is an example of a large classic galley utility room in Minneapolis with a submerged sink, recessed-panel cabinets, grey cabinets, marble worktops, porcelain flooring, a stacked washer and dryer, beige floors and green walls.
This is an example of a large classic galley utility room in Minneapolis with a submerged sink, recessed-panel cabinets, grey cabinets, marble worktops, porcelain flooring, a stacked washer and dryer, beige floors and green walls.

Photo of a large classic separated utility room in Other with a built-in sink, white cabinets, engineered stone countertops, grey walls, dark hardwood flooring, grey floors and recessed-panel cabinets.
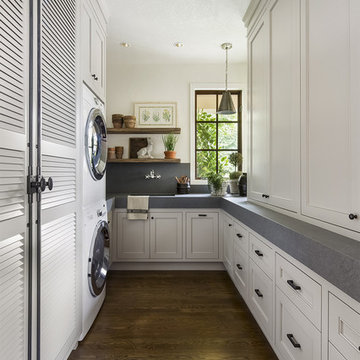
Photo of a classic u-shaped utility room in Portland with a submerged sink, recessed-panel cabinets, white cabinets, white walls, dark hardwood flooring, a stacked washer and dryer and grey worktops.

Design ideas for a large modern single-wall separated utility room in New York with a submerged sink, recessed-panel cabinets, white cabinets, composite countertops, white walls, porcelain flooring and a side by side washer and dryer.

Photography: Ben Gebo
Design ideas for a medium sized classic utility room in Boston with an integrated sink, recessed-panel cabinets, white cabinets, wood worktops, white walls, light hardwood flooring, a side by side washer and dryer and beige floors.
Design ideas for a medium sized classic utility room in Boston with an integrated sink, recessed-panel cabinets, white cabinets, wood worktops, white walls, light hardwood flooring, a side by side washer and dryer and beige floors.
Utility Room with Recessed-panel Cabinets and All Styles of Cabinet Ideas and Designs
2