Utility Room with Recessed-panel Cabinets and Black Cabinets Ideas and Designs
Refine by:
Budget
Sort by:Popular Today
1 - 20 of 69 photos
Item 1 of 3

Large laundry room with a large sink, black cabinetry and plenty of room for folding and hanging clothing.
Inspiration for a large country galley separated utility room in Chicago with a built-in sink, recessed-panel cabinets, black cabinets, grey walls, porcelain flooring, a side by side washer and dryer and multi-coloured floors.
Inspiration for a large country galley separated utility room in Chicago with a built-in sink, recessed-panel cabinets, black cabinets, grey walls, porcelain flooring, a side by side washer and dryer and multi-coloured floors.

White & Black farmhouse inspired Kitchen with pops of color.
This is an example of a classic utility room in Portland with a submerged sink, recessed-panel cabinets, black cabinets, composite countertops, white splashback, ceramic splashback, dark hardwood flooring, black floors and white worktops.
This is an example of a classic utility room in Portland with a submerged sink, recessed-panel cabinets, black cabinets, composite countertops, white splashback, ceramic splashback, dark hardwood flooring, black floors and white worktops.

This is an example of a large farmhouse single-wall separated utility room in Charleston with a submerged sink, recessed-panel cabinets, black cabinets, marble worktops, white walls, porcelain flooring, a side by side washer and dryer, multi-coloured floors and grey worktops.
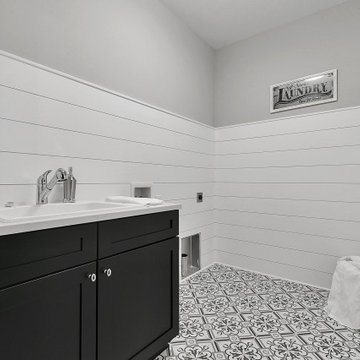
I'll do laundry in here all day.
Medium sized traditional single-wall separated utility room in Columbus with a built-in sink, recessed-panel cabinets, black cabinets, composite countertops, white walls, ceramic flooring, a side by side washer and dryer, multi-coloured floors and white worktops.
Medium sized traditional single-wall separated utility room in Columbus with a built-in sink, recessed-panel cabinets, black cabinets, composite countertops, white walls, ceramic flooring, a side by side washer and dryer, multi-coloured floors and white worktops.

LUXE HOME.
- In house custom profiled black polyurethane doors
- Caesarstone 'Pure White' bench top
- Pull out clothes hampers
- Blum hardware
- Herringbone marble tiled splashback
Sheree Bounassif, Kitchens By Emanuel

Contemporary Style
Architectural Photography - Ron Rosenzweig
Photo of a large contemporary single-wall utility room in Miami with a submerged sink, recessed-panel cabinets, black cabinets, marble worktops, beige walls, marble flooring and a side by side washer and dryer.
Photo of a large contemporary single-wall utility room in Miami with a submerged sink, recessed-panel cabinets, black cabinets, marble worktops, beige walls, marble flooring and a side by side washer and dryer.
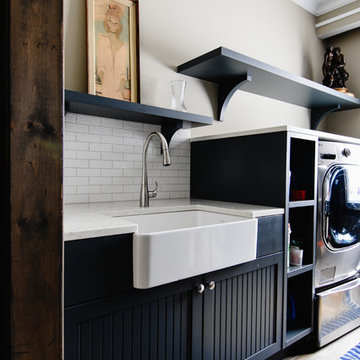
-WORKMAN CONSTRUCTION-
Design ideas for a medium sized farmhouse galley separated utility room in Montreal with a belfast sink, engineered stone countertops, beige walls, medium hardwood flooring, a side by side washer and dryer, recessed-panel cabinets, black cabinets and beige floors.
Design ideas for a medium sized farmhouse galley separated utility room in Montreal with a belfast sink, engineered stone countertops, beige walls, medium hardwood flooring, a side by side washer and dryer, recessed-panel cabinets, black cabinets and beige floors.
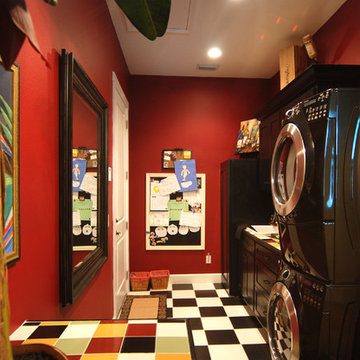
Inspiration for a medium sized eclectic single-wall separated utility room in Tampa with recessed-panel cabinets, black cabinets, red walls, lino flooring and a stacked washer and dryer.
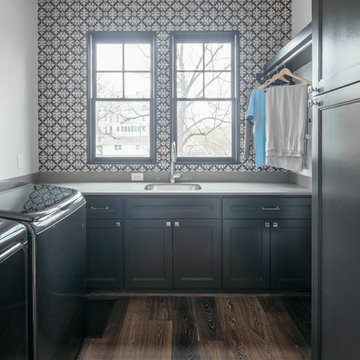
Medium sized traditional galley separated utility room in Houston with a submerged sink, recessed-panel cabinets, black cabinets, black walls, dark hardwood flooring, a side by side washer and dryer, brown floors and white worktops.
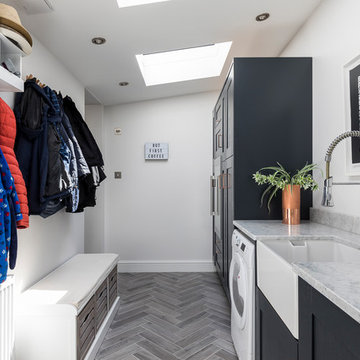
Photo of a medium sized contemporary separated utility room in London with a belfast sink, recessed-panel cabinets, marble worktops, grey floors and black cabinets.
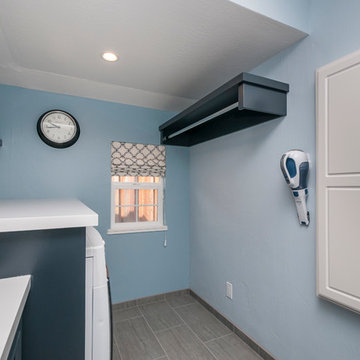
Ian Coleman
Photo of a medium sized classic single-wall utility room in San Francisco with a submerged sink, recessed-panel cabinets, black cabinets, engineered stone countertops, blue walls, porcelain flooring and a side by side washer and dryer.
Photo of a medium sized classic single-wall utility room in San Francisco with a submerged sink, recessed-panel cabinets, black cabinets, engineered stone countertops, blue walls, porcelain flooring and a side by side washer and dryer.
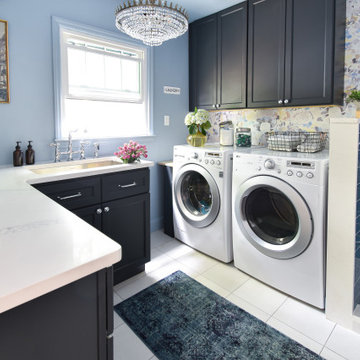
This is an example of a classic u-shaped utility room in Other with a submerged sink, recessed-panel cabinets, black cabinets, a side by side washer and dryer, white floors and white worktops.

This is an example of a medium sized traditional single-wall separated utility room in Atlanta with a belfast sink, recessed-panel cabinets, black cabinets, wood worktops, black splashback, stone tiled splashback, white walls, a side by side washer and dryer, green floors and beige worktops.

Huge laundry room with tons of storage. Custom tile walls, sink, hampers, and built in ironing board.
Photo of an expansive modern l-shaped separated utility room in Other with a belfast sink, recessed-panel cabinets, black cabinets, granite worktops, white walls, porcelain flooring, a side by side washer and dryer, beige floors and beige worktops.
Photo of an expansive modern l-shaped separated utility room in Other with a belfast sink, recessed-panel cabinets, black cabinets, granite worktops, white walls, porcelain flooring, a side by side washer and dryer, beige floors and beige worktops.
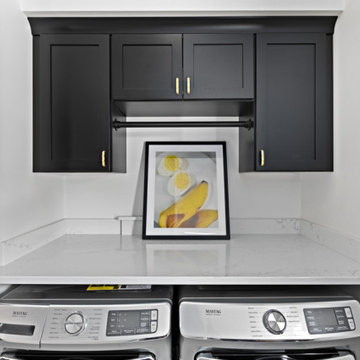
This is an example of a small contemporary single-wall separated utility room in Other with recessed-panel cabinets, black cabinets, quartz worktops, a side by side washer and dryer and white worktops.
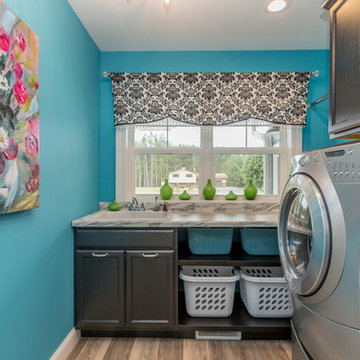
Stacy Koshak
Classic l-shaped separated utility room in Other with a built-in sink, recessed-panel cabinets, black cabinets, blue walls, light hardwood flooring, a side by side washer and dryer, beige floors and grey worktops.
Classic l-shaped separated utility room in Other with a built-in sink, recessed-panel cabinets, black cabinets, blue walls, light hardwood flooring, a side by side washer and dryer, beige floors and grey worktops.
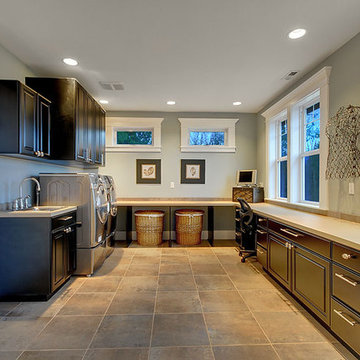
Laundry Room Design by Completely Designed, a Division of Completely Floored
This is an example of a traditional utility room in Seattle with recessed-panel cabinets, black cabinets, laminate countertops, porcelain flooring and grey floors.
This is an example of a traditional utility room in Seattle with recessed-panel cabinets, black cabinets, laminate countertops, porcelain flooring and grey floors.
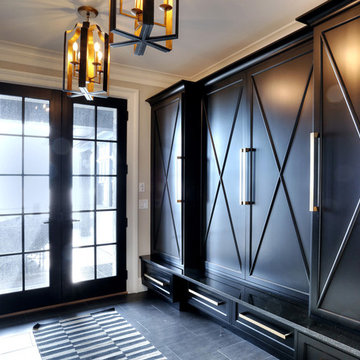
Russell Campaigne
Design ideas for a classic utility room in Bridgeport with recessed-panel cabinets, black cabinets, beige walls, porcelain flooring and grey floors.
Design ideas for a classic utility room in Bridgeport with recessed-panel cabinets, black cabinets, beige walls, porcelain flooring and grey floors.
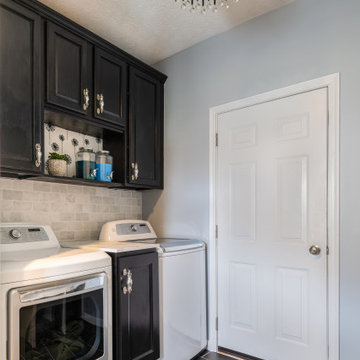
Small traditional galley utility room in Other with recessed-panel cabinets, black cabinets, engineered stone countertops, blue walls, ceramic flooring, a side by side washer and dryer and black floors.
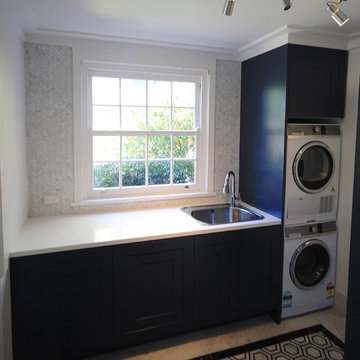
LUXE HOME.
- In house custom profiled black polyurethane doors
- Caesarstone 'Pure White' bench top
- Pull out clothes hampers
- Blum hardware
- Herringbone marble tiled splashback
Sheree Bounassif, Kitchens By Emanuel
Utility Room with Recessed-panel Cabinets and Black Cabinets Ideas and Designs
1