Utility Room with Recessed-panel Cabinets and Black Floors Ideas and Designs
Refine by:
Budget
Sort by:Popular Today
81 - 100 of 125 photos
Item 1 of 3
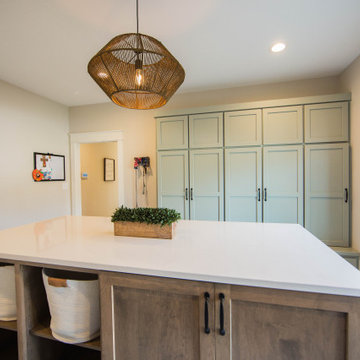
Custom storage in both the island and storage lockers makes organization a snap!
Photo of a large contemporary u-shaped utility room in Indianapolis with an utility sink, recessed-panel cabinets, medium wood cabinets, engineered stone countertops, beige walls, porcelain flooring, a stacked washer and dryer, black floors and beige worktops.
Photo of a large contemporary u-shaped utility room in Indianapolis with an utility sink, recessed-panel cabinets, medium wood cabinets, engineered stone countertops, beige walls, porcelain flooring, a stacked washer and dryer, black floors and beige worktops.
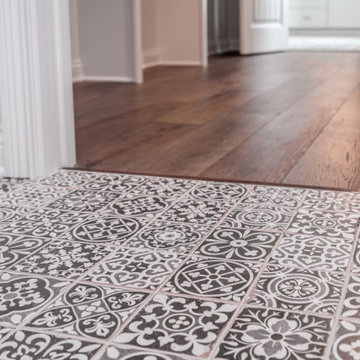
This is an example of a traditional separated utility room in Louisville with a built-in sink, recessed-panel cabinets, white cabinets, quartz worktops, white walls, ceramic flooring, black floors and grey worktops.
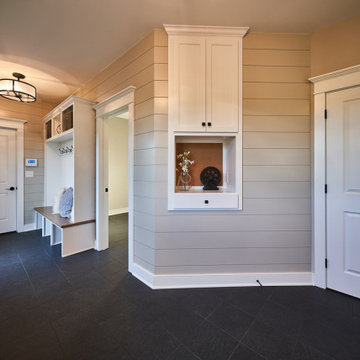
Photo of a contemporary utility room in Columbus with recessed-panel cabinets, white cabinets, grey walls, ceramic flooring, black floors, tongue and groove walls and a side by side washer and dryer.
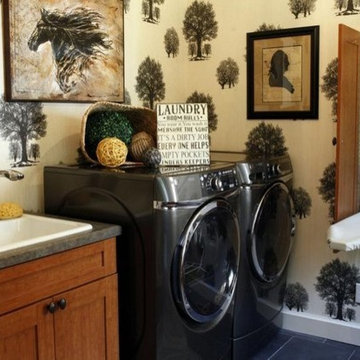
We created this custom laundry storage unsing Wild Cherry woodgrain melamine with Formica countertops. Note the wall-mounted ironing board.
Photo of a medium sized classic u-shaped separated utility room in Louisville with a built-in sink, recessed-panel cabinets, medium wood cabinets, laminate countertops, multi-coloured walls, slate flooring, a side by side washer and dryer and black floors.
Photo of a medium sized classic u-shaped separated utility room in Louisville with a built-in sink, recessed-panel cabinets, medium wood cabinets, laminate countertops, multi-coloured walls, slate flooring, a side by side washer and dryer and black floors.
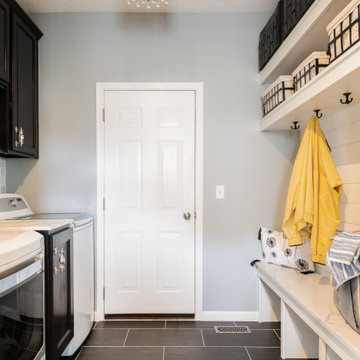
Photo of a small traditional galley utility room in Other with recessed-panel cabinets, black cabinets, engineered stone countertops, blue walls, ceramic flooring, a side by side washer and dryer and black floors.
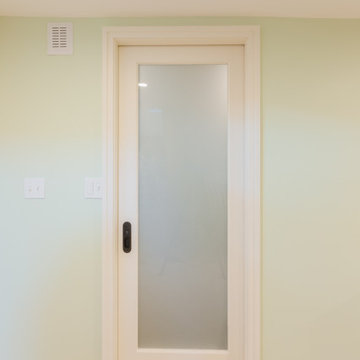
A bright and fun powder/laundry room incorporated into the basement.
This is an example of a small single-wall utility room in Portland with recessed-panel cabinets, light wood cabinets, blue walls, porcelain flooring, a side by side washer and dryer, black floors and wallpapered walls.
This is an example of a small single-wall utility room in Portland with recessed-panel cabinets, light wood cabinets, blue walls, porcelain flooring, a side by side washer and dryer, black floors and wallpapered walls.

White & Black farmhouse inspired Kitchen with pops of color.
This is an example of a classic utility room in Portland with a submerged sink, recessed-panel cabinets, black cabinets, composite countertops, white splashback, ceramic splashback, dark hardwood flooring, black floors and white worktops.
This is an example of a classic utility room in Portland with a submerged sink, recessed-panel cabinets, black cabinets, composite countertops, white splashback, ceramic splashback, dark hardwood flooring, black floors and white worktops.
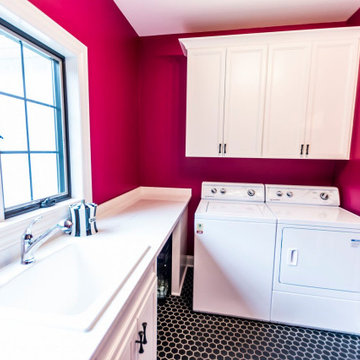
Brighten up your laundry room with a happy color and white cabinets. This never ending counter gives an abundance of work space. The dark octagon floor adds texture and style. Such a functional work space makes laundry a breeze! if you'd like more inspiration, click the link or contact us!
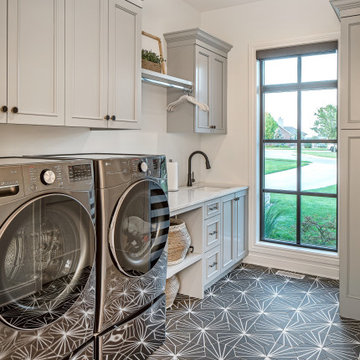
Photo of an expansive traditional u-shaped separated utility room in Omaha with a submerged sink, recessed-panel cabinets, beige cabinets, engineered stone countertops, white walls, ceramic flooring, a side by side washer and dryer, black floors and white worktops.
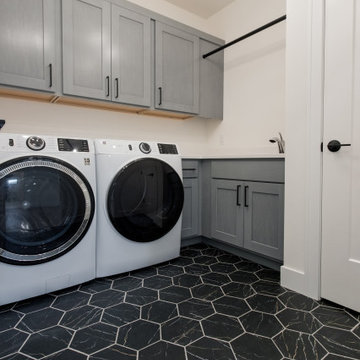
Base & Upper Cabinetry: Urban on Poplar by Aspect Cabinetry
Photo of a l-shaped utility room in Other with recessed-panel cabinets, engineered stone countertops, ceramic flooring, a side by side washer and dryer and black floors.
Photo of a l-shaped utility room in Other with recessed-panel cabinets, engineered stone countertops, ceramic flooring, a side by side washer and dryer and black floors.
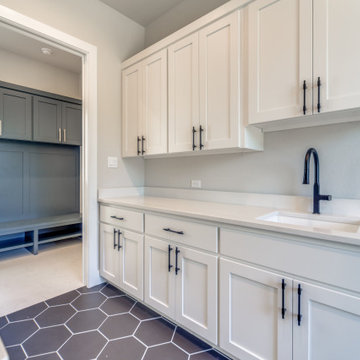
Belle Oaks — Bulverde, TX
We'd be ecstatic to design-build yours too!
☎️ 210-387-6109 ✉️ sales@genuinecustomhomes.com
Photo of a large modern galley utility room in Austin with a submerged sink, recessed-panel cabinets, white cabinets, engineered stone countertops, white splashback, engineered quartz splashback, grey walls, ceramic flooring, a side by side washer and dryer, black floors and white worktops.
Photo of a large modern galley utility room in Austin with a submerged sink, recessed-panel cabinets, white cabinets, engineered stone countertops, white splashback, engineered quartz splashback, grey walls, ceramic flooring, a side by side washer and dryer, black floors and white worktops.
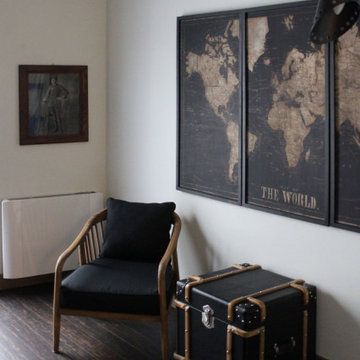
Questo ambiente dove è presente un armadio che contiene le ceste per le biancherie e il ferro da stiro è adibito a lavanderia. Un concetto nuovo di spazio dedicato alla stiratura dove è presente anche un angolo dedicato al relax.
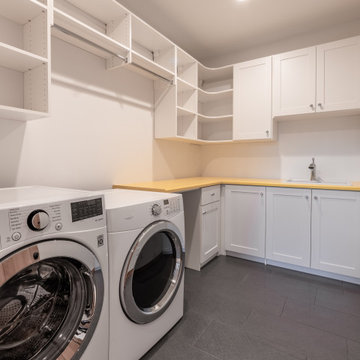
This is an example of a large classic l-shaped separated utility room in Other with a built-in sink, recessed-panel cabinets, white cabinets, laminate countertops, white walls, porcelain flooring, a side by side washer and dryer, black floors and yellow worktops.
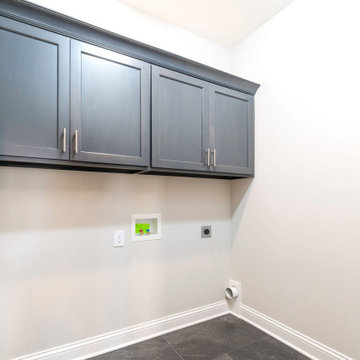
Design ideas for an urban single-wall separated utility room in Huntington with recessed-panel cabinets, grey cabinets, beige walls, ceramic flooring, a side by side washer and dryer and black floors.
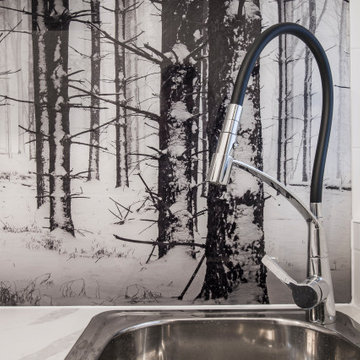
Inspiration for a large modern single-wall utility room in Sydney with a built-in sink, recessed-panel cabinets, white cabinets, engineered stone countertops, red splashback, glass sheet splashback, white walls, ceramic flooring, an integrated washer and dryer, black floors, white worktops and a coffered ceiling.
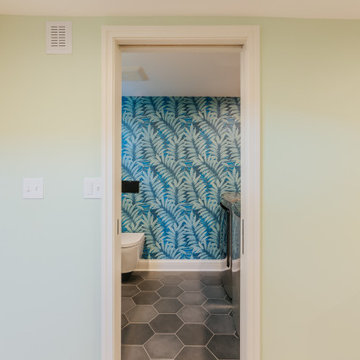
A bright and fun powder/laundry room incorporated into the basement.
Photo of a small single-wall utility room in Portland with recessed-panel cabinets, light wood cabinets, blue walls, porcelain flooring, a side by side washer and dryer, black floors and wallpapered walls.
Photo of a small single-wall utility room in Portland with recessed-panel cabinets, light wood cabinets, blue walls, porcelain flooring, a side by side washer and dryer, black floors and wallpapered walls.
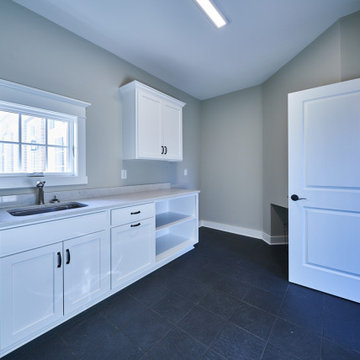
Contemporary galley utility room in Columbus with recessed-panel cabinets, white cabinets, laminate countertops, grey walls, ceramic flooring, black floors, white worktops, a submerged sink and a side by side washer and dryer.
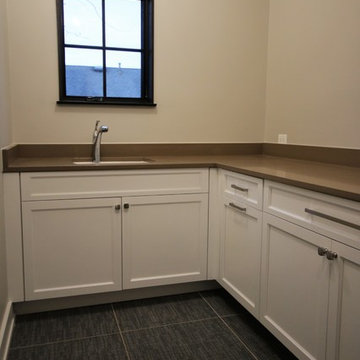
Photo of a medium sized traditional l-shaped separated utility room in Chicago with a submerged sink, recessed-panel cabinets, white cabinets, composite countertops, beige walls, porcelain flooring, black floors and brown worktops.
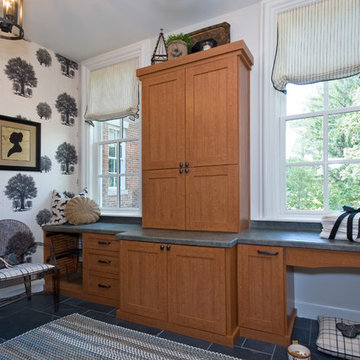
We created this custom laundry storage unsing Wild Cherry woodgrain melamine with Formica countertops. Note the wall-mounted ironing board.
Medium sized traditional u-shaped separated utility room in Louisville with a built-in sink, recessed-panel cabinets, medium wood cabinets, laminate countertops, multi-coloured walls, slate flooring, a side by side washer and dryer and black floors.
Medium sized traditional u-shaped separated utility room in Louisville with a built-in sink, recessed-panel cabinets, medium wood cabinets, laminate countertops, multi-coloured walls, slate flooring, a side by side washer and dryer and black floors.
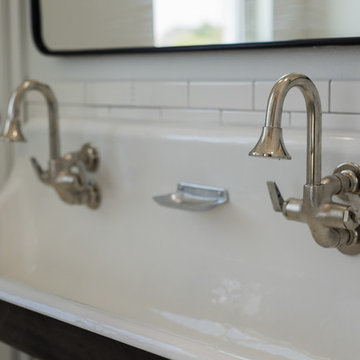
This is an example of a large classic single-wall separated utility room in Dallas with white walls, recessed-panel cabinets, white cabinets, granite worktops, ceramic flooring, an integrated washer and dryer, black floors and white worktops.
Utility Room with Recessed-panel Cabinets and Black Floors Ideas and Designs
5