Utility Room with Recessed-panel Cabinets and Blue Walls Ideas and Designs
Refine by:
Budget
Sort by:Popular Today
1 - 20 of 362 photos
Item 1 of 3

This laundry room in Scotch Plains, NJ, is just outside the master suite. Barn doors provide visual and sound screening. Galaxy Building, In House Photography.
Mid-sized transitional single-wall light wood floor and brown floor laundry closet photo in Newark with recessed-panel cabinets, white cabinets, wood countertops, blue backsplash, blue walls, a stacked washer/dryer and brown countertops - Houzz

This long narrow laundry room was transformed into amazing storage for a family with 3 baseball playing boys. Lots of storage for sports equipment and shoes and a beautiful dedicated laundry area.

Let there be light. There will be in this sunny style designed to capture amazing views as well as every ray of sunlight throughout the day. Architectural accents of the past give this modern barn-inspired design a historical look and importance. Custom details enhance both the exterior and interior, giving this home real curb appeal. Decorative brackets and large windows surround the main entrance, welcoming friends and family to the handsome board and batten exterior, which also features a solid stone foundation, varying symmetrical roof lines with interesting pitches, trusses, and a charming cupola over the garage. Once inside, an open floor plan provides both elegance and ease. A central foyer leads into the 2,700-square-foot main floor and directly into a roomy 18 by 19-foot living room with a natural fireplace and soaring ceiling heights open to the second floor where abundant large windows bring the outdoors in. Beyond is an approximately 200 square foot screened porch that looks out over the verdant backyard. To the left is the dining room and open-plan family-style kitchen, which, at 16 by 14-feet, has space to accommodate both everyday family and special occasion gatherings. Abundant counter space, a central island and nearby pantry make it as convenient as it is attractive. Also on this side of the floor plan is the first-floor laundry and a roomy mudroom sure to help you keep your family organized. The plan’s right side includes more private spaces, including a large 12 by 17-foot master bedroom suite with natural fireplace, master bath, sitting area and walk-in closet, and private study/office with a large file room. The 1,100-square foot second level includes two spacious family bedrooms and a cozy 10 by 18-foot loft/sitting area. More fun awaits in the 1,600-square-foot lower level, with an 8 by 12-foot exercise room, a hearth room with fireplace, a billiards and refreshment space and a large home theater.

A design for a busy, active family longing for order and a central place for the family to gather. We utilized every inch of this room from floor to ceiling to give custom cabinetry that would completely expand their kitchen storage. Directly off the kitchen overlooks their dining space, with beautiful brown leather stools detailed with exposed nail heads and white wood. Fresh colors of bright blue and yellow liven their dining area. The kitchen & dining space is completely rejuvenated as these crisp whites and colorful details breath life into this family hub. We further fulfilled our ambition of maximum storage in our design of this client’s mudroom and laundry room. We completely transformed these areas with our millwork and cabinet designs allowing for the best amount of storage in a well-organized entry. Optimizing a small space with organization and classic elements has them ready to entertain and welcome family and friends.
Custom designed by Hartley and Hill Design
All materials and furnishings in this space are available through Hartley and Hill Design. www.hartleyandhilldesign.com
888-639-0639
Neil Landino

Inspiration for a large nautical separated utility room in Other with recessed-panel cabinets, grey cabinets, blue walls, ceramic flooring, a stacked washer and dryer, beige floors, wallpapered walls and white worktops.
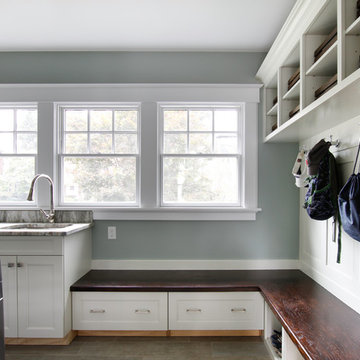
The mudroom addition's custom storage solutions made the perfect space for organizing, cleaning and washing. Family necessities!
Photo: Toni Deis
Photo of a traditional utility room in Newark with blue walls, porcelain flooring, a side by side washer and dryer, grey floors, a submerged sink, recessed-panel cabinets and white cabinets.
Photo of a traditional utility room in Newark with blue walls, porcelain flooring, a side by side washer and dryer, grey floors, a submerged sink, recessed-panel cabinets and white cabinets.
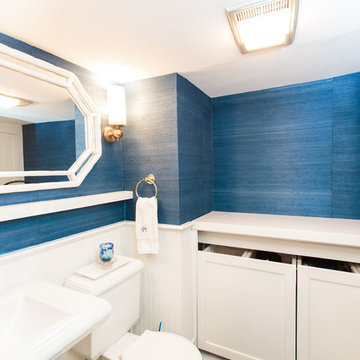
This is an example of a medium sized classic utility room in Boston with recessed-panel cabinets and blue walls.
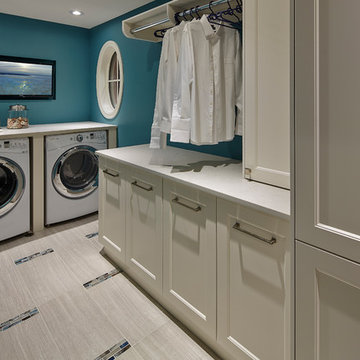
Photo of a medium sized contemporary l-shaped separated utility room in Other with white cabinets, blue walls, a side by side washer and dryer, recessed-panel cabinets, composite countertops and porcelain flooring.

Evergreen Studio
Inspiration for a large midcentury u-shaped separated utility room in Charlotte with recessed-panel cabinets, white cabinets, onyx worktops, a side by side washer and dryer, a submerged sink, blue walls and slate flooring.
Inspiration for a large midcentury u-shaped separated utility room in Charlotte with recessed-panel cabinets, white cabinets, onyx worktops, a side by side washer and dryer, a submerged sink, blue walls and slate flooring.

This laundry room features Brighton Cabinetry with Cascade door style and Maple Cadet color. The countertops are Cambria Swanbridge quartz.
This is an example of a medium sized contemporary galley separated utility room in Baltimore with a belfast sink, recessed-panel cabinets, blue cabinets, engineered stone countertops, blue walls, a side by side washer and dryer, grey floors, white worktops and wallpapered walls.
This is an example of a medium sized contemporary galley separated utility room in Baltimore with a belfast sink, recessed-panel cabinets, blue cabinets, engineered stone countertops, blue walls, a side by side washer and dryer, grey floors, white worktops and wallpapered walls.

Light and airy laundry room with a surprising chandelier that dresses up the space. Stackable washer and dryer with built in storage for laundry baskets. A hanging clothes rod, white cabinets for storage and a large utility sink and sprayer make this space highly functional. Ivetta White porcelain tile. Sherwin Williams Tide Water.
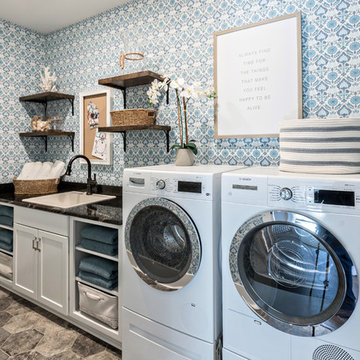
Glenn Bashaw
Inspiration for a classic single-wall separated utility room in Other with a built-in sink, recessed-panel cabinets, white cabinets, blue walls, a side by side washer and dryer, grey floors and black worktops.
Inspiration for a classic single-wall separated utility room in Other with a built-in sink, recessed-panel cabinets, white cabinets, blue walls, a side by side washer and dryer, grey floors and black worktops.
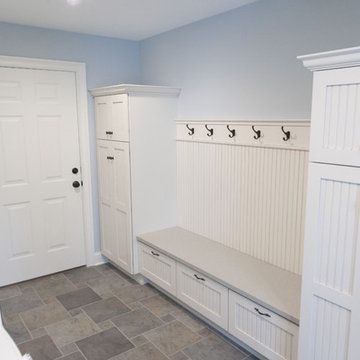
Photo by John Welsh.
Inspiration for a traditional utility room in Philadelphia with white cabinets, blue walls, ceramic flooring, a side by side washer and dryer, multi-coloured floors and recessed-panel cabinets.
Inspiration for a traditional utility room in Philadelphia with white cabinets, blue walls, ceramic flooring, a side by side washer and dryer, multi-coloured floors and recessed-panel cabinets.

Rick Lee Photo
Large traditional single-wall separated utility room in Charleston with recessed-panel cabinets, white cabinets, laminate countertops, blue walls, vinyl flooring and a side by side washer and dryer.
Large traditional single-wall separated utility room in Charleston with recessed-panel cabinets, white cabinets, laminate countertops, blue walls, vinyl flooring and a side by side washer and dryer.

A small, dark outdated laundry room in Hollywood Hills needed a refresh with additional hanging and shelf space. Creative owners not afraid of color. Accent wall wallpaper by Cole and Son. Custom cabinetry painted Amazon Soil by Benjamin Moore. Arctic White Quartz countertop. Walls Whispering Spring by Benjamin Moore. Electrolux Perfect Steam washer dryer with storage drawers. Quartz countertop. Photo by Amy Bartlam

This laundry room is filled with custom cabinetry. The washer and dryer are raised above the floor for easy access and to allow room for laundry baskets below.
Interior Designer: Adams Interior Design
Photo by: Daniel Contelmo Jr.
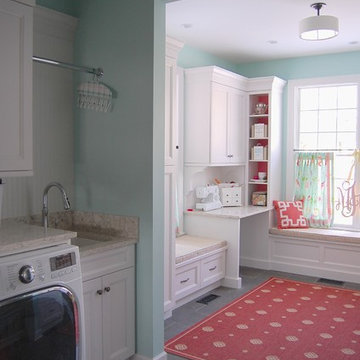
Large traditional single-wall utility room in Chicago with a submerged sink, recessed-panel cabinets, white cabinets, engineered stone countertops, ceramic flooring, a side by side washer and dryer and blue walls.

Design ideas for a small classic l-shaped utility room in Milwaukee with a submerged sink, recessed-panel cabinets, white cabinets, quartz worktops, blue walls, ceramic flooring, a side by side washer and dryer, grey floors and grey worktops.

A rustic style mudroom / laundry room in Warrington, Pennsylvania. A lot of times with mudrooms people think they need more square footage, but what they really need is some good space planning.

Major Remodel and Addition to a Charming French Country Style Home in Willow Glen
Architect: Robin McCarthy, Arch Studio, Inc.
Construction: Joe Arena Construction
Photography by Mark Pinkerton
Photography by Mark Pinkerton
Utility Room with Recessed-panel Cabinets and Blue Walls Ideas and Designs
1