Utility Room with Recessed-panel Cabinets and Brown Walls Ideas and Designs
Refine by:
Budget
Sort by:Popular Today
1 - 20 of 45 photos
Item 1 of 3

Cynthia Lynn Photography
Photo of a medium sized traditional single-wall utility room in Chicago with a submerged sink, recessed-panel cabinets, beige cabinets, granite worktops, porcelain flooring, a side by side washer and dryer, brown walls, multi-coloured floors and brown worktops.
Photo of a medium sized traditional single-wall utility room in Chicago with a submerged sink, recessed-panel cabinets, beige cabinets, granite worktops, porcelain flooring, a side by side washer and dryer, brown walls, multi-coloured floors and brown worktops.
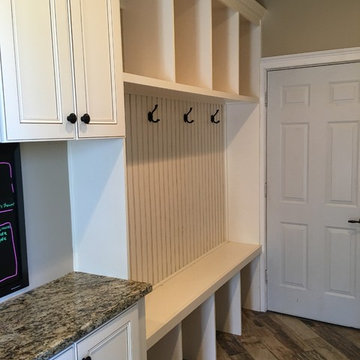
Photo of a large classic galley utility room in Atlanta with a submerged sink, recessed-panel cabinets, white cabinets, granite worktops, brown walls and a side by side washer and dryer.

Neal's Design Remodel
Design ideas for a classic single-wall utility room in Cincinnati with a built-in sink, recessed-panel cabinets, medium wood cabinets, laminate countertops, lino flooring, a side by side washer and dryer and brown walls.
Design ideas for a classic single-wall utility room in Cincinnati with a built-in sink, recessed-panel cabinets, medium wood cabinets, laminate countertops, lino flooring, a side by side washer and dryer and brown walls.
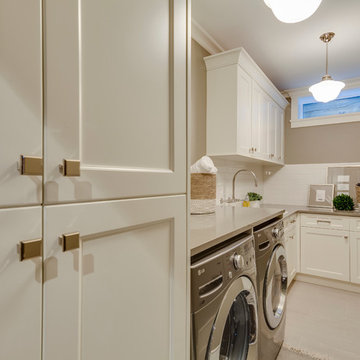
award winning builder, crown molding, luxurious, pendant light, white trim
This is an example of a medium sized classic l-shaped separated utility room in Vancouver with a submerged sink, recessed-panel cabinets, white cabinets, granite worktops, brown walls, a side by side washer and dryer, beige floors and beige worktops.
This is an example of a medium sized classic l-shaped separated utility room in Vancouver with a submerged sink, recessed-panel cabinets, white cabinets, granite worktops, brown walls, a side by side washer and dryer, beige floors and beige worktops.
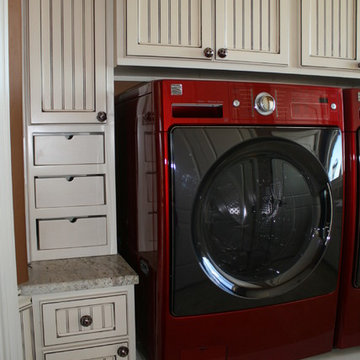
Medium sized traditional l-shaped separated utility room in Houston with a submerged sink, white cabinets, marble worktops, brown walls, ceramic flooring, a side by side washer and dryer and recessed-panel cabinets.

Christopher Davison, AIA
Design ideas for a large traditional u-shaped utility room in Austin with an utility sink, recessed-panel cabinets, white cabinets, engineered stone countertops, travertine flooring, a side by side washer and dryer and brown walls.
Design ideas for a large traditional u-shaped utility room in Austin with an utility sink, recessed-panel cabinets, white cabinets, engineered stone countertops, travertine flooring, a side by side washer and dryer and brown walls.

Northway Construction
Photo of a large rustic galley separated utility room in Minneapolis with a submerged sink, recessed-panel cabinets, medium wood cabinets, granite worktops, brown walls, lino flooring and a side by side washer and dryer.
Photo of a large rustic galley separated utility room in Minneapolis with a submerged sink, recessed-panel cabinets, medium wood cabinets, granite worktops, brown walls, lino flooring and a side by side washer and dryer.
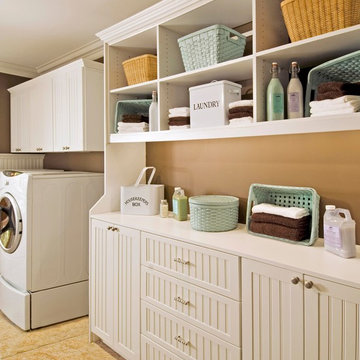
This is an example of a medium sized traditional single-wall separated utility room in Orange County with recessed-panel cabinets, white cabinets, composite countertops, brown walls, ceramic flooring, a side by side washer and dryer and brown floors.
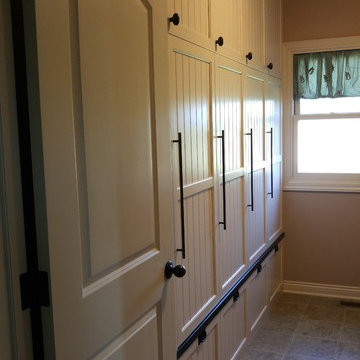
Solving a cluttered laundry room problem with custom painted built-ins
This is an example of a small shabby-chic style single-wall utility room in Omaha with a single-bowl sink, recessed-panel cabinets, white cabinets, wood worktops, brown walls, ceramic flooring and a side by side washer and dryer.
This is an example of a small shabby-chic style single-wall utility room in Omaha with a single-bowl sink, recessed-panel cabinets, white cabinets, wood worktops, brown walls, ceramic flooring and a side by side washer and dryer.
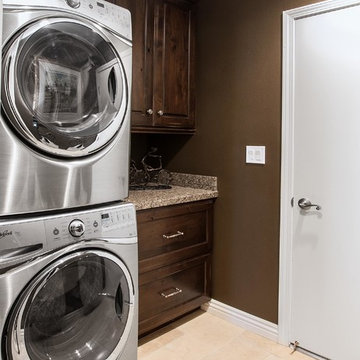
Omega Cabinetry
This is an example of a small classic single-wall separated utility room in Orange County with a submerged sink, recessed-panel cabinets, dark wood cabinets, granite worktops, brown walls, porcelain flooring and a stacked washer and dryer.
This is an example of a small classic single-wall separated utility room in Orange County with a submerged sink, recessed-panel cabinets, dark wood cabinets, granite worktops, brown walls, porcelain flooring and a stacked washer and dryer.
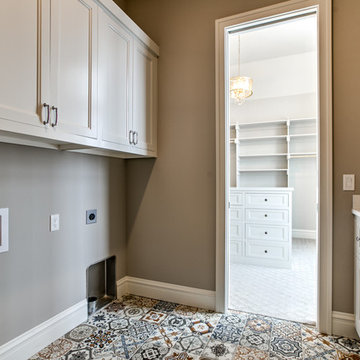
Inspiration for a medium sized farmhouse galley laundry cupboard in Omaha with a belfast sink, recessed-panel cabinets, white cabinets, brown walls, multi-coloured floors and white worktops.

This is an example of a medium sized classic galley separated utility room in Baltimore with a built-in sink, recessed-panel cabinets, grey cabinets, engineered stone countertops, brown splashback, ceramic splashback, brown walls, ceramic flooring, a side by side washer and dryer, brown floors and white worktops.
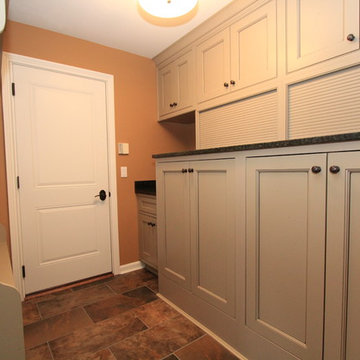
Conceal the washer and dryer to give a great functional look.
This is an example of a medium sized traditional galley utility room in Cincinnati with a submerged sink, granite worktops, ceramic flooring, a concealed washer and dryer, recessed-panel cabinets and brown walls.
This is an example of a medium sized traditional galley utility room in Cincinnati with a submerged sink, granite worktops, ceramic flooring, a concealed washer and dryer, recessed-panel cabinets and brown walls.
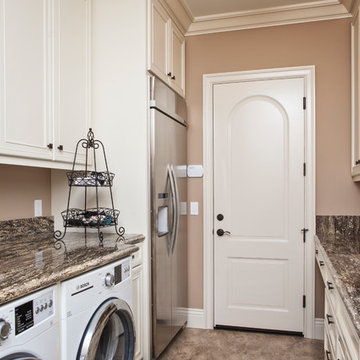
www.photosbycherie.com
This is an example of a medium sized classic galley utility room in San Francisco with a submerged sink, recessed-panel cabinets, beige cabinets, glass worktops, brown walls and a side by side washer and dryer.
This is an example of a medium sized classic galley utility room in San Francisco with a submerged sink, recessed-panel cabinets, beige cabinets, glass worktops, brown walls and a side by side washer and dryer.
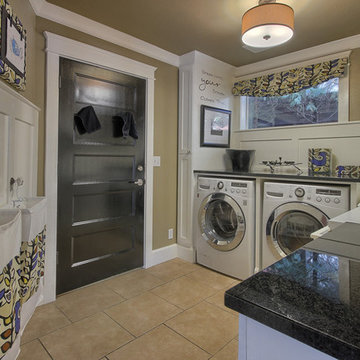
Bob Blandy, Medallion Services
Inspiration for a medium sized bohemian l-shaped utility room in Other with recessed-panel cabinets, white cabinets, granite worktops, brown walls, porcelain flooring and a side by side washer and dryer.
Inspiration for a medium sized bohemian l-shaped utility room in Other with recessed-panel cabinets, white cabinets, granite worktops, brown walls, porcelain flooring and a side by side washer and dryer.
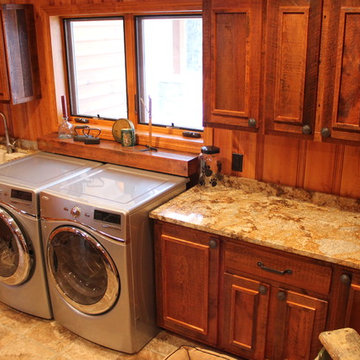
Natalie Jonas
This is an example of a large rustic single-wall utility room in Other with a single-bowl sink, recessed-panel cabinets, granite worktops, travertine flooring, a side by side washer and dryer, dark wood cabinets and brown walls.
This is an example of a large rustic single-wall utility room in Other with a single-bowl sink, recessed-panel cabinets, granite worktops, travertine flooring, a side by side washer and dryer, dark wood cabinets and brown walls.
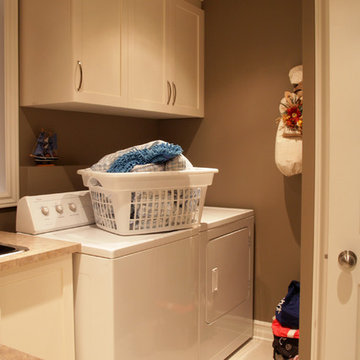
Chantale Arsenault
Photo of a medium sized contemporary single-wall separated utility room in Montreal with a built-in sink, recessed-panel cabinets, white cabinets, laminate countertops, brown walls, ceramic flooring and a side by side washer and dryer.
Photo of a medium sized contemporary single-wall separated utility room in Montreal with a built-in sink, recessed-panel cabinets, white cabinets, laminate countertops, brown walls, ceramic flooring and a side by side washer and dryer.
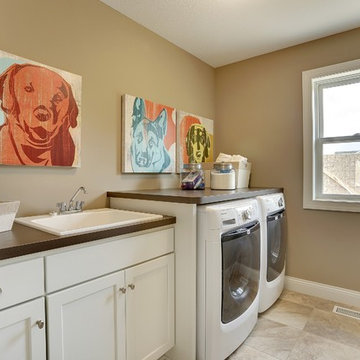
Convenient second-floor laundry room.
Photography by Spacecrafting.
Photo of a large classic galley utility room in Minneapolis with a built-in sink, recessed-panel cabinets, white cabinets, laminate countertops, brown walls, porcelain flooring and a side by side washer and dryer.
Photo of a large classic galley utility room in Minneapolis with a built-in sink, recessed-panel cabinets, white cabinets, laminate countertops, brown walls, porcelain flooring and a side by side washer and dryer.
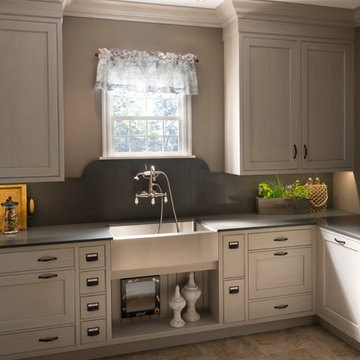
Large traditional l-shaped utility room in Other with a belfast sink, recessed-panel cabinets, white cabinets, brown walls and a concealed washer and dryer.
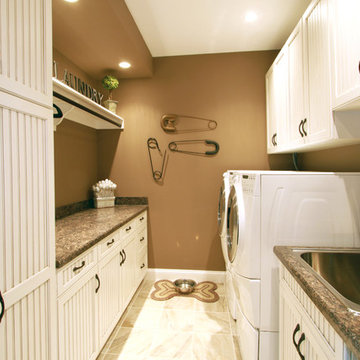
Design ideas for a medium sized classic galley utility room in Philadelphia with white cabinets, granite worktops, brown walls, a side by side washer and dryer, recessed-panel cabinets and a built-in sink.
Utility Room with Recessed-panel Cabinets and Brown Walls Ideas and Designs
1