Utility Room with Recessed-panel Cabinets and Brown Worktops Ideas and Designs
Refine by:
Budget
Sort by:Popular Today
1 - 20 of 153 photos
Item 1 of 3

Design ideas for a traditional galley utility room in Denver with recessed-panel cabinets, white cabinets, grey walls, a side by side washer and dryer, brown floors and brown worktops.

This is an example of a large rustic separated utility room in Salt Lake City with recessed-panel cabinets, white cabinets, beige walls, travertine flooring, a side by side washer and dryer, beige floors and brown worktops.

This laundry room in Scotch Plains, NJ, is just outside the master suite. Barn doors provide visual and sound screening. Galaxy Building, In House Photography.
Mid-sized transitional single-wall light wood floor and brown floor laundry closet photo in Newark with recessed-panel cabinets, white cabinets, wood countertops, blue backsplash, blue walls, a stacked washer/dryer and brown countertops - Houzz

This is an example of a medium sized classic single-wall separated utility room in Dallas with recessed-panel cabinets, blue cabinets, wood worktops, grey walls, ceramic flooring, a side by side washer and dryer, multi-coloured floors and brown worktops.

Laundry room renovated to include custom cabinetry and tile flooring
Small contemporary separated utility room in New York with a submerged sink, recessed-panel cabinets, white cabinets, wood worktops, white walls, ceramic flooring, a side by side washer and dryer, grey floors and brown worktops.
Small contemporary separated utility room in New York with a submerged sink, recessed-panel cabinets, white cabinets, wood worktops, white walls, ceramic flooring, a side by side washer and dryer, grey floors and brown worktops.

Cute little Farmhouse style laundry space.
Stevenson ranch. Ca
Medium sized single-wall laundry cupboard with recessed-panel cabinets, blue cabinets, wood worktops, white walls, porcelain flooring, a concealed washer and dryer, grey floors and brown worktops.
Medium sized single-wall laundry cupboard with recessed-panel cabinets, blue cabinets, wood worktops, white walls, porcelain flooring, a concealed washer and dryer, grey floors and brown worktops.
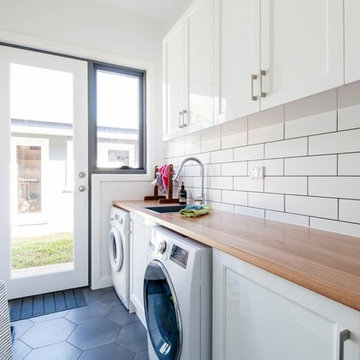
Howard is very photogenic and keen to be involved in our photo shoot. The newly added laundry is medium sized, featuring plenty of storage and counter space.
Photographer: Matthew Forbes
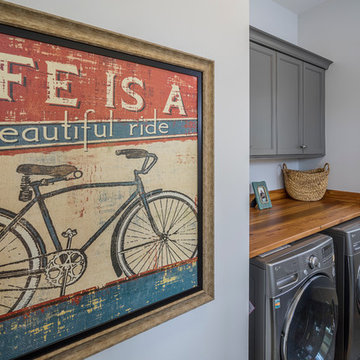
Open, spacious laundry room & more.
Photo of a classic single-wall separated utility room in Atlanta with recessed-panel cabinets, wood worktops, grey walls, ceramic flooring, a side by side washer and dryer, brown worktops and grey cabinets.
Photo of a classic single-wall separated utility room in Atlanta with recessed-panel cabinets, wood worktops, grey walls, ceramic flooring, a side by side washer and dryer, brown worktops and grey cabinets.
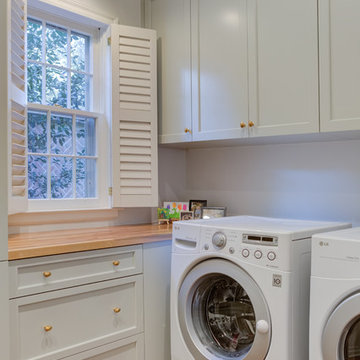
Traditional l-shaped separated utility room in Other with recessed-panel cabinets, grey cabinets, wood worktops, white walls, medium hardwood flooring, a side by side washer and dryer, brown floors and brown worktops.
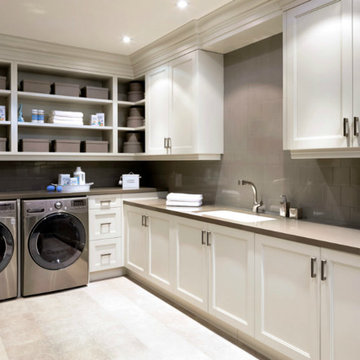
Inspiration for a large classic l-shaped separated utility room in Miami with a submerged sink, recessed-panel cabinets, white cabinets, engineered stone countertops, beige walls, ceramic flooring, a side by side washer and dryer, beige floors and brown worktops.

Medium sized classic single-wall separated utility room in Boston with a built-in sink, recessed-panel cabinets, white cabinets, laminate countertops, grey walls, vinyl flooring, a side by side washer and dryer, grey floors and brown worktops.

Photo of a medium sized country galley utility room in Other with a built-in sink, recessed-panel cabinets, white cabinets, wood worktops, brown splashback, wood splashback, white walls, terracotta flooring, a side by side washer and dryer, multi-coloured floors, brown worktops and tongue and groove walls.

Inspiration for a small modern galley laundry cupboard in Hampshire with a belfast sink, recessed-panel cabinets, grey cabinets, wood worktops, white walls, ceramic flooring, a side by side washer and dryer, beige floors and brown worktops.
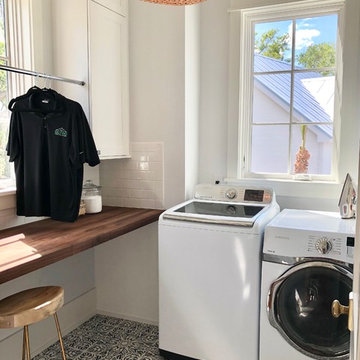
This is an example of a medium sized farmhouse l-shaped separated utility room in Charleston with wood worktops, a side by side washer and dryer, recessed-panel cabinets, white cabinets, white walls, ceramic flooring, multi-coloured floors and brown worktops.
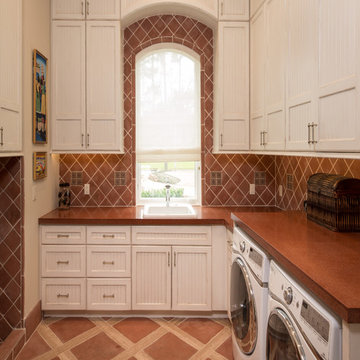
Steve Chenn
Jane Page Design Group
Photo of a mediterranean u-shaped separated utility room in Houston with a built-in sink, recessed-panel cabinets, white cabinets, a side by side washer and dryer, ceramic flooring and brown worktops.
Photo of a mediterranean u-shaped separated utility room in Houston with a built-in sink, recessed-panel cabinets, white cabinets, a side by side washer and dryer, ceramic flooring and brown worktops.
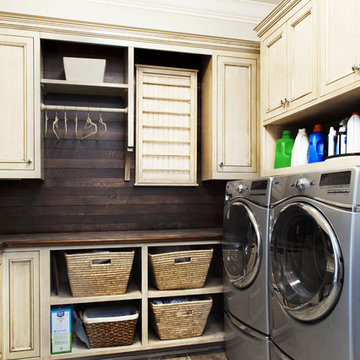
Photo- Neil Rashba
Design ideas for a classic utility room in Jacksonville with beige cabinets, a side by side washer and dryer, recessed-panel cabinets, porcelain flooring, brown worktops and wood worktops.
Design ideas for a classic utility room in Jacksonville with beige cabinets, a side by side washer and dryer, recessed-panel cabinets, porcelain flooring, brown worktops and wood worktops.
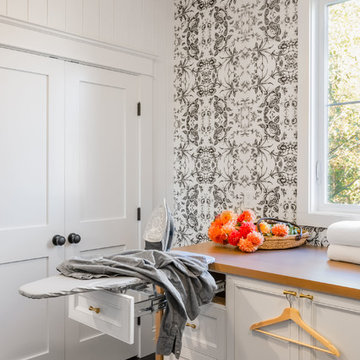
Wallpaper: Wallquest
Custom Cabinets: Acadia Cabinets
Flooring: Herringbone Teak from indoTeak
Door Hardware: Baldwin
Cabinet Pulls: Anthropologie
Ironing Board: Rev A Shelf

Design ideas for a medium sized mediterranean utility room in Orange County with a single-bowl sink, recessed-panel cabinets, blue cabinets, wood worktops, light hardwood flooring, a side by side washer and dryer, brown floors and brown worktops.

Small modern single-wall separated utility room in Los Angeles with recessed-panel cabinets, white cabinets, wood worktops, white splashback, white walls, porcelain flooring, a side by side washer and dryer, grey floors and brown worktops.
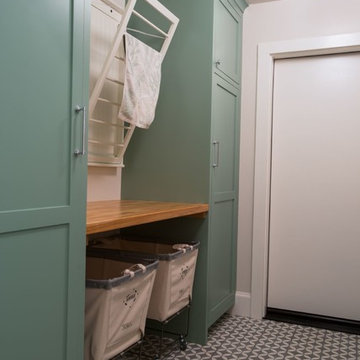
Photo of a medium sized rural single-wall separated utility room in San Francisco with recessed-panel cabinets, green cabinets, wood worktops, white walls, ceramic flooring, multi-coloured floors and brown worktops.
Utility Room with Recessed-panel Cabinets and Brown Worktops Ideas and Designs
1